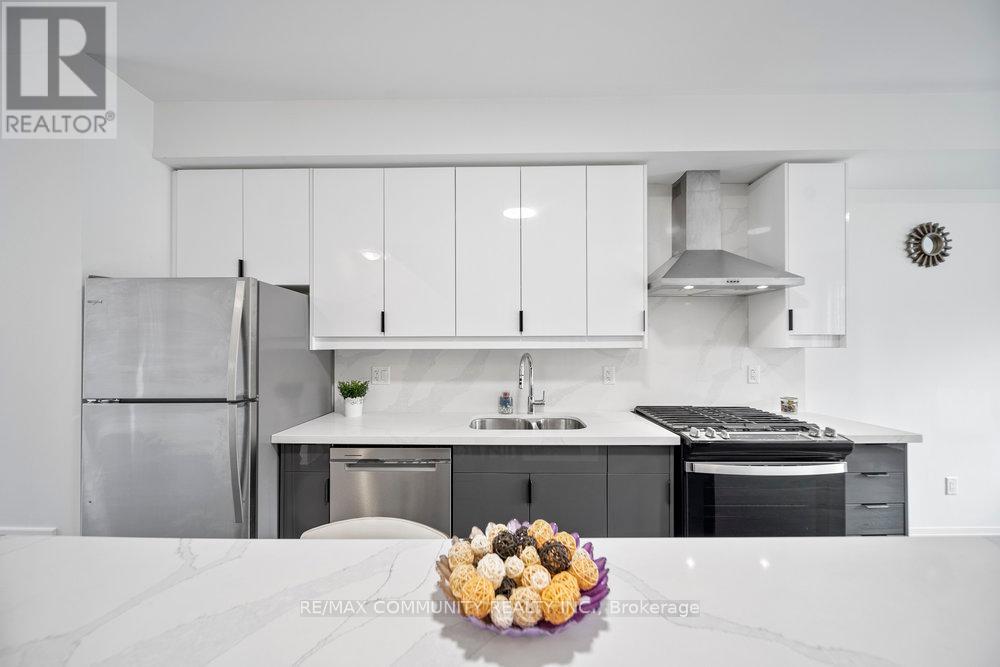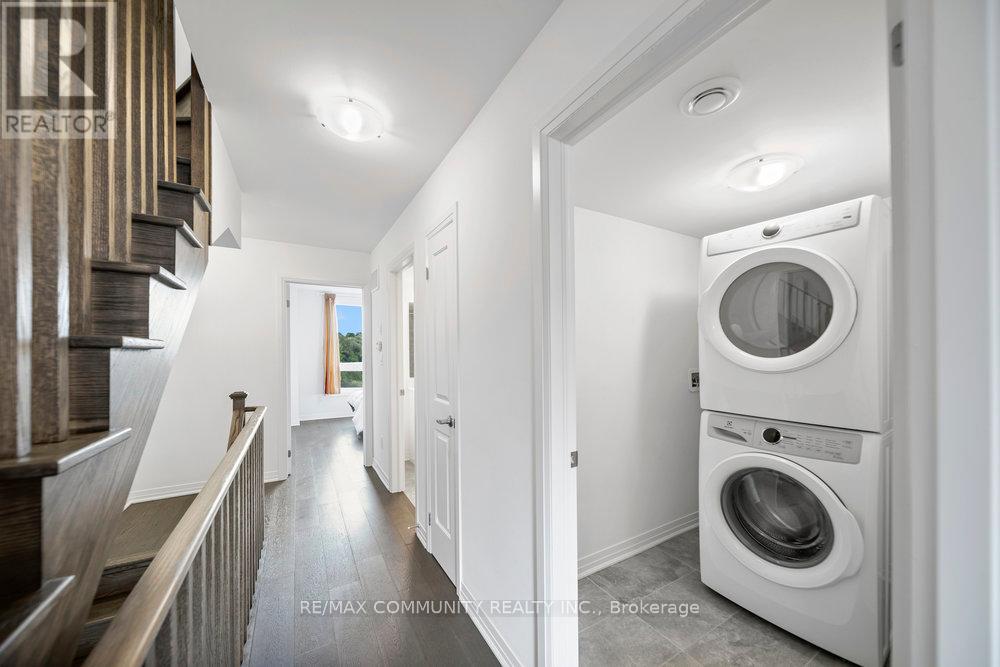1672 Pleasure Valley Path N Home For Sale Oshawa (Samac), Ontario L1G 0E3
E9043140
Instantly Display All Photos
Complete this form to instantly display all photos and information. View as many properties as you wish.
$799,000Maintenance, Parcel of Tied Land
$133.53 Monthly
Maintenance, Parcel of Tied Land
$133.53 MonthlyA must-see! This spacious 4-bedroom with 2.5 bathrooms townhouse with lots of upgrades is located ina quiet neighbourhood in the Northern Oshawa with an absolutely stunning view of the ravine lot anda 3-acre park. The first floor boasts an open-concept living and dining area, seamlessly integratedwith an upgraded kitchen. The second floor features two generously sized bedrooms, a full bathroom,and a convenient laundry room, providing ample space and comfort for your family. The third floorprovides two additional spacious bedrooms and a luxurious 4-piece bathroom. With 200 amps electricalservice, a circuit breaker panel, engineered hardwood floor throughout the house and lots of naturallight, this home is awaiting your touch. Upgrades: The seller has spent about 45K on upgrades such as Engineered Hardwood 6.5""Main,Upperlevels,Upgrade Kitchen,Smooth Celling and Much More. **** EXTRAS **** SS fridge, SS gas stove, SS B/I Dishwasher, washer, dryer, as is. (id:34792)
Property Details
| MLS® Number | E9043140 |
| Property Type | Single Family |
| Community Name | Samac |
| Amenities Near By | Park, Public Transit |
| Features | Wooded Area, Ravine, Carpet Free |
| Parking Space Total | 2 |
| View Type | View |
Building
| Bathroom Total | 3 |
| Bedrooms Above Ground | 4 |
| Bedrooms Total | 4 |
| Construction Style Attachment | Attached |
| Cooling Type | Central Air Conditioning |
| Exterior Finish | Stucco |
| Flooring Type | Hardwood, Tile |
| Half Bath Total | 1 |
| Heating Fuel | Natural Gas |
| Heating Type | Forced Air |
| Stories Total | 3 |
| Type | Row / Townhouse |
| Utility Water | Municipal Water |
Parking
| Garage |
Land
| Acreage | No |
| Land Amenities | Park, Public Transit |
| Sewer | Sanitary Sewer |
| Size Depth | 64 Ft ,1 In |
| Size Frontage | 14 Ft ,5 In |
| Size Irregular | 14.49 X 64.13 Ft ; 6.88 Ft X 9.66 Ft X 64.13 Ft X 14.49 |
| Size Total Text | 14.49 X 64.13 Ft ; 6.88 Ft X 9.66 Ft X 64.13 Ft X 14.49 |
Rooms
| Level | Type | Length | Width | Dimensions |
|---|---|---|---|---|
| Second Level | Bedroom | 4.12 m | 4.05 m | 4.12 m x 4.05 m |
| Second Level | Bedroom 2 | 4.1 m | 3.13 m | 4.1 m x 3.13 m |
| Second Level | Bathroom | 2.5 m | 2 m | 2.5 m x 2 m |
| Second Level | Laundry Room | 2 m | 1.5 m | 2 m x 1.5 m |
| Third Level | Bedroom 3 | 4.13 m | 4.1 m | 4.13 m x 4.1 m |
| Third Level | Bedroom 4 | 4.3 m | 4.13 m | 4.3 m x 4.13 m |
| Third Level | Bathroom | 3.3 m | 1.9 m | 3.3 m x 1.9 m |
| Main Level | Kitchen | 4 m | 2.95 m | 4 m x 2.95 m |
| Main Level | Living Room | 4.1 m | 3.64 m | 4.1 m x 3.64 m |
| Main Level | Dining Room | 3.7 m | 3.04 m | 3.7 m x 3.04 m |
https://www.realtor.ca/real-estate/27182985/1672-pleasure-valley-path-n-oshawa-samac-samac


































