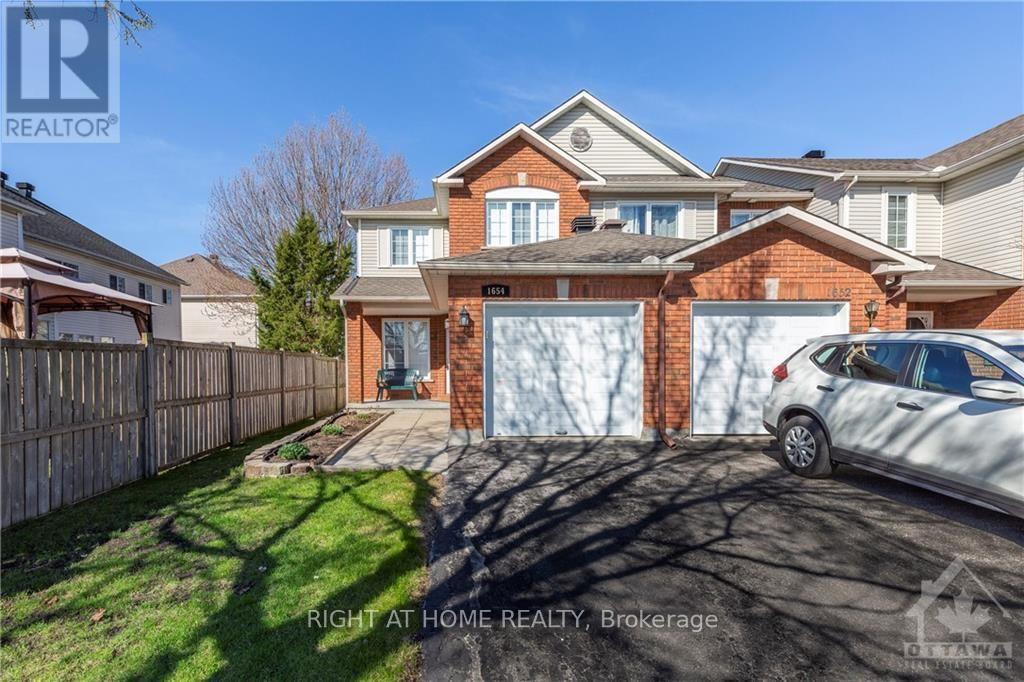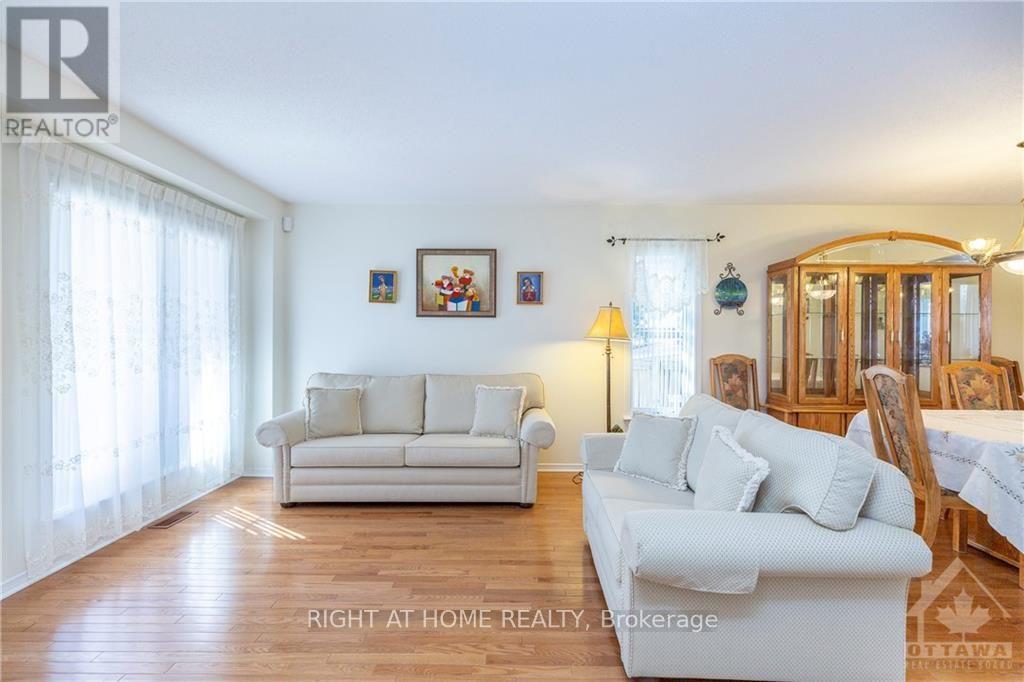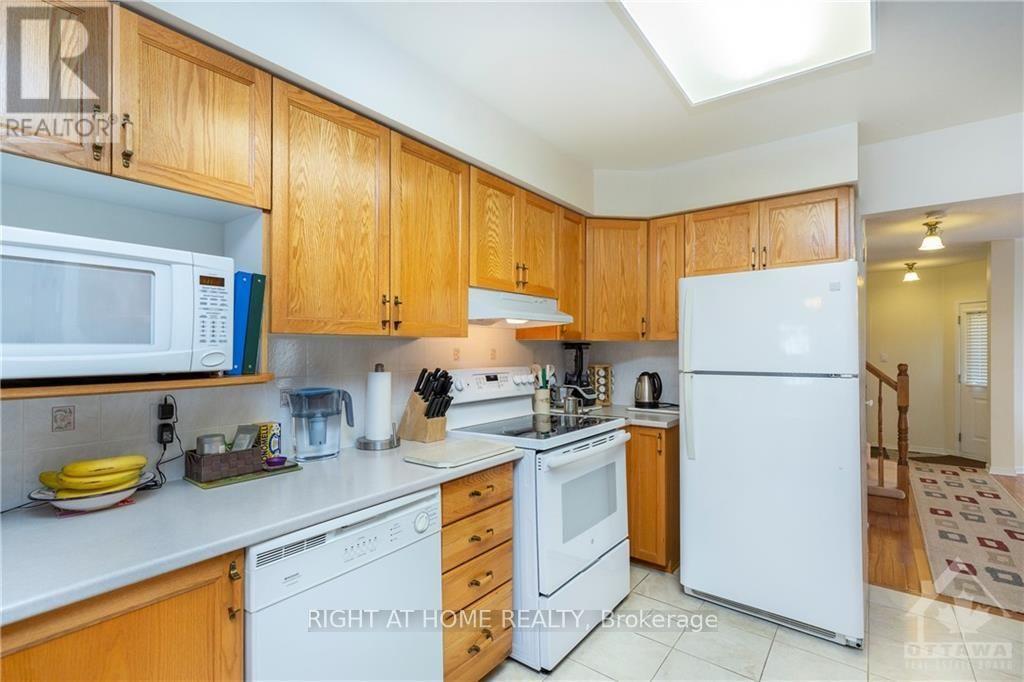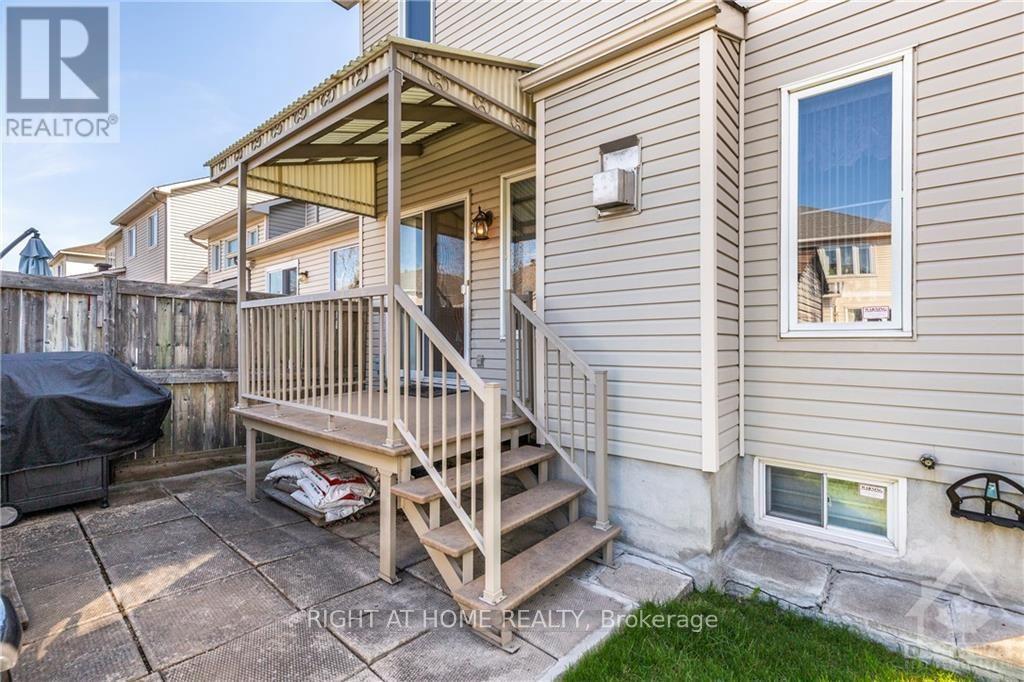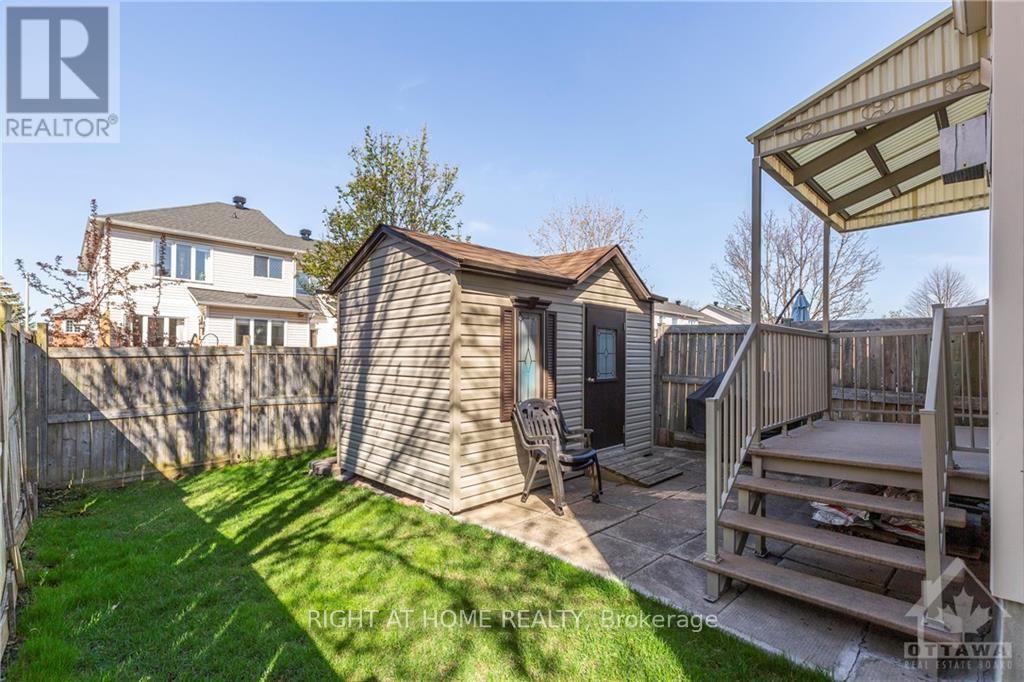3 Bedroom
3 Bathroom
Fireplace
Central Air Conditioning
Forced Air
Landscaped
$546,900
This pleasant end-unit townhouse is nestled on a quiet street in the desirable Fallingbrook neighborhood, offering the perfect blend of tranquility andconvenience to shopping, top-rated schools, and beautiful parks. The spacious living room is bathed in natural light from a large front window, while thedining area benefits from a side window, creating an inviting atmosphere ideal for entertaining. The kitchen provides generous counter space, a double sink,and plenty of cabinetry. The breakfast area leads into the cozy family room, complete with a gas fireplace and extra windows for an abundance of naturallight. Upstairs, the primary bedroom features a private ensuite and a walk-in closet, complemented by two additional well-sized bedrooms and a fullbathroom. The basement is unfinished with rough-in plumbing. The fully fenced backyard boasts a spacious deck, patio area, and a large storage shed, perfect for relaxing or hosting outdoor gatherings. (id:34792)
Property Details
|
MLS® Number
|
X11892401 |
|
Property Type
|
Single Family |
|
Neigbourhood
|
Fallingbrook |
|
Community Name
|
1105 - Fallingbrook/Pineridge |
|
Amenities Near By
|
Schools, Public Transit, Park |
|
Features
|
Flat Site |
|
Parking Space Total
|
2 |
|
Structure
|
Deck, Patio(s) |
|
View Type
|
City View |
Building
|
Bathroom Total
|
3 |
|
Bedrooms Above Ground
|
3 |
|
Bedrooms Total
|
3 |
|
Amenities
|
Fireplace(s) |
|
Basement Development
|
Unfinished |
|
Basement Type
|
N/a (unfinished) |
|
Construction Style Attachment
|
Attached |
|
Cooling Type
|
Central Air Conditioning |
|
Exterior Finish
|
Brick, Vinyl Siding |
|
Fireplace Present
|
Yes |
|
Foundation Type
|
Poured Concrete |
|
Half Bath Total
|
1 |
|
Heating Fuel
|
Natural Gas |
|
Heating Type
|
Forced Air |
|
Stories Total
|
2 |
|
Type
|
Row / Townhouse |
|
Utility Water
|
Municipal Water |
Parking
|
Attached Garage
|
|
|
Inside Entry
|
|
Land
|
Acreage
|
No |
|
Fence Type
|
Fenced Yard |
|
Land Amenities
|
Schools, Public Transit, Park |
|
Landscape Features
|
Landscaped |
|
Sewer
|
Sanitary Sewer |
|
Size Depth
|
108 Ft ,3 In |
|
Size Frontage
|
23 Ft ,10 In |
|
Size Irregular
|
23.88 X 108.27 Ft |
|
Size Total Text
|
23.88 X 108.27 Ft |
https://www.realtor.ca/real-estate/27736788/1654-varennes-boulevard-n-ottawa-1105-fallingbrookpineridge


