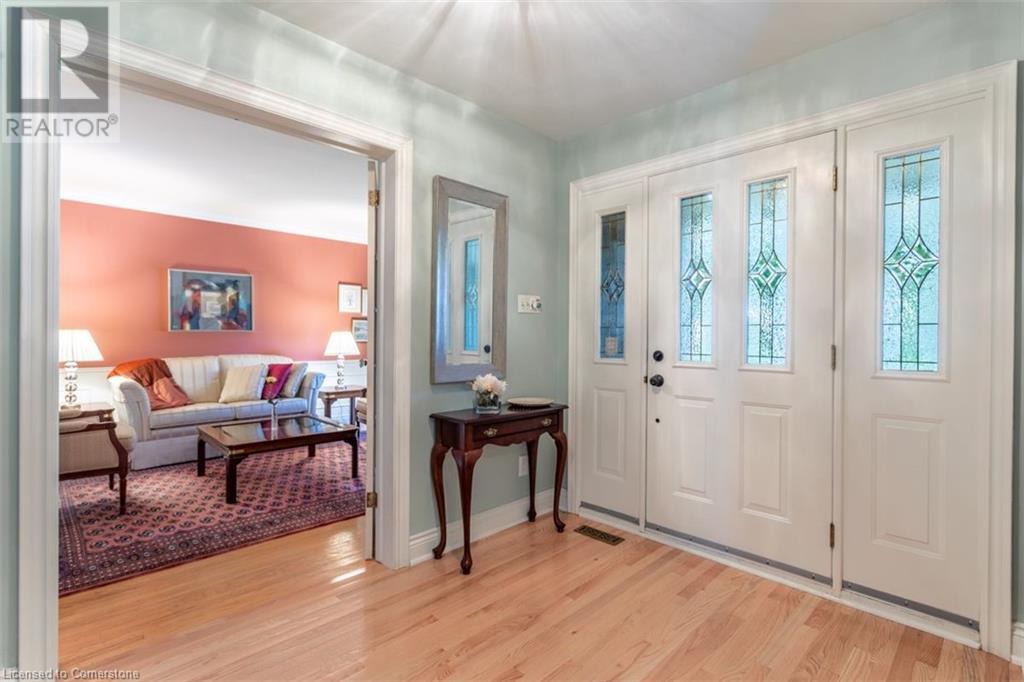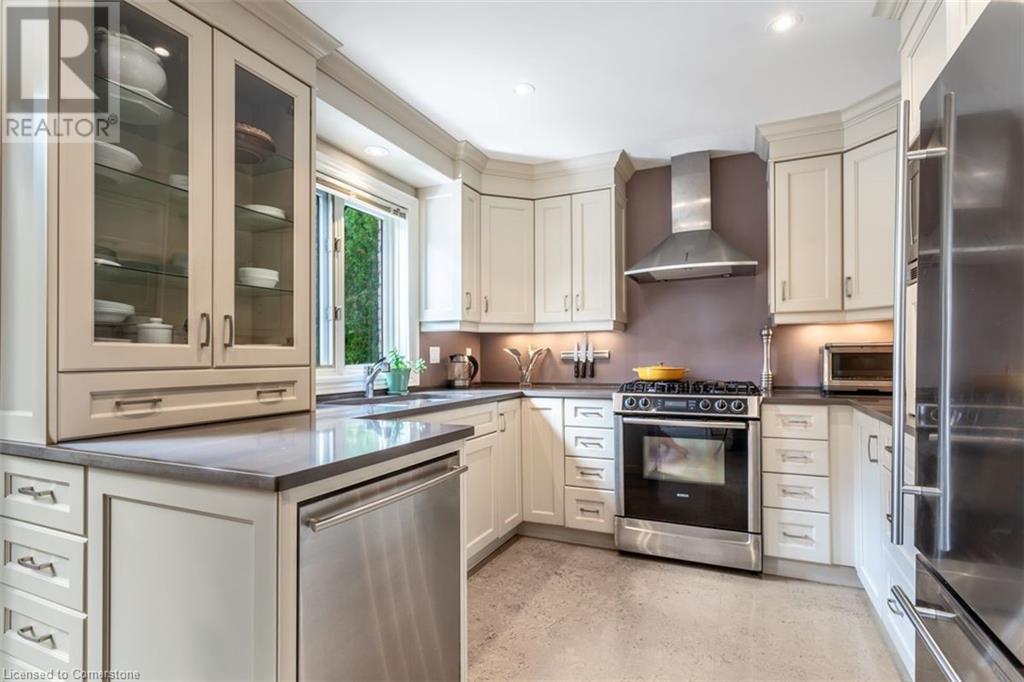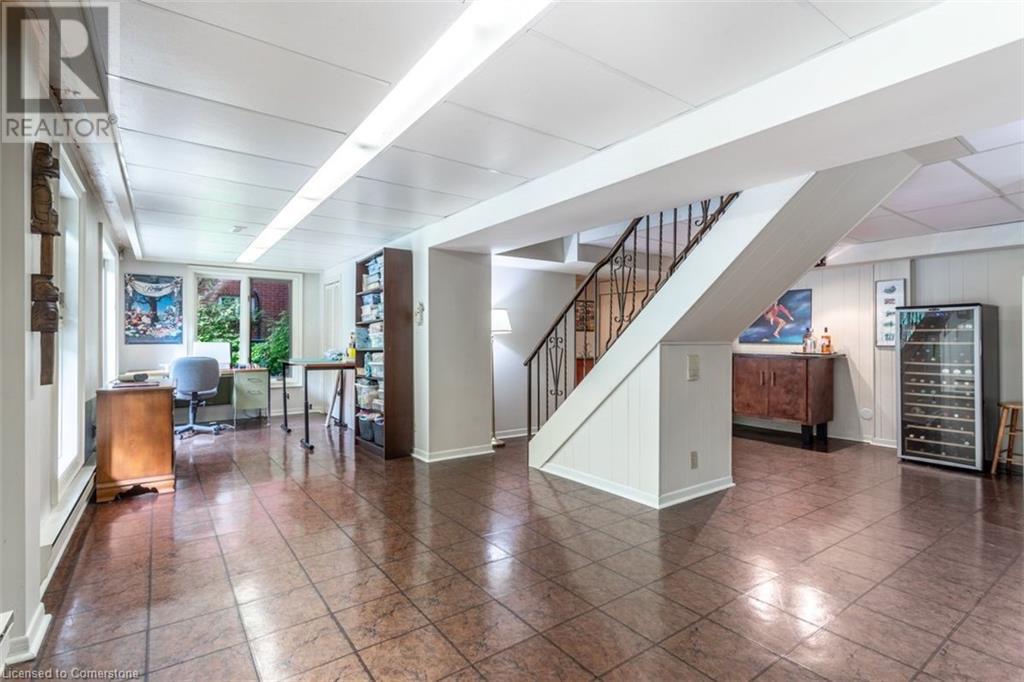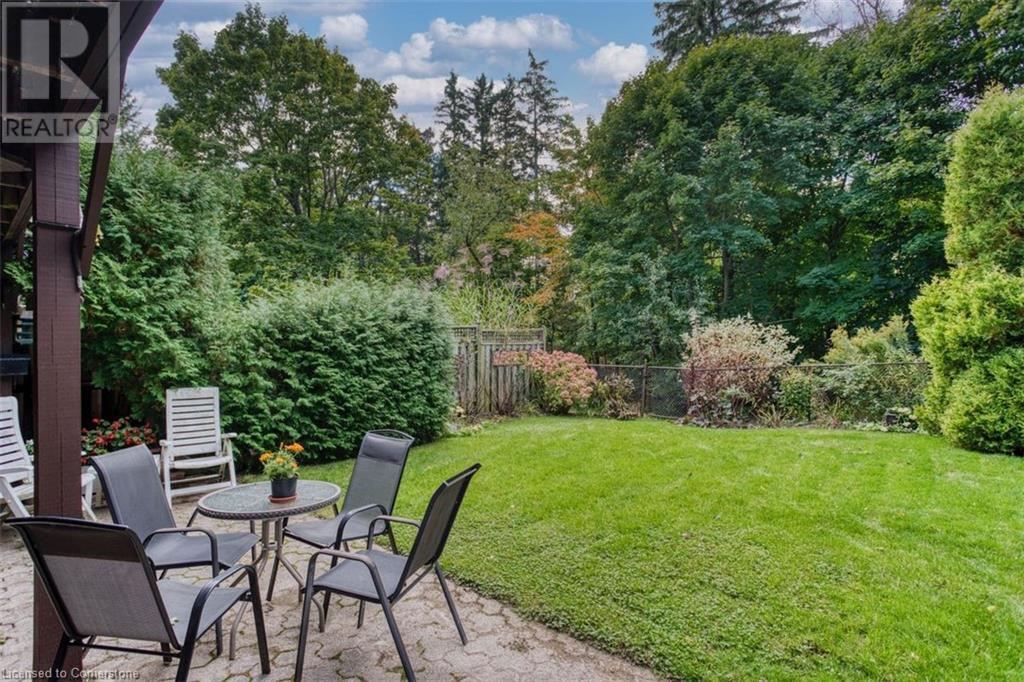4 Bedroom
4 Bathroom
3075 sqft
2 Level
Central Air Conditioning
Forced Air
Landscaped
$1,889,000
Rooms Cont’d. Lower Level: Landing: 4.66 x 3.57 / Bath: 2 Piece / 2 Storage Areas. A hidden Gem, Two-storey Home in the Best Location on this Private Cul-de-Sac. Situated on a Large, Private Lot in a very Family-Friendly, quiet Neighborhood. Elegant, Classic 4-Bedroom; 4 Bathroom home with a 2-car Garage - Over 3,000 Sq. Ft. of Living Space with the Fully Finished Walk-out Lower Level. Enjoy Carpet-free, comfortable living - Beautiful Hardwood floors are found in many rooms. The Stylish Living & Dining Rooms with French Doors & Crown Molding are excellent for entertaining. The Custom Eat-in Kitchen provides Ample Cabinetry and Caesarstone Countertops, as well as Gleaming Stainless-Steel appliance - Walk-out from here to the Upper Deck with a truly fantastic view of the Pool, Gardens and Ravine. Laundry facilities and a renovated 2-piece bathroom are also found on this Main Floor. Unwind in the Privacy of your Large Primary Bedroom which offers a Walk-In Closet and a 3-piece Ensuite with a Spa-like Shower. This upper level also has 3 additional large Bedrooms and a Renovated family Bathroom. Retreat to the Finished Walk-out Lower Level for movie nights in front of the Cozy Fireplace or pursue a new pastime in adjacent Hobby Area. This floor also has an Updated 2-piece Bathroom and Workshop. Large closets and generous storage throughout this home. Escape via sliding doors and find yourself in the Private Garden Oasis, overlooking a tranquil Ravine and Westgate Park. Here Family/Friend gatherings & BBQs or a quiet evening can be enjoyed. Summers are always better when you can relax in your own In-ground Swimming Pool – you’ll feel like you are at the cottage! Extensive Landscaping around the property - Driveway for 4 cars - Double-Car Garage. Walking distance to Appleby College and the YMCA. Close to sought-after Schools, Amenities, Downtown Oakville & Bronte Harbour. Just move in and enjoy. See attached Feature Brochure & Floor Plans. Book your viewing today! R.S.A. (id:34792)
Property Details
|
MLS® Number
|
40666066 |
|
Property Type
|
Single Family |
|
Amenities Near By
|
Park, Place Of Worship, Playground, Public Transit, Schools, Shopping |
|
Community Features
|
Quiet Area, Community Centre |
|
Features
|
Cul-de-sac, Automatic Garage Door Opener |
|
Parking Space Total
|
6 |
Building
|
Bathroom Total
|
4 |
|
Bedrooms Above Ground
|
4 |
|
Bedrooms Total
|
4 |
|
Appliances
|
Dryer, Refrigerator, Stove, Washer, Microwave Built-in, Hood Fan, Window Coverings |
|
Architectural Style
|
2 Level |
|
Basement Development
|
Finished |
|
Basement Type
|
Full (finished) |
|
Constructed Date
|
1969 |
|
Construction Style Attachment
|
Detached |
|
Cooling Type
|
Central Air Conditioning |
|
Exterior Finish
|
Aluminum Siding, Brick, Other |
|
Half Bath Total
|
2 |
|
Heating Fuel
|
Natural Gas |
|
Heating Type
|
Forced Air |
|
Stories Total
|
2 |
|
Size Interior
|
3075 Sqft |
|
Type
|
House |
|
Utility Water
|
Municipal Water |
Parking
Land
|
Access Type
|
Road Access |
|
Acreage
|
No |
|
Land Amenities
|
Park, Place Of Worship, Playground, Public Transit, Schools, Shopping |
|
Landscape Features
|
Landscaped |
|
Sewer
|
Municipal Sewage System |
|
Size Depth
|
113 Ft |
|
Size Frontage
|
61 Ft |
|
Size Total Text
|
Under 1/2 Acre |
|
Zoning Description
|
Rl3-0 |
Rooms
| Level |
Type |
Length |
Width |
Dimensions |
|
Second Level |
4pc Bathroom |
|
|
Measurements not available |
|
Second Level |
Bedroom |
|
|
10'8'' x 10'8'' |
|
Second Level |
Bedroom |
|
|
11'0'' x 11'0'' |
|
Second Level |
Bedroom |
|
|
13'3'' x 10'8'' |
|
Second Level |
Full Bathroom |
|
|
Measurements not available |
|
Second Level |
Primary Bedroom |
|
|
19'1'' x 13'3'' |
|
Lower Level |
Workshop |
|
|
13'7'' x 6'7'' |
|
Lower Level |
Family Room |
|
|
15'11'' x 1'3'' |
|
Lower Level |
Den |
|
|
10'9'' x 8'4'' |
|
Lower Level |
2pc Bathroom |
|
|
Measurements not available |
|
Main Level |
2pc Bathroom |
|
|
5'11'' x 2'10'' |
|
Main Level |
Laundry Room |
|
|
10'11'' x 6'3'' |
|
Main Level |
Dining Room |
|
|
16'9'' x 10'11'' |
|
Main Level |
Kitchen |
|
|
16'9'' x 10'1'' |
|
Main Level |
Office |
|
|
10'11'' x 10'1'' |
|
Main Level |
Living Room |
|
|
18'2'' x 12'9'' |
|
Main Level |
Foyer |
|
|
14'11'' x 9'4'' |
https://www.realtor.ca/real-estate/27558603/165-shanley-terrace-oakville












































