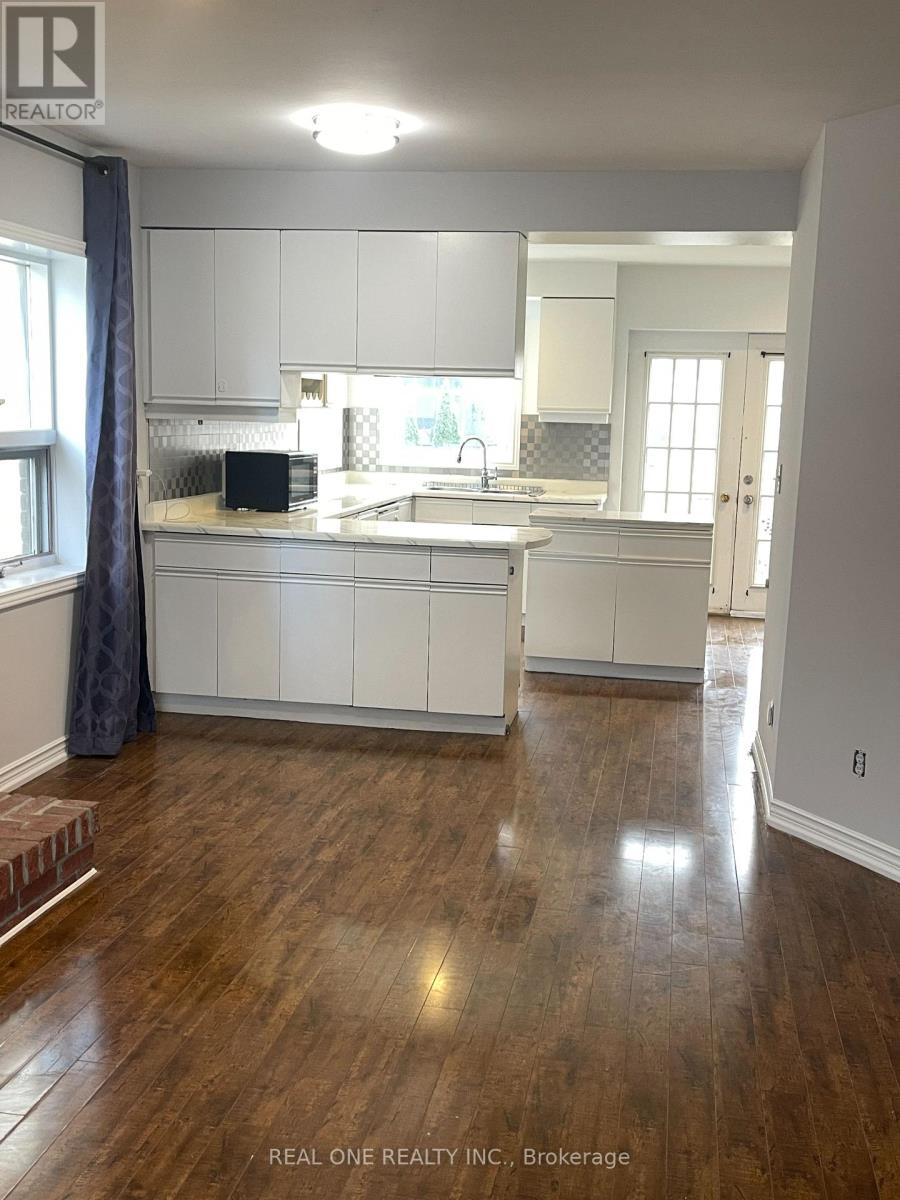(855) 500-SOLD
Info@SearchRealty.ca
165 Church Avenue Home For Sale Toronto (Willowdale East), Ontario M2N 4G4
C10874799
Instantly Display All Photos
Complete this form to instantly display all photos and information. View as many properties as you wish.
4 Bedroom
4 Bathroom
Fireplace
Forced Air
$4,750 Monthly
Prime Location In Willowdale . Lovely Detached 3 Bedroom 2 Storeys Home . Finished Basement Apartment With Separate Entrance. High Ranking Schools Zone. Walking Distance To Yonge Street For All Amenities Around. Close To The Finch Station, Parks, Supermarket, Schools, Community Center And Etc. (id:34792)
Property Details
| MLS® Number | C10874799 |
| Property Type | Single Family |
| Community Name | Willowdale East |
| Features | Lane, Carpet Free |
| Parking Space Total | 3 |
Building
| Bathroom Total | 4 |
| Bedrooms Above Ground | 3 |
| Bedrooms Below Ground | 1 |
| Bedrooms Total | 4 |
| Basement Development | Finished |
| Basement Type | N/a (finished) |
| Construction Style Attachment | Detached |
| Exterior Finish | Brick, Wood |
| Fireplace Present | Yes |
| Flooring Type | Hardwood, Laminate |
| Foundation Type | Concrete |
| Half Bath Total | 1 |
| Heating Fuel | Natural Gas |
| Heating Type | Forced Air |
| Stories Total | 2 |
| Type | House |
| Utility Water | Municipal Water |
Parking
| Detached Garage |
Land
| Acreage | No |
| Sewer | Sanitary Sewer |
Rooms
| Level | Type | Length | Width | Dimensions |
|---|---|---|---|---|
| Second Level | Primary Bedroom | 6.56 m | 5.37 m | 6.56 m x 5.37 m |
| Second Level | Bedroom 2 | 5.46 m | 4.24 m | 5.46 m x 4.24 m |
| Second Level | Bedroom 3 | 5.46 m | 3.44 m | 5.46 m x 3.44 m |
| Basement | Kitchen | Measurements not available | ||
| Basement | Recreational, Games Room | Measurements not available | ||
| Basement | Laundry Room | Measurements not available | ||
| Ground Level | Living Room | 4.68 m | 3.45 m | 4.68 m x 3.45 m |
| Ground Level | Dining Room | 3.7 m | 2.82 m | 3.7 m x 2.82 m |
| Ground Level | Kitchen | 4.24 m | 3.68 m | 4.24 m x 3.68 m |
| Ground Level | Family Room | Measurements not available |
















