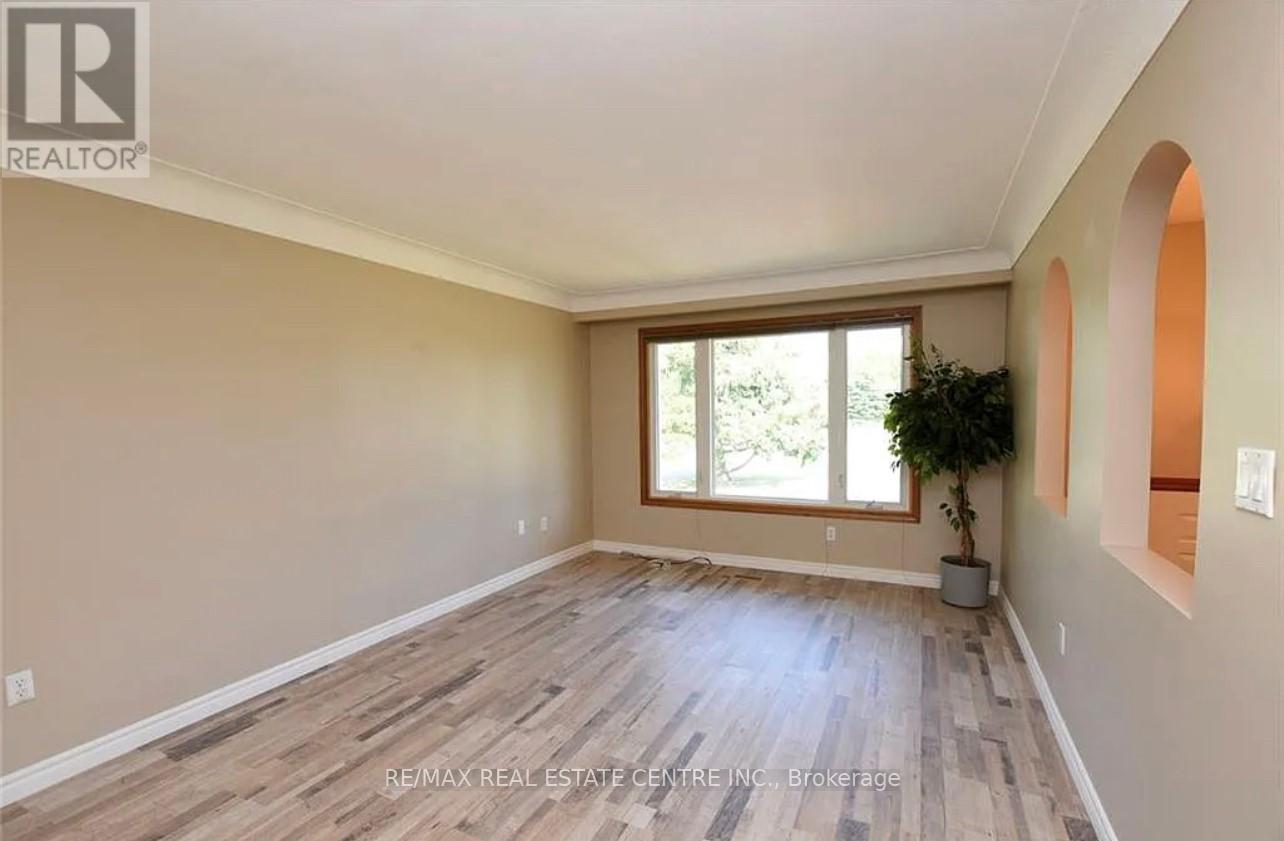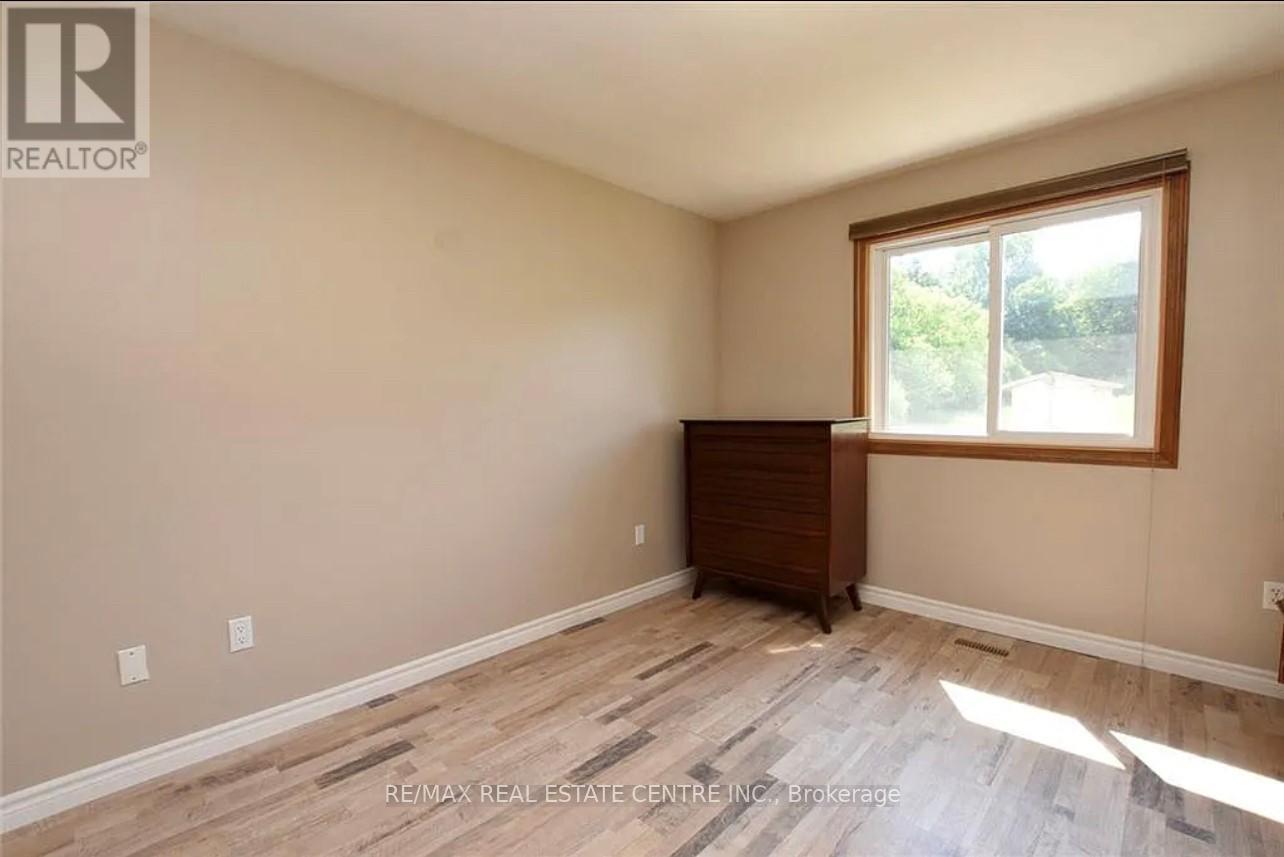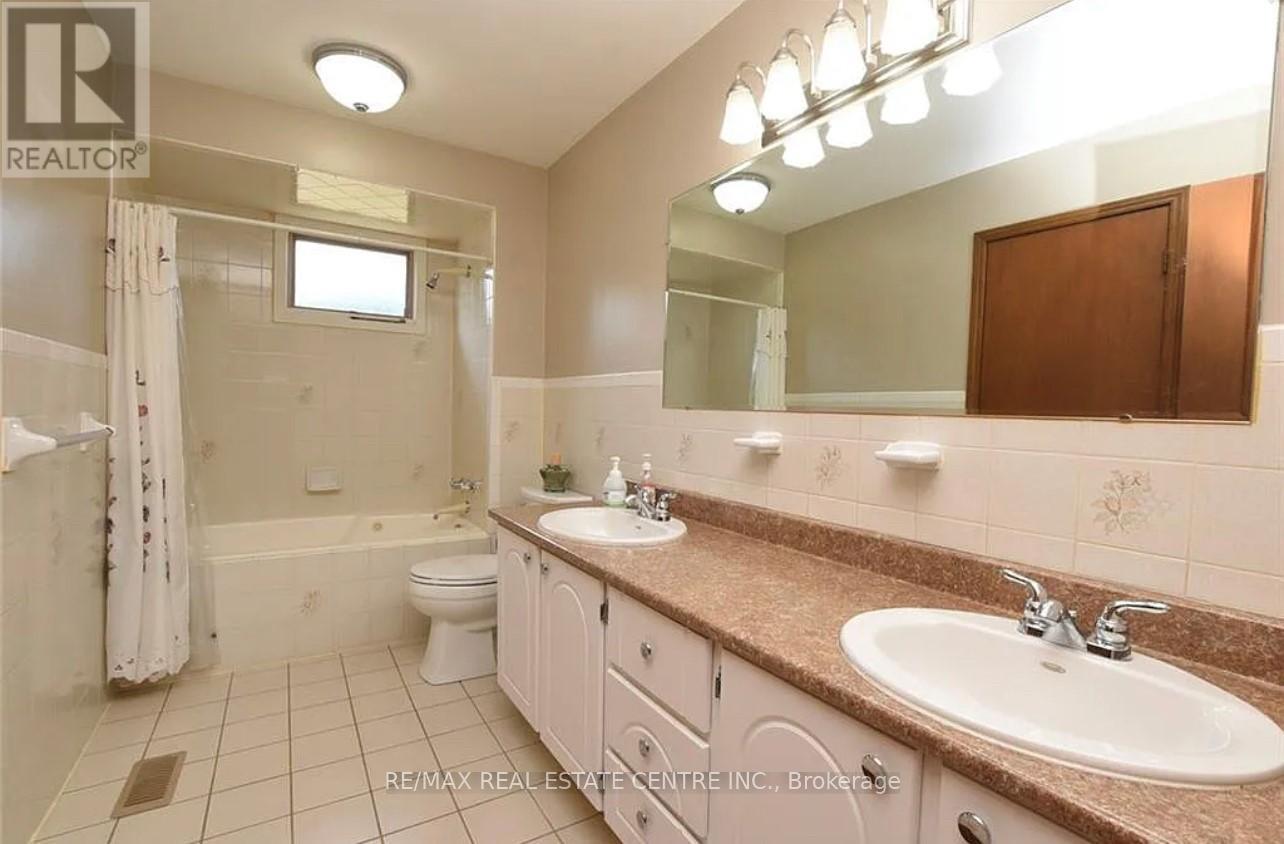(855) 500-SOLD
Info@SearchRealty.ca
1648 Hwy 56 Home For Sale Hamilton, Ontario L0R 1P0
X9384176
Instantly Display All Photos
Complete this form to instantly display all photos and information. View as many properties as you wish.
5 Bedroom
2 Bathroom
Raised Bungalow
Fireplace
Central Air Conditioning
Forced Air
$4,200 Monthly
FOR LEASE, 3 + 2 BEDROOMS, 2 KITCHENS, SEPARATE ENTRANCE, FOUR CARS PARKING, OPITON TO LEASE THE FARM (id:34792)
Property Details
| MLS® Number | X9384176 |
| Property Type | Single Family |
| Community Name | Rural Glanbrook |
| Features | Sump Pump |
| Parking Space Total | 4 |
Building
| Bathroom Total | 2 |
| Bedrooms Above Ground | 3 |
| Bedrooms Below Ground | 2 |
| Bedrooms Total | 5 |
| Amenities | Fireplace(s) |
| Architectural Style | Raised Bungalow |
| Basement Development | Finished |
| Basement Type | Full (finished) |
| Construction Style Attachment | Detached |
| Cooling Type | Central Air Conditioning |
| Exterior Finish | Brick, Vinyl Siding |
| Fireplace Present | Yes |
| Foundation Type | Block |
| Heating Fuel | Natural Gas |
| Heating Type | Forced Air |
| Stories Total | 1 |
| Type | House |
Land
| Acreage | No |
| Sewer | Septic System |
Rooms
| Level | Type | Length | Width | Dimensions |
|---|---|---|---|---|
| Basement | Bedroom | Measurements not available | ||
| Basement | Bedroom | 3.05 m | 3.05 m | 3.05 m x 3.05 m |
| Basement | Living Room | 4.27 m | 3.3 m | 4.27 m x 3.3 m |
| Basement | Kitchen | 1.22 m | 1.83 m | 1.22 m x 1.83 m |
| Main Level | Living Room | 5.38 m | 3.45 m | 5.38 m x 3.45 m |
| Main Level | Dining Room | 3.76 m | 3.02 m | 3.76 m x 3.02 m |
| Main Level | Primary Bedroom | 3.76 m | 3.3 m | 3.76 m x 3.3 m |
| Main Level | Bedroom | 3.48 m | 2.97 m | 3.48 m x 2.97 m |
| Main Level | Bedroom | 3.12 m | 3.91 m | 3.12 m x 3.91 m |
| Main Level | Kitchen | 3.76 m | 3.45 m | 3.76 m x 3.45 m |
https://www.realtor.ca/real-estate/27509326/1648-hwy-56-hamilton-rural-glanbrook














