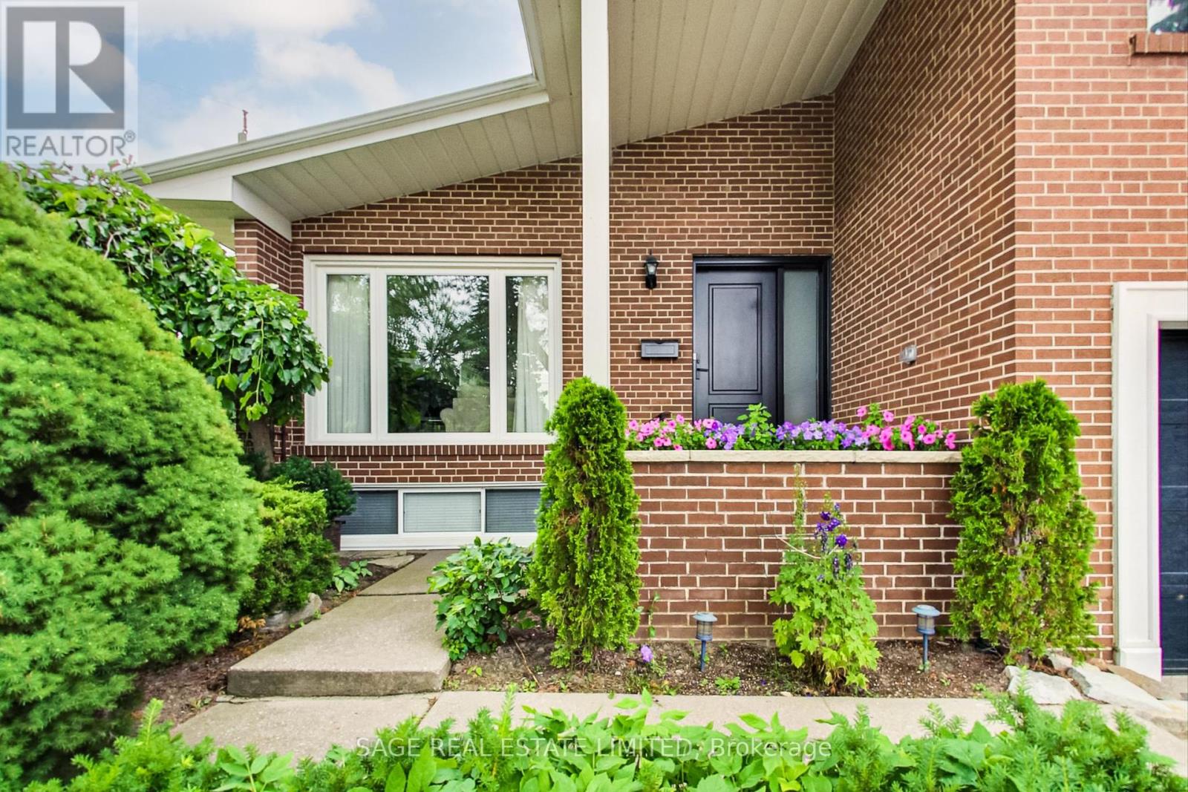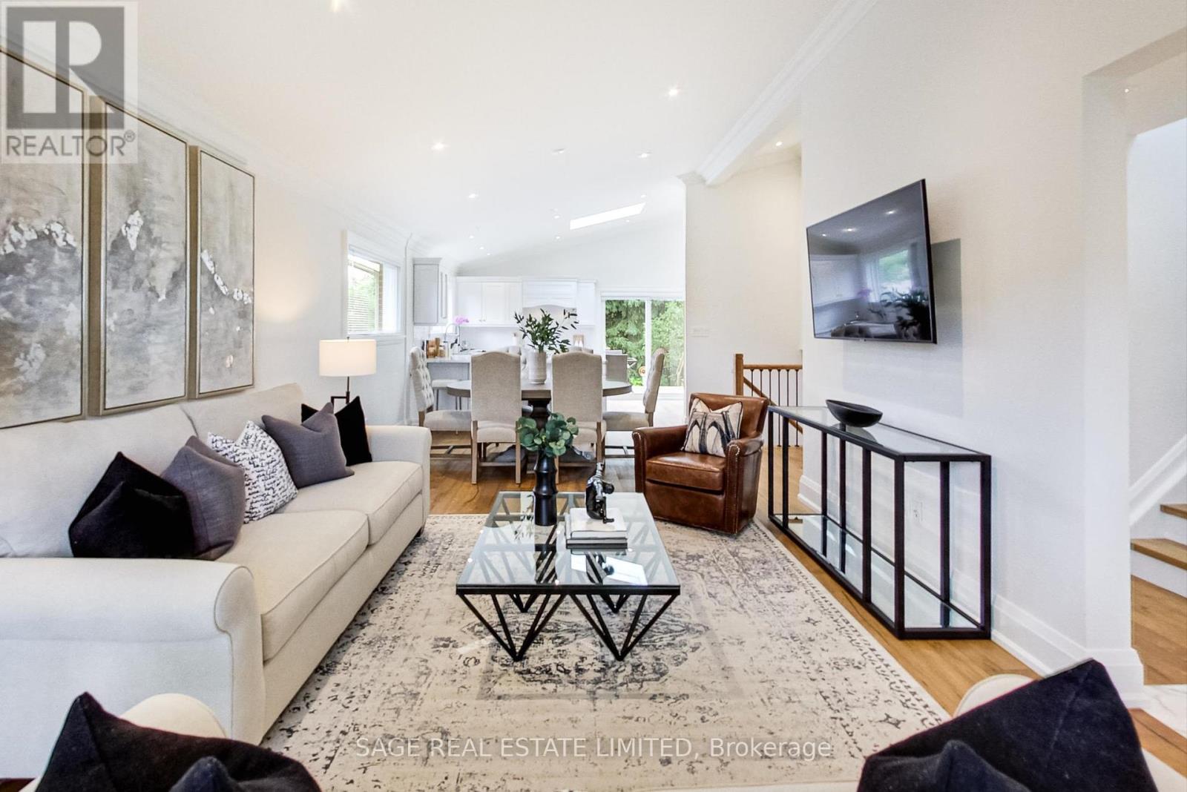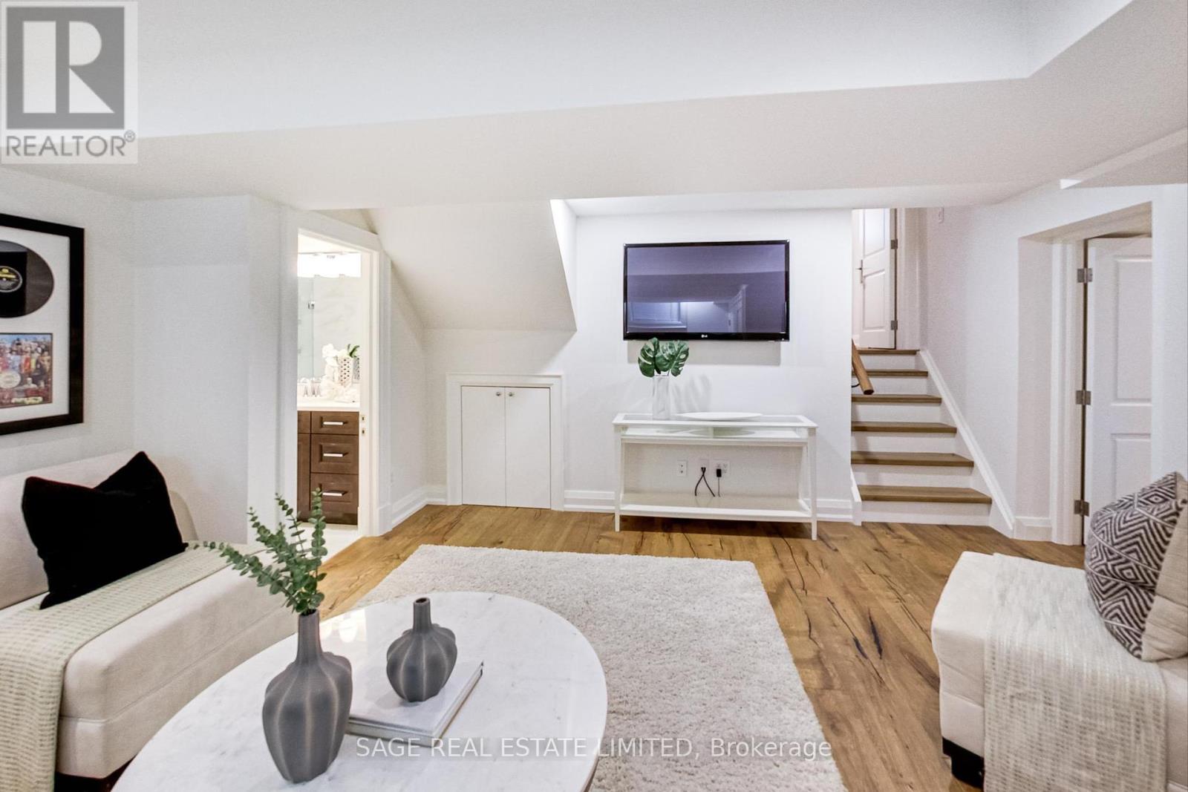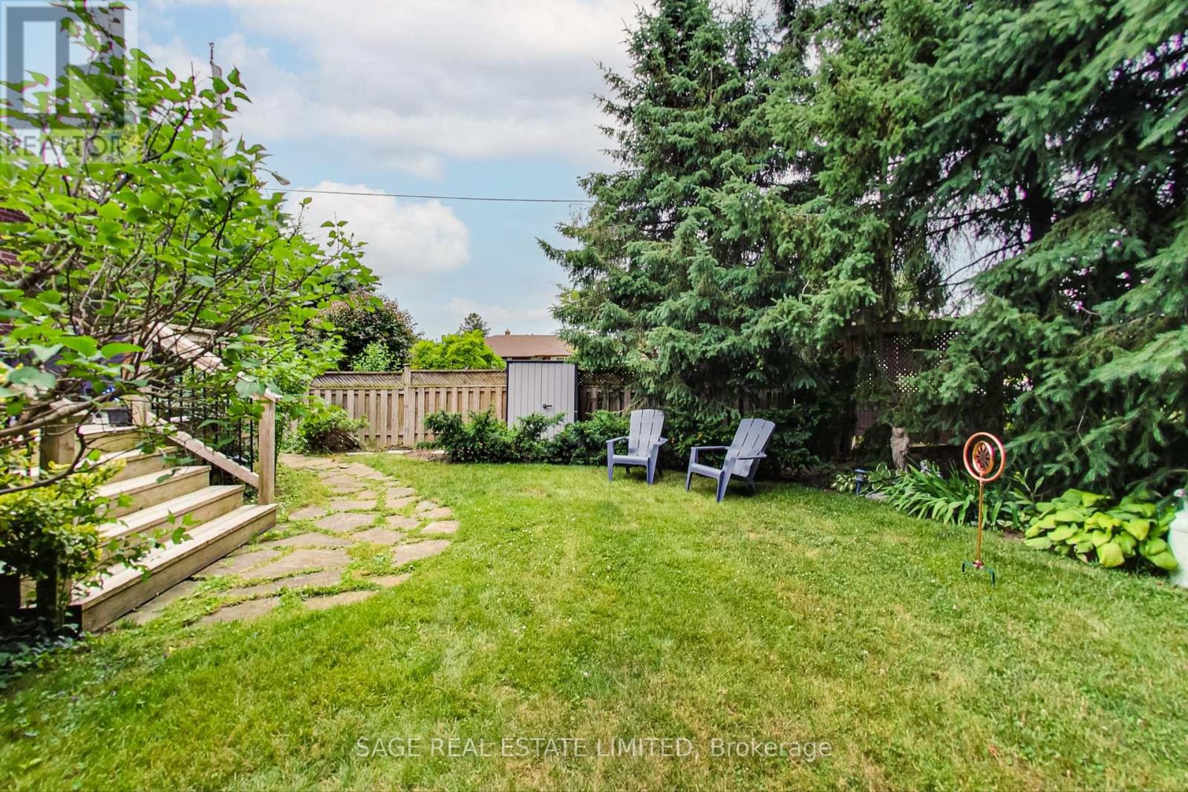3 Bedroom
3 Bathroom
Fireplace
Central Air Conditioning
Forced Air
$1,625,000
Swooning for Sweeney! If you are looking for a stunning, recently renovated forever home that you can truly grow with, look no further than this Victoria Village charmer. This home enjoys all of the perks of being on a large corner-lot, without the inconveniences (no extra sidewalk to shovel here, folks!) The gorgeous chefs kitchen includes a skylight as well as a walkout to the large deck and backyard, fully lined in beautiful mature trees for the ultimate privacy. The open concept main floor is perfect for family time & entertaining and is flooded with natural light throughout. The side-split level layout allows for the perfect blend of both togetherness and privacy, with the option of having your own space when desired. With only a few steps between each level, this is a home that you and your loved ones can age into with comfort and ease. Come and see for yourself what makes 164 Sweeney Drive such a uniquely special home. I assure you that it will not disappoint. (Property website: 164sweeneydr.com) **** EXTRAS **** Newly Renovated: Heated floor in room above garage, skylights, custom cedar deck, roof, newer windows, Spa-like primary bath, cambria polished quartz kitchen countertops, engineered oak hardwood floors, updated electrical, potlights & more. (id:34792)
Property Details
|
MLS® Number
|
C9358278 |
|
Property Type
|
Single Family |
|
Community Name
|
Victoria Village |
|
Amenities Near By
|
Public Transit, Schools, Park |
|
Community Features
|
School Bus |
|
Features
|
Conservation/green Belt |
|
Parking Space Total
|
3 |
|
Structure
|
Deck, Patio(s) |
Building
|
Bathroom Total
|
3 |
|
Bedrooms Above Ground
|
3 |
|
Bedrooms Total
|
3 |
|
Amenities
|
Fireplace(s) |
|
Appliances
|
Dishwasher, Dryer, Refrigerator, Stove, Wall Mounted Tv, Washer, Window Coverings |
|
Basement Development
|
Finished |
|
Basement Type
|
N/a (finished) |
|
Construction Style Attachment
|
Detached |
|
Construction Style Split Level
|
Sidesplit |
|
Cooling Type
|
Central Air Conditioning |
|
Exterior Finish
|
Brick |
|
Fireplace Present
|
Yes |
|
Fireplace Total
|
1 |
|
Flooring Type
|
Marble, Hardwood |
|
Foundation Type
|
Concrete |
|
Half Bath Total
|
1 |
|
Heating Fuel
|
Natural Gas |
|
Heating Type
|
Forced Air |
|
Type
|
House |
|
Utility Water
|
Municipal Water |
Parking
Land
|
Acreage
|
No |
|
Fence Type
|
Fenced Yard |
|
Land Amenities
|
Public Transit, Schools, Park |
|
Sewer
|
Sanitary Sewer |
|
Size Depth
|
112 Ft ,4 In |
|
Size Frontage
|
66 Ft ,2 In |
|
Size Irregular
|
66.2 X 112.36 Ft |
|
Size Total Text
|
66.2 X 112.36 Ft |
Rooms
| Level |
Type |
Length |
Width |
Dimensions |
|
Lower Level |
Bedroom 3 |
3.6 m |
4.6 m |
3.6 m x 4.6 m |
|
Lower Level |
Recreational, Games Room |
4.8 m |
4.7 m |
4.8 m x 4.7 m |
|
Lower Level |
Laundry Room |
2.1 m |
3.2 m |
2.1 m x 3.2 m |
|
Main Level |
Foyer |
1.1 m |
1.6 m |
1.1 m x 1.6 m |
|
Main Level |
Living Room |
5.1 m |
3.7 m |
5.1 m x 3.7 m |
|
Main Level |
Dining Room |
3.1 m |
3.8 m |
3.1 m x 3.8 m |
|
Main Level |
Kitchen |
3 m |
5 m |
3 m x 5 m |
|
Upper Level |
Primary Bedroom |
5 m |
4 m |
5 m x 4 m |
|
Upper Level |
Bedroom 2 |
3.8 m |
3.2 m |
3.8 m x 3.2 m |
|
Ground Level |
Family Room |
6 m |
3.8 m |
6 m x 3.8 m |
https://www.realtor.ca/real-estate/27442662/164-sweeney-drive-toronto-victoria-village-victoria-village






































