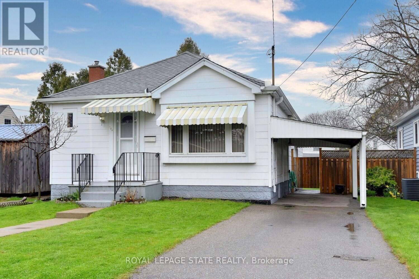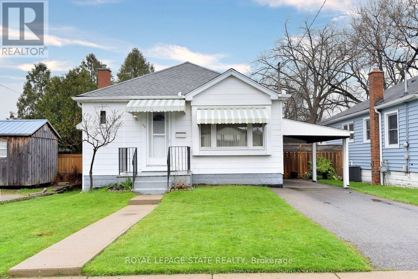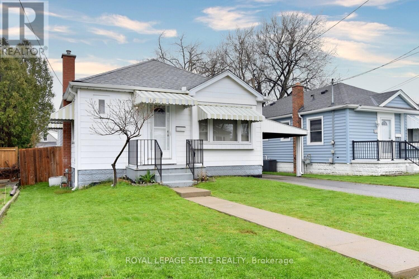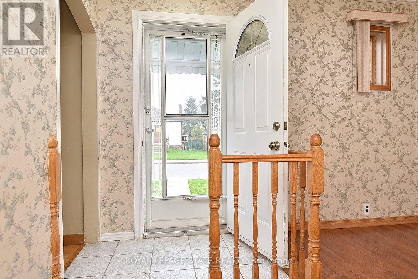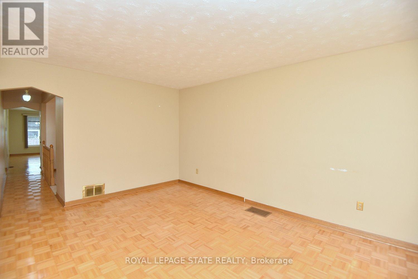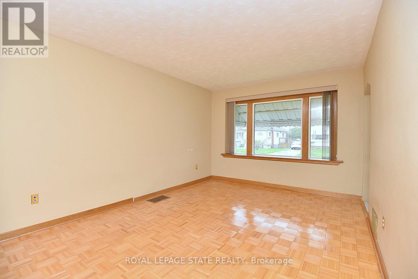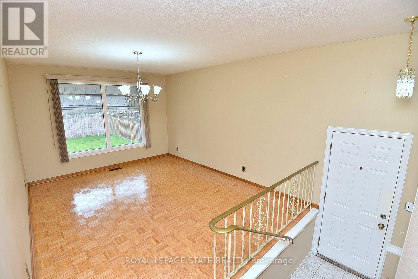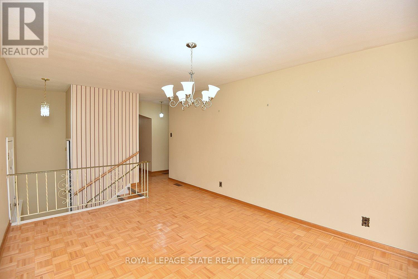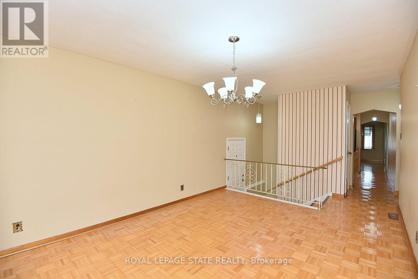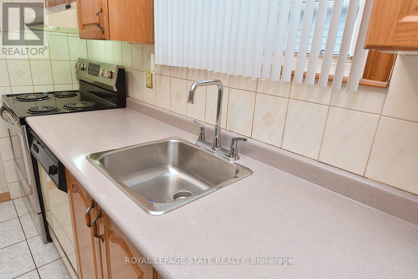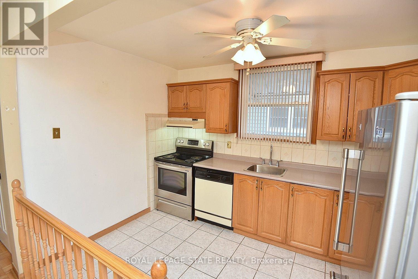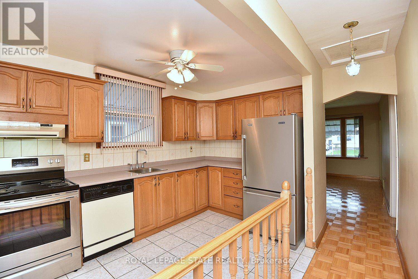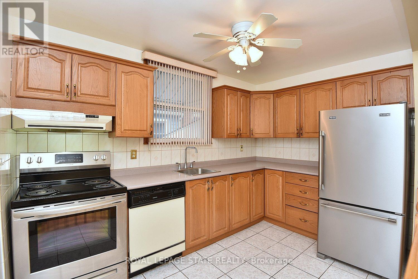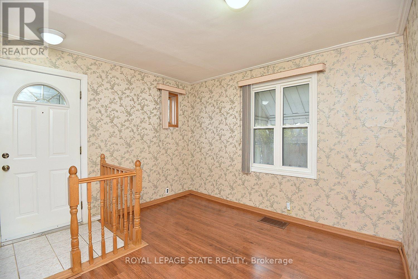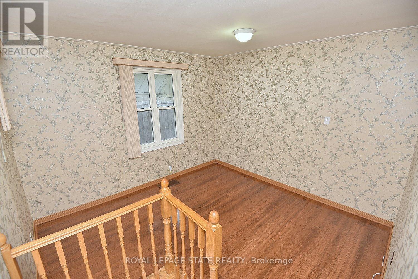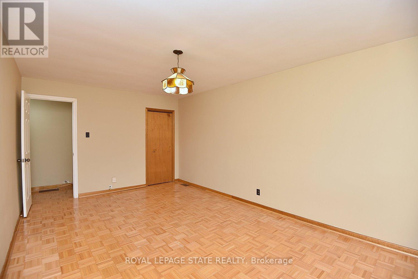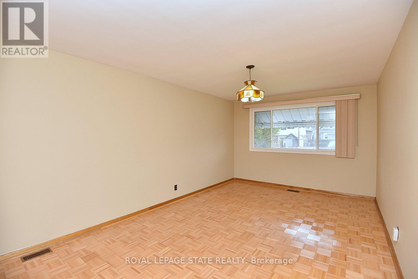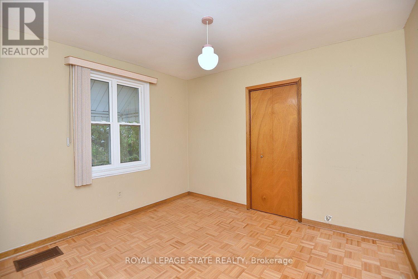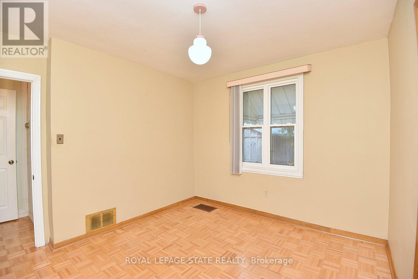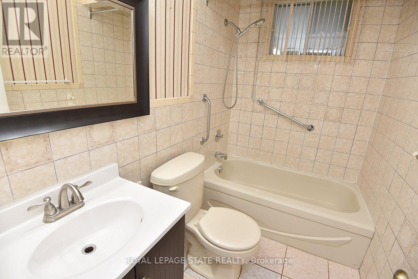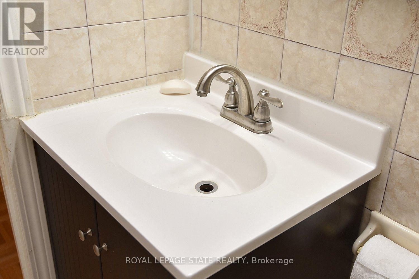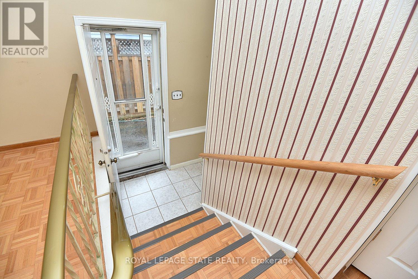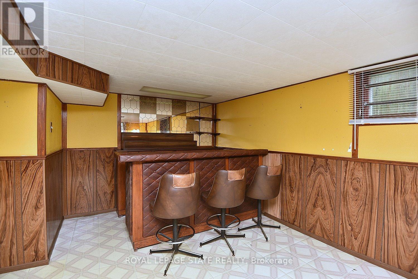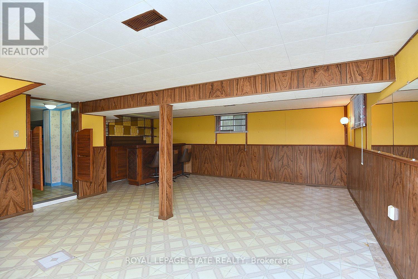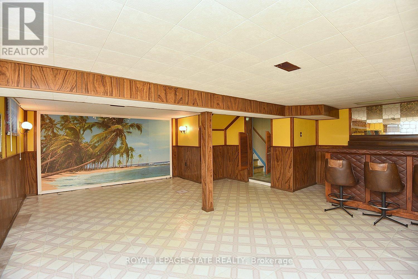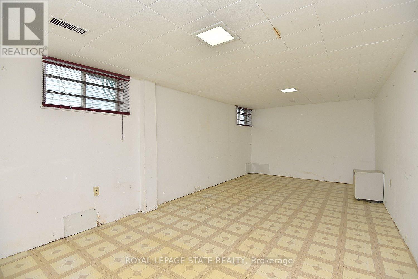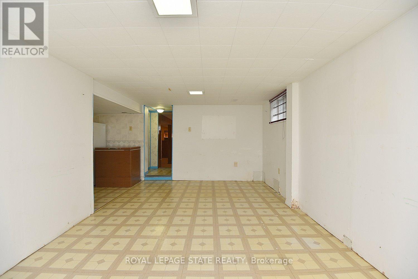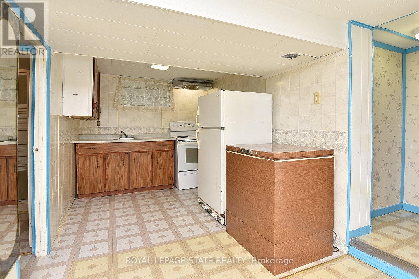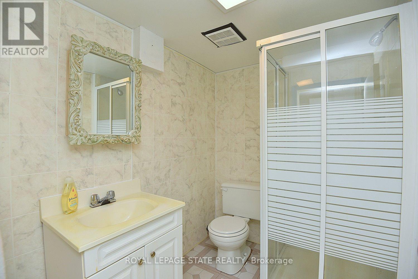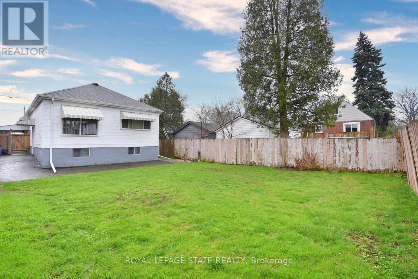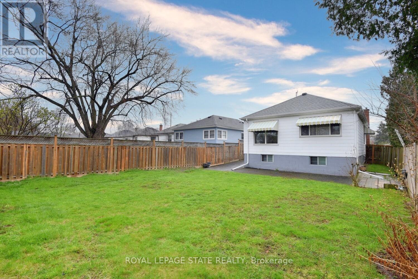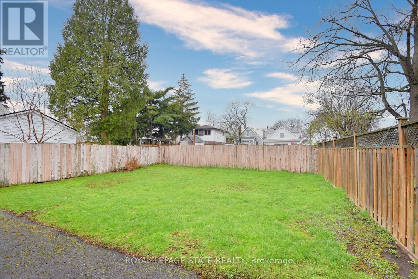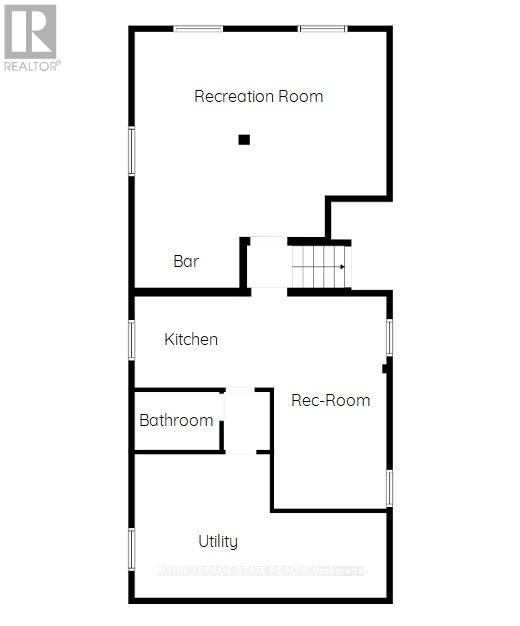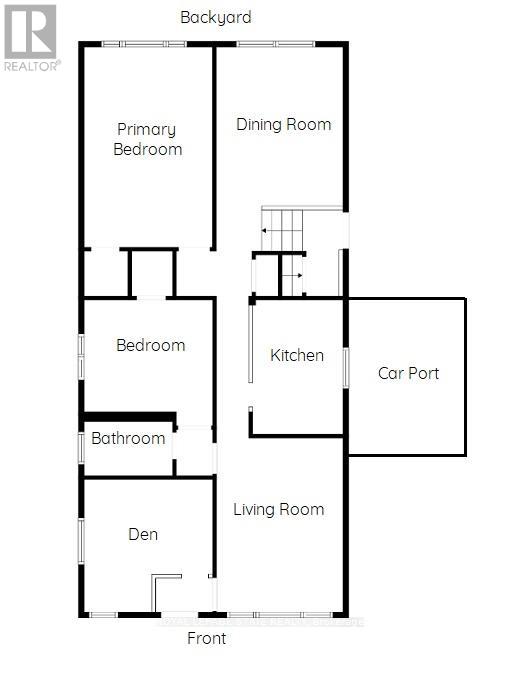3 Bedroom
2 Bathroom
Bungalow
Central Air Conditioning
Forced Air
$699,900
Welcome to 164 East 25th Street! If these walls could talk, you would hear the sound of music; the countless tales of family parties; the voices of children laughing & playing; & more music!! Having served its purpose for over 60 years to the same owner, this home is ready for a new chapter to continue their own family traditions! Nestled in a quiet central mountain neighbourhood, this oversized bungalow (for the area) offers 1185 sqft of main floor living space; pristine Hardwood Floors; huge Master Bedroom; handy den (previously used as 3rd bedroom); separate side entrance to spacious basement featuring a Recreation Room with Bar, Kitchen and 3 piece Bathroom! Perfect for an in-law suite! Awesome, fenced back Yard, private Drive and Carport too! Loads of potential here, book your appointment today!! (id:34792)
Property Details
|
MLS® Number
|
X8264342 |
|
Property Type
|
Single Family |
|
Community Name
|
Eastmount |
|
Amenities Near By
|
Place Of Worship, Public Transit |
|
Parking Space Total
|
3 |
Building
|
Bathroom Total
|
2 |
|
Bedrooms Above Ground
|
2 |
|
Bedrooms Below Ground
|
1 |
|
Bedrooms Total
|
3 |
|
Architectural Style
|
Bungalow |
|
Basement Development
|
Partially Finished |
|
Basement Type
|
Full (partially Finished) |
|
Construction Style Attachment
|
Detached |
|
Cooling Type
|
Central Air Conditioning |
|
Fireplace Present
|
No |
|
Heating Fuel
|
Natural Gas |
|
Heating Type
|
Forced Air |
|
Stories Total
|
1 |
|
Type
|
House |
Parking
Land
|
Acreage
|
No |
|
Land Amenities
|
Place Of Worship, Public Transit |
|
Size Irregular
|
40 X 111.43 Ft |
|
Size Total Text
|
40 X 111.43 Ft |
Rooms
| Level |
Type |
Length |
Width |
Dimensions |
|
Basement |
Laundry Room |
|
|
Measurements not available |
|
Basement |
Recreational, Games Room |
6.4 m |
5.06 m |
6.4 m x 5.06 m |
|
Basement |
Recreational, Games Room |
6.04 m |
3.17 m |
6.04 m x 3.17 m |
|
Basement |
Kitchen |
3.35 m |
2.38 m |
3.35 m x 2.38 m |
|
Basement |
Bathroom |
|
|
Measurements not available |
|
Main Level |
Kitchen |
3.54 m |
2.44 m |
3.54 m x 2.44 m |
|
Main Level |
Dining Room |
4.27 m |
3.35 m |
4.27 m x 3.35 m |
|
Main Level |
Den |
3.35 m |
3.35 m |
3.35 m x 3.35 m |
|
Main Level |
Family Room |
4.27 m |
3.35 m |
4.27 m x 3.35 m |
|
Main Level |
Primary Bedroom |
5.18 m |
3.35 m |
5.18 m x 3.35 m |
|
Main Level |
Bedroom 2 |
3.35 m |
3.05 m |
3.35 m x 3.05 m |
|
Main Level |
Bathroom |
|
|
Measurements not available |
https://www.realtor.ca/real-estate/26792406/164-east-25th-st-hamilton-eastmount


