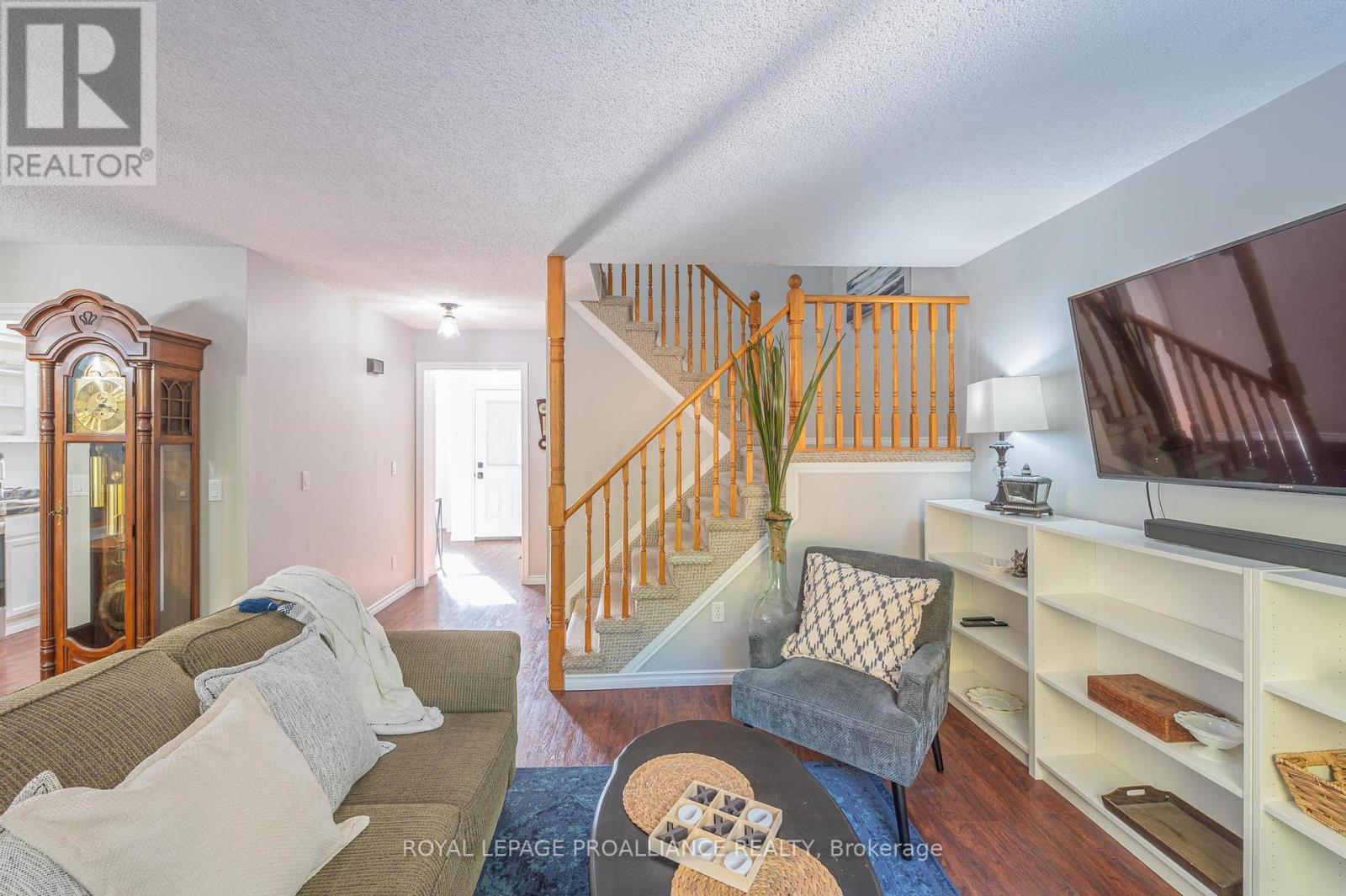4 Bedroom
2 Bathroom
Central Air Conditioning
Forced Air
Landscaped
$599,900
Welcome to this beautifully updated all-brick 4-bedroom townhome, offering the perfect blend of comfort and modern living. Step inside to discover a spacious, open-concept layout featuring updated decor throughout. The main floor is highlighted by a bright living area, perfect for entertaining, and a walkout to a durable composite deck overlooking a fully fenced yard, ideal for outdoor gatherings and relaxation, including a natural gas BBQ line. With 2 well-appointed washrooms, an attached insulated garage with 220V power for convenience, and a downstairs rec room, this home truly has it all. Located in a popular neighborhood, this home is move-in ready and waiting for you! (id:34792)
Property Details
|
MLS® Number
|
X10426275 |
|
Property Type
|
Single Family |
|
Community Name
|
Cobourg |
|
Amenities Near By
|
Beach, Hospital, Park |
|
Community Features
|
Community Centre |
|
Features
|
Wooded Area, Backs On Greenbelt, Level |
|
Parking Space Total
|
2 |
|
Structure
|
Deck |
Building
|
Bathroom Total
|
2 |
|
Bedrooms Above Ground
|
4 |
|
Bedrooms Total
|
4 |
|
Appliances
|
Garage Door Opener Remote(s), Dryer, Refrigerator, Stove, Washer |
|
Basement Development
|
Partially Finished |
|
Basement Type
|
Full (partially Finished) |
|
Construction Style Attachment
|
Attached |
|
Cooling Type
|
Central Air Conditioning |
|
Exterior Finish
|
Brick |
|
Foundation Type
|
Concrete |
|
Half Bath Total
|
1 |
|
Heating Fuel
|
Natural Gas |
|
Heating Type
|
Forced Air |
|
Stories Total
|
2 |
|
Type
|
Row / Townhouse |
|
Utility Water
|
Municipal Water |
Parking
Land
|
Acreage
|
No |
|
Fence Type
|
Fenced Yard |
|
Land Amenities
|
Beach, Hospital, Park |
|
Landscape Features
|
Landscaped |
|
Sewer
|
Sanitary Sewer |
|
Size Depth
|
131 Ft ,2 In |
|
Size Frontage
|
23 Ft ,1 In |
|
Size Irregular
|
23.1 X 131.23 Ft |
|
Size Total Text
|
23.1 X 131.23 Ft |
Rooms
| Level |
Type |
Length |
Width |
Dimensions |
|
Second Level |
Bathroom |
2.87 m |
1.42 m |
2.87 m x 1.42 m |
|
Second Level |
Primary Bedroom |
6.12 m |
4.02 m |
6.12 m x 4.02 m |
|
Second Level |
Bedroom 2 |
3.6 m |
3.46 m |
3.6 m x 3.46 m |
|
Second Level |
Bedroom 3 |
3.6 m |
3.35 m |
3.6 m x 3.35 m |
|
Second Level |
Bedroom 4 |
3.48 m |
2.79 m |
3.48 m x 2.79 m |
|
Basement |
Recreational, Games Room |
6.91 m |
3.36 m |
6.91 m x 3.36 m |
|
Basement |
Utility Room |
6.91 m |
3.16 m |
6.91 m x 3.16 m |
|
Ground Level |
Kitchen |
2.75 m |
2.56 m |
2.75 m x 2.56 m |
|
Ground Level |
Bathroom |
1.57 m |
1.5 m |
1.57 m x 1.5 m |
|
Ground Level |
Eating Area |
2.77 m |
2.5 m |
2.77 m x 2.5 m |
|
Ground Level |
Dining Room |
3.6 m |
2.85 m |
3.6 m x 2.85 m |
|
Ground Level |
Living Room |
4.06 m |
3.59 m |
4.06 m x 3.59 m |
https://www.realtor.ca/real-estate/27655424/163-sutherland-crescent-cobourg-cobourg

































