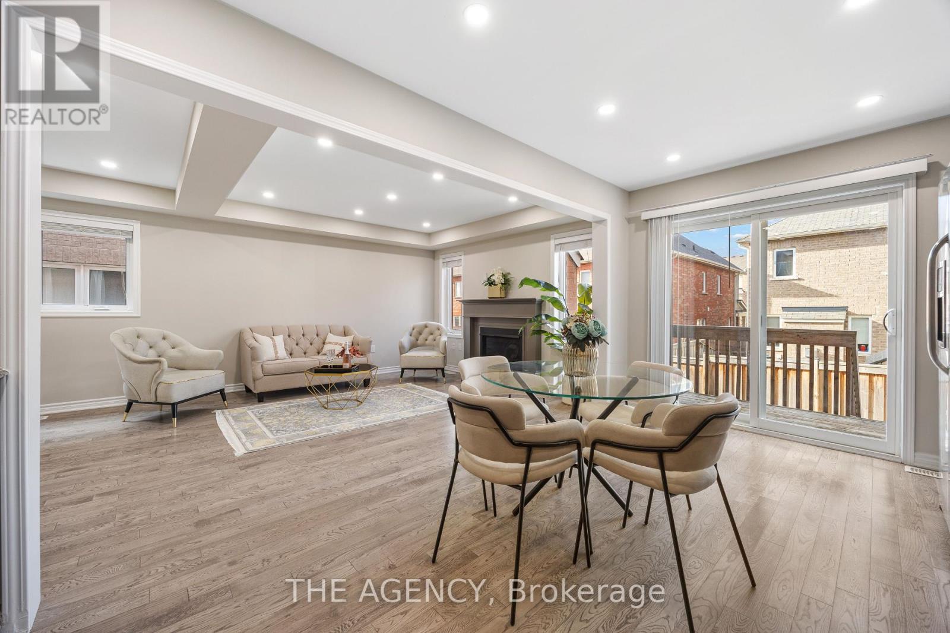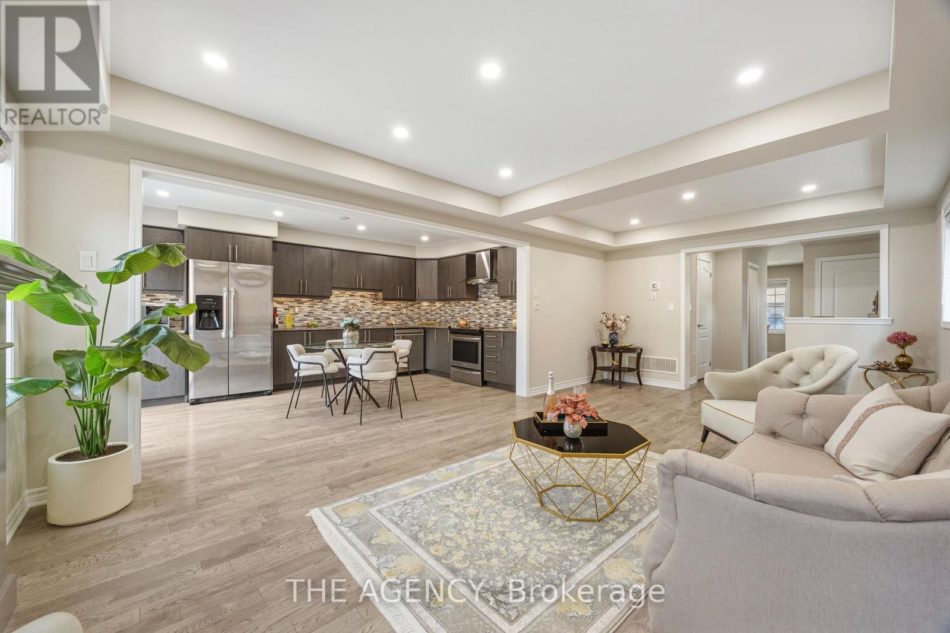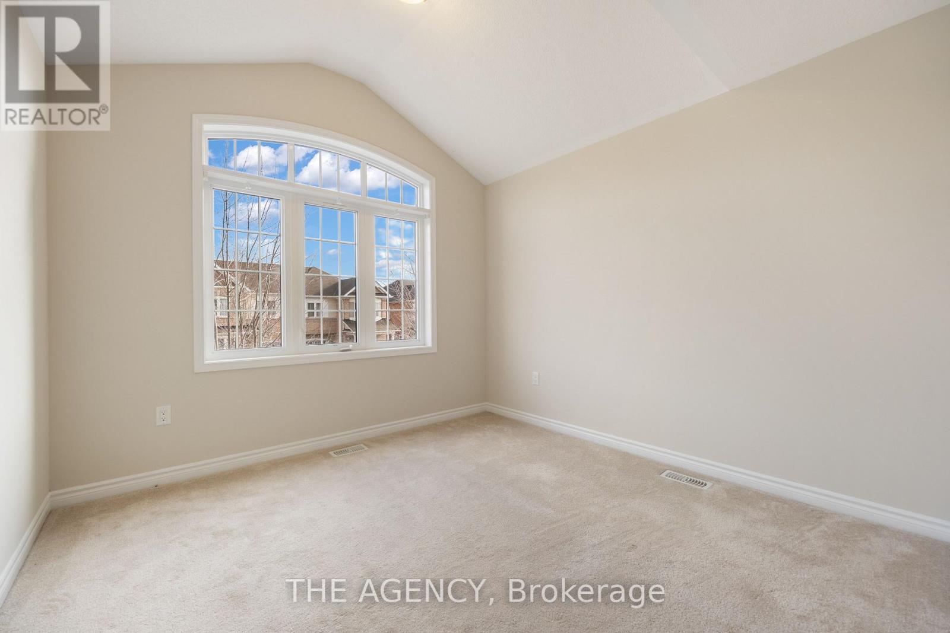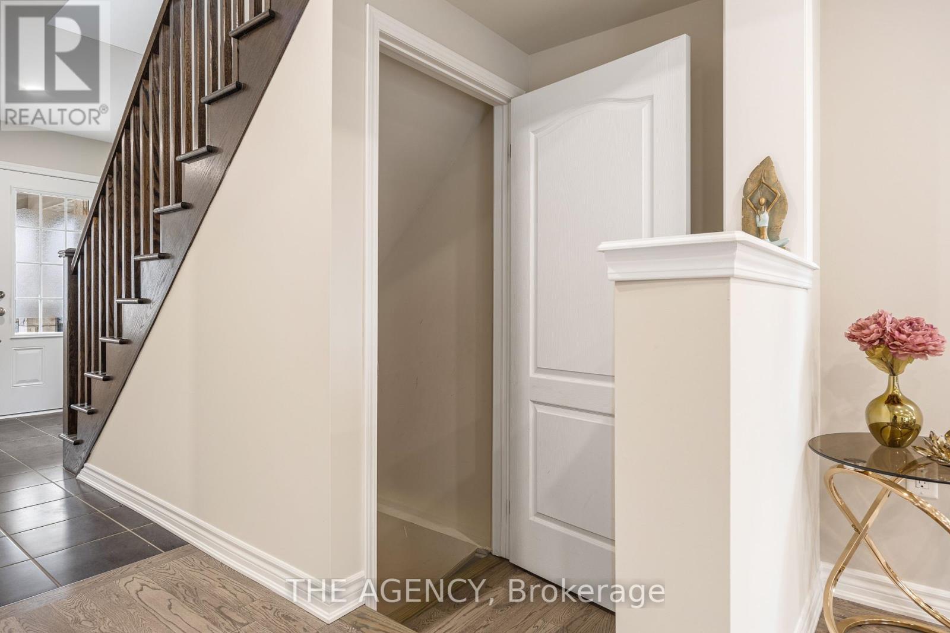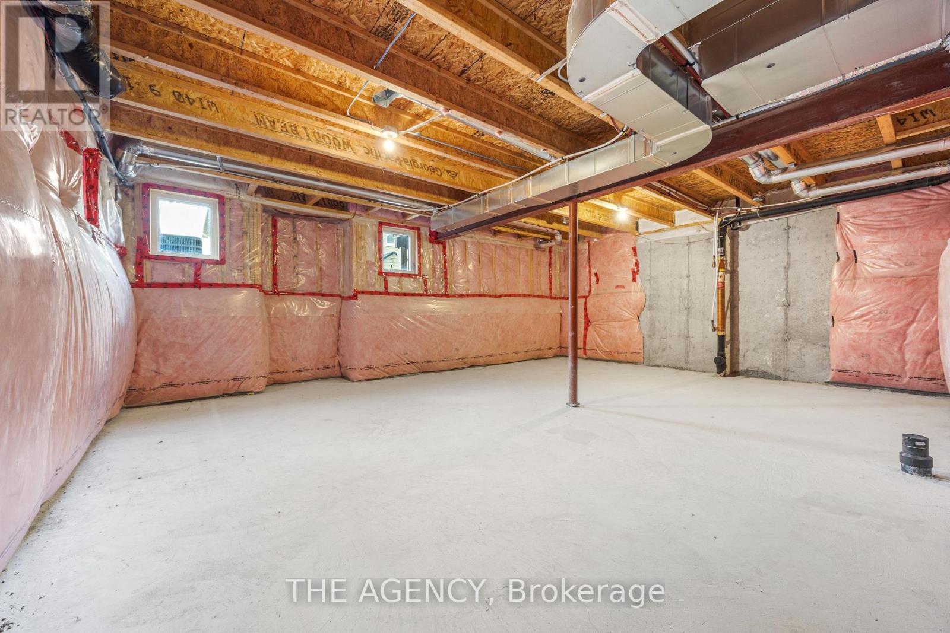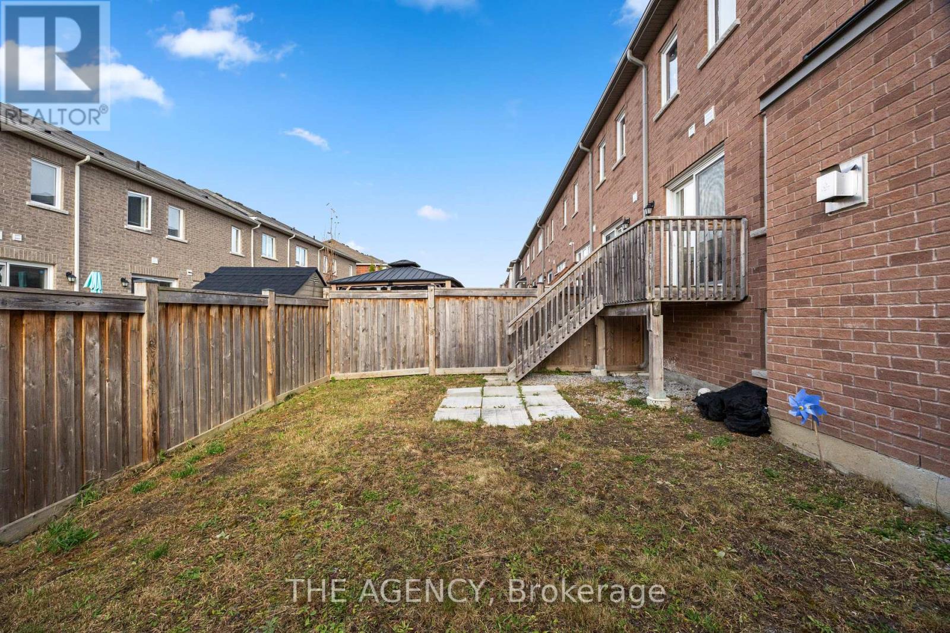3 Bedroom
3 Bathroom
Fireplace
Central Air Conditioning
Forced Air
$1,249,000
Located in a newly developed and quiet area, this end-unit townhouse, a beautiful maintained offers quick access to Highway 404, GO train station, shopping centers, restaurants, grocery(Longo's, T&T &Superstore),excellent schools, LA Fitness, Community Centre. Perfect for family living and entertaining, this bright and open-layout home provides plenty of space for gatherings and relaxation. Spacious primary bedroom with walk-in closet, 2nd & 3nd bedrooms are super bright. Enjoy the rare addition of a home office with stylish wallpaper, freshly painted interiors, and new pot lights throughout with smooth ceiling in main floor. With direct garage access, second-floor laundry for added convenience, and a new dishwasher (2023), this home is move-in ready. The basement also offers the potential for a separate entrance and above-grade windows, providing a great future living space and an opportunity for rental income. No Sidewalk! Don't miss the chance to see this beautiful home! (id:34792)
Property Details
|
MLS® Number
|
N10425621 |
|
Property Type
|
Single Family |
|
Community Name
|
Rural Aurora |
|
Parking Space Total
|
3 |
Building
|
Bathroom Total
|
3 |
|
Bedrooms Above Ground
|
3 |
|
Bedrooms Total
|
3 |
|
Appliances
|
Dishwasher, Dryer, Garage Door Opener, Range, Refrigerator, Stove, Washer, Window Coverings |
|
Basement Type
|
Full |
|
Construction Style Attachment
|
Attached |
|
Cooling Type
|
Central Air Conditioning |
|
Exterior Finish
|
Brick |
|
Fireplace Present
|
Yes |
|
Flooring Type
|
Hardwood, Carpeted |
|
Foundation Type
|
Unknown |
|
Half Bath Total
|
1 |
|
Heating Fuel
|
Natural Gas |
|
Heating Type
|
Forced Air |
|
Stories Total
|
2 |
|
Type
|
Row / Townhouse |
|
Utility Water
|
Municipal Water |
Parking
Land
|
Acreage
|
No |
|
Sewer
|
Sanitary Sewer |
|
Size Depth
|
86 Ft ,11 In |
|
Size Frontage
|
28 Ft ,6 In |
|
Size Irregular
|
28.54 X 86.94 Ft |
|
Size Total Text
|
28.54 X 86.94 Ft |
Rooms
| Level |
Type |
Length |
Width |
Dimensions |
|
Second Level |
Primary Bedroom |
5.01 m |
3.89 m |
5.01 m x 3.89 m |
|
Second Level |
Bedroom |
3.44 m |
3.04 m |
3.44 m x 3.04 m |
|
Second Level |
Bedroom 3 |
3.22 m |
3.19 m |
3.22 m x 3.19 m |
|
Main Level |
Dining Room |
3.6 m |
2.8 m |
3.6 m x 2.8 m |
|
Main Level |
Bedroom 3 |
3.78 m |
3.61 m |
3.78 m x 3.61 m |
|
Main Level |
Den |
2.45 m |
1.64 m |
2.45 m x 1.64 m |
|
Main Level |
Kitchen |
5.06 m |
2.98 m |
5.06 m x 2.98 m |
https://www.realtor.ca/real-estate/27653908/163-payne-crescent-aurora-rural-aurora

















