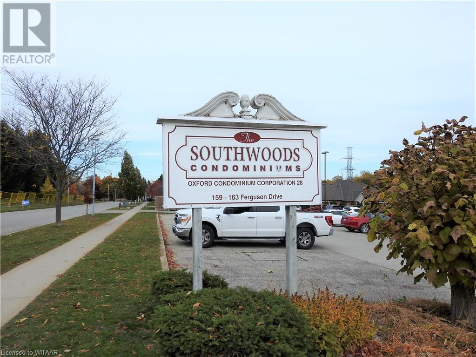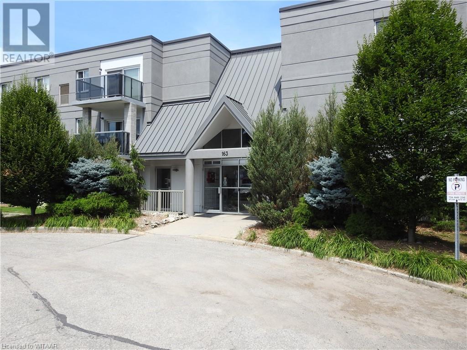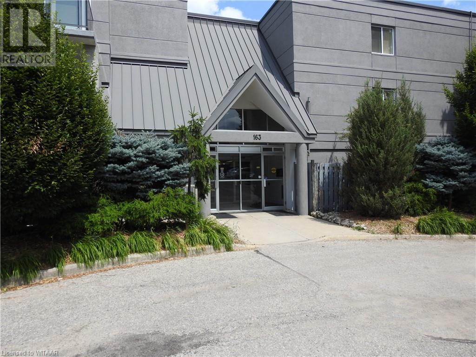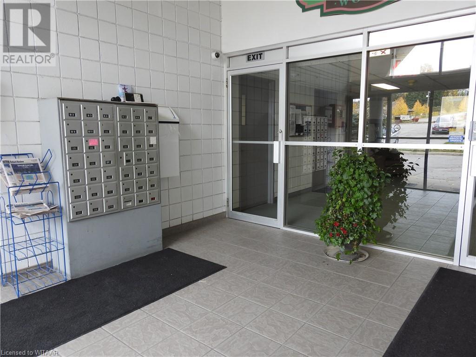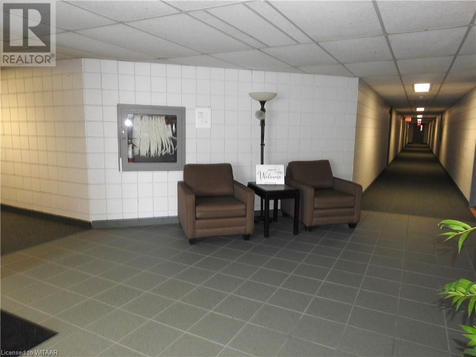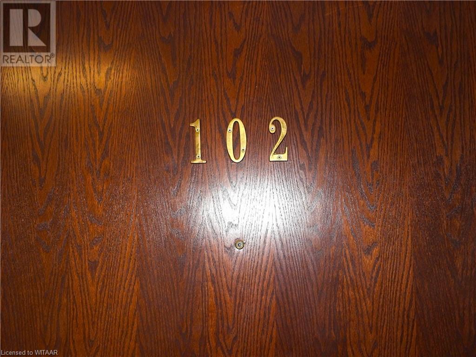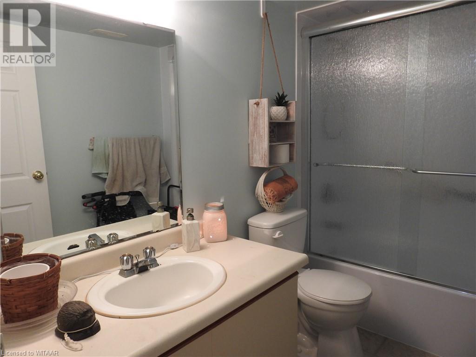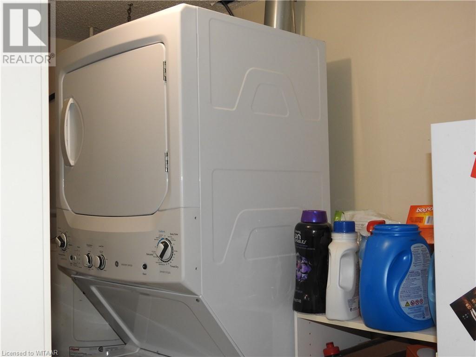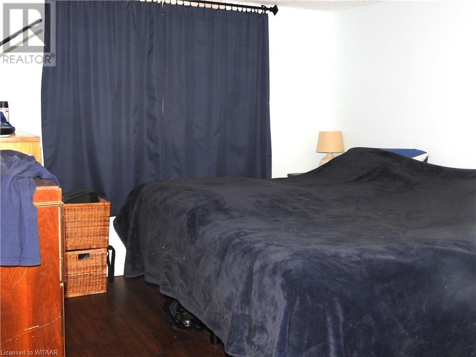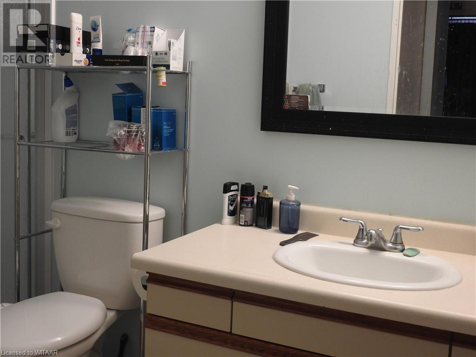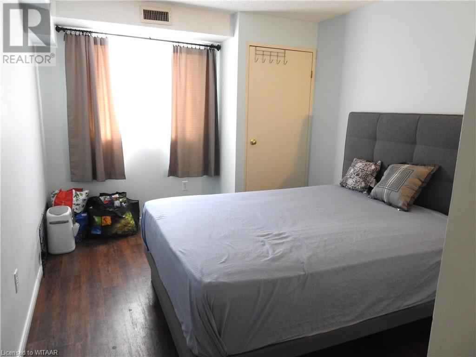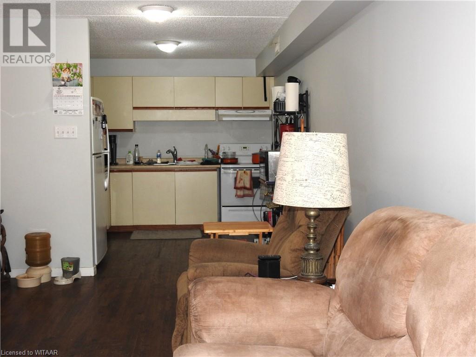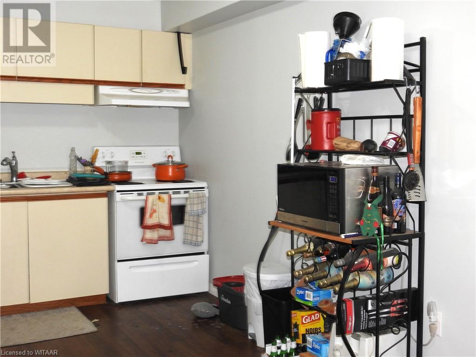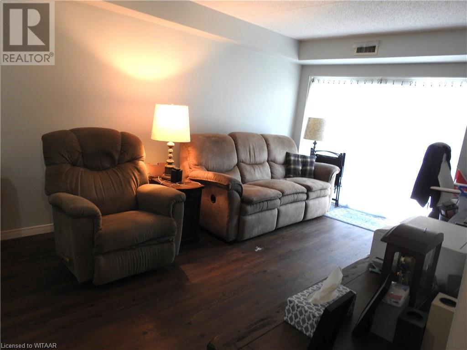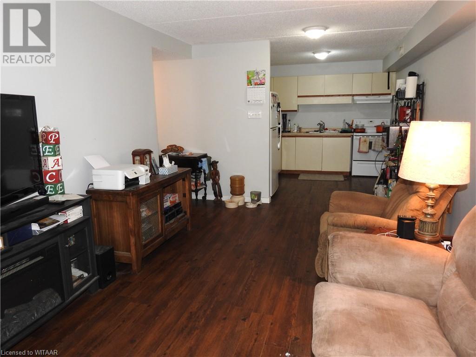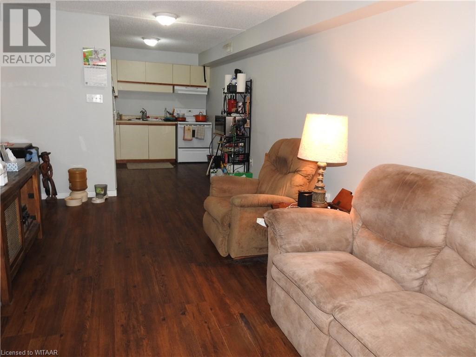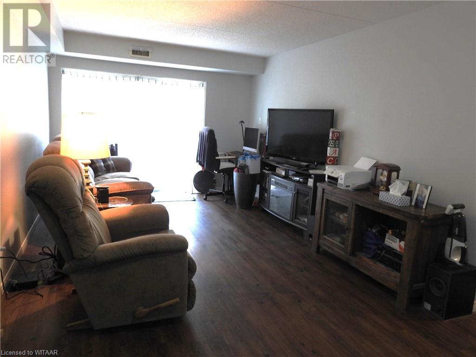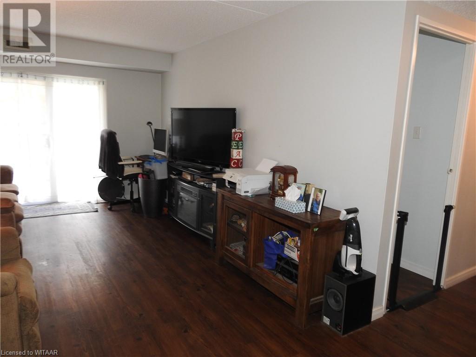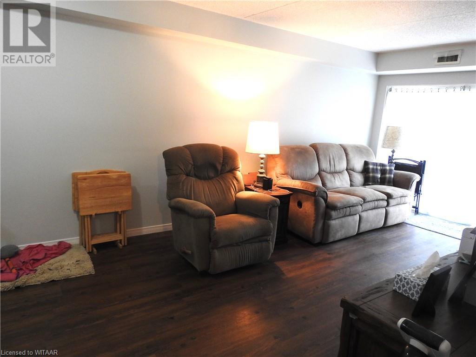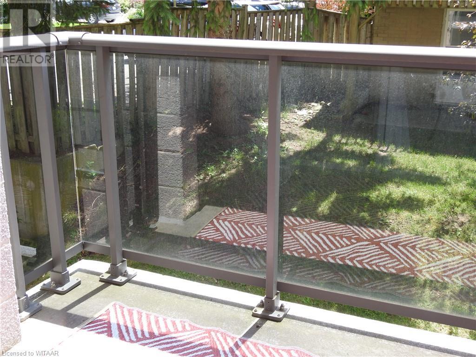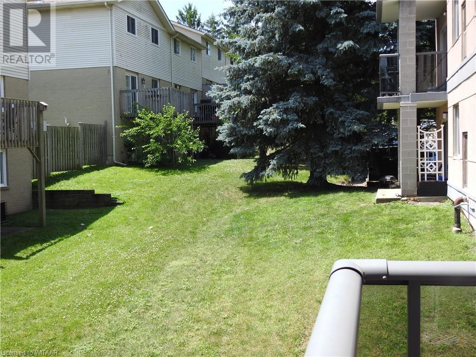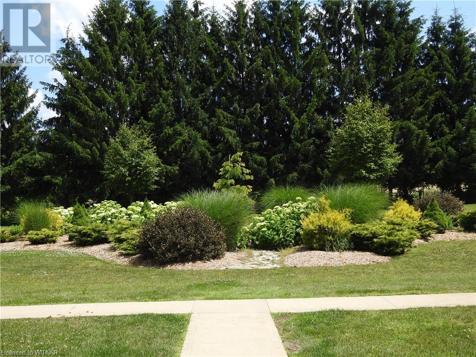163 Ferguson Avenue Avenue Unit# 102 Home For Sale Woodstock, Ontario N4V 1B1
40610843
Instantly Display All Photos
Complete this form to instantly display all photos and information. View as many properties as you wish.
$359,102Maintenance, Insurance, Water, Parking
$559.86 Monthly
Maintenance, Insurance, Water, Parking
$559.86 MonthlyGet into home ownership today!! Main floor apartment features welcoming foyer, open concept living/dining room combo, efficient kitchen, Primary bedroom with 3 piece en-suite and walk in closet, and additional bedroom for kids, pets, or even guests. Round out this package with in suite laundry, and a private balcony perfect for relaxation and barbecues. The building offers secured entry, elevators, party room, exercise room, lockers and plenty of parking. Close to great schools, parks, shopping, restaurants +++, highway access for easy commute to surrounding communities. (id:34792)
Property Details
| MLS® Number | 40610843 |
| Property Type | Single Family |
| Amenities Near By | Golf Nearby, Hospital, Park, Place Of Worship, Public Transit, Shopping |
| Community Features | Community Centre |
| Equipment Type | Water Heater |
| Features | Southern Exposure, Balcony |
| Parking Space Total | 1 |
| Rental Equipment Type | Water Heater |
| Storage Type | Locker |
Building
| Bathroom Total | 2 |
| Bedrooms Above Ground | 2 |
| Bedrooms Total | 2 |
| Amenities | Exercise Centre, Party Room |
| Appliances | Water Softener |
| Basement Development | Partially Finished |
| Basement Type | Full (partially Finished) |
| Constructed Date | 1991 |
| Construction Style Attachment | Attached |
| Cooling Type | Central Air Conditioning |
| Fire Protection | Alarm System |
| Heating Fuel | Natural Gas |
| Heating Type | Forced Air |
| Stories Total | 1 |
| Size Interior | 884 Sqft |
| Type | Apartment |
| Utility Water | Municipal Water |
Parking
| Visitor Parking |
Land
| Access Type | Road Access |
| Acreage | No |
| Land Amenities | Golf Nearby, Hospital, Park, Place Of Worship, Public Transit, Shopping |
| Landscape Features | Landscaped |
| Sewer | Municipal Sewage System |
| Size Total Text | Under 1/2 Acre |
| Zoning Description | R3 |
Rooms
| Level | Type | Length | Width | Dimensions |
|---|---|---|---|---|
| Main Level | Bedroom | 13'7'' x 9'7'' | ||
| Main Level | Full Bathroom | 9'4'' x 5'1'' | ||
| Main Level | Primary Bedroom | 19'12'' x 10'11'' | ||
| Main Level | 4pc Bathroom | 9'4'' x 5'3'' | ||
| Main Level | Laundry Room | 9'11'' x 5'8'' | ||
| Main Level | Living Room | 18'6'' x 10'9'' | ||
| Main Level | Kitchen | 10'8'' x 10'6'' | ||
| Main Level | Foyer | 14'4'' x 4'0'' |
Utilities
| Cable | Available |
https://www.realtor.ca/real-estate/27083298/163-ferguson-avenue-avenue-unit-102-woodstock


