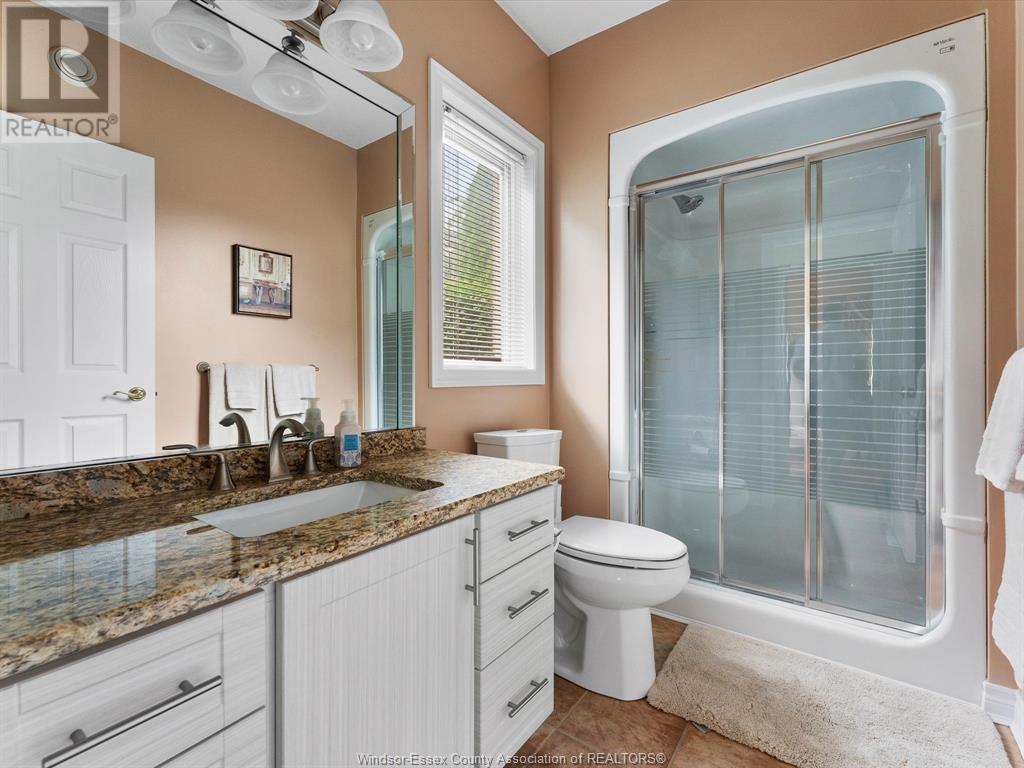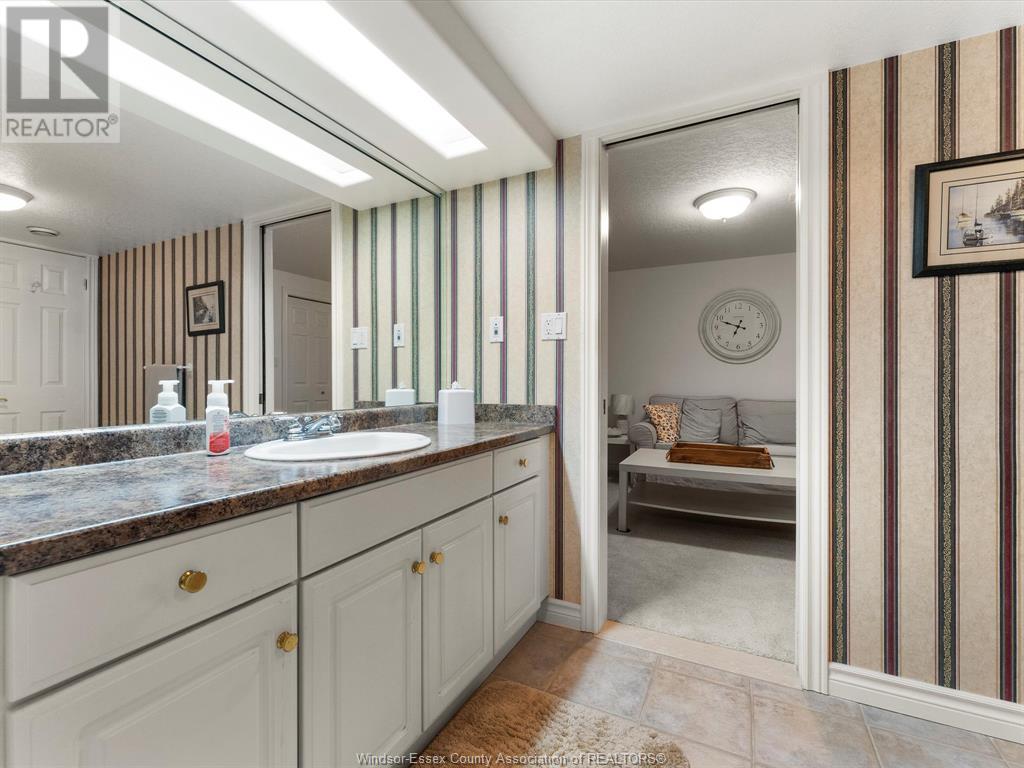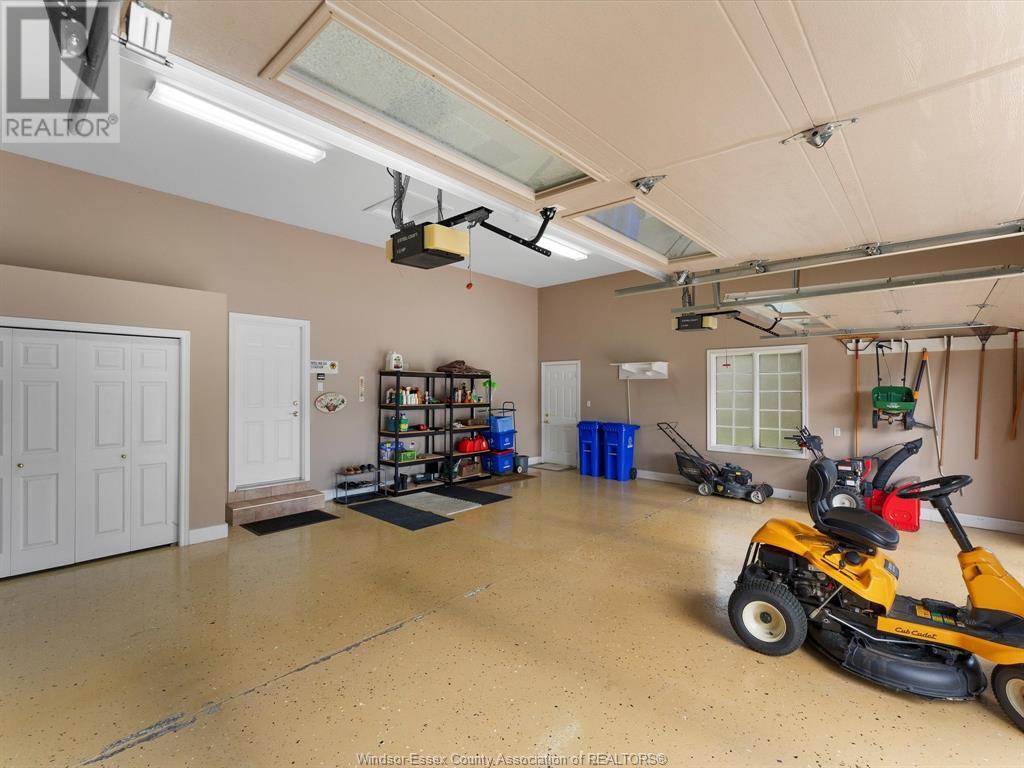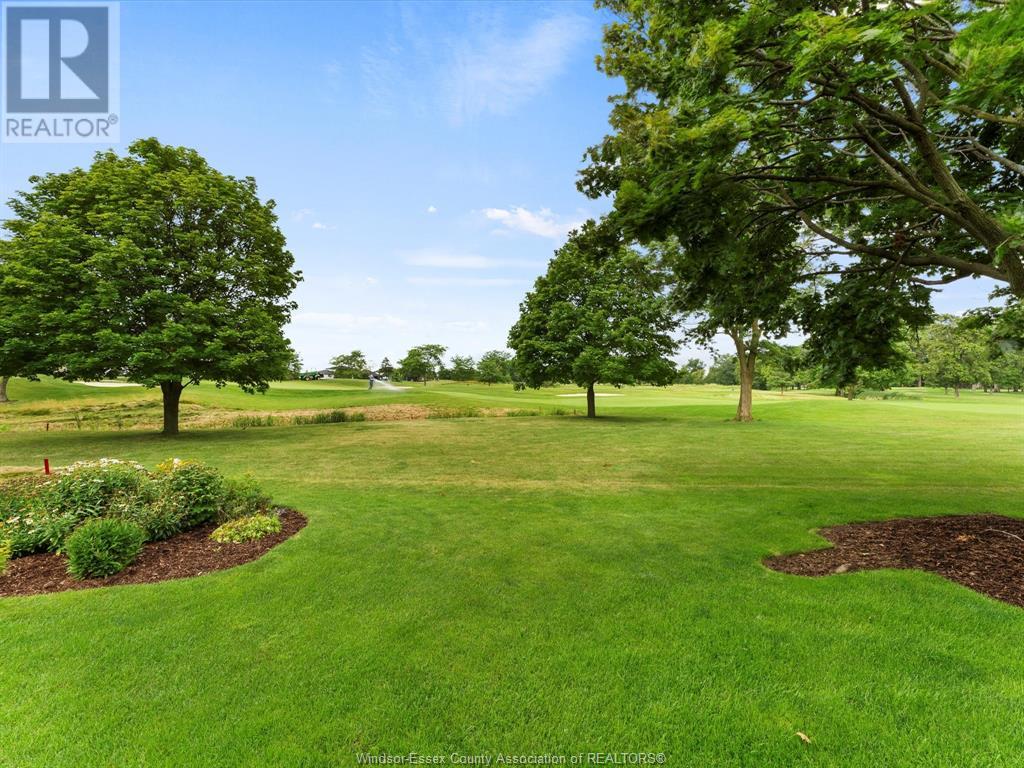6 Bedroom
4 Bathroom
Ranch
Central Air Conditioning
Furnace, Heat Recovery Ventilation (Hrv)
Landscaped
$1,069,000
Welcome to 163 Clubview Drive, Amherstburg - where luxury meets picturesque views. This sprawling brick to roof executive ranch is a masterpiece that has been meticulously maintained and backs directly onto the 16th green at the prestigious Pointe West Golf Course. Main level features a breathtaking Florida room that opens to the scenic landscape of the golf course, 4 large bedrooms including massive primary bedroom with ensuite plus two additional full bathrooms. Beautiful family kitchen with large island and inviting dining area. Lower level is an entertainers dream finished living space ready for a complete 2nd kitchen, two more large bedrooms, a full bathroom, and a large rec/games room! Whether you're looking for a peaceful retreat, a place to raise a family (or two), or the ultimate entertainment venue, this is the perfect home. Don't miss this rare opportunity to own a piece of paradise and live on the golf course! (id:34792)
Property Details
|
MLS® Number
|
24027804 |
|
Property Type
|
Single Family |
|
Features
|
Golf Course/parkland, Double Width Or More Driveway |
Building
|
Bathroom Total
|
4 |
|
Bedrooms Above Ground
|
4 |
|
Bedrooms Below Ground
|
2 |
|
Bedrooms Total
|
6 |
|
Appliances
|
Central Vacuum, Dishwasher, Dryer, Refrigerator, Stove, Washer |
|
Architectural Style
|
Ranch |
|
Constructed Date
|
1994 |
|
Construction Style Attachment
|
Detached |
|
Cooling Type
|
Central Air Conditioning |
|
Exterior Finish
|
Brick |
|
Flooring Type
|
Ceramic/porcelain, Hardwood |
|
Foundation Type
|
Concrete |
|
Heating Fuel
|
Natural Gas |
|
Heating Type
|
Furnace, Heat Recovery Ventilation (hrv) |
|
Stories Total
|
1 |
|
Type
|
House |
Parking
Land
|
Acreage
|
No |
|
Landscape Features
|
Landscaped |
|
Size Irregular
|
88.61xirreg |
|
Size Total Text
|
88.61xirreg |
|
Zoning Description
|
Res |
Rooms
| Level |
Type |
Length |
Width |
Dimensions |
|
Basement |
Games Room |
|
|
Measurements not available |
|
Basement |
3pc Bathroom |
|
|
Measurements not available |
|
Basement |
Laundry Room |
|
|
Measurements not available |
|
Basement |
Kitchen |
|
|
Measurements not available |
|
Basement |
Bedroom |
|
|
Measurements not available |
|
Basement |
Bedroom |
|
|
Measurements not available |
|
Main Level |
Florida Room |
|
|
Measurements not available |
|
Main Level |
3pc Bathroom |
|
|
Measurements not available |
|
Main Level |
4pc Bathroom |
|
|
Measurements not available |
|
Main Level |
6pc Ensuite Bath |
|
|
Measurements not available |
|
Main Level |
Primary Bedroom |
|
|
Measurements not available |
|
Main Level |
Bedroom |
|
|
Measurements not available |
|
Main Level |
Bedroom |
|
|
Measurements not available |
|
Main Level |
Bedroom |
|
|
Measurements not available |
|
Main Level |
Family Room/fireplace |
|
|
Measurements not available |
|
Main Level |
Kitchen |
|
|
Measurements not available |
|
Main Level |
Living Room/dining Room |
|
|
Measurements not available |
https://www.realtor.ca/real-estate/27656108/163-clubview-amherstburg





















































