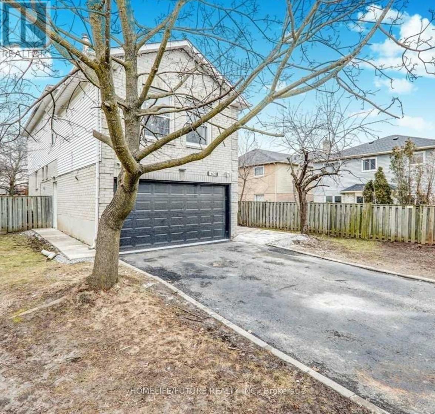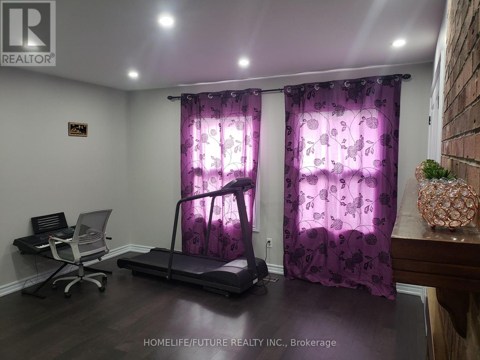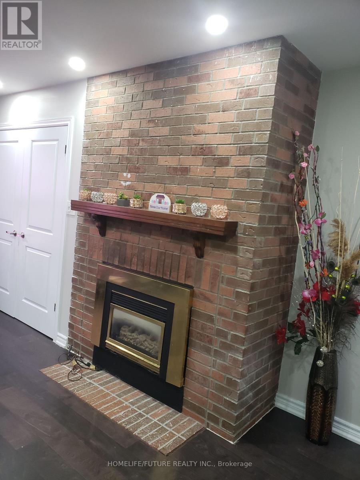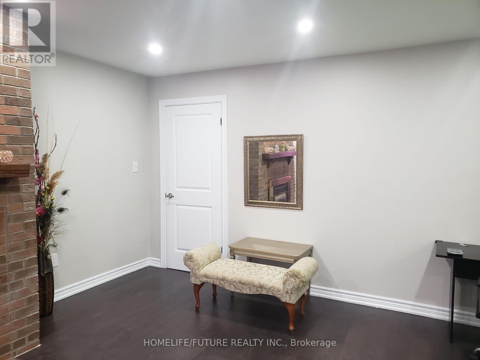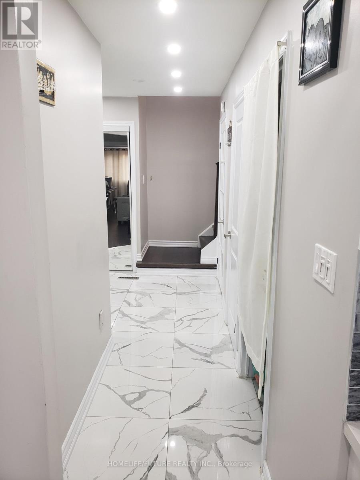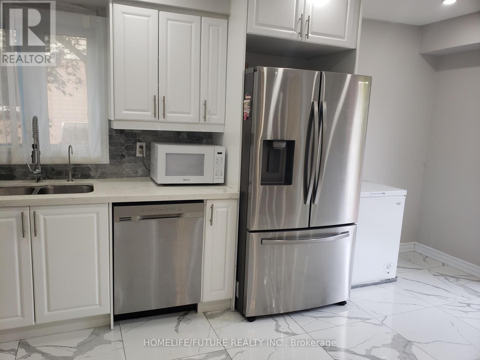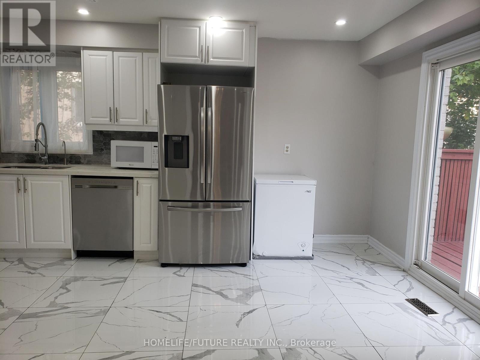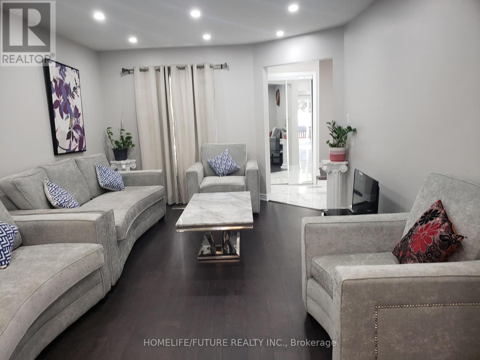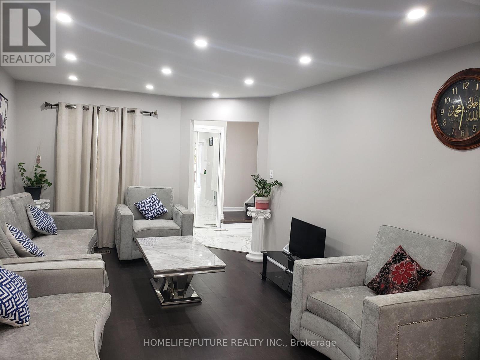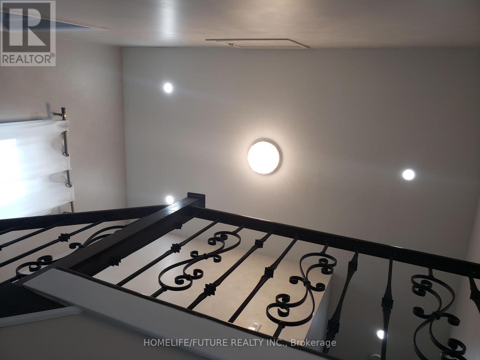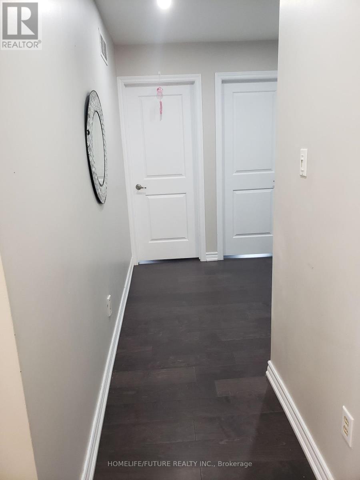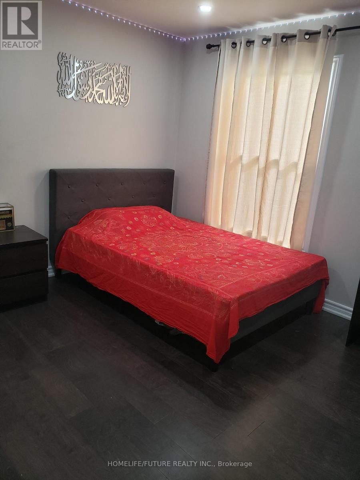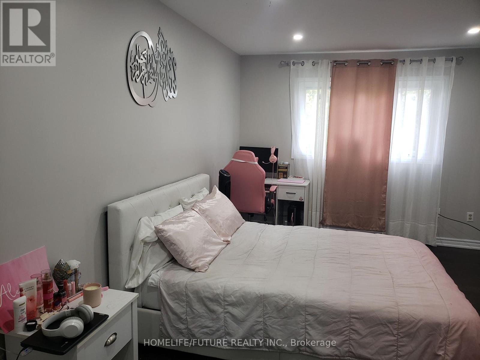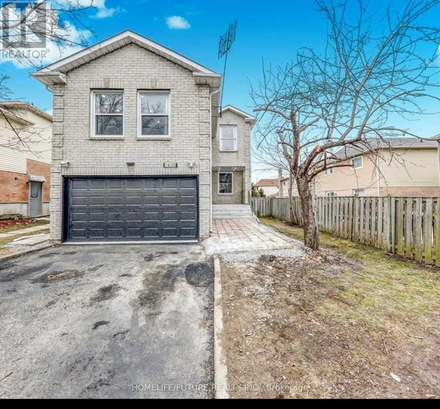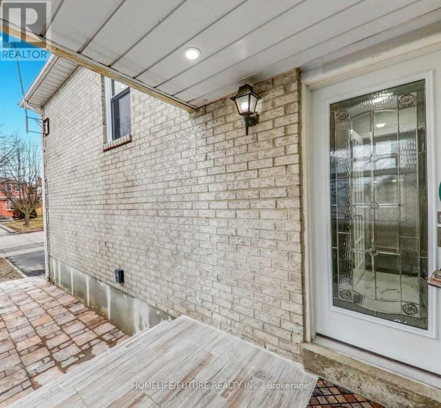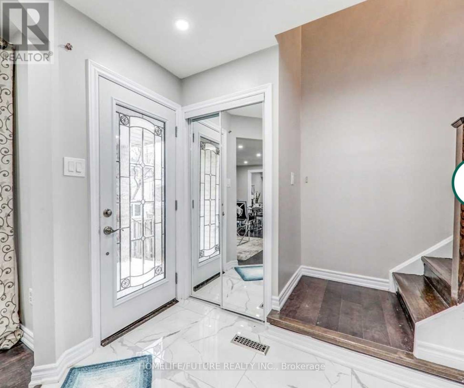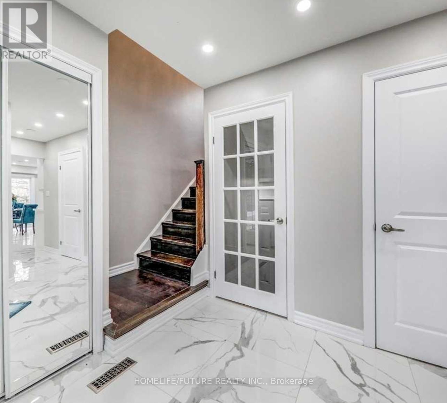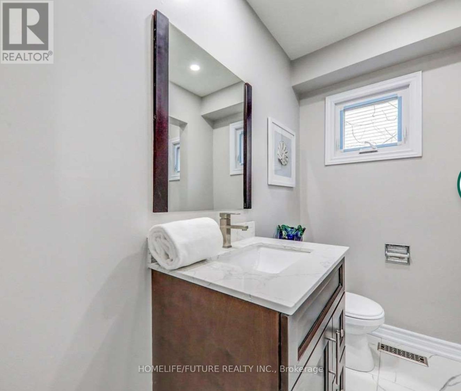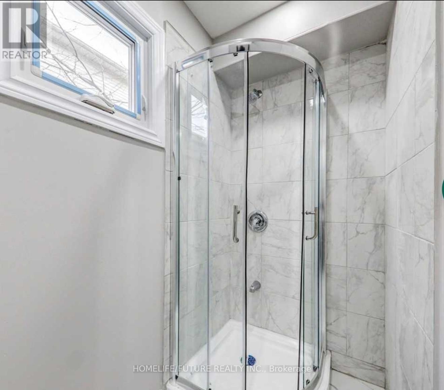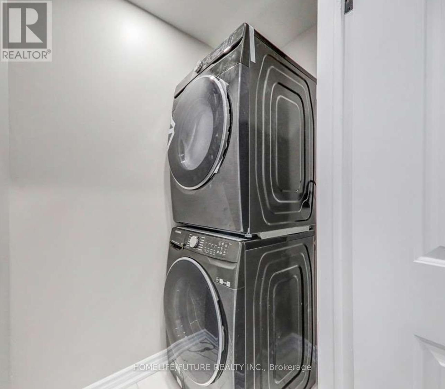(855) 500-SOLD
Info@SearchRealty.ca
1620 Mcbrady Cres Home For Sale Pickering, Ontario L1X 2B6
E8142862
Instantly Display All Photos
Complete this form to instantly display all photos and information. View as many properties as you wish.
6 Bedroom
4 Bathroom
Fireplace
Central Air Conditioning
Forced Air
$1,195,000
Location! Location! Renovated Top To Bottom, 4+2 Bedrooms, Detached House With Finished Basement Includes Separate Entrance, Laundry And Kitchen, Bright And Spacious Kitchen With Quartz Counter Top. Brand New Stainless Steel Appliance & Porcelain Floors. Hardwood And Pot Lights Through Out The Entire House And Much More Close To Amenities Include Mosque, Shopping, School, Bus. Home Monitoring System, Whole House Water Treatment System. (id:34792)
Property Details
| MLS® Number | E8142862 |
| Property Type | Single Family |
| Community Name | Brock Ridge |
| Parking Space Total | 4 |
Building
| Bathroom Total | 4 |
| Bedrooms Above Ground | 4 |
| Bedrooms Below Ground | 2 |
| Bedrooms Total | 6 |
| Basement Features | Apartment In Basement, Separate Entrance |
| Basement Type | N/a |
| Construction Style Attachment | Detached |
| Cooling Type | Central Air Conditioning |
| Exterior Finish | Aluminum Siding, Brick |
| Fireplace Present | Yes |
| Heating Fuel | Natural Gas |
| Heating Type | Forced Air |
| Stories Total | 2 |
| Type | House |
Parking
| Garage |
Land
| Acreage | No |
| Size Irregular | 40.91 X 146.66 Ft |
| Size Total Text | 40.91 X 146.66 Ft |
Rooms
| Level | Type | Length | Width | Dimensions |
|---|---|---|---|---|
| Second Level | Primary Bedroom | 4.81 m | 3.46 m | 4.81 m x 3.46 m |
| Second Level | Bedroom 2 | 4.13 m | 3.71 m | 4.13 m x 3.71 m |
| Second Level | Bedroom 3 | 3.6 m | 3.02 m | 3.6 m x 3.02 m |
| Second Level | Bedroom 4 | 5.77 m | 4.62 m | 5.77 m x 4.62 m |
| Basement | Kitchen | Measurements not available | ||
| Basement | Living Room | Measurements not available | ||
| Basement | Laundry Room | Measurements not available | ||
| Main Level | Family Room | 3.11 m | 2.99 m | 3.11 m x 2.99 m |
| Main Level | Living Room | 4.95 m | 3.42 m | 4.95 m x 3.42 m |
| Main Level | Dining Room | Measurements not available | ||
| Main Level | Kitchen | 4.88 m | 3.42 m | 4.88 m x 3.42 m |
| Main Level | Laundry Room | 3.76 m | 1.63 m | 3.76 m x 1.63 m |
https://www.realtor.ca/real-estate/26623599/1620-mcbrady-cres-pickering-brock-ridge


