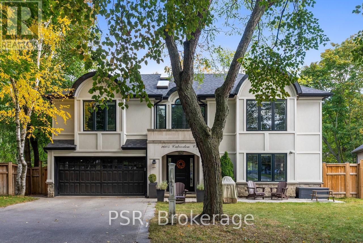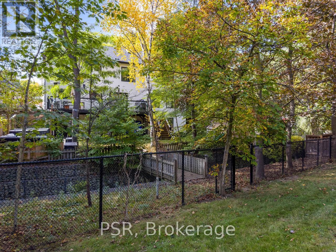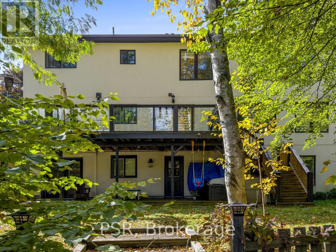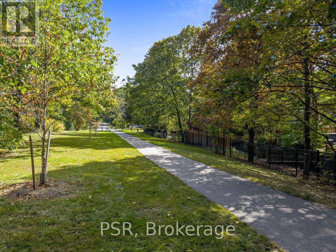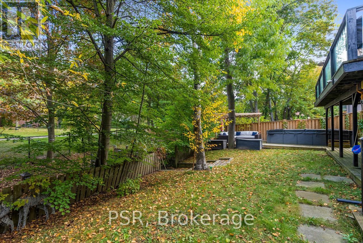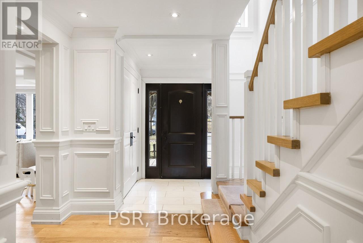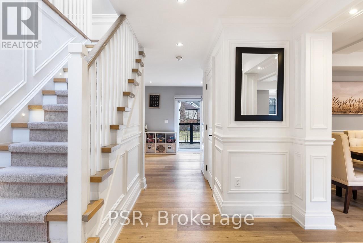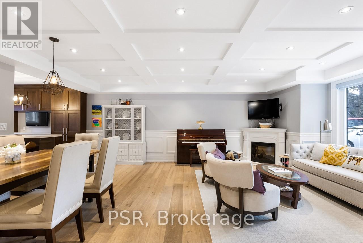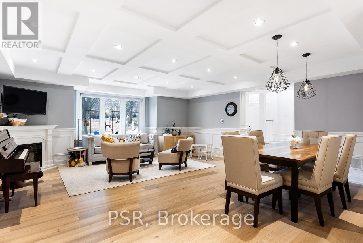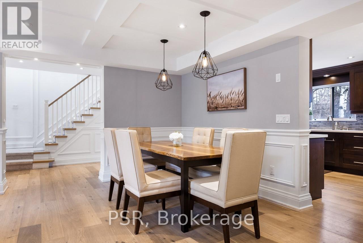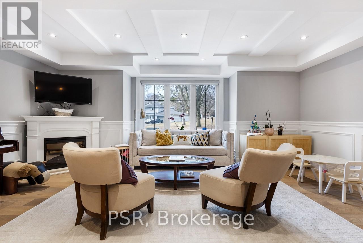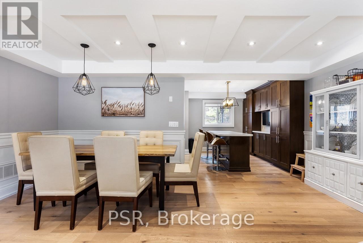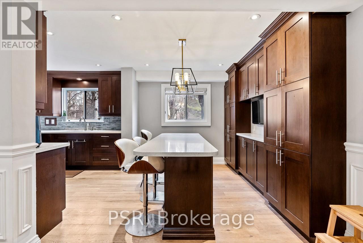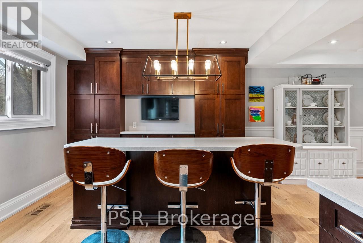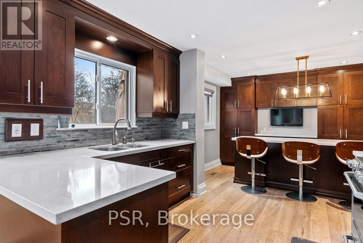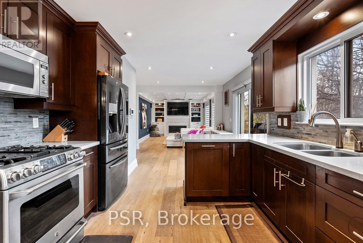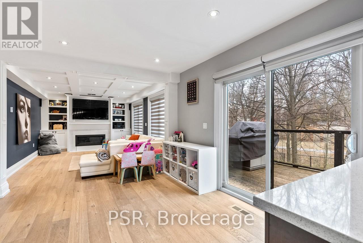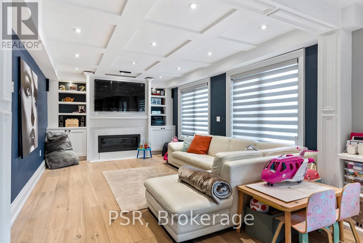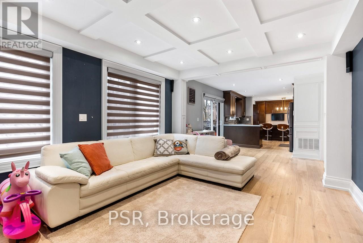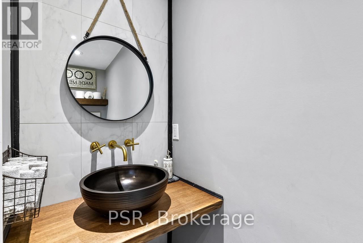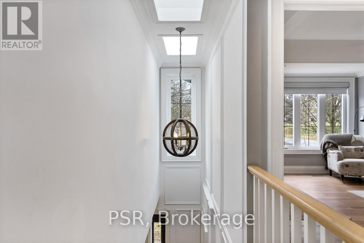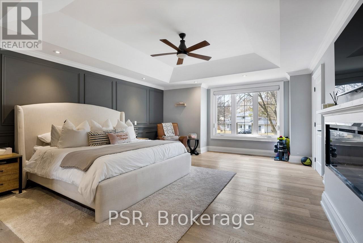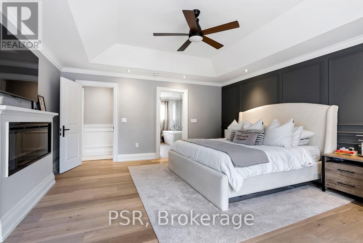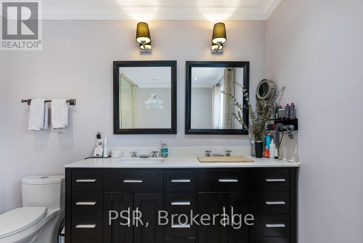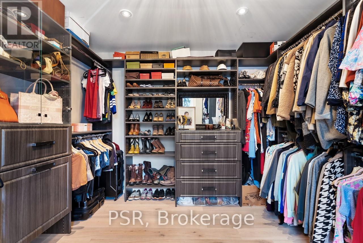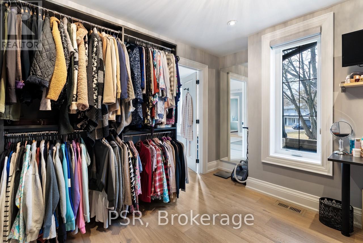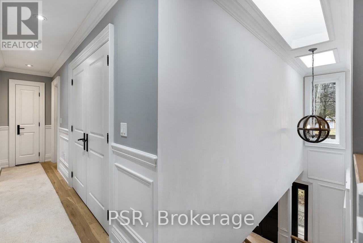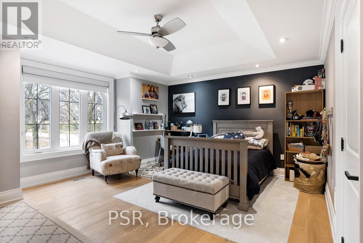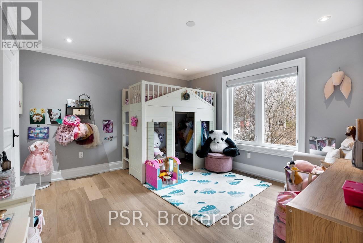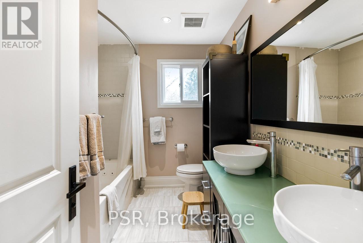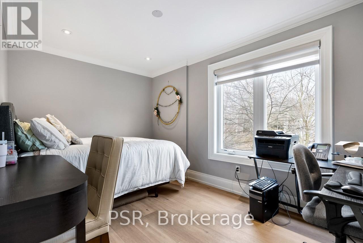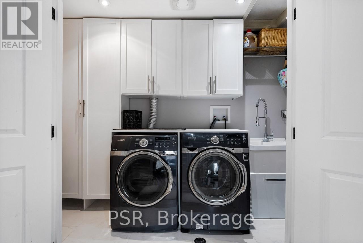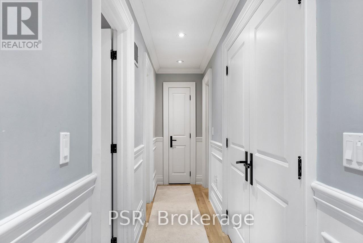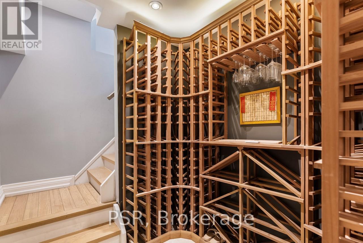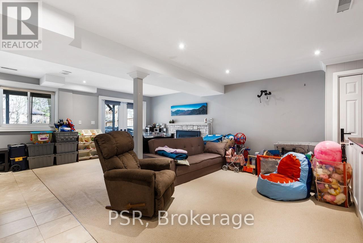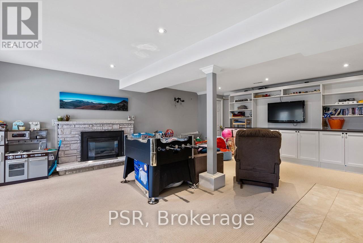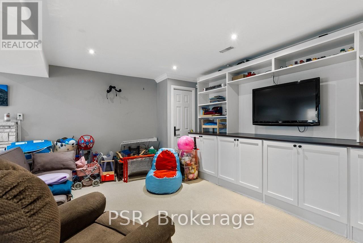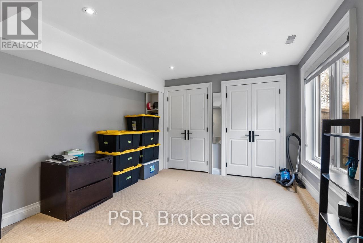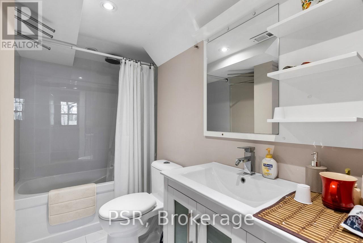5 Bedroom
4 Bathroom
Central Air Conditioning
Forced Air
$2,899,000
A Rare Find In Mineola West To Come Across A Full Size, Fully Adorned Two Storey Family Home For Under $3 Million... Not To Mention This One Is On A Court! Over 4,000 Sq Ft. Of Total Living Space With Incredible Functionality Over 3 Levels. Full Walk-Out Lower Level With Its Own Kitchen, Bedroom& 4Pc Bath. The Ideal Nanny/In-Law Setup. Backyard Gate Into Kenollie Parkette. The Thoughtful Rebuild Of This Handsome Residence Was Completed In 2017 And It Has All Of The Conveniences You Would Expect In A Newer Dwelling. 2 Car Garage; Family Room Connected To Kitchen; Impressive Room Proportions; 2nd Floor Laundry; Pot Lights; Paneling; Wainscoting; Built-Ins/Storage & More. Coveted Kenollie School Catchment - The Top Rated Mississauga Public School & Literal Hub Of This Tight-Knit Community Of Family & Friends Who Sincerely Watch Out For One Another. Walk To Port Credit Village, GO Train & The Lake. **** EXTRAS **** Large Eat-In Kitchen Walking Out To 10x28 Deck Overlooking Backyard (2 Gas Lines). New Furnace.15ft. Swim Spa (2019); Call It Your Mini Pool or Giant Hot Tub! 2 Stoves, 2 Fridges, DW, All Window Coverings (Living Room Is Auto Shade). (id:34792)
Property Details
|
MLS® Number
|
W8121512 |
|
Property Type
|
Single Family |
|
Community Name
|
Mineola |
|
Parking Space Total
|
4 |
Building
|
Bathroom Total
|
4 |
|
Bedrooms Above Ground
|
4 |
|
Bedrooms Below Ground
|
1 |
|
Bedrooms Total
|
5 |
|
Basement Development
|
Finished |
|
Basement Features
|
Walk Out |
|
Basement Type
|
N/a (finished) |
|
Construction Style Attachment
|
Detached |
|
Cooling Type
|
Central Air Conditioning |
|
Exterior Finish
|
Stone, Stucco |
|
Fireplace Present
|
No |
|
Heating Fuel
|
Natural Gas |
|
Heating Type
|
Forced Air |
|
Stories Total
|
2 |
|
Type
|
House |
Parking
Land
|
Acreage
|
No |
|
Size Irregular
|
54.95 X 116.28 Ft ; Nearly 80ft At Rear&135ft. Longest Side |
|
Size Total Text
|
54.95 X 116.28 Ft ; Nearly 80ft At Rear&135ft. Longest Side |
Rooms
| Level |
Type |
Length |
Width |
Dimensions |
|
Second Level |
Primary Bedroom |
|
|
Measurements not available |
|
Second Level |
Bedroom 2 |
|
|
Measurements not available |
|
Second Level |
Bedroom 3 |
|
|
Measurements not available |
|
Second Level |
Bedroom 4 |
|
|
Measurements not available |
|
Second Level |
Laundry Room |
|
|
Measurements not available |
|
Flat |
Living Room |
|
|
Measurements not available |
|
Flat |
Dining Room |
|
|
Measurements not available |
|
Flat |
Kitchen |
|
|
Measurements not available |
|
Flat |
Family Room |
|
|
Measurements not available |
|
Lower Level |
Recreational, Games Room |
|
|
Measurements not available |
|
Lower Level |
Bedroom 5 |
|
|
Measurements not available |
https://www.realtor.ca/real-estate/26593387/1605-calverton-crt-mississauga-mineola


