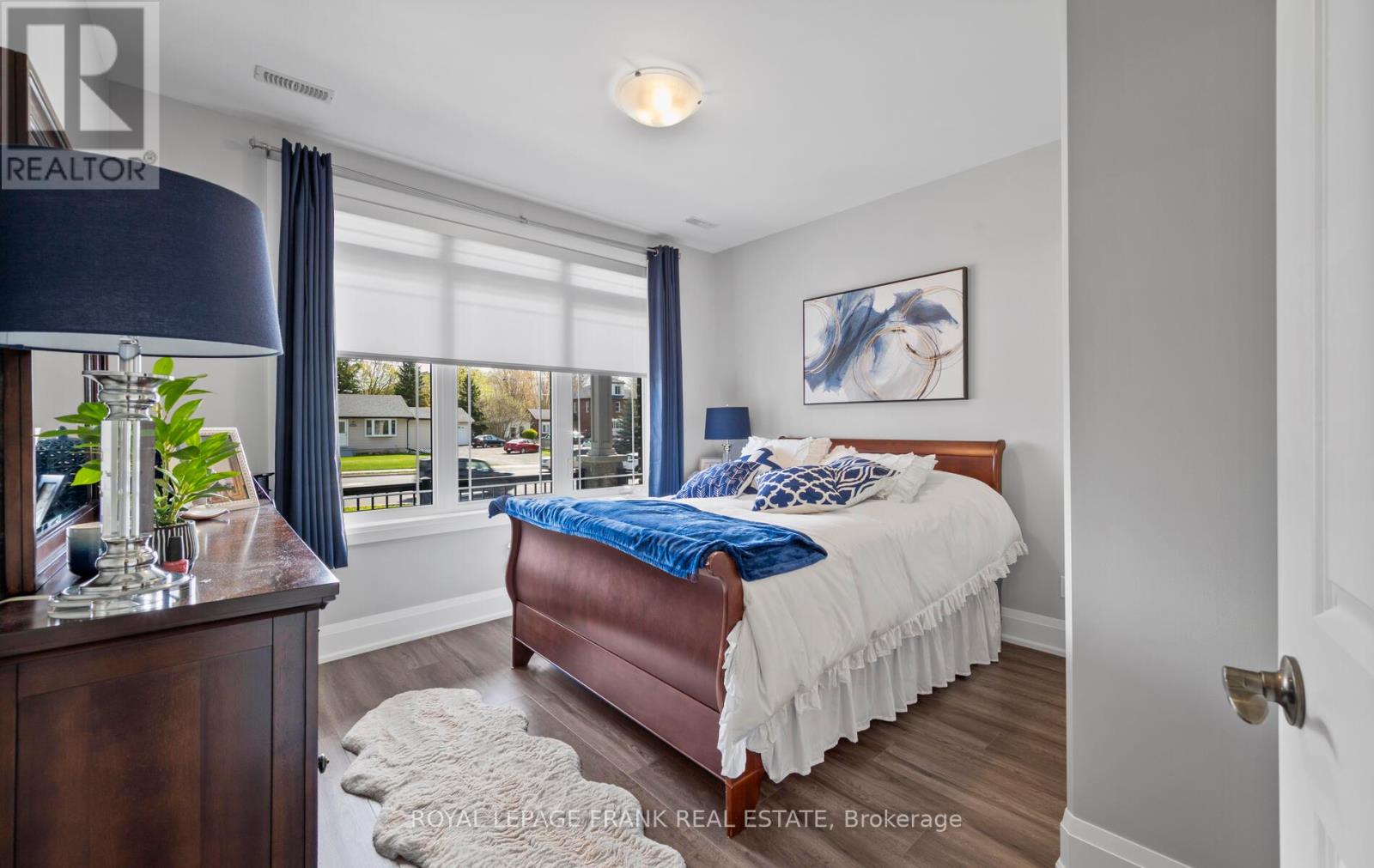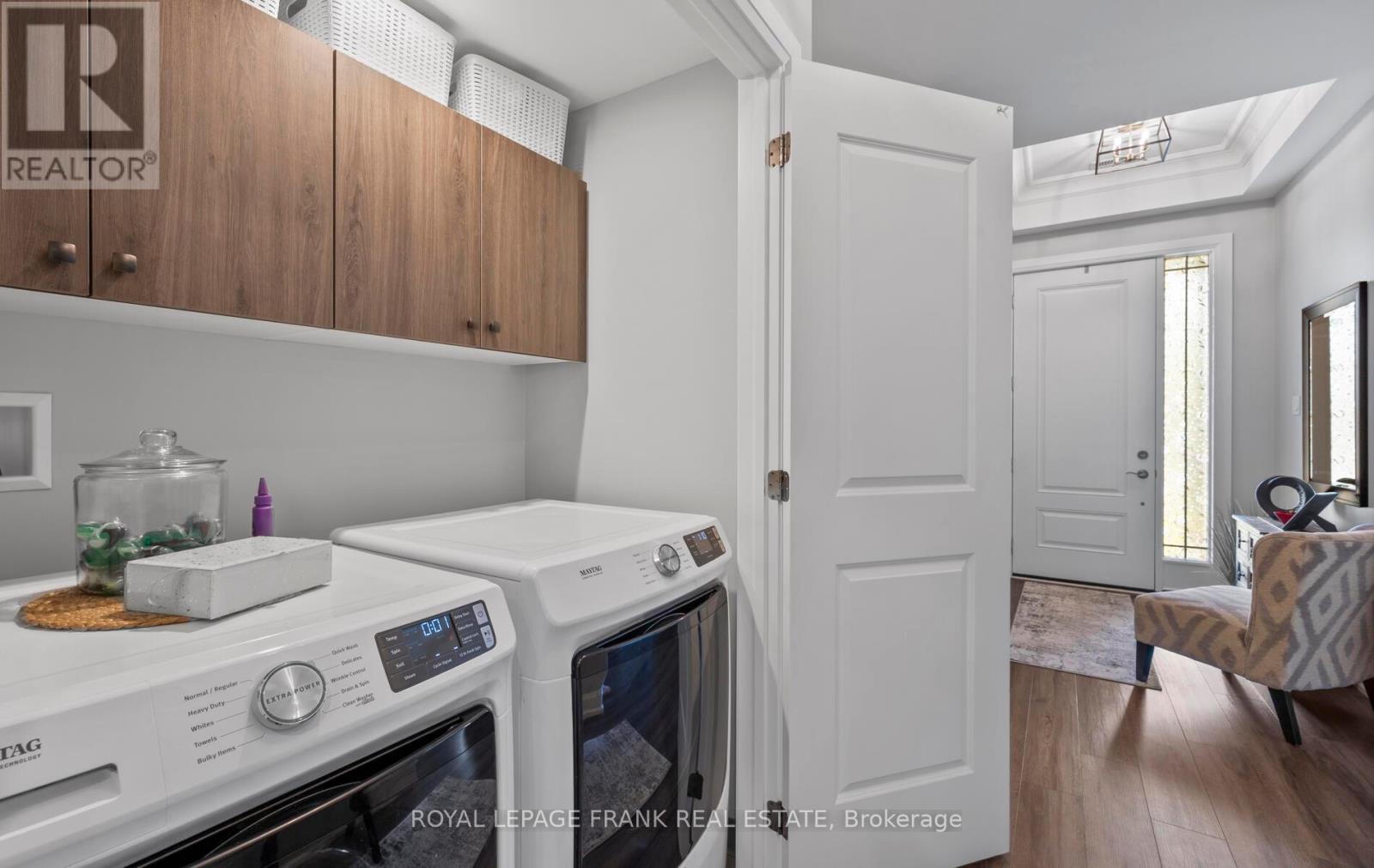4 Bedroom
6 Bathroom
Bungalow
Fireplace
Central Air Conditioning
Forced Air
$1,097,000
Investment Property Opportunity! Bungalow w/ Legal Accessory Apartment Main Suite (1,477sf): W/2 Bdrms, 9' Ceilings, 11' Coffered Ceiling in Great Rm. Crown Moulding, Luxury Vinyl, Gas Fireplace W/Custom Mantel, Custom Cabinetry W/Backsplash & Valance Lighting, Quartz Counters, Modern Lighting & Potlights, Smooth Ceilings, SS Appl, W/O to Deck, Private Garage. Private Washer/Dryer in Both Suites. Shows Beautifully!! Amazing Custom Home Appeal! Accessory Apartment (1,527sf): W/2 Bdrms, 9' Ceilings, Natural Light, Modern Lighting/Pots, Open Concept, Custom Cabinets & Island, Private Garage, Sep Entrance & Meters. Paved Drive & Sod. 6 Min. Walk to Lake & 4 Min Drive to Boat Launch. Tenanted. Buyer Must Assume Tenants. (id:34792)
Property Details
|
MLS® Number
|
E11440413 |
|
Property Type
|
Single Family |
|
Community Name
|
Port Perry |
|
Features
|
Carpet Free |
|
Parking Space Total
|
4 |
Building
|
Bathroom Total
|
6 |
|
Bedrooms Above Ground
|
2 |
|
Bedrooms Below Ground
|
2 |
|
Bedrooms Total
|
4 |
|
Amenities
|
Separate Heating Controls, Separate Electricity Meters |
|
Architectural Style
|
Bungalow |
|
Basement Features
|
Apartment In Basement |
|
Basement Type
|
N/a |
|
Cooling Type
|
Central Air Conditioning |
|
Exterior Finish
|
Stone, Brick Facing |
|
Fireplace Present
|
Yes |
|
Flooring Type
|
Vinyl |
|
Foundation Type
|
Concrete |
|
Half Bath Total
|
2 |
|
Heating Fuel
|
Natural Gas |
|
Heating Type
|
Forced Air |
|
Stories Total
|
1 |
|
Type
|
Duplex |
|
Utility Water
|
Municipal Water |
Parking
Land
|
Acreage
|
No |
|
Sewer
|
Sanitary Sewer |
|
Size Depth
|
111 Ft |
|
Size Frontage
|
49 Ft ,3 In |
|
Size Irregular
|
49.26 X 111 Ft |
|
Size Total Text
|
49.26 X 111 Ft |
Rooms
| Level |
Type |
Length |
Width |
Dimensions |
|
Lower Level |
Great Room |
6.4 m |
4.14 m |
6.4 m x 4.14 m |
|
Lower Level |
Dining Room |
3 m |
3.8 m |
3 m x 3.8 m |
|
Lower Level |
Kitchen |
3.6 m |
3.8 m |
3.6 m x 3.8 m |
|
Lower Level |
Primary Bedroom |
5.1 m |
3.8 m |
5.1 m x 3.8 m |
|
Lower Level |
Bedroom 2 |
4.4 m |
3.5 m |
4.4 m x 3.5 m |
|
Upper Level |
Kitchen |
4.14 m |
3.3 m |
4.14 m x 3.3 m |
|
Upper Level |
Dining Room |
3 m |
3.3 m |
3 m x 3.3 m |
|
Upper Level |
Great Room |
6.6 m |
4.15 m |
6.6 m x 4.15 m |
|
Upper Level |
Primary Bedroom |
5 m |
4.2 m |
5 m x 4.2 m |
|
Upper Level |
Bedroom 2 |
3.6 m |
3.6 m |
3.6 m x 3.6 m |
Utilities
|
Cable
|
Available |
|
Sewer
|
Available |
https://www.realtor.ca/real-estate/27693190/16028-simcoe-street-scugog-port-perry-port-perry

























