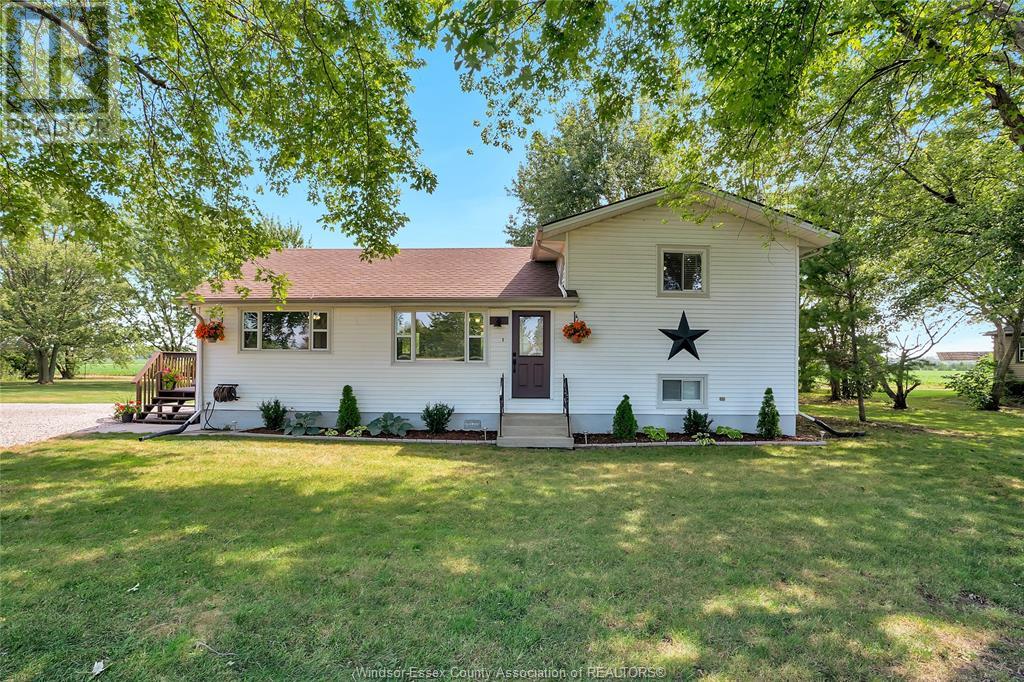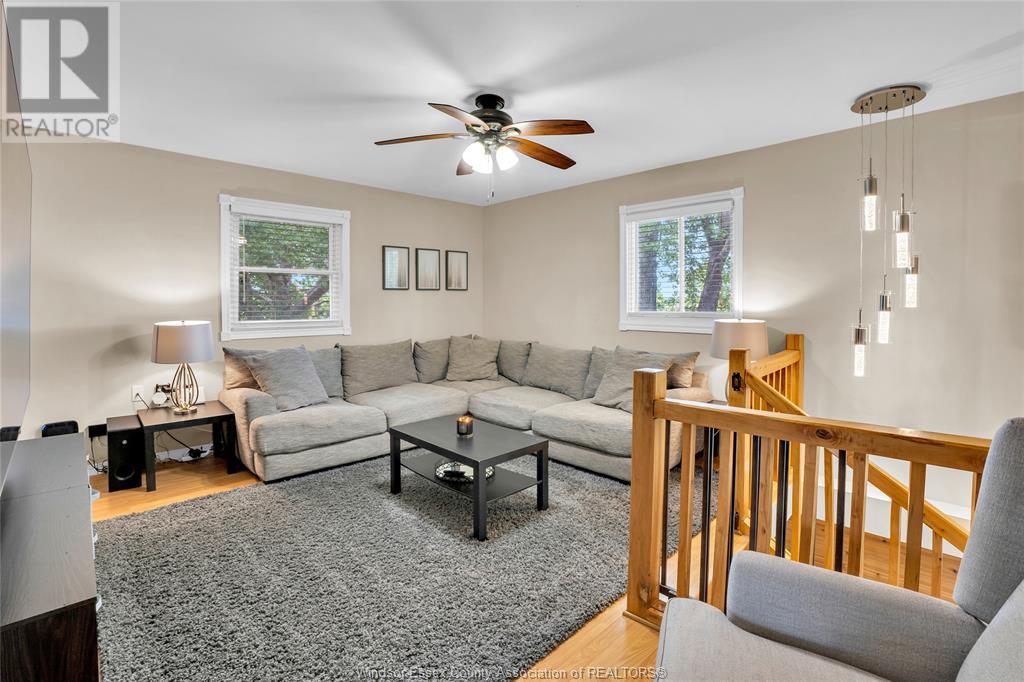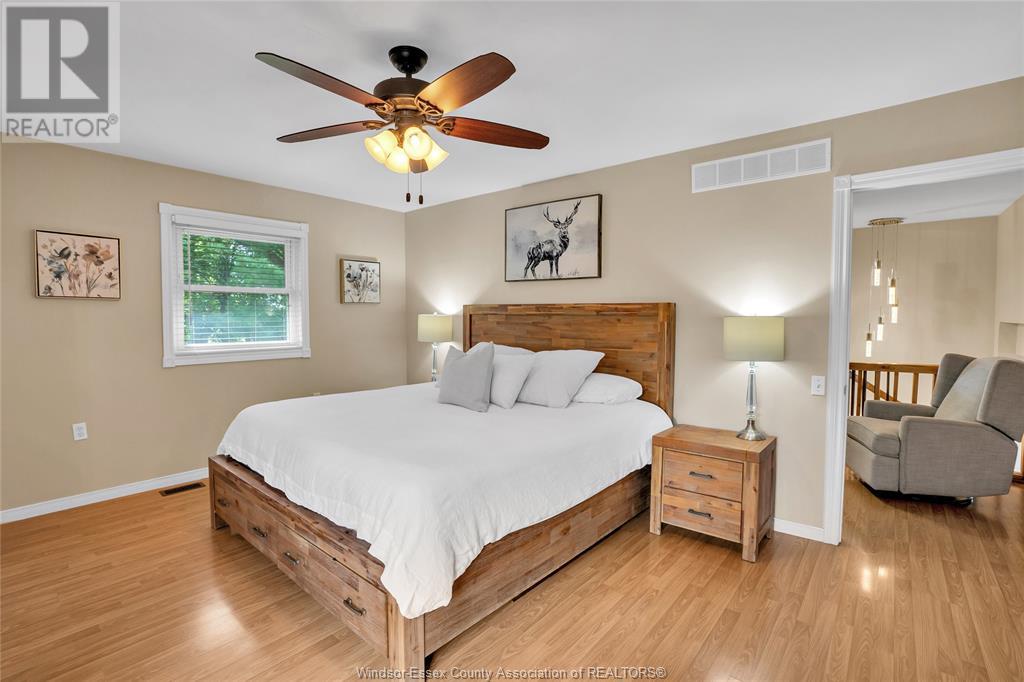(855) 500-SOLD
Info@SearchRealty.ca
1600 Mersea Rd D Home For Sale Leamington, Ontario N8H 3V4
24018119
Instantly Display All Photos
Complete this form to instantly display all photos and information. View as many properties as you wish.
3 Bedroom
1 Bathroom
3 Level
Central Air Conditioning
Forced Air
Landscaped
$769,900
Welcome to this unique retreat that marries nature and comfort. This property spans 5 acres , with 2 acres of versatile land and 3 acres of forest . Explore scenic walking trails that wind through the woods, leading to a deep pond brimming with fish that attract deer and rare bird species. The home itself is an updated side split 3-level design, offering an updated yet cozy charm. With abundant beauty and modern conveniences, 1600 Mersea Road D is perfect for those seeking comfort and adventure. Shed has water & electrical service. A3 zoning. (id:34792)
Business
| Business Type | Agriculture, Forestry, Fishing and Hunting |
| Business Sub Type | Hobby farm |
Property Details
| MLS® Number | 24018119 |
| Property Type | Single Family |
| Features | Hobby Farm, Gravel Driveway, Side Driveway |
Building
| Bathroom Total | 1 |
| Bedrooms Above Ground | 3 |
| Bedrooms Total | 3 |
| Appliances | Dishwasher, Microwave Range Hood Combo, Refrigerator, Stove |
| Architectural Style | 3 Level |
| Constructed Date | 1967 |
| Construction Style Attachment | Detached |
| Construction Style Split Level | Sidesplit |
| Cooling Type | Central Air Conditioning |
| Exterior Finish | Aluminum/vinyl |
| Flooring Type | Ceramic/porcelain, Cushion/lino/vinyl |
| Foundation Type | Block |
| Heating Fuel | Natural Gas |
| Heating Type | Forced Air |
Land
| Acreage | No |
| Landscape Features | Landscaped |
| Sewer | Septic System |
| Size Irregular | 198.9x1111.34 |
| Size Total Text | 198.9x1111.34 |
| Zoning Description | A3 |
Rooms
| Level | Type | Length | Width | Dimensions |
|---|---|---|---|---|
| Second Level | Primary Bedroom | Measurements not available | ||
| Second Level | Living Room | Measurements not available | ||
| Basement | Utility Room | Measurements not available | ||
| Basement | Family Room | Measurements not available | ||
| Main Level | 4pc Bathroom | Measurements not available | ||
| Main Level | Dining Room | Measurements not available | ||
| Main Level | Bedroom | Measurements not available | ||
| Main Level | Bedroom | Measurements not available | ||
| Main Level | Kitchen | Measurements not available |
https://www.realtor.ca/real-estate/27260722/1600-mersea-rd-d-leamington






































