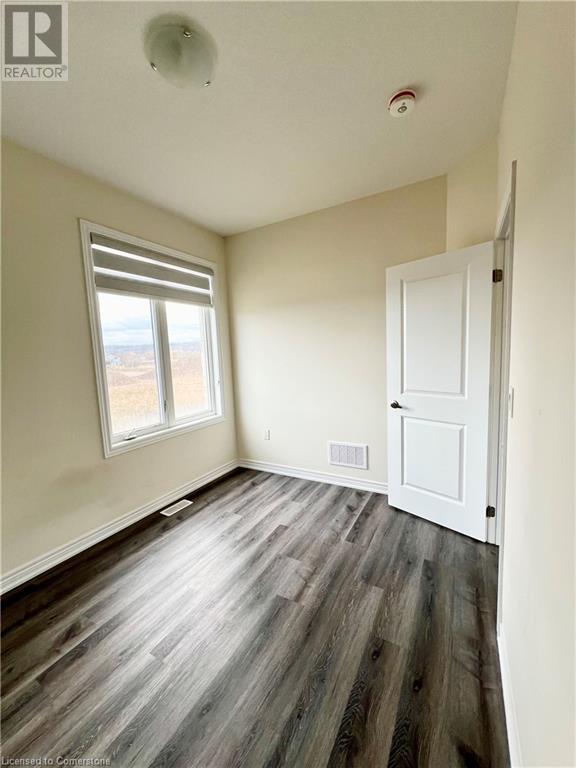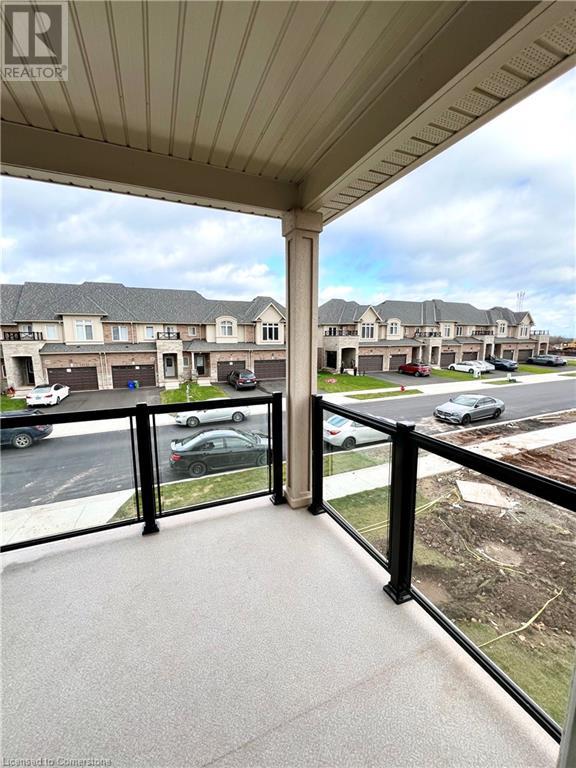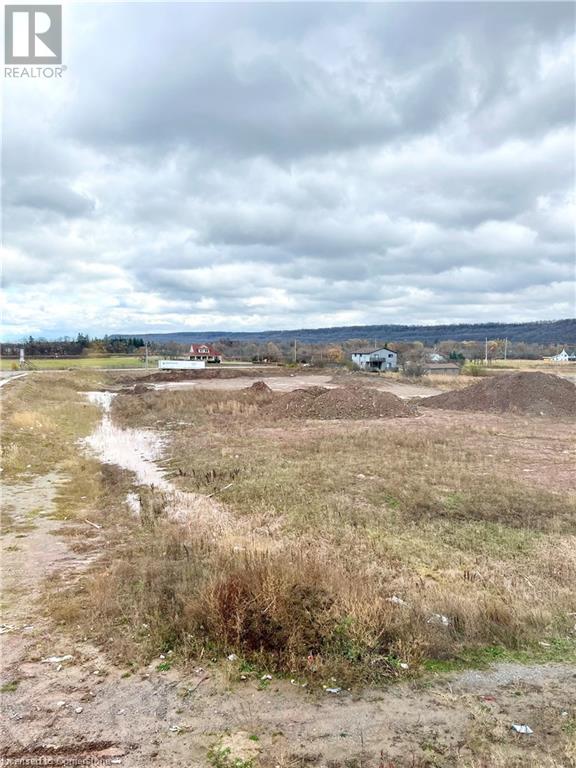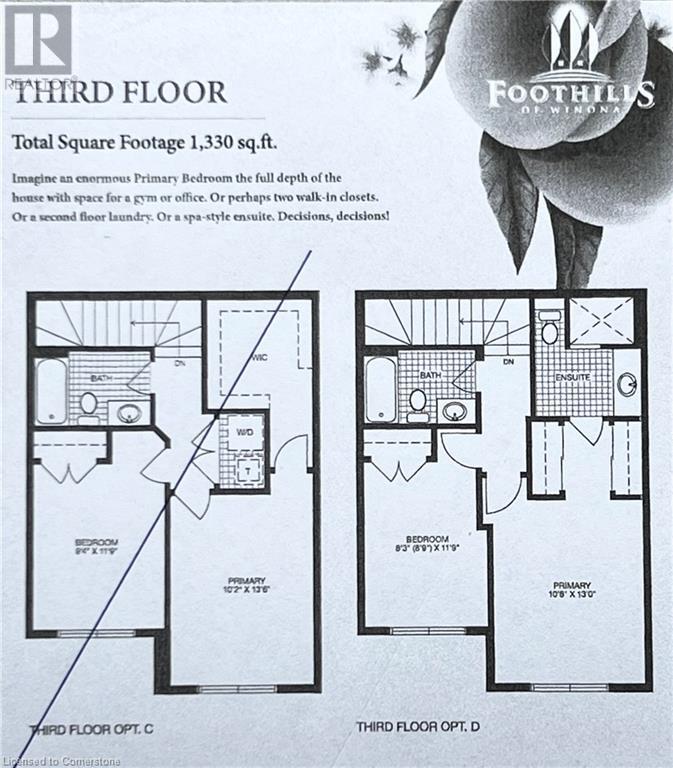3 Bedroom
3 Bathroom
1330 sqft
3 Level
Central Air Conditioning
Forced Air
$2,700 Monthly
Beautiful Townhouse in the sought after Foothills of Winona. 3 bed, 2.5 washrooms. Attached Garage with a driveway. Lot of natural Light. Loaded features and upgrades, 9' ceiling, bright open concept living/dining room, modern kitchen upgraded cabinets, a large island, equipped with new S/S appliances. Spacious primary bedroom, with his & hers closet and an ensuite. One additional bedroom and a full bathroom complete the bedroom level. 3 minutes for QEW access and walking distance to shopping center, restaurants, Costco, Metro, conservation park, schools and the future GO Station, Fifty Point Marina and Wine country. RSA. No Pets.No Smokers. (id:34792)
Property Details
|
MLS® Number
|
40681518 |
|
Property Type
|
Single Family |
|
Amenities Near By
|
Park, Schools, Shopping |
|
Features
|
Conservation/green Belt, Balcony, No Pet Home |
|
Parking Space Total
|
2 |
Building
|
Bathroom Total
|
3 |
|
Bedrooms Above Ground
|
3 |
|
Bedrooms Total
|
3 |
|
Appliances
|
Dishwasher, Dryer, Microwave, Refrigerator, Washer, Gas Stove(s) |
|
Architectural Style
|
3 Level |
|
Basement Type
|
None |
|
Construction Style Attachment
|
Link |
|
Cooling Type
|
Central Air Conditioning |
|
Exterior Finish
|
Stone, Stucco |
|
Foundation Type
|
Poured Concrete |
|
Half Bath Total
|
1 |
|
Heating Type
|
Forced Air |
|
Stories Total
|
3 |
|
Size Interior
|
1330 Sqft |
|
Type
|
Row / Townhouse |
|
Utility Water
|
Municipal Water |
Parking
Land
|
Access Type
|
Road Access, Highway Access |
|
Acreage
|
No |
|
Land Amenities
|
Park, Schools, Shopping |
|
Sewer
|
Municipal Sewage System |
|
Size Depth
|
39 Ft |
|
Size Frontage
|
11 Ft |
|
Size Total Text
|
Unknown |
|
Zoning Description
|
Rm3-48 |
Rooms
| Level |
Type |
Length |
Width |
Dimensions |
|
Second Level |
2pc Bathroom |
|
|
5'0'' x 3'0'' |
|
Second Level |
Bedroom |
|
|
8'8'' x 11'1'' |
|
Second Level |
Living Room |
|
|
10'8'' x 15'7'' |
|
Second Level |
Kitchen |
|
|
7'8'' x 11'4'' |
|
Third Level |
3pc Bathroom |
|
|
7'0'' x 6'0'' |
|
Third Level |
Bedroom |
|
|
8'8'' x 11'8'' |
|
Third Level |
3pc Bathroom |
|
|
7'0'' x 6'0'' |
|
Third Level |
Primary Bedroom |
|
|
10'7'' x 12'9'' |
|
Main Level |
Laundry Room |
|
|
4'0'' x 4'0'' |
|
Main Level |
Foyer |
|
|
12'0'' x 4'0'' |
https://www.realtor.ca/real-estate/27688865/160-sonoma-lane-stoney-creek


























