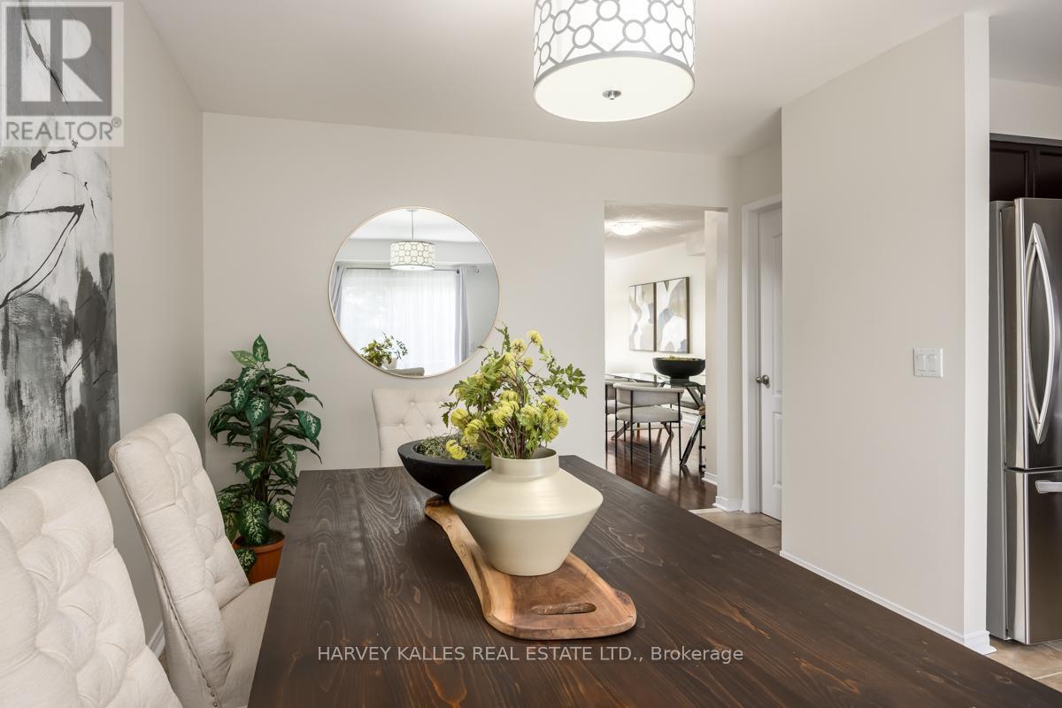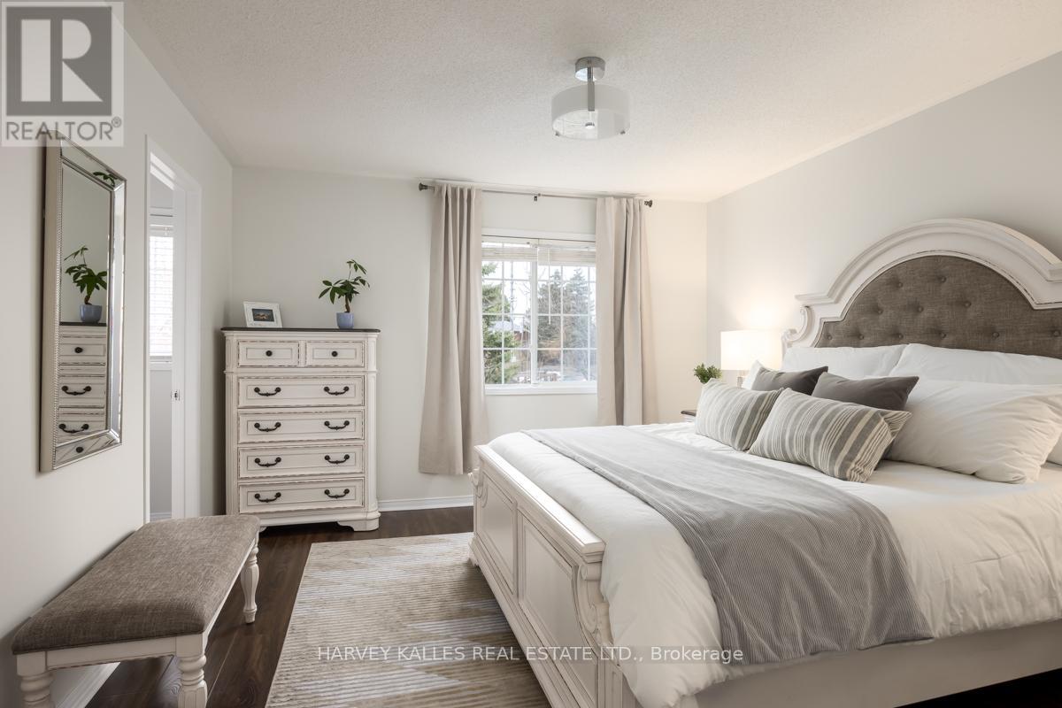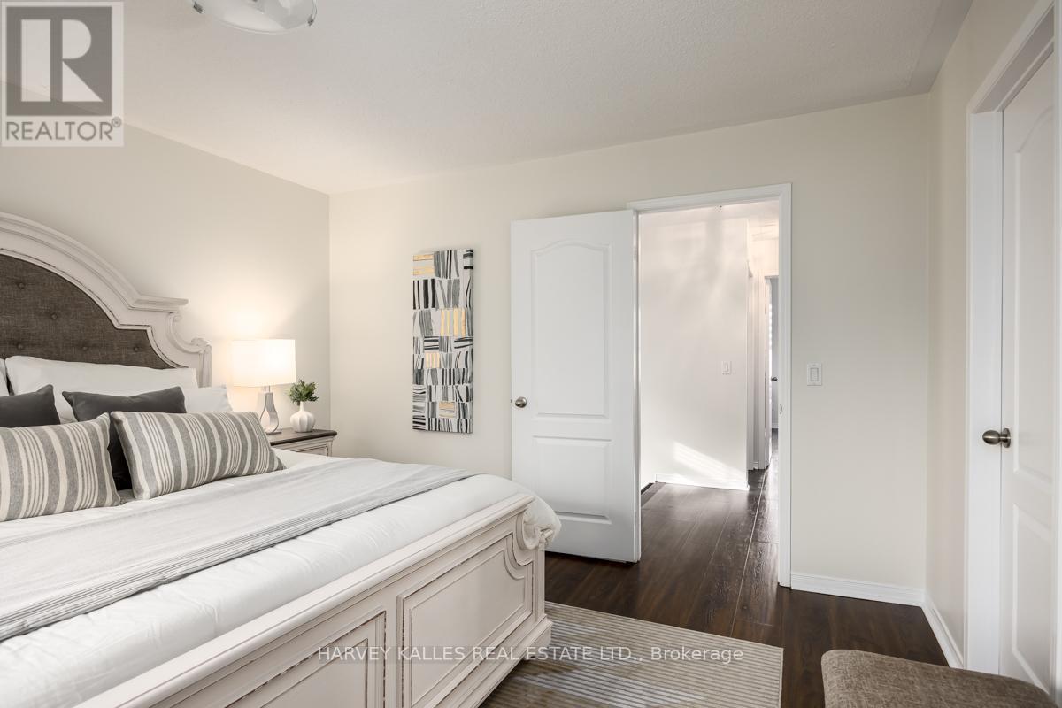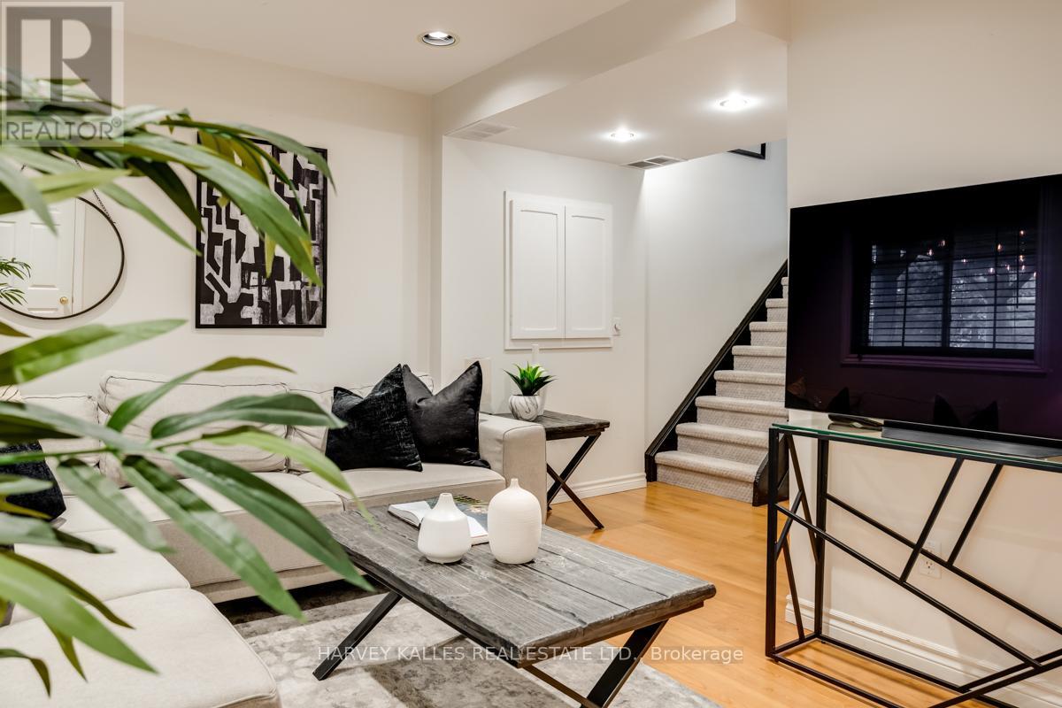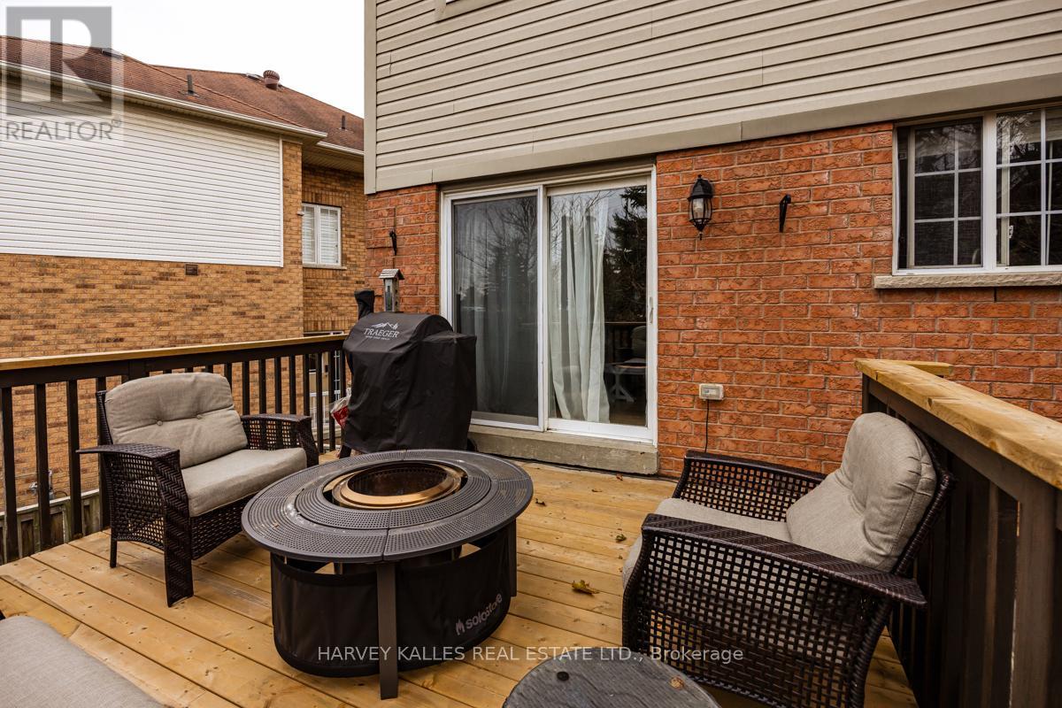3 Bedroom
3 Bathroom
Central Air Conditioning
Forced Air
Landscaped
$1,049,000
Welcome to this spacious 3 bedroom semi-detached home, located in desirable family-friendly Aurora Grove. The open main floor Living/Dining combination offers the perfect layout to enjoy with family & friends. Spacious, updated kitchen with gas range, S/S appliances, granite counter and undercount sink - combined with a large breakfast area, all leading to your private back deck. ProGreen synthetic turf professional installed in 2022 for a low maintenance backyard. 2nd level features 3 generously sized bedrooms. Primary bedroom offers walk-in closet and private 4-piece ensuite. Lower level with separate entrance is perfect for a 4th bedroom or family room to relax and enjoy time with friends and family. Close access to 404, walking distance to schools, parks, beautiful Sheppards Bush conservation area, transit, movie theatre, golf courses, grocery, shops restaurants, & much more! (id:34792)
Property Details
|
MLS® Number
|
N11823335 |
|
Property Type
|
Single Family |
|
Community Name
|
Aurora Grove |
|
Amenities Near By
|
Park, Public Transit, Schools |
|
Equipment Type
|
Water Heater - Gas |
|
Features
|
Carpet Free |
|
Parking Space Total
|
3 |
|
Rental Equipment Type
|
Water Heater - Gas |
|
Structure
|
Deck, Patio(s), Shed |
Building
|
Bathroom Total
|
3 |
|
Bedrooms Above Ground
|
3 |
|
Bedrooms Total
|
3 |
|
Appliances
|
Dryer, Garage Door Opener, Hood Fan, Range, Refrigerator, Washer, Window Coverings |
|
Basement Development
|
Finished |
|
Basement Type
|
N/a (finished) |
|
Construction Style Attachment
|
Semi-detached |
|
Cooling Type
|
Central Air Conditioning |
|
Exterior Finish
|
Brick, Vinyl Siding |
|
Fire Protection
|
Alarm System |
|
Flooring Type
|
Hardwood, Tile, Laminate |
|
Half Bath Total
|
1 |
|
Heating Fuel
|
Natural Gas |
|
Heating Type
|
Forced Air |
|
Stories Total
|
2 |
|
Type
|
House |
|
Utility Water
|
Municipal Water |
Parking
Land
|
Acreage
|
No |
|
Fence Type
|
Fenced Yard |
|
Land Amenities
|
Park, Public Transit, Schools |
|
Landscape Features
|
Landscaped |
|
Sewer
|
Sanitary Sewer |
|
Size Depth
|
98 Ft ,9 In |
|
Size Frontage
|
20 Ft ,5 In |
|
Size Irregular
|
20.47 X 98.78 Ft ; Rear Is Pie Shape 36.50 |
|
Size Total Text
|
20.47 X 98.78 Ft ; Rear Is Pie Shape 36.50 |
Rooms
| Level |
Type |
Length |
Width |
Dimensions |
|
Second Level |
Primary Bedroom |
4.11 m |
3.76 m |
4.11 m x 3.76 m |
|
Second Level |
Bedroom 2 |
3.05 m |
2.67 m |
3.05 m x 2.67 m |
|
Second Level |
Bedroom 3 |
3.05 m |
2.64 m |
3.05 m x 2.64 m |
|
Second Level |
Bathroom |
|
|
Measurements not available |
|
Lower Level |
Family Room |
4.75 m |
4.44 m |
4.75 m x 4.44 m |
|
Main Level |
Living Room |
3.15 m |
3.05 m |
3.15 m x 3.05 m |
|
Main Level |
Dining Room |
3.35 m |
2.92 m |
3.35 m x 2.92 m |
|
Main Level |
Kitchen |
3.07 m |
2.39 m |
3.07 m x 2.39 m |
|
Main Level |
Eating Area |
4.11 m |
2.97 m |
4.11 m x 2.97 m |
https://www.realtor.ca/real-estate/27701609/160-millcliff-circle-aurora-aurora-grove-aurora-grove











