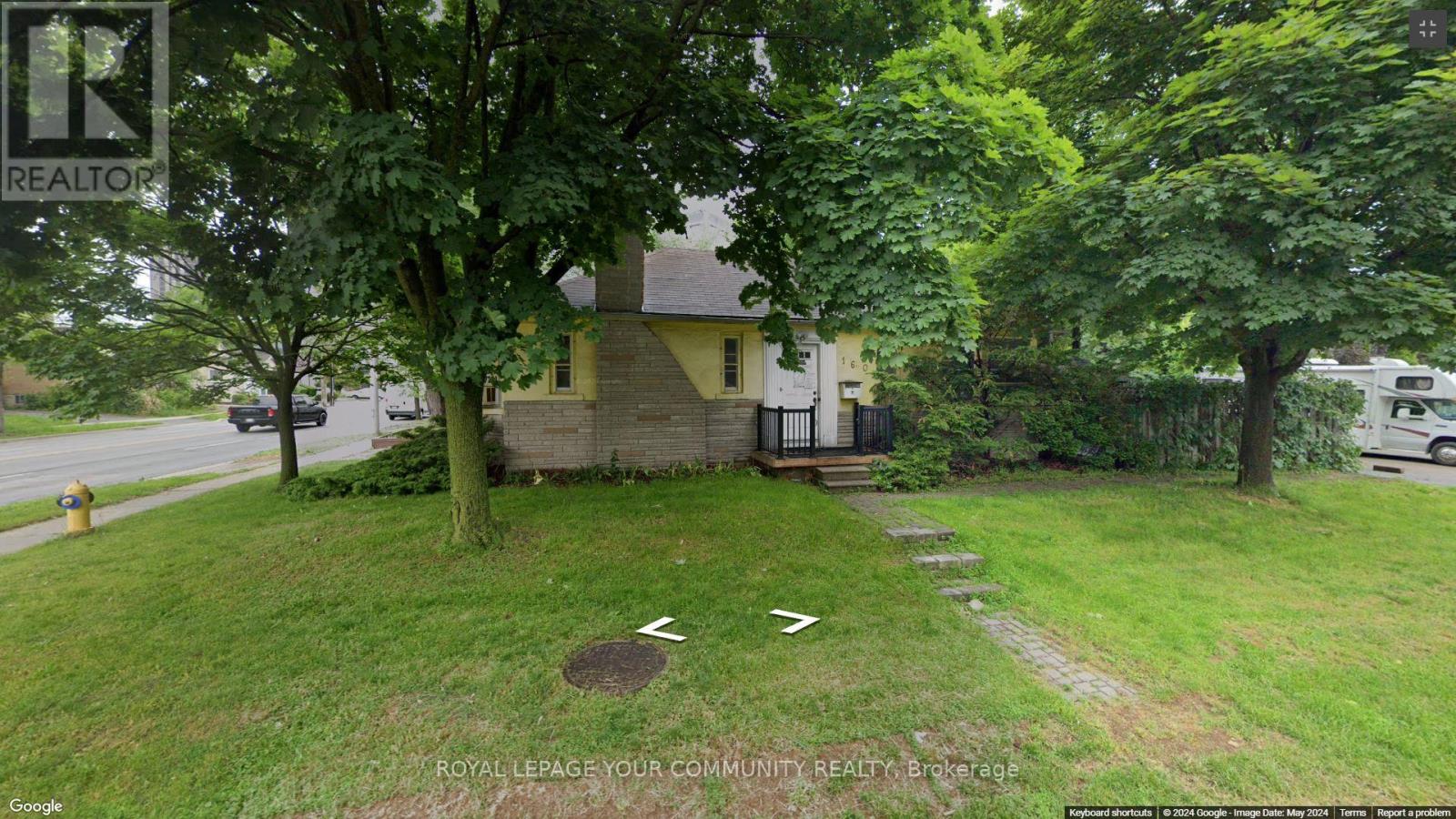(855) 500-SOLD
Info@SearchRealty.ca
160 Meadowvale Drive Home For Sale Toronto (Stonegate-Queensway), Ontario M8Z 3K7
W9348096
Instantly Display All Photos
Complete this form to instantly display all photos and information. View as many properties as you wish.
2 Bedroom
2 Bathroom
Bungalow
Window Air Conditioner
Hot Water Radiator Heat
$1,299,900
Great Investment Development Opportunity, One Block Easy Walk To The Bloor Subway Line. This Corner Property Has A Frontage Of 122.50 Feet On Meadowvale Drive And Is A Key Parcel Of Land To The Redevelopment Plan From Meadowvale Drive To Bloor Street. This Home Can Be Used As A Rental Which Could Provide Income While Applying For Building Permits. Many Custom Homes In The Area Steps To Bloor Street Dining And Shopping And Effortless Commuting. Build Your Dream Home With A Garden Suite Or Potential To Join Other Homeowners For A High Density Development. (id:34792)
Property Details
| MLS® Number | W9348096 |
| Property Type | Single Family |
| Community Name | Stonegate-Queensway |
| Amenities Near By | Park, Public Transit, Schools |
| Parking Space Total | 6 |
Building
| Bathroom Total | 2 |
| Bedrooms Above Ground | 2 |
| Bedrooms Total | 2 |
| Appliances | Window Air Conditioner |
| Architectural Style | Bungalow |
| Basement Development | Partially Finished |
| Basement Features | Separate Entrance |
| Basement Type | N/a (partially Finished) |
| Construction Style Attachment | Detached |
| Cooling Type | Window Air Conditioner |
| Exterior Finish | Stucco |
| Flooring Type | Hardwood |
| Foundation Type | Block |
| Half Bath Total | 1 |
| Heating Fuel | Oil |
| Heating Type | Hot Water Radiator Heat |
| Stories Total | 1 |
| Type | House |
| Utility Water | Municipal Water |
Land
| Acreage | No |
| Land Amenities | Park, Public Transit, Schools |
| Sewer | Sanitary Sewer |
| Size Depth | 33 Ft ,3 In |
| Size Frontage | 122 Ft ,6 In |
| Size Irregular | 122.5 X 33.33 Ft ; Corner Lot |
| Size Total Text | 122.5 X 33.33 Ft ; Corner Lot |
Rooms
| Level | Type | Length | Width | Dimensions |
|---|---|---|---|---|
| Main Level | Office | 4.44 m | 2.49 m | 4.44 m x 2.49 m |
| Main Level | Office | 3.51 m | 2.86 m | 3.51 m x 2.86 m |
| Main Level | Kitchen | 2.72 m | 2.08 m | 2.72 m x 2.08 m |
| Main Level | Primary Bedroom | 4.42 m | 2.64 m | 4.42 m x 2.64 m |
| Main Level | Bedroom 2 | 4.47 m | 2.73 m | 4.47 m x 2.73 m |








