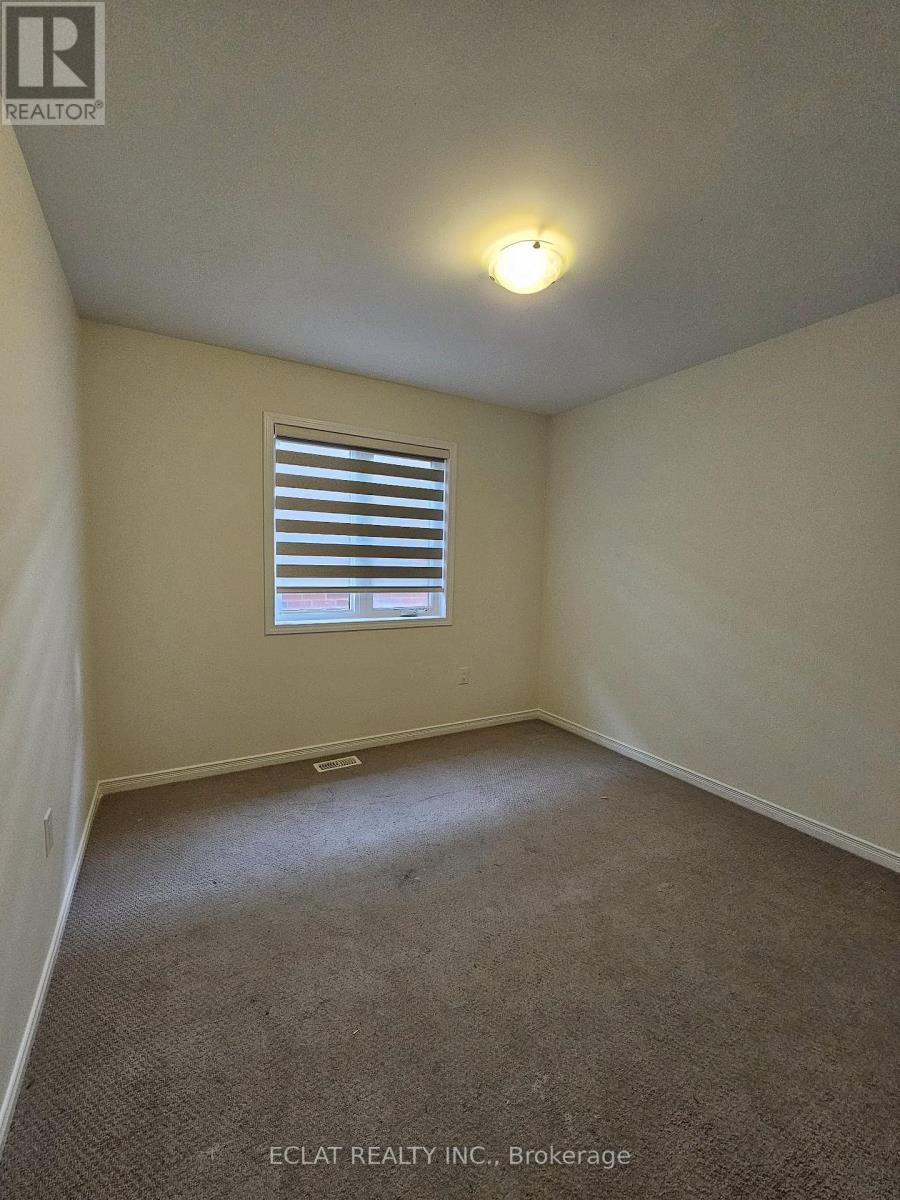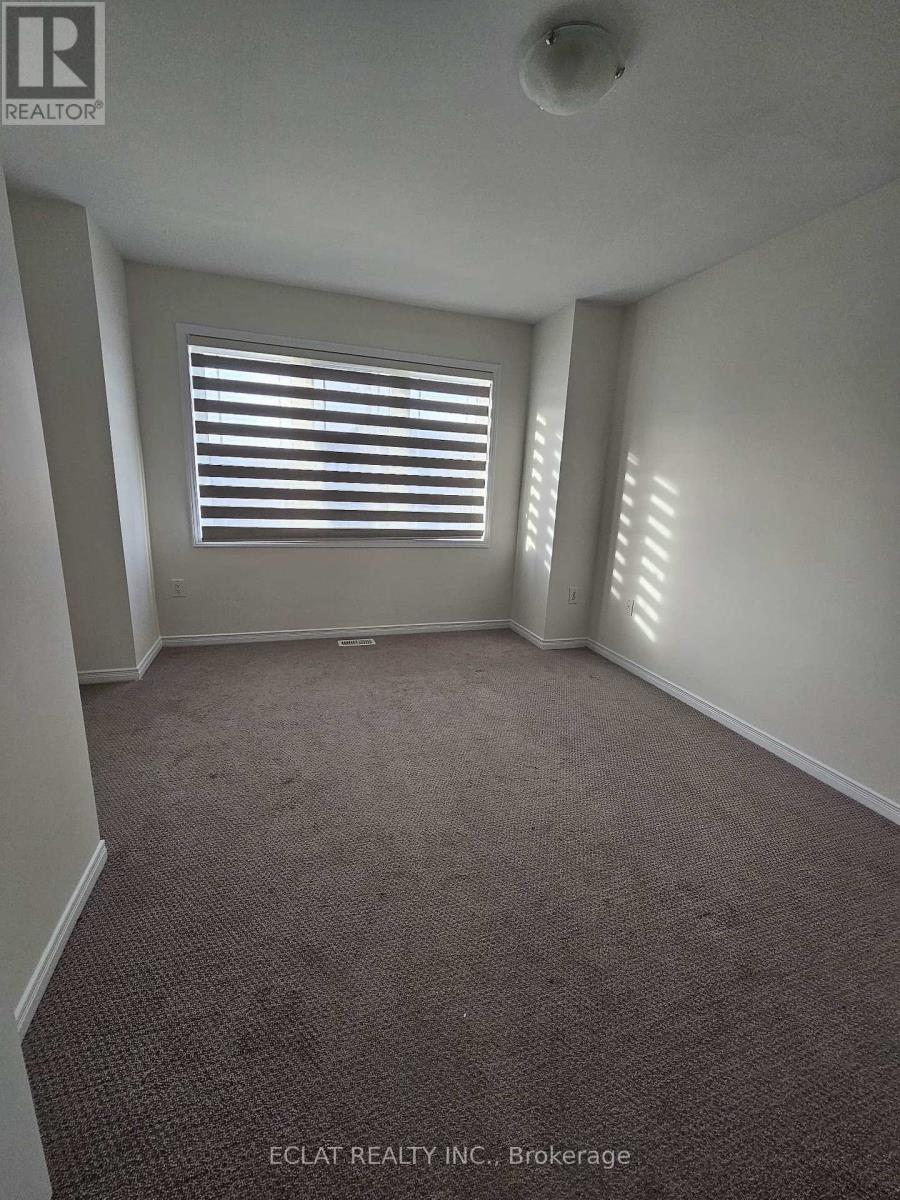(855) 500-SOLD
Info@SearchRealty.ca
16 Toffee Trail Main Floor Home For Sale Hamilton (Stoney Creek), Ontario L8J 0M2
X11431854
Instantly Display All Photos
Complete this form to instantly display all photos and information. View as many properties as you wish.
4 Bedroom
3 Bathroom
Central Air Conditioning
Forced Air
$3,200 Monthly
Welcome To This newly revonated bright and spacious 4 Bedroom 2.5 Bath Home In The Most Prestigious Neighbourhood Of Stoney Creek. This main level features open concept On Main Level, Amazing Floor Layout With A Separate Great Room And Dining Room, Gorgeous Kitchen stainless steel Appliances, The 2nd Floor Brings You Lots Of Natural Light With 4 well Sized Bedrooms, The Primary Bedroom Features A Large W/I Closet And A Spacious 4Pc Ensuite Bath With A Soaker Tub. (id:34792)
Property Details
| MLS® Number | X11431854 |
| Property Type | Single Family |
| Community Name | Stoney Creek |
| Parking Space Total | 1 |
Building
| Bathroom Total | 3 |
| Bedrooms Above Ground | 4 |
| Bedrooms Total | 4 |
| Construction Style Attachment | Detached |
| Cooling Type | Central Air Conditioning |
| Exterior Finish | Brick |
| Flooring Type | Hardwood, Ceramic, Carpeted |
| Foundation Type | Poured Concrete |
| Half Bath Total | 1 |
| Heating Fuel | Natural Gas |
| Heating Type | Forced Air |
| Stories Total | 2 |
| Type | House |
| Utility Water | Municipal Water |
Parking
| Garage |
Land
| Acreage | No |
| Sewer | Sanitary Sewer |
Rooms
| Level | Type | Length | Width | Dimensions |
|---|---|---|---|---|
| Second Level | Primary Bedroom | 4.87 m | 3.55 m | 4.87 m x 3.55 m |
| Second Level | Bedroom 2 | 2.33 m | 2.91 m | 2.33 m x 2.91 m |
| Second Level | Bedroom 3 | 3.71 m | 2.74 m | 3.71 m x 2.74 m |
| Second Level | Bedroom 4 | 3.2 m | 3.29 m | 3.2 m x 3.29 m |
| Main Level | Family Room | 3.58 m | 4.6 m | 3.58 m x 4.6 m |
| Main Level | Living Room | 3.6 m | 4 m | 3.6 m x 4 m |
| Main Level | Kitchen | 3.15 m | 3.5 m | 3.15 m x 3.5 m |
| Main Level | Eating Area | 3.3 m | 2.72 m | 3.3 m x 2.72 m |
































