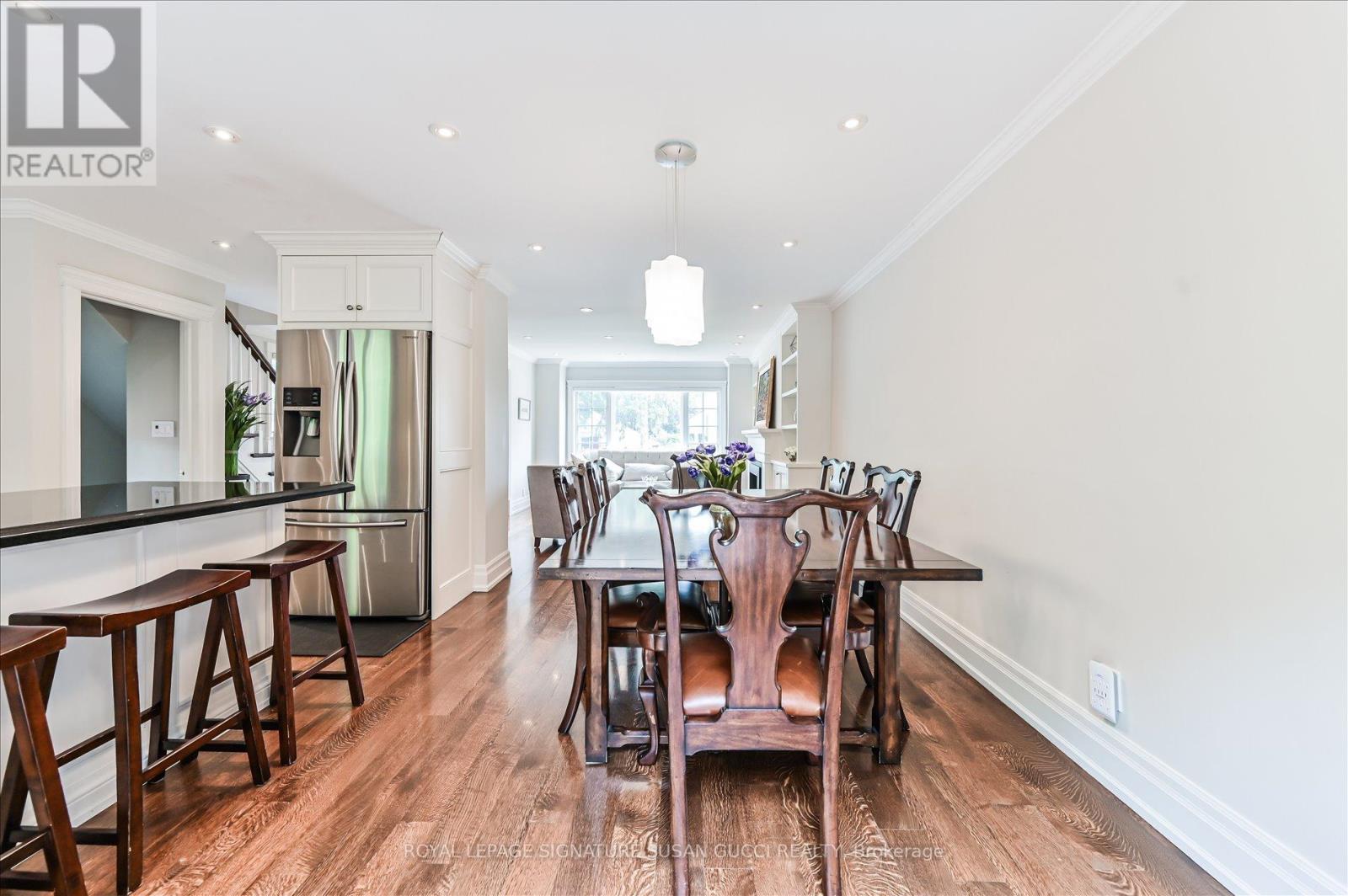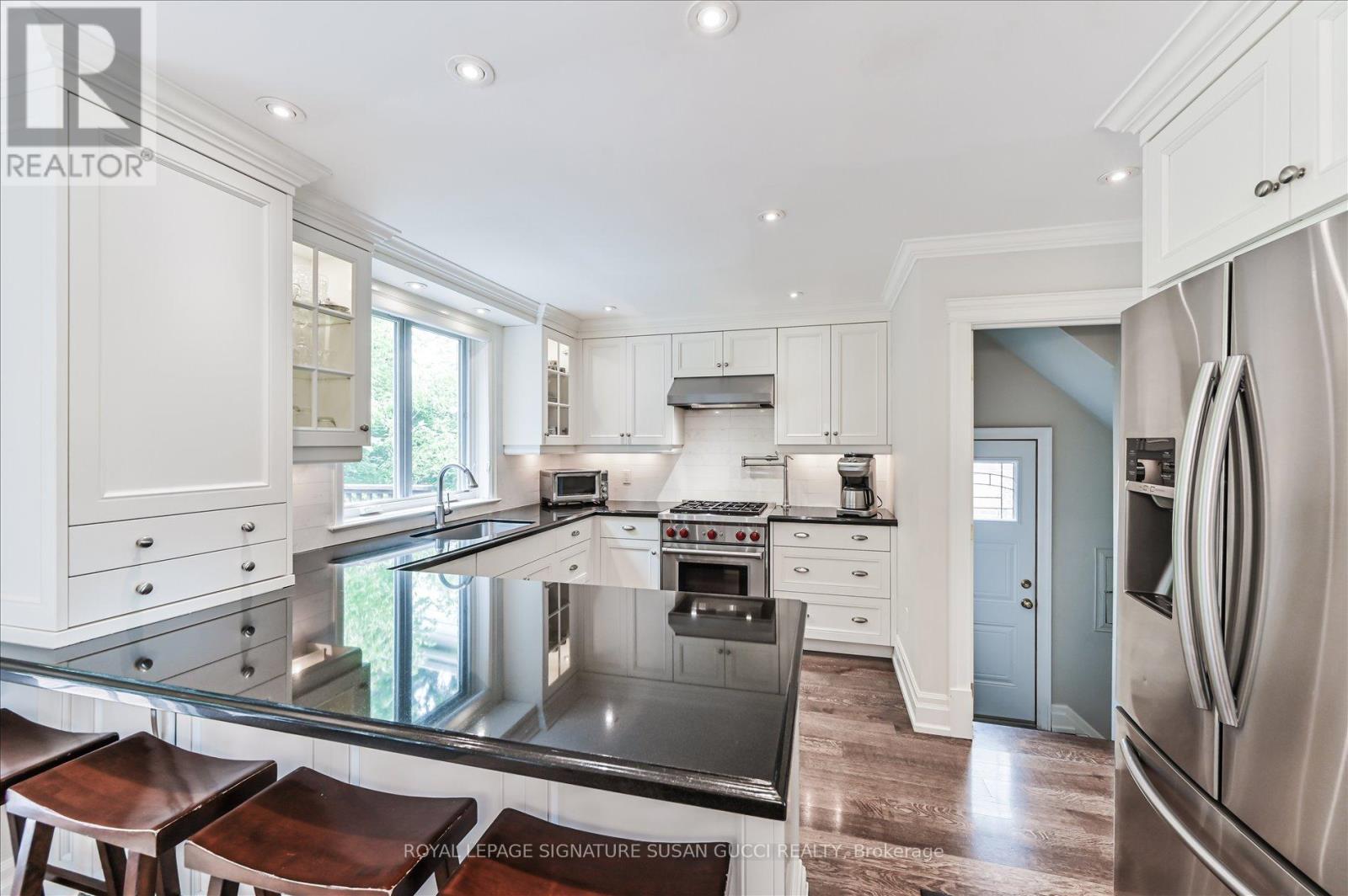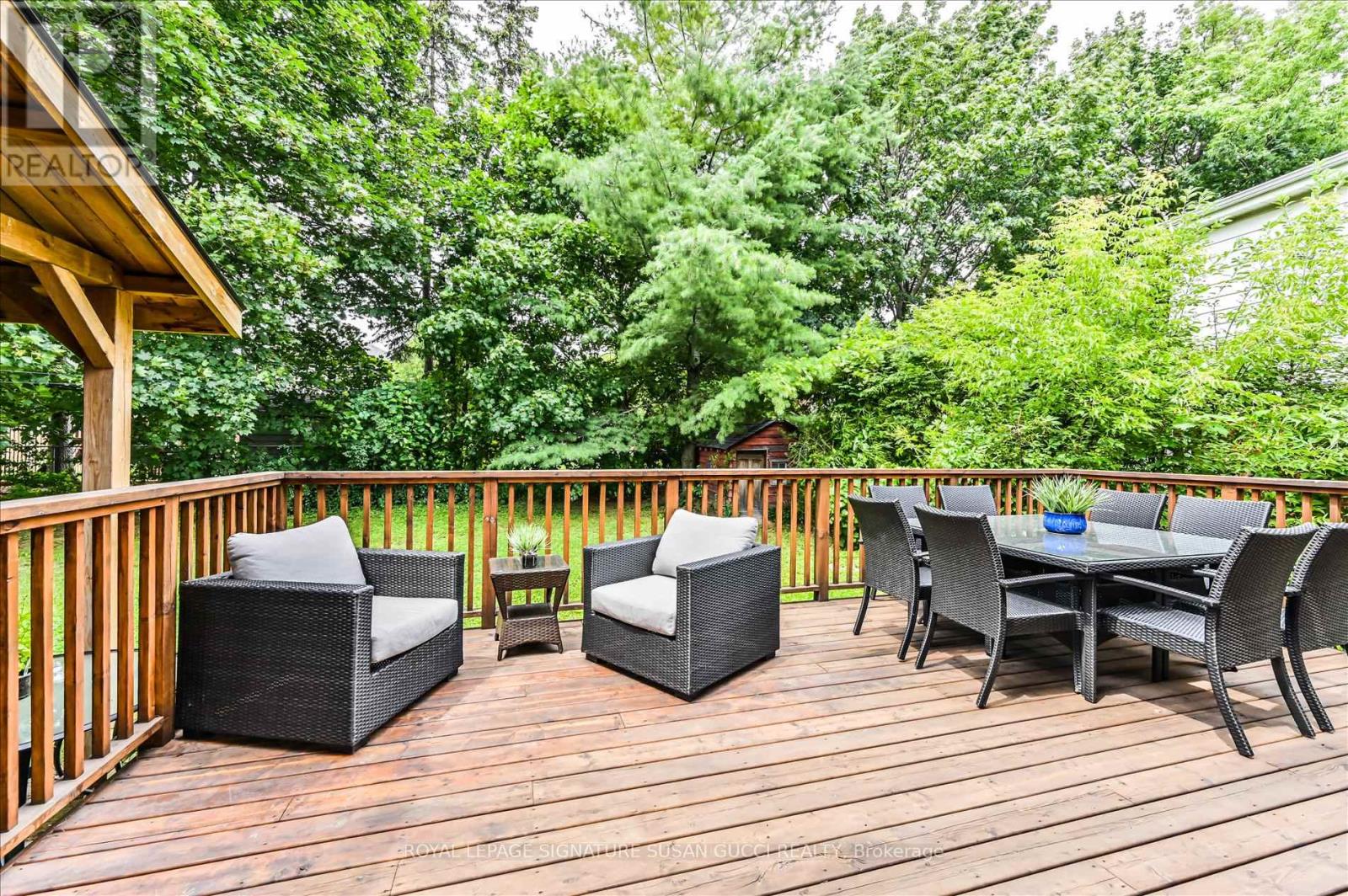(855) 500-SOLD
Info@SearchRealty.ca
16 Stag Hill Drive Home For Sale Toronto (O'connor-Parkview), Ontario M4B 1K6
E10437144
Instantly Display All Photos
Complete this form to instantly display all photos and information. View as many properties as you wish.
3 Bedroom
2 Bathroom
Fireplace
Central Air Conditioning
Forced Air
$4,800 Monthly
Beautifully Renovated And Meticulously Maintained 3 Bed, 2 Storey Home In Family Friendly Woodbine Gardens. With An Open Concept Living And Dining Room And Custom Kitchen, This Home Leaves Little To Be Desired. W/O To Your Covered Patio Deck With Gas Bbq Line And Watch Your Family Enjoy The Outdoors In A Private Yard. With A Finished Basement Rec Room, There Is Plenty Of Space To Spread Out And Unwind! **** EXTRAS **** Fabulous Quiet Neighbourhood And A Great School District With Close Access To Taylor Creek Park, Topham Park, Shopping, Minutes From The Dvp And Everything You Need On A Day To Day Basis. (id:34792)
Property Details
| MLS® Number | E10437144 |
| Property Type | Single Family |
| Community Name | O'Connor-Parkview |
| Parking Space Total | 2 |
Building
| Bathroom Total | 2 |
| Bedrooms Above Ground | 3 |
| Bedrooms Total | 3 |
| Basement Development | Finished |
| Basement Features | Separate Entrance |
| Basement Type | N/a (finished) |
| Construction Style Attachment | Detached |
| Cooling Type | Central Air Conditioning |
| Exterior Finish | Brick |
| Fireplace Present | Yes |
| Flooring Type | Hardwood |
| Foundation Type | Block |
| Heating Fuel | Natural Gas |
| Heating Type | Forced Air |
| Stories Total | 2 |
| Type | House |
| Utility Water | Municipal Water |
Parking
| Attached Garage |
Land
| Acreage | No |
| Sewer | Sanitary Sewer |
Rooms
| Level | Type | Length | Width | Dimensions |
|---|---|---|---|---|
| Second Level | Primary Bedroom | Measurements not available | ||
| Second Level | Bedroom 2 | Measurements not available | ||
| Second Level | Bedroom 3 | Measurements not available | ||
| Basement | Recreational, Games Room | Measurements not available | ||
| Main Level | Living Room | Measurements not available | ||
| Main Level | Dining Room | Measurements not available | ||
| Main Level | Kitchen | Measurements not available |


































