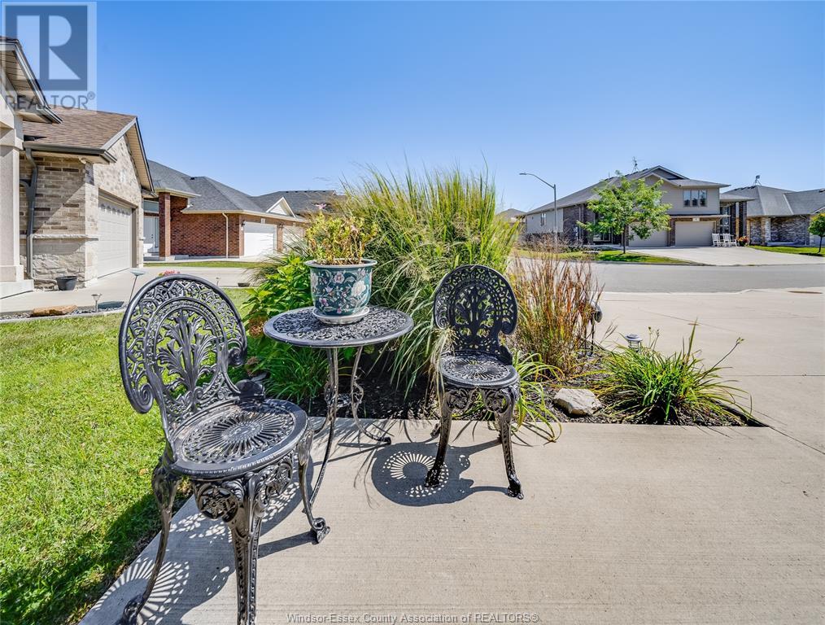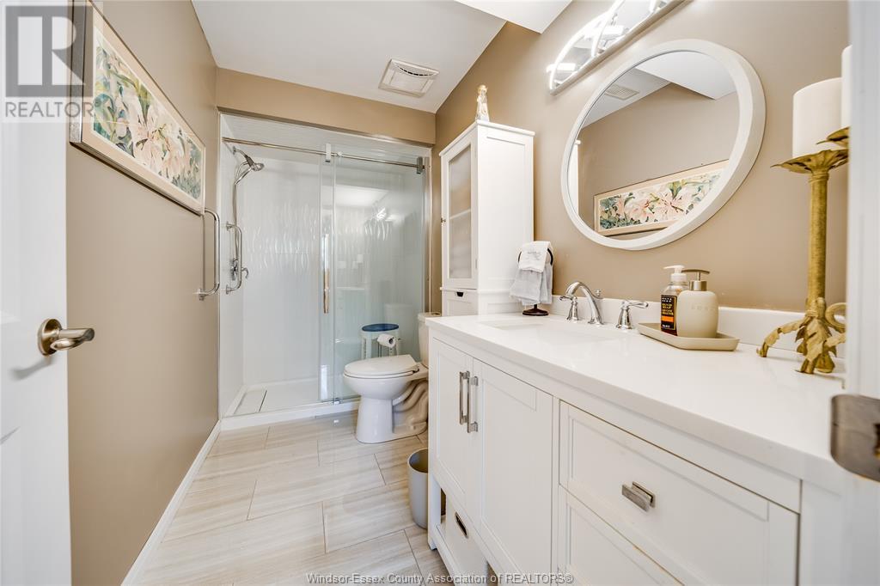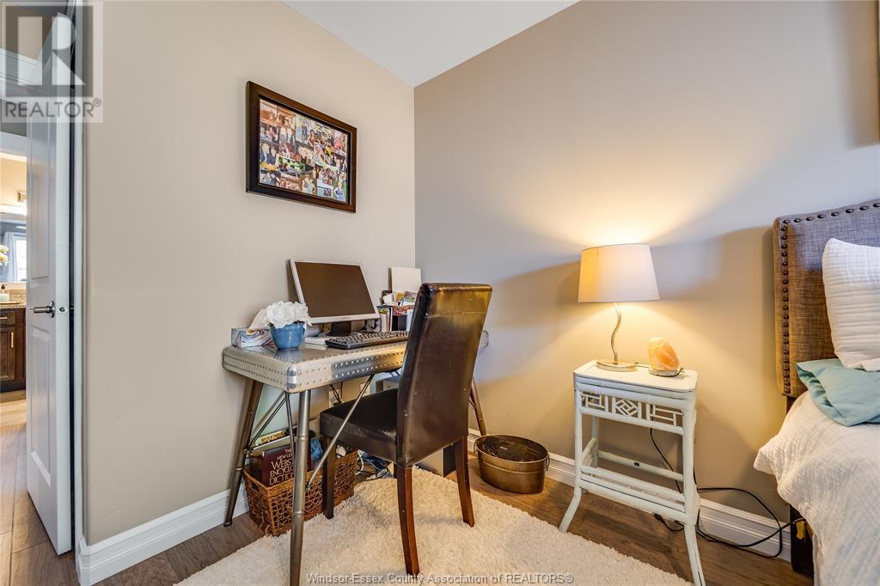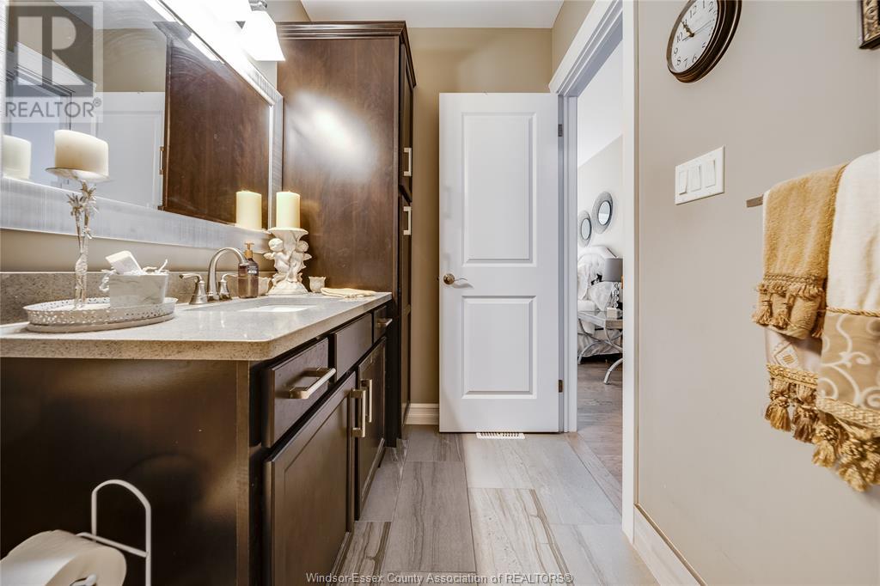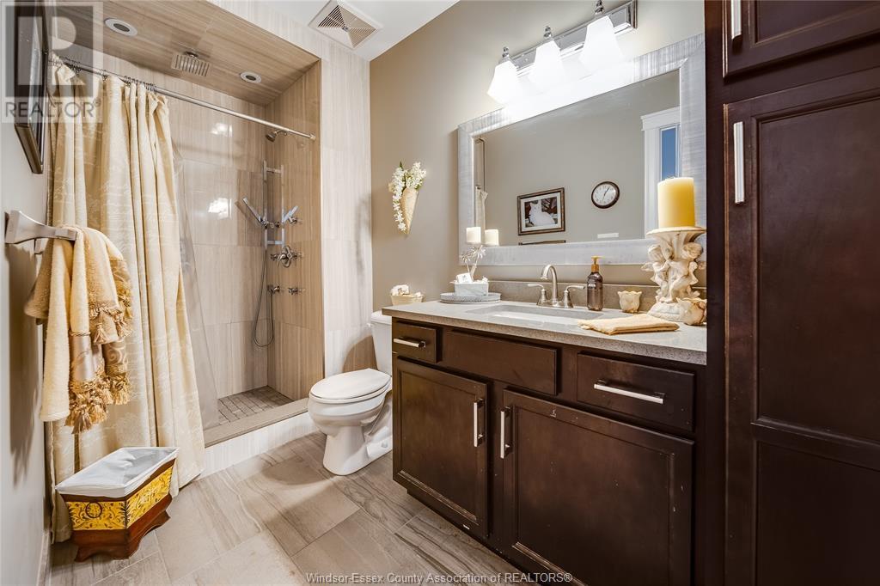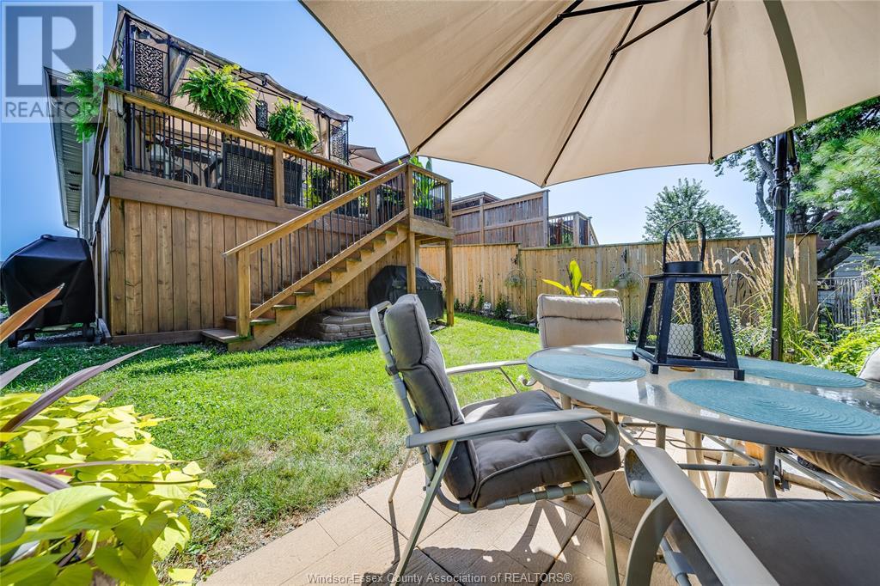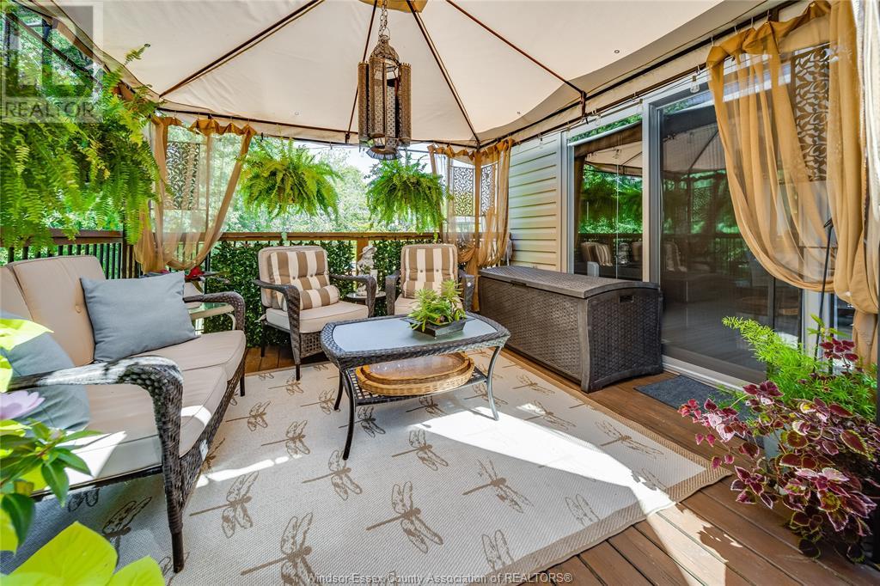3 Bedroom
3 Bathroom
Raised Ranch
Central Air Conditioning
Forced Air, Furnace
Landscaped
$599,900
EXPLORE THIS BEAUTIFULLY MAINTAINED RAISED RANCH WITH A PRIMARY BONUS ROOM, FEATURING 2+1 BEDROOMS AND 3 BATHROOMS, JUST MINUTES FROM DOWNTOWN AMHERSTBURG. THIS HOME OFFERS AN OPEN-CONCEPT LIVING AND DINING AREA, A MODERN KITCHEN WITH GRANITE COUNTERTOPS, STAINLESS STEEL APPLIANCES, AND AN EFFICIENT EATING ISLAND. THE MAIN LEVEL INCLUDES A VERSATILE BEDROOM WITH A WALK-IN CLOSET AND A STYLISH 4-PIECE BATHROOM. UPSTAIRS, THE SPACIOUS PRIMARY BEDROOM HAS A WALK-IN CLOSET AND A CHIC 3-PIECE ENSUITE. THE FINISHED BASEMENT INCLUDES A COZY FAMILY ROOM, AN ADDITIONAL BEDROOM, A BATHROOM, AND A LAUNDRY AREA. ENJOY THE PRIVACY OF A FENCED BACKYARD WITH NO REAR NEIGHBORS AND RELAX ON THE SUNDECK. CLOSE TO TOP-RATED SCHOOLS, SHOPPING, MARINAS, AND WATERFRONT ACTIVITIES. (id:34792)
Property Details
|
MLS® Number
|
24024806 |
|
Property Type
|
Single Family |
|
Equipment Type
|
Other |
|
Features
|
Concrete Driveway, Front Driveway |
|
Rental Equipment Type
|
Other |
Building
|
Bathroom Total
|
3 |
|
Bedrooms Above Ground
|
2 |
|
Bedrooms Below Ground
|
1 |
|
Bedrooms Total
|
3 |
|
Appliances
|
Microwave Range Hood Combo, Refrigerator, Stove |
|
Architectural Style
|
Raised Ranch |
|
Constructed Date
|
2017 |
|
Construction Style Attachment
|
Semi-detached |
|
Cooling Type
|
Central Air Conditioning |
|
Exterior Finish
|
Aluminum/vinyl, Brick |
|
Flooring Type
|
Ceramic/porcelain, Hardwood, Laminate |
|
Foundation Type
|
Block |
|
Heating Fuel
|
Natural Gas |
|
Heating Type
|
Forced Air, Furnace |
|
Type
|
House |
Parking
Land
|
Acreage
|
No |
|
Landscape Features
|
Landscaped |
|
Size Irregular
|
58.39x119.31 (irreg) |
|
Size Total Text
|
58.39x119.31 (irreg) |
|
Zoning Description
|
Res |
Rooms
| Level |
Type |
Length |
Width |
Dimensions |
|
Basement |
4pc Bathroom |
|
|
Measurements not available |
|
Basement |
Bedroom |
|
|
Measurements not available |
|
Basement |
Utility Room |
|
|
Measurements not available |
|
Basement |
Family Room |
|
|
Measurements not available |
|
Main Level |
3pc Ensuite Bath |
|
|
Measurements not available |
|
Main Level |
4pc Bathroom |
|
|
Measurements not available |
|
Main Level |
Kitchen |
|
|
Measurements not available |
|
Main Level |
Dining Room |
|
|
Measurements not available |
|
Main Level |
Bedroom |
|
|
Measurements not available |
|
Main Level |
Family Room |
|
|
Measurements not available |
|
Main Level |
Bedroom |
|
|
Measurements not available |
https://www.realtor.ca/real-estate/27555289/16-shaw-drive-amherstburg






