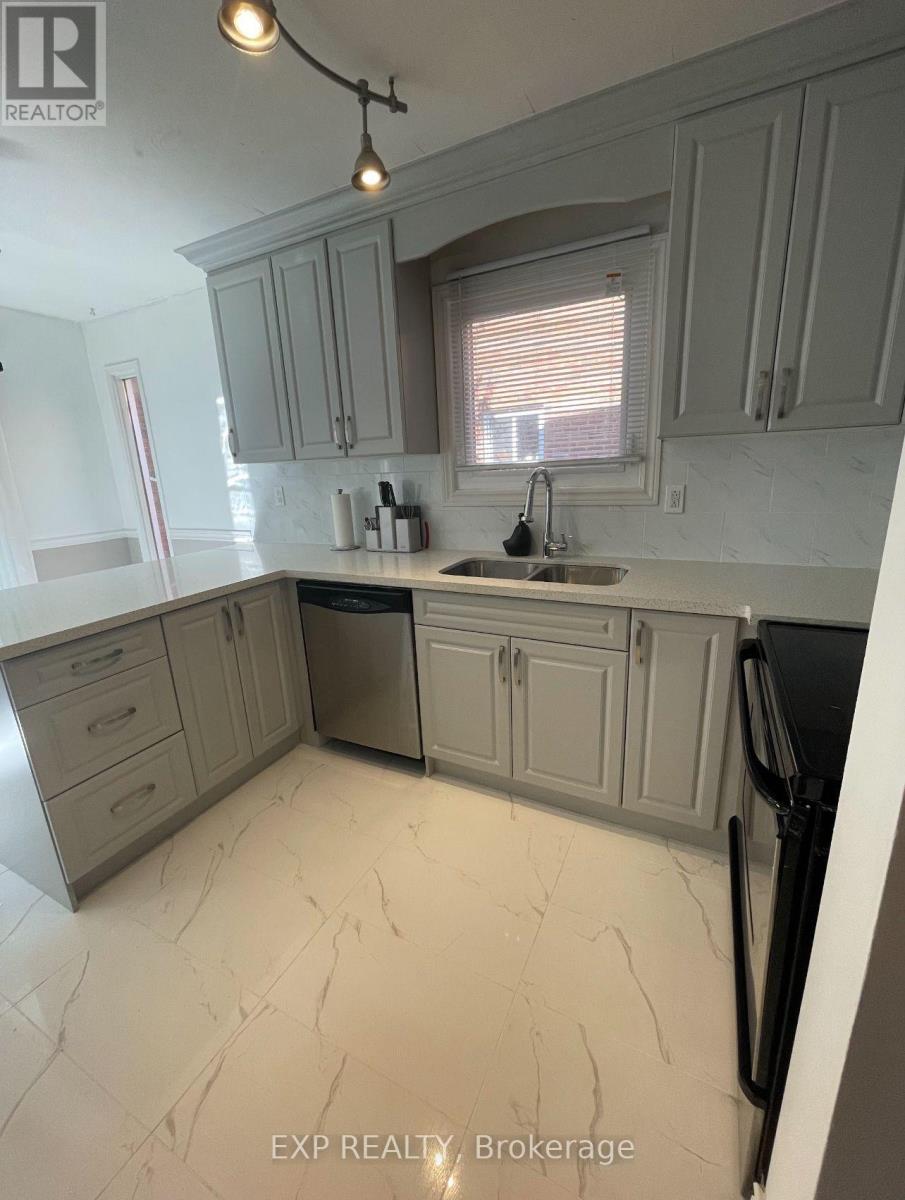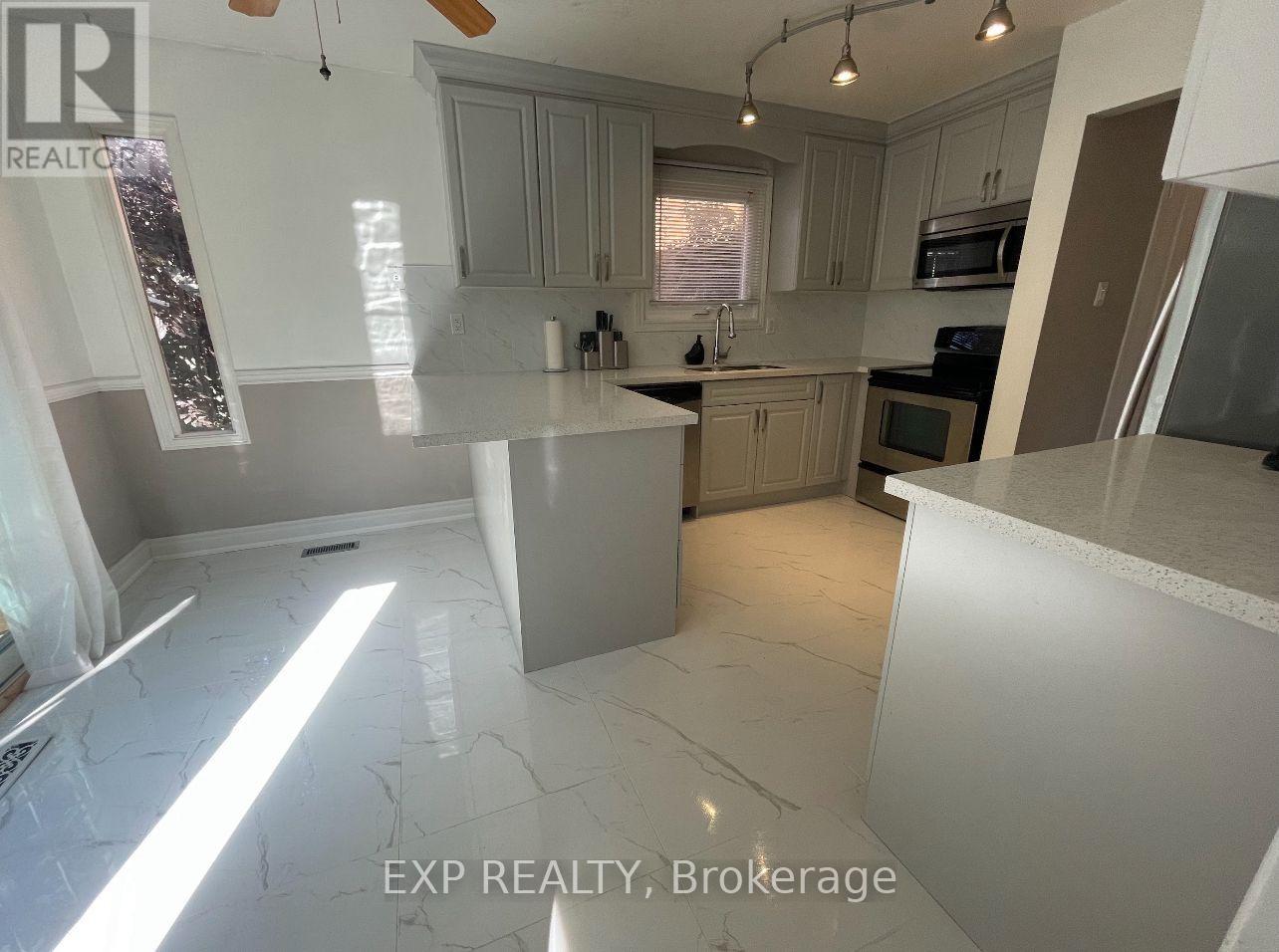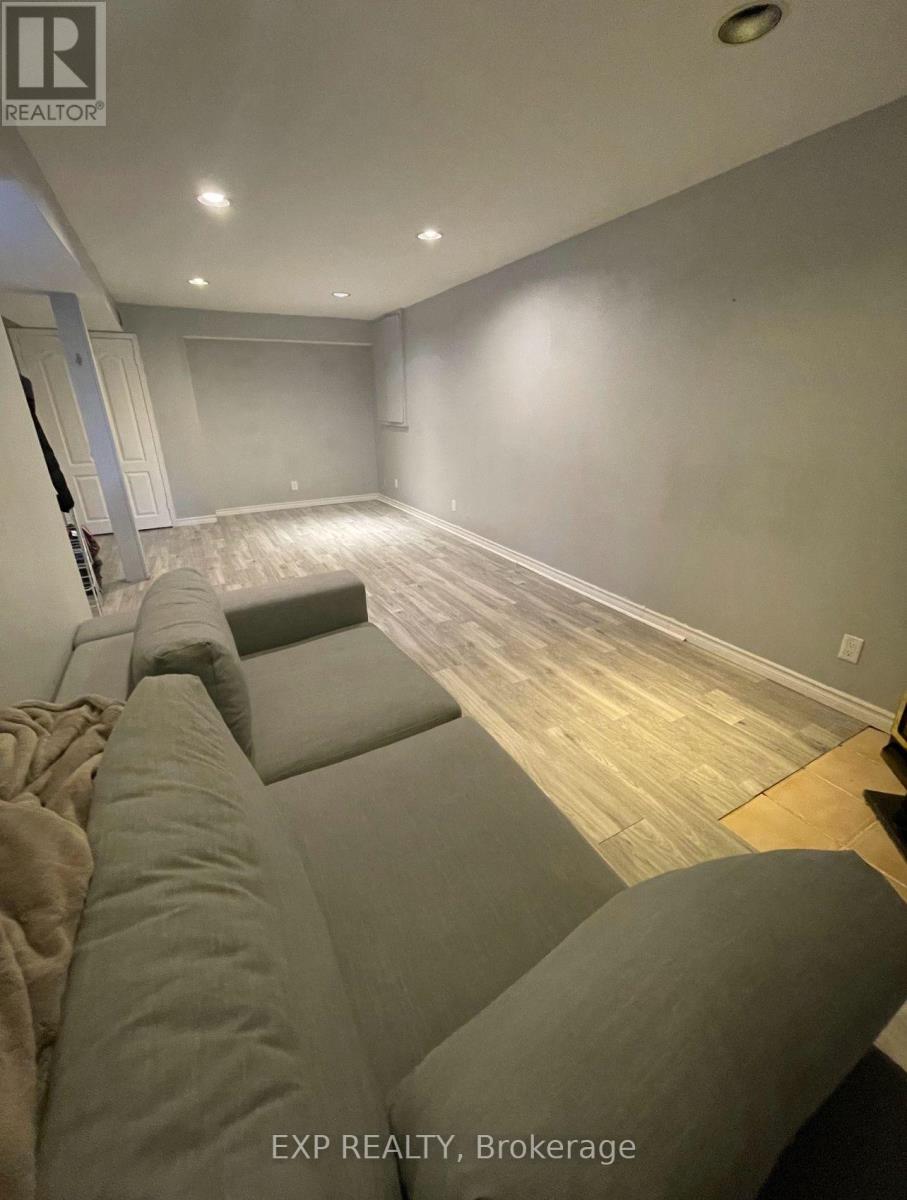4 Bedroom
3 Bathroom
Central Air Conditioning
Forced Air
$3,280 Monthly
Beautifully Renovated 3+1 Bedroom Family Home with Stunning Gardens!Welcome to this fully renovated 3+1 bedroom, 3-bath home, located in a sought-after family-friendly neighborhood. Ideally situated near schools, restaurants, shops, and a recreation center, this home offers both convenience and modern living.The property sits on a large pie-shaped lot with mature gardens, vibrant perennials, and a peaceful low-maintenance pond, perfect for enjoying outdoor serenity.Inside, the home boasts a bright, spacious layout, updated with modern finishes throughout. The renovation completed two years ago ensures a fresh, contemporary feel. With central air and a built-in central vacuum system, this home combines comfort and style. The garage also features loft storage and shelving for added convenience.This home is a must-see, blending modern updates with a perfect location for families! **** EXTRAS **** S/S Fridge, S/S Range Mw, S/S Dw, Front Load W/D, Cvac/Access/Gazebo,Pond, Pump & Filt Sys, Gdo. (id:34792)
Property Details
|
MLS® Number
|
E10929493 |
|
Property Type
|
Single Family |
|
Community Name
|
Pringle Creek |
|
Parking Space Total
|
2 |
|
Structure
|
Deck |
Building
|
Bathroom Total
|
3 |
|
Bedrooms Above Ground
|
3 |
|
Bedrooms Below Ground
|
1 |
|
Bedrooms Total
|
4 |
|
Appliances
|
Central Vacuum |
|
Basement Development
|
Finished |
|
Basement Type
|
N/a (finished) |
|
Construction Style Attachment
|
Detached |
|
Cooling Type
|
Central Air Conditioning |
|
Exterior Finish
|
Brick |
|
Flooring Type
|
Laminate, Carpeted, Vinyl |
|
Foundation Type
|
Concrete |
|
Half Bath Total
|
2 |
|
Heating Fuel
|
Natural Gas |
|
Heating Type
|
Forced Air |
|
Stories Total
|
2 |
|
Type
|
House |
|
Utility Water
|
Municipal Water |
Parking
Land
|
Acreage
|
No |
|
Sewer
|
Sanitary Sewer |
Rooms
| Level |
Type |
Length |
Width |
Dimensions |
|
Second Level |
Primary Bedroom |
3.88 m |
3.35 m |
3.88 m x 3.35 m |
|
Second Level |
Bedroom 2 |
3.84 m |
2.77 m |
3.84 m x 2.77 m |
|
Second Level |
Bedroom 3 |
2.89 m |
2.77 m |
2.89 m x 2.77 m |
|
Basement |
Recreational, Games Room |
6.4 m |
3.66 m |
6.4 m x 3.66 m |
|
Basement |
Office |
3 m |
3 m |
3 m x 3 m |
|
Main Level |
Kitchen |
4.23 m |
3.3 m |
4.23 m x 3.3 m |
|
Main Level |
Living Room |
4.3 m |
3 m |
4.3 m x 3 m |
|
Main Level |
Dining Room |
2.92 m |
3 m |
2.92 m x 3 m |
Utilities
https://www.realtor.ca/real-estate/27683532/16-old-colony-drive-whitby-pringle-creek-pringle-creek























