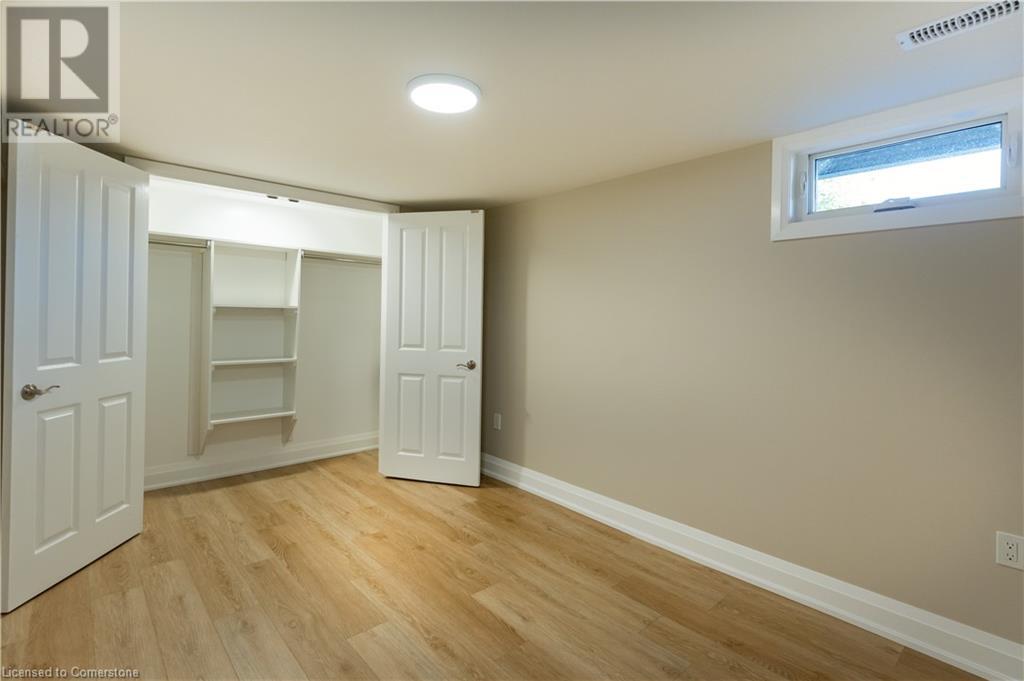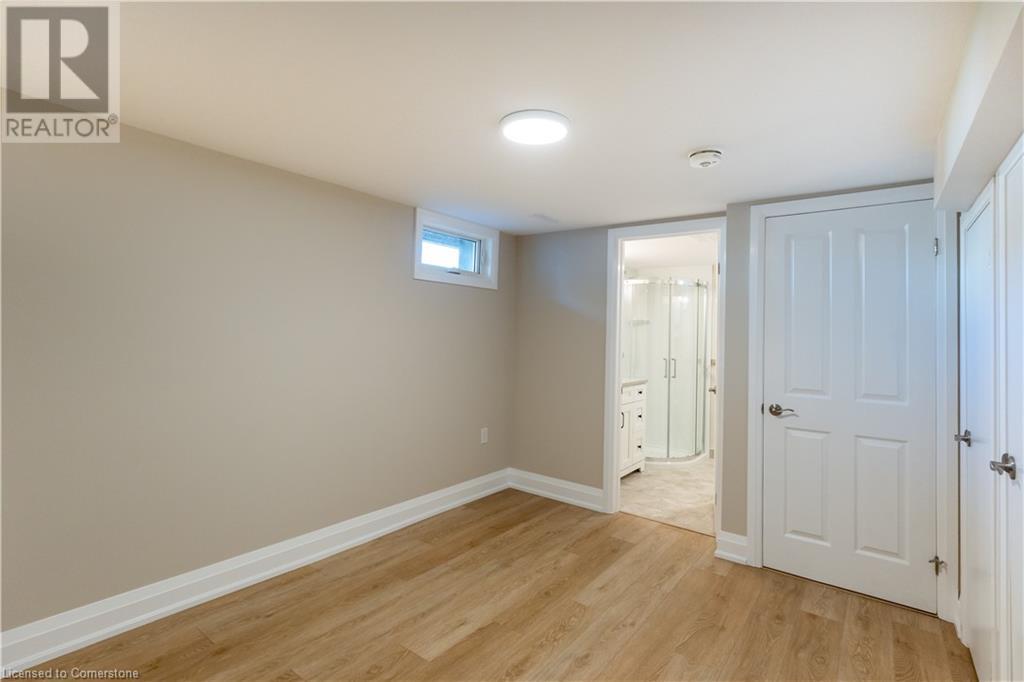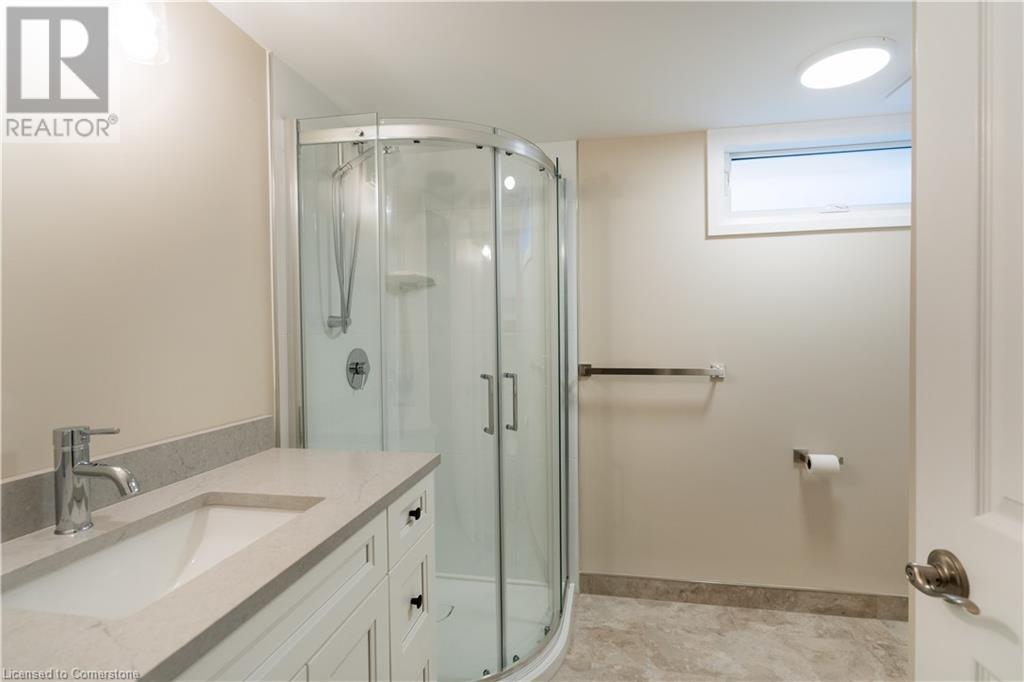1 Bedroom
1 Bathroom
886 sqft
Bungalow
Central Air Conditioning
Forced Air
$1,950 Monthly
Insurance
Welcome to this beautifully renovated 1 bed + 2 den basement suite at 16 Jay St, located in a prime Hamilton neighbourhood close to major amenities. This spacious 886 sq ft unit boasts a private entrance and a large, fully fenced completely private (NOT SHARED) backyard complete with a deck and a sizeable shed, ideal for outdoor enjoyment. With tandem parking for two cars, this suite offers both comfort and convenience. Inside, the open-concept kitchen and living area is a true highlight, featuring a stylish electric fireplace and pre-wired HDMI and Wi-Fi connections, creating a modern and seamless entertainment setup. The kitchen peninsula provides ample seating, making it perfect for casual dining or hosting guests. Just off the main area, a bright office with French doors offers a quiet space for work or study. The primary bedroom has a large closet with organizers and an egress window for natural light, while the den features a generous closet and convenient ensuite access to the bathroom. The 3-piece bathroom has an all-glass shower and a spacious vanity. Additional amenities include in suite laundry, a separate pantry, and abundant storage throughout. With soundproofing in the ceiling, new plumbing, electrical, HVAC systems, and vinyl plank flooring over a solid wood subfloor, this home is move-in ready with high-quality finishes. Located close to the highway, Limeridge Mall, public transit, schools, parks, and more. (id:34792)
Property Details
|
MLS® Number
|
40676690 |
|
Property Type
|
Single Family |
|
Amenities Near By
|
Park, Playground, Public Transit, Schools |
|
Community Features
|
Community Centre |
|
Parking Space Total
|
2 |
Building
|
Bathroom Total
|
1 |
|
Bedrooms Below Ground
|
1 |
|
Bedrooms Total
|
1 |
|
Appliances
|
Dishwasher, Dryer, Microwave, Refrigerator, Stove, Washer, Hood Fan |
|
Architectural Style
|
Bungalow |
|
Basement Development
|
Finished |
|
Basement Type
|
Full (finished) |
|
Construction Style Attachment
|
Detached |
|
Cooling Type
|
Central Air Conditioning |
|
Exterior Finish
|
Brick |
|
Foundation Type
|
Block |
|
Heating Type
|
Forced Air |
|
Stories Total
|
1 |
|
Size Interior
|
886 Sqft |
|
Type
|
House |
|
Utility Water
|
Municipal Water |
Land
|
Access Type
|
Highway Access |
|
Acreage
|
No |
|
Fence Type
|
Fence |
|
Land Amenities
|
Park, Playground, Public Transit, Schools |
|
Sewer
|
Municipal Sewage System |
|
Size Depth
|
80 Ft |
|
Size Frontage
|
63 Ft |
|
Size Total Text
|
Unknown |
|
Zoning Description
|
Res |
Rooms
| Level |
Type |
Length |
Width |
Dimensions |
|
Basement |
3pc Bathroom |
|
|
Measurements not available |
|
Basement |
Den |
|
|
11'0'' x 8'0'' |
|
Basement |
Den |
|
|
11'0'' x 12'0'' |
|
Basement |
Primary Bedroom |
|
|
9'0'' x 11'0'' |
|
Basement |
Kitchen |
|
|
20'0'' x 12'0'' |
https://www.realtor.ca/real-estate/27646222/16-jay-street-unit-basement-hamilton























