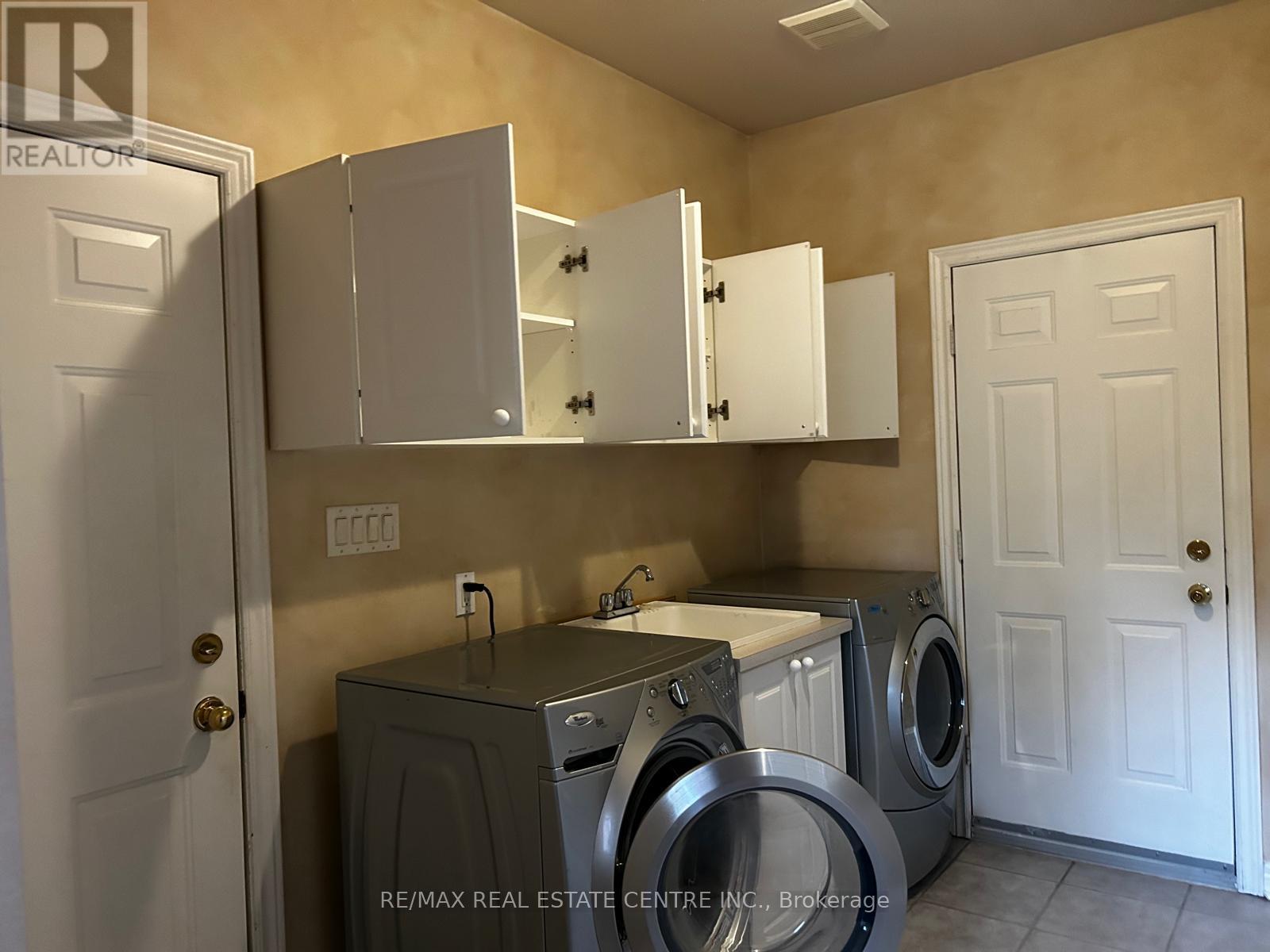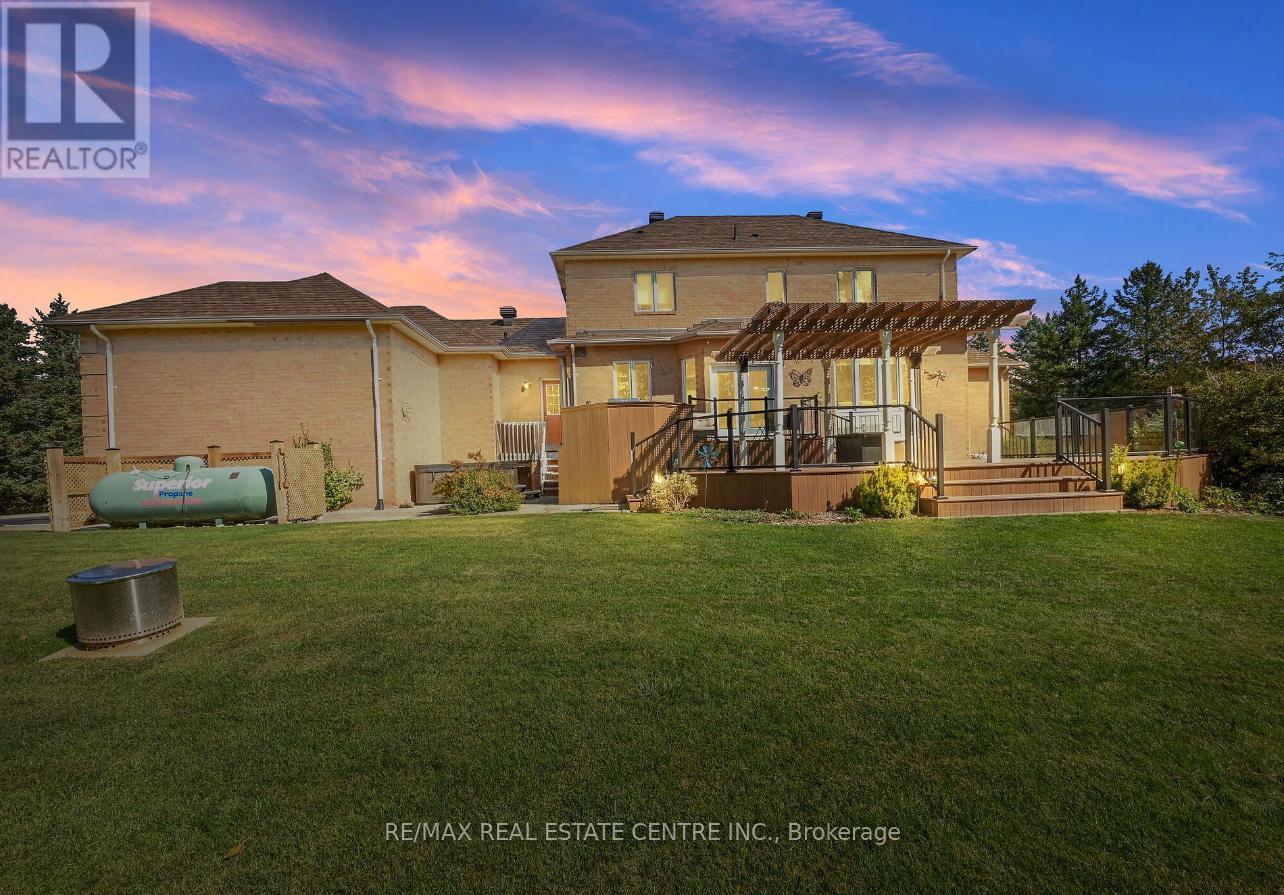4 Bedroom
4 Bathroom
Fireplace
Central Air Conditioning
Heat Pump
$6,000 Monthly
Welcome to this beautiful estate home with luxury living. Four bedroom four bath home on 3.5 acres in Ballantry Estates. 9' ceilings, granite counters, engineered hardwood floors, renovated kitchen. Family room w/ fireplace and hardwood floors. Formal living room has hardwood & crown moulding. Dining room with servery to kitchen. Prim bedroom has 5 pc ensuite and walk in closet. Finished basement with theatre room and projector. Lots of other features. Don't miss this opportunity to lease this spectacular home. Tenant is responsible for paying all utilities. (id:34792)
Property Details
|
MLS® Number
|
W9393484 |
|
Property Type
|
Single Family |
|
Community Name
|
Rural Halton Hills |
|
Parking Space Total
|
15 |
Building
|
Bathroom Total
|
4 |
|
Bedrooms Above Ground
|
4 |
|
Bedrooms Total
|
4 |
|
Appliances
|
Garage Door Opener Remote(s), Central Vacuum, Water Softener, Cooktop, Dishwasher, Dryer, Home Theatre, Microwave, Oven, Refrigerator, Washer |
|
Basement Development
|
Finished |
|
Basement Type
|
N/a (finished) |
|
Construction Style Attachment
|
Detached |
|
Cooling Type
|
Central Air Conditioning |
|
Exterior Finish
|
Brick |
|
Fireplace Present
|
Yes |
|
Foundation Type
|
Poured Concrete |
|
Half Bath Total
|
1 |
|
Heating Fuel
|
Propane |
|
Heating Type
|
Heat Pump |
|
Stories Total
|
2 |
|
Type
|
House |
|
Utility Power
|
Generator |
Parking
Land
|
Acreage
|
No |
|
Sewer
|
Septic System |
|
Size Depth
|
644 Ft ,9 In |
|
Size Frontage
|
201 Ft ,10 In |
|
Size Irregular
|
201.9 X 644.78 Ft |
|
Size Total Text
|
201.9 X 644.78 Ft |
https://www.realtor.ca/real-estate/27533775/16-forest-ridge-crescent-halton-hills-rural-halton-hills
















