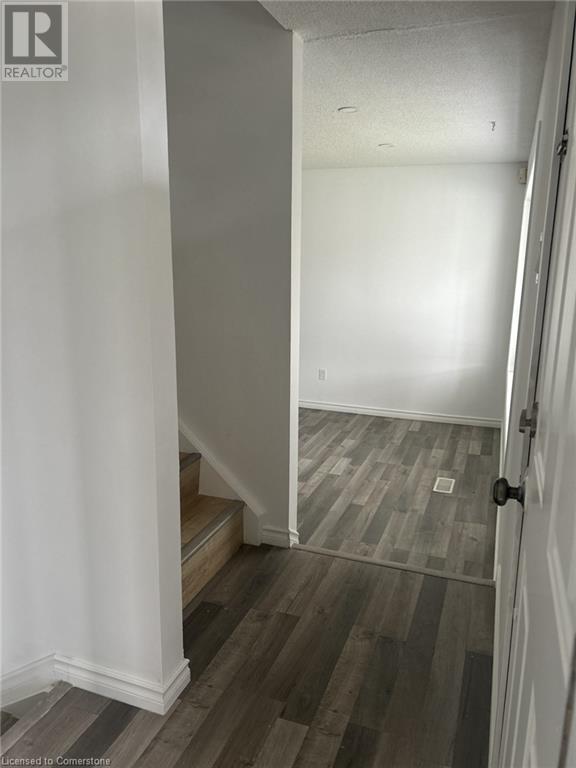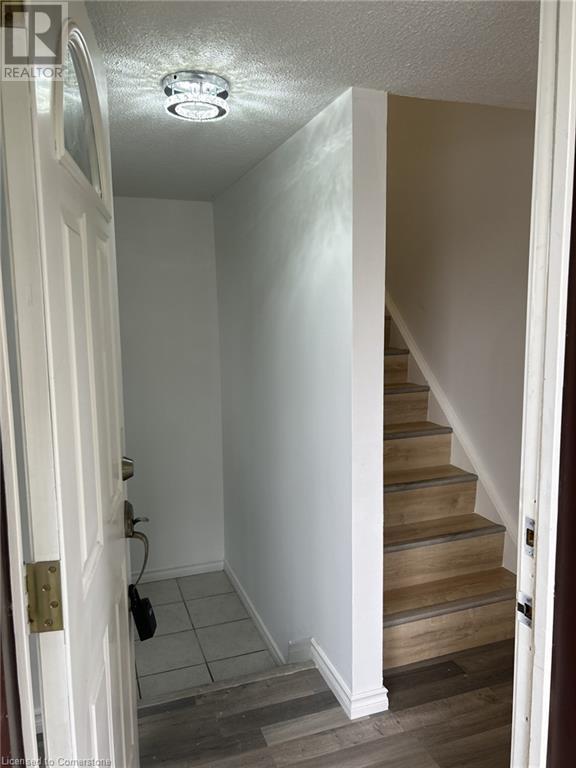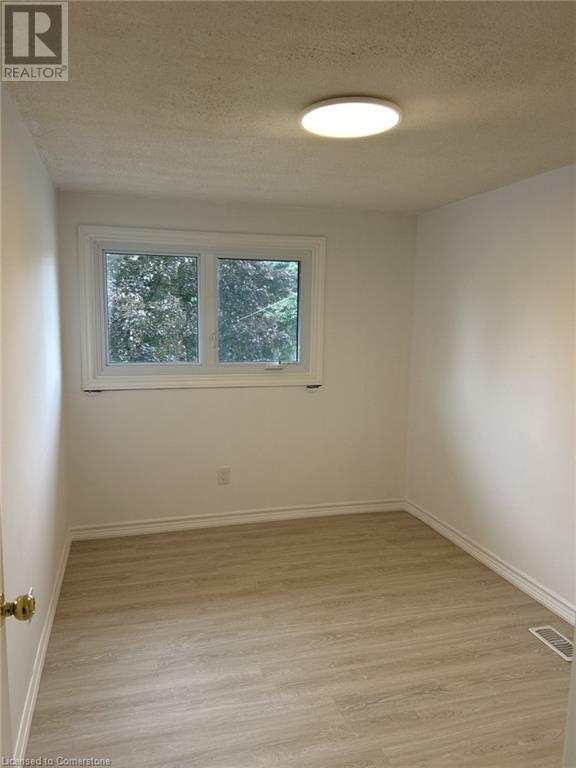(855) 500-SOLD
Info@SearchRealty.ca
16 Courtland Avenue Unit# Upper Home For Sale Hamilton, Ontario L9C 5Z2
40653187
Instantly Display All Photos
Complete this form to instantly display all photos and information. View as many properties as you wish.
3 Bedroom
2 Bathroom
1200 sqft
2 Level
Central Air Conditioning
Forced Air
$2,700 Monthly
Welcome to highly desired West Mountain area! This 3 bedrooms Upper unit is perfect for families. Since it's close to all convenience and schools. Bright & spacious kitchen, Close to Meadowlands with great shopping and close to transit, parks & major highways. Main floor unit, basement not included. Tenants pay 70% of utilities. (id:34792)
Property Details
| MLS® Number | 40653187 |
| Property Type | Single Family |
| Amenities Near By | Hospital, Public Transit, Schools, Shopping |
| Community Features | Quiet Area, School Bus |
| Parking Space Total | 2 |
Building
| Bathroom Total | 2 |
| Bedrooms Above Ground | 3 |
| Bedrooms Total | 3 |
| Appliances | Dishwasher, Dryer, Refrigerator, Stove, Washer |
| Architectural Style | 2 Level |
| Basement Development | Finished |
| Basement Type | Full (finished) |
| Construction Style Attachment | Semi-detached |
| Cooling Type | Central Air Conditioning |
| Exterior Finish | Aluminum Siding, Brick |
| Half Bath Total | 1 |
| Heating Type | Forced Air |
| Stories Total | 2 |
| Size Interior | 1200 Sqft |
| Type | House |
| Utility Water | Municipal Water |
Land
| Access Type | Road Access, Highway Access |
| Acreage | No |
| Land Amenities | Hospital, Public Transit, Schools, Shopping |
| Sewer | Municipal Sewage System |
| Size Depth | 97 Ft |
| Size Frontage | 30 Ft |
| Size Total Text | Under 1/2 Acre |
| Zoning Description | D/s-170 |
Rooms
| Level | Type | Length | Width | Dimensions |
|---|---|---|---|---|
| Second Level | 4pc Bathroom | Measurements not available | ||
| Second Level | Bedroom | 12'6'' x 8'3'' | ||
| Second Level | Bedroom | 15'0'' x 9'7'' | ||
| Second Level | Primary Bedroom | 12'7'' x 11'4'' | ||
| Main Level | 2pc Bathroom | Measurements not available | ||
| Main Level | Kitchen | 11'3'' x 12'4'' | ||
| Main Level | Dining Room | 11'0'' x 7'7'' | ||
| Main Level | Living Room | 11'8'' x 15'3'' |
https://www.realtor.ca/real-estate/27466342/16-courtland-avenue-unit-upper-hamilton
















