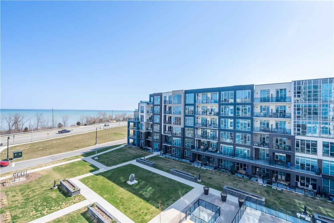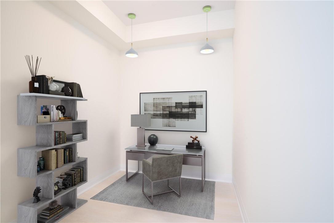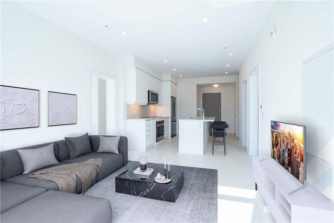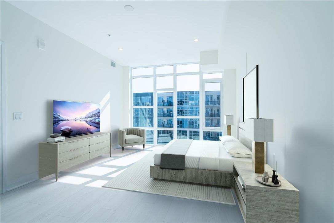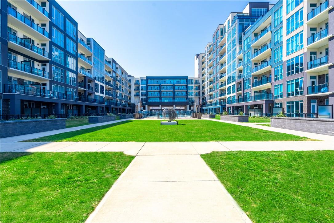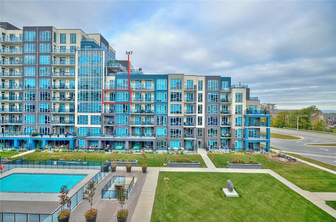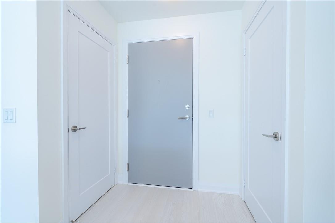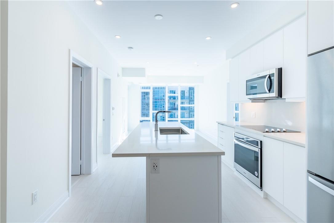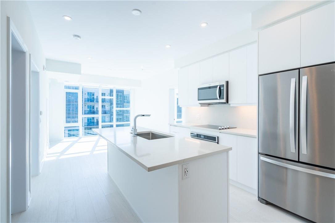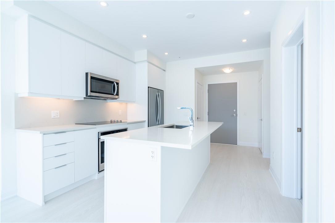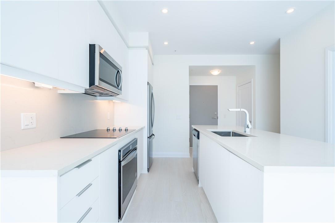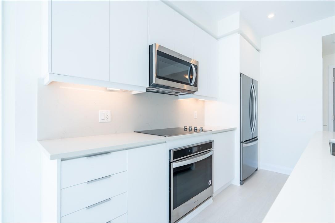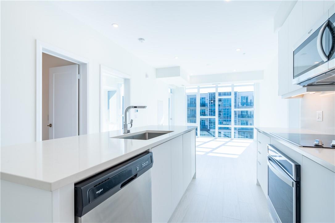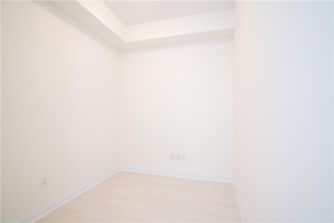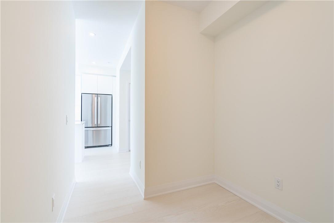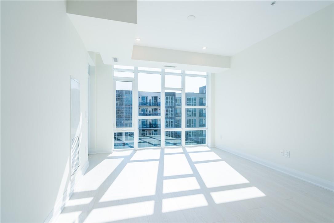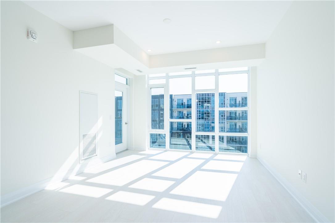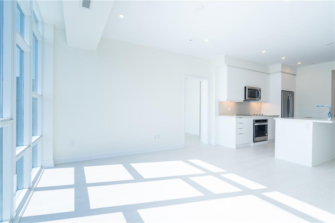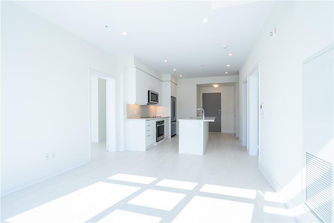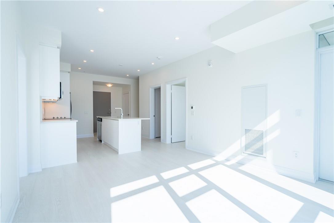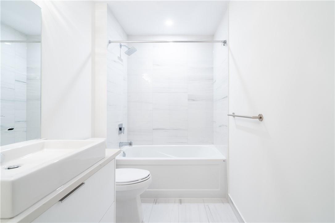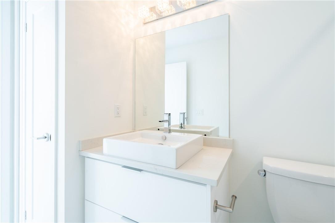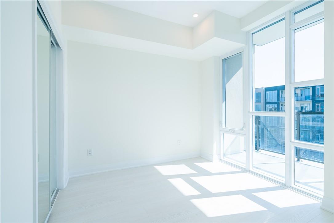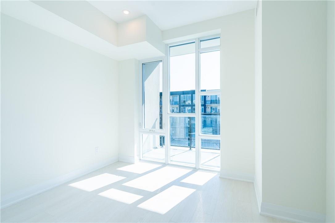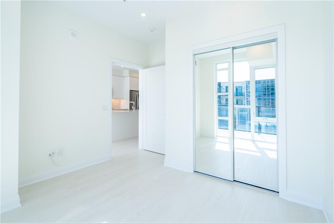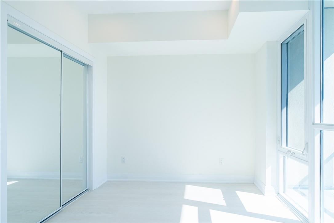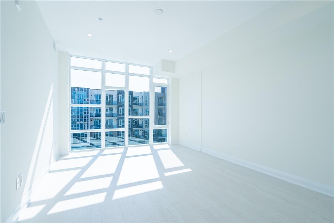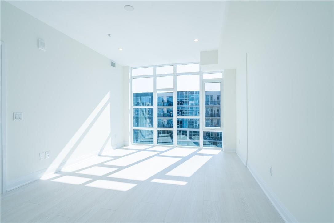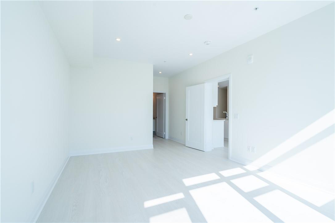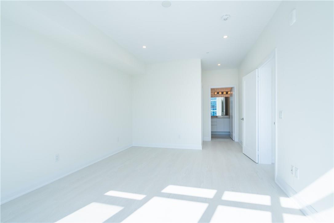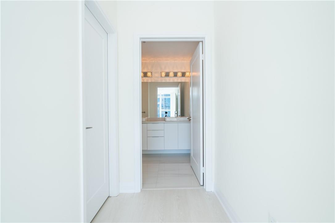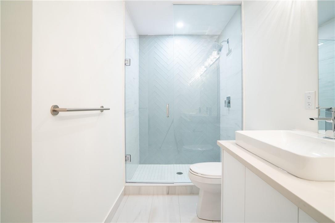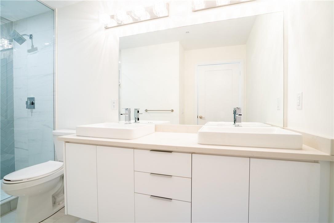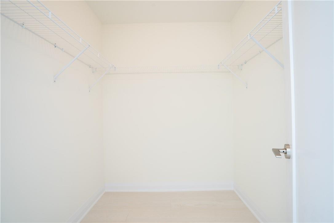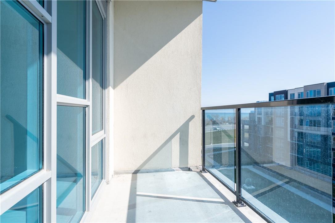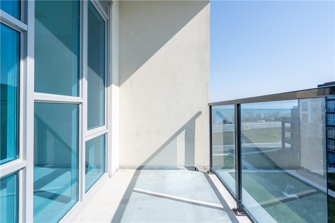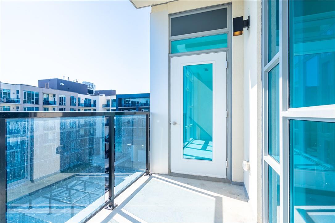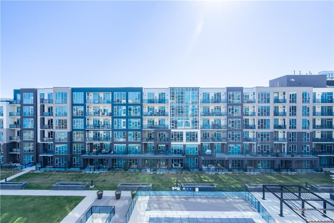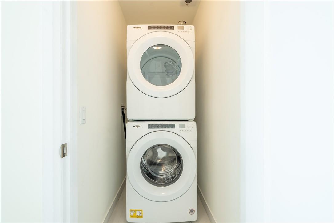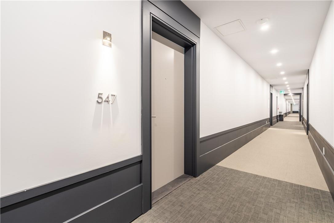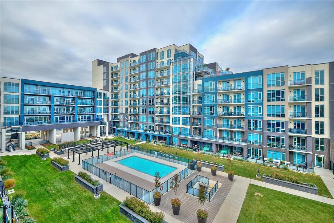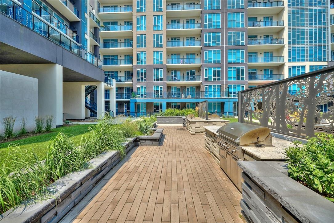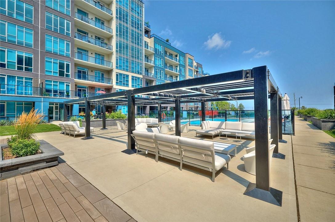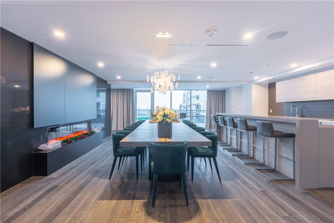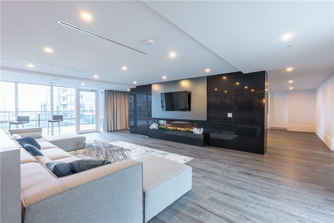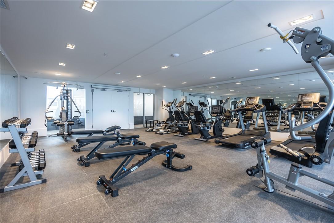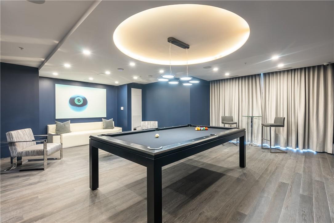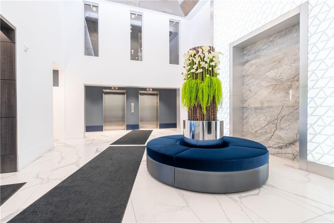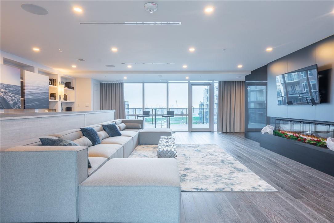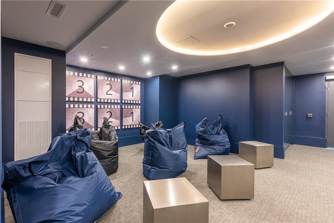16 Concord Place, Unit #547 Home For Sale Grimsby, Ontario L3M 0J1
H4188662
Instantly Display All Photos
Complete this form to instantly display all photos and information. View as many properties as you wish.
$789,000Maintenance,
$701.20 Monthly
Maintenance,
$701.20 MonthlyIntroducing Unit #547 at AquaZul Waterfront Condominiums, a haven of comfort, convenience, and resort-style living. This spacious TWO BEDROOM + DEN spans 1,117 square feet of open-concept living. Step inside to embrace a rejuvenating ambiance with Floor-to-Ceiling Windows that flood the space with natural light. Indulge in the convenience of 2 Premium Underground Parking spaces with direct elevator access. Savour your morning coffee on your private balcony with uninterrupted views of Lake Ontario! The Primary Bedroom boasts a generous Walk-In Closet, with Ensuite privileges featuring an All-Glass Shower and Double Quartz Vanities. Elevated in design, further enhancements include Luxury Laminate Flooring throughout, a brand new 6-Piece Appliance Package, additional pot lights throughout, and 12x24” enhanced Tile in the Laundry and Bathrooms. Nestled along the scenic shores of Lake Ontario, AquaZul offers exclusive amenities for its residents such as a Party Room, Billiards Room, Theatre Room, Fitness Centre, and access to an outdoor oasis with a stunning Outdoor Pool amenity. Explore nearby amenities, restaurants, and serene waterfront trails, all within walking distance, with immediate access to the QEW highway. A truly exceptional lifestyle at AquaZul Waterfront Condominiums awaits you. (id:34792)
Property Details
| MLS® Number | H4188662 |
| Property Type | Single Family |
| Amenities Near By | Schools |
| Equipment Type | Furnace |
| Features | Beach, Balcony, Shared Driveway, Balcony Enclosed |
| Parking Space Total | 2 |
| Pool Type | Inground Pool |
| Rental Equipment Type | Furnace |
| Storage Type | Storage |
| View Type | View |
| Water Front Type | Waterfront Nearby |
Building
| Bathroom Total | 2 |
| Bedrooms Above Ground | 2 |
| Bedrooms Total | 2 |
| Amenities | Exercise Centre, Party Room |
| Basement Type | None |
| Constructed Date | 2021 |
| Cooling Type | Central Air Conditioning |
| Exterior Finish | Brick, Stucco |
| Fireplace Present | No |
| Foundation Type | Poured Concrete |
| Heating Fuel | Natural Gas |
| Stories Total | 1 |
| Size Exterior | 1117 Sqft |
| Size Interior | 1117 Sqft |
| Type | Apartment |
| Utility Water | Municipal Water |
Parking
| Shared | |
| Underground |
Land
| Acreage | No |
| Land Amenities | Schools |
| Sewer | Municipal Sewage System |
| Size Irregular | X |
| Size Total Text | X |
Rooms
| Level | Type | Length | Width | Dimensions |
|---|---|---|---|---|
| Ground Level | Laundry Room | Measurements not available | ||
| Ground Level | 4pc Ensuite Bath | Measurements not available | ||
| Ground Level | Primary Bedroom | 17' 3'' x 11' 9'' | ||
| Ground Level | 4pc Bathroom | Measurements not available | ||
| Ground Level | Bedroom | 9' 1'' x 10' 7'' | ||
| Ground Level | Living Room/dining Room | 14' 7'' x 11' 10'' | ||
| Ground Level | Kitchen | 11' 4'' x 7' 3'' | ||
| Ground Level | Den | 7' 1'' x 8' 3'' | ||
| Ground Level | Foyer | Measurements not available |
https://www.realtor.ca/real-estate/26656669/16-concord-place-unit-547-grimsby


