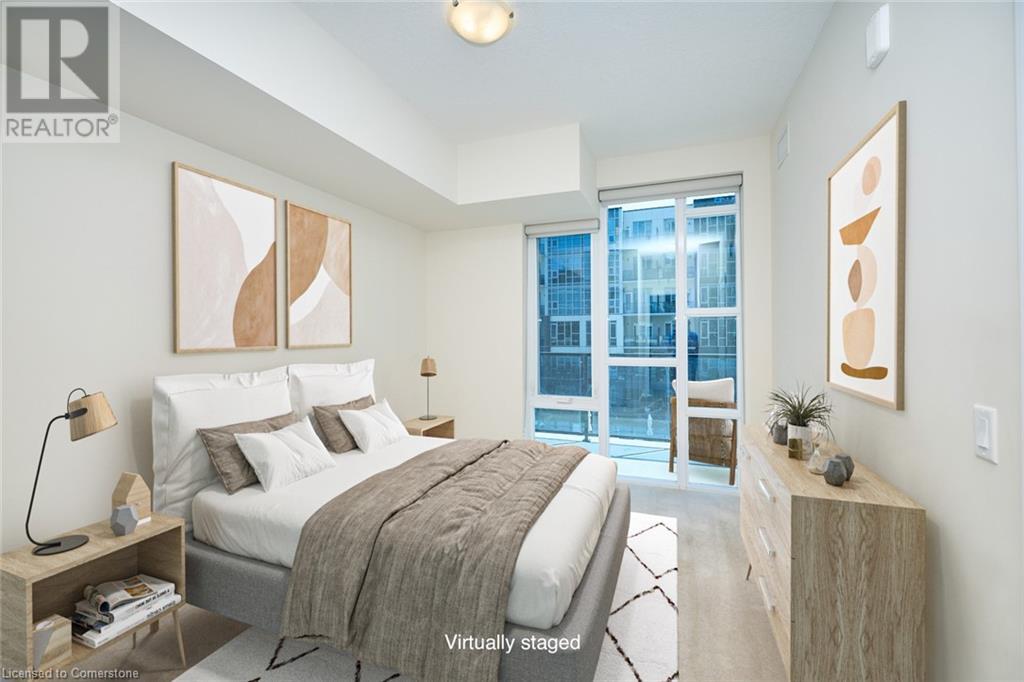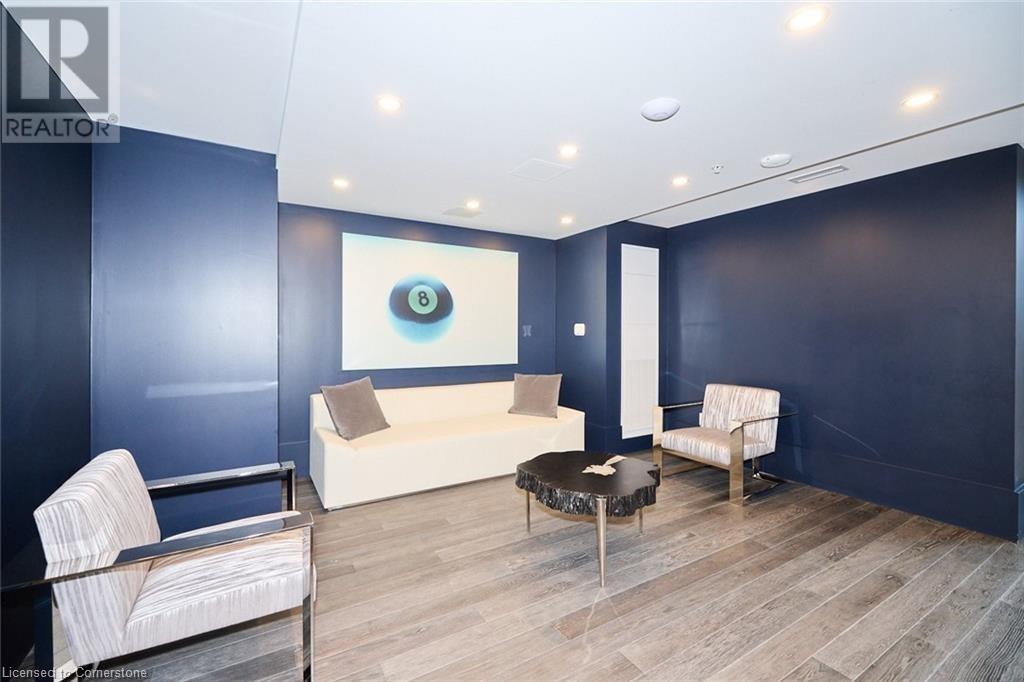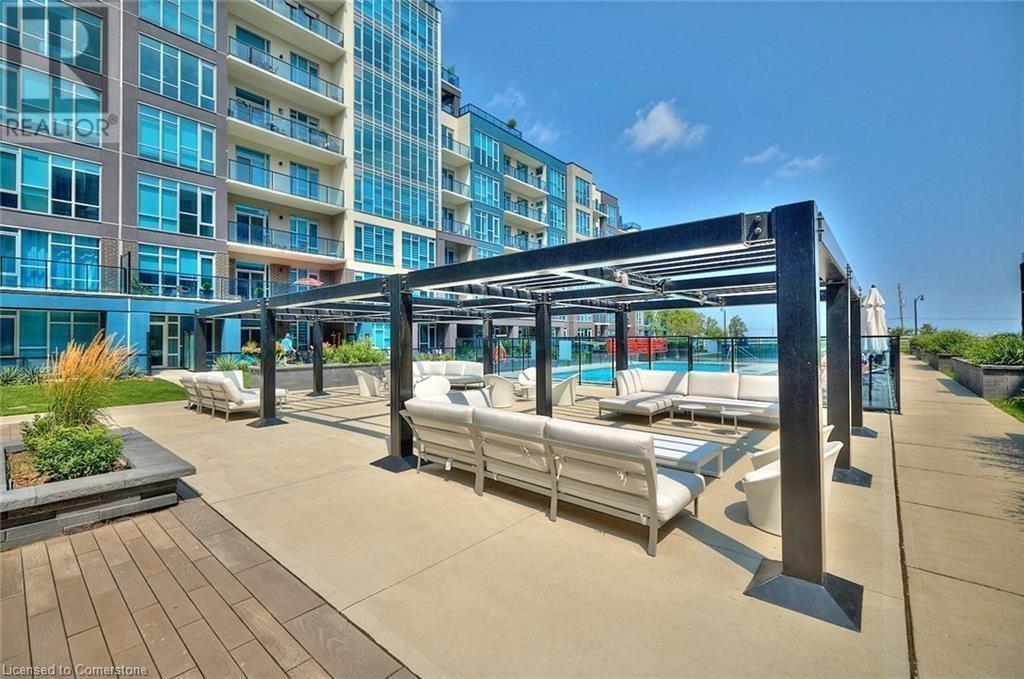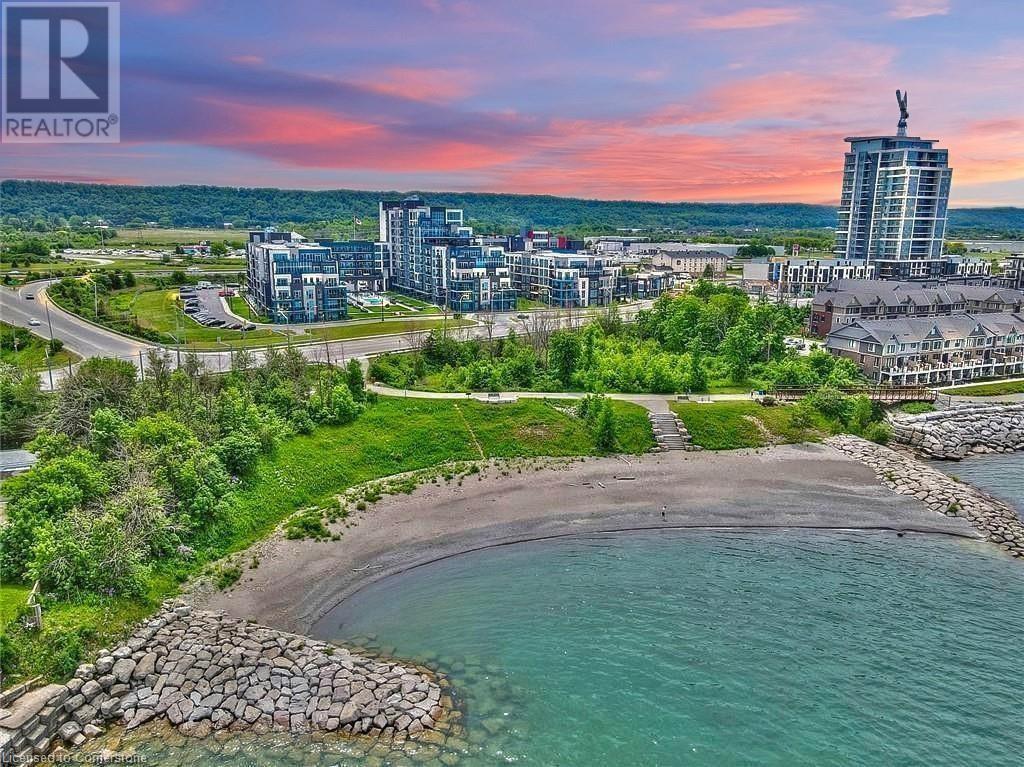16 Concord Place Unit# 347 Home For Sale Grimsby, Ontario L3M 4E8
XH4206669
Instantly Display All Photos
Complete this form to instantly display all photos and information. View as many properties as you wish.
$539,900Maintenance, Insurance, Parking
$505.32 Monthly
Maintenance, Insurance, Parking
$505.32 MonthlyTRUE 2 bedroom suite has all of the features you'd want and more! Most notably an unobstructed lake view from a private, 107 sq' balcony which overlooks the heated in-ground pool and courtyard! Conveniently located near the elevators on the same level of the building as the resort inspired amenities including a gym, billiards room, party room and theatre. Beautifully upgraded throughout with full sized stainless steel appliances, quartz countertops with seamless backsplash in the kitchen. Wide plan flooring in living room. Floating vanity in the ensuite bathroom. Floor to ceiling windows with custom window treatments. Primary bedroom has a spacious walk-in closet. Second bedroom with full closet and access to the balcony! Storage locker and underground parking spot included. (id:34792)
Property Details
| MLS® Number | XH4206669 |
| Property Type | Single Family |
| Features | Balcony, Paved Driveway, Shared Driveway |
| Parking Space Total | 1 |
| Pool Type | Inground Pool |
| Storage Type | Locker |
| Water Front Type | Waterfront |
Building
| Bathroom Total | 1 |
| Bedrooms Above Ground | 2 |
| Bedrooms Total | 2 |
| Amenities | Car Wash, Exercise Centre, Party Room |
| Construction Style Attachment | Attached |
| Exterior Finish | Brick, Stucco |
| Foundation Type | Poured Concrete |
| Heating Type | Other, Heat Pump |
| Stories Total | 1 |
| Size Interior | 795 Sqft |
| Type | Apartment |
| Utility Water | Municipal Water |
Land
| Acreage | No |
| Sewer | Municipal Sewage System |
| Size Total Text | Unknown |
| Soil Type | Clay |
Rooms
| Level | Type | Length | Width | Dimensions |
|---|---|---|---|---|
| Main Level | Laundry Room | ' x ' | ||
| Main Level | 4pc Bathroom | ' x ' | ||
| Main Level | Bedroom | 11'10'' x 9'1'' | ||
| Main Level | Primary Bedroom | 12'0'' x 9'8'' | ||
| Main Level | Living Room/dining Room | 16'7'' x 12'0'' | ||
| Main Level | Eat In Kitchen | 8'7'' x 10' | ||
| Main Level | Foyer | ' x ' |
https://www.realtor.ca/real-estate/27473338/16-concord-place-unit-347-grimsby






























