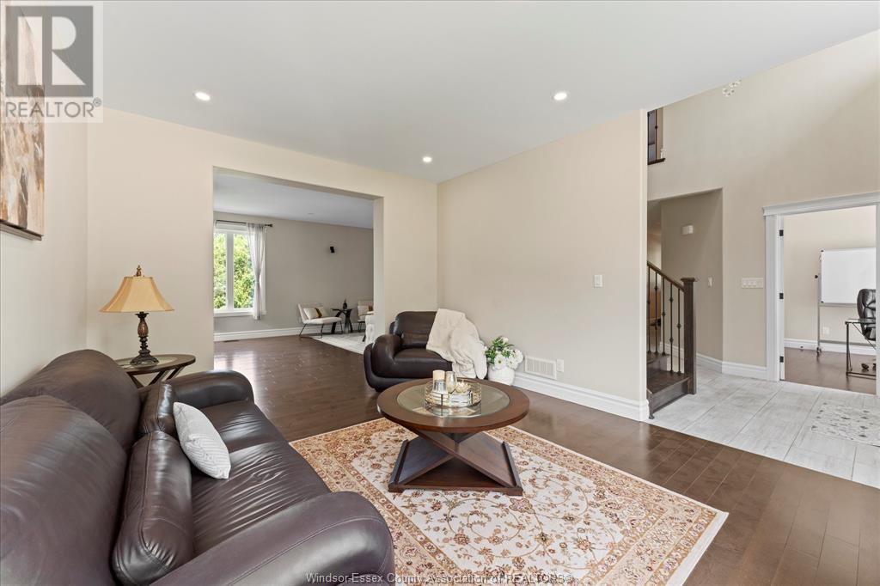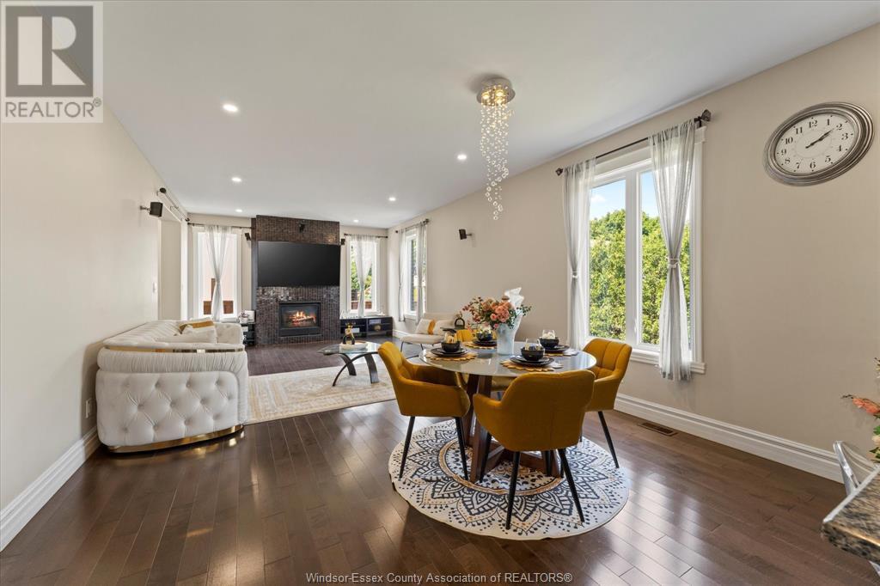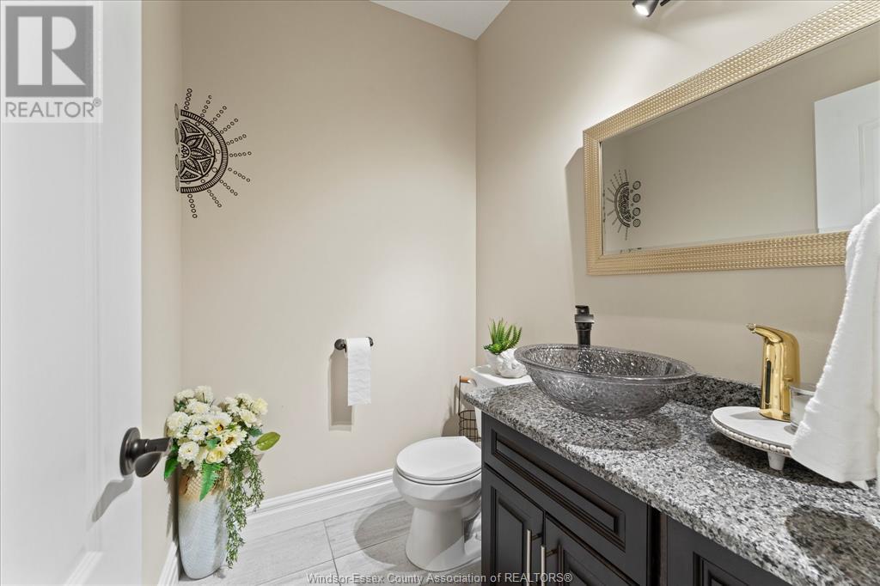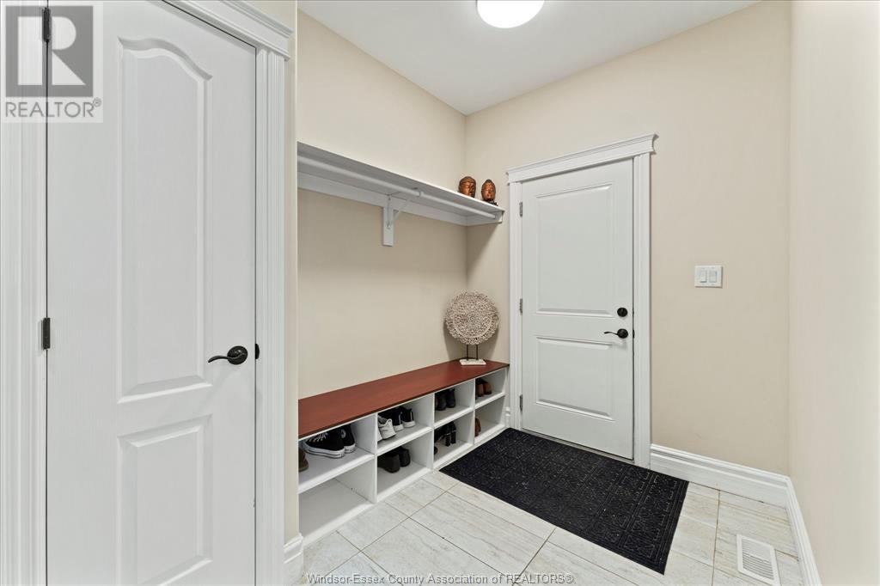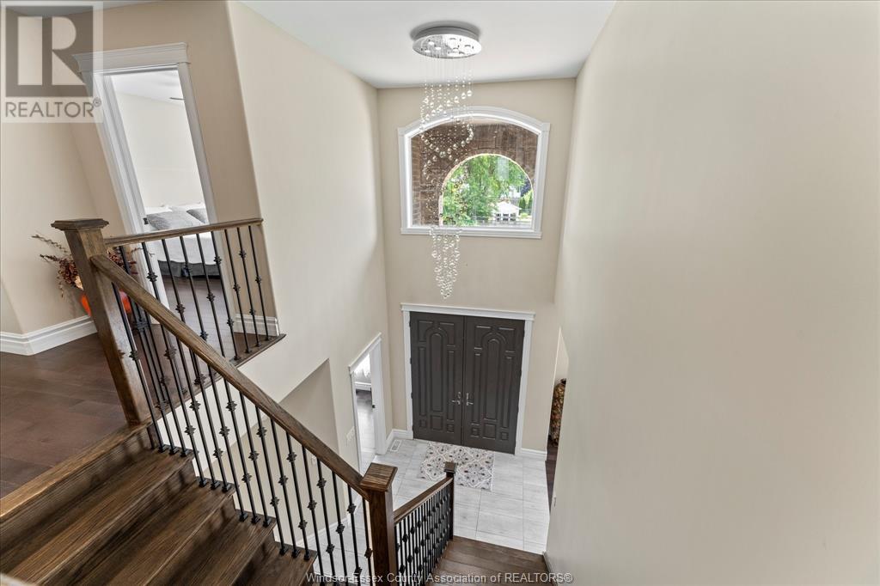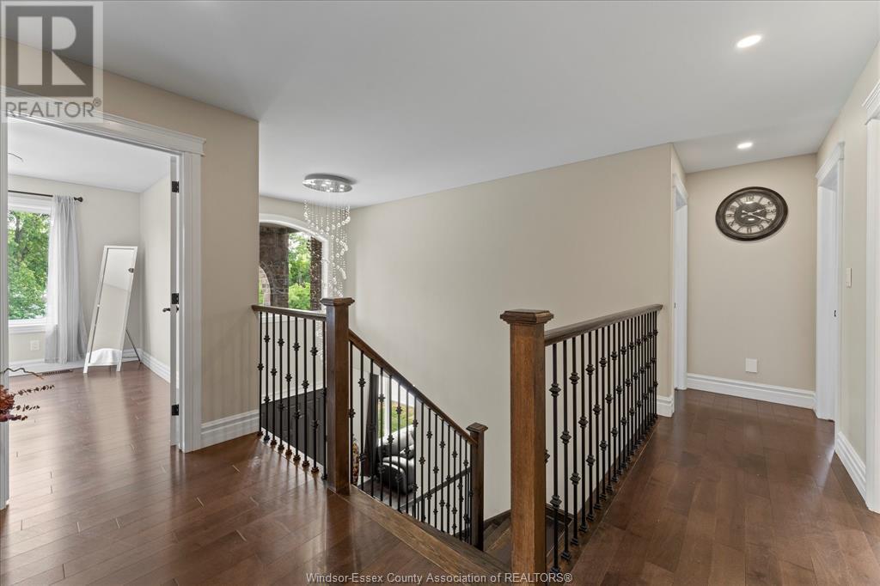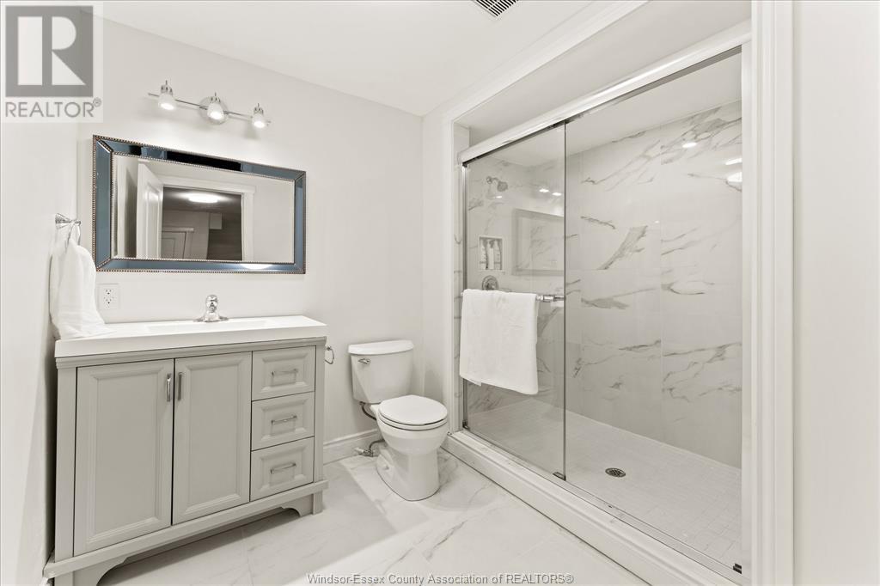6 Bedroom
4 Bathroom
Fireplace
Central Air Conditioning
Furnace, Heat Recovery Ventilation (Hrv)
Landscaped
$999,000
Welcome to 1599 Outram Ave, a charming two-story home in Lasalle. With 4+2 bedrooms and 3.5 baths, this spacious property includes a master suite with a soaker tub, walk-in closet, and a covered balcony with scenic views. The main floor offers high ceilings, a grand foyer, a stylish living room, a modern kitchen with granite countertops, a pantry, and a cozy covered porch. There’s a versatile space for an office, bedroom, or dining. The fully finished basement (2023) adds two more bedrooms, a three-piece bath, and extra room for gatherings. Priced attractively low, this home is a rare find near amenities, the US/Canada border, and the University of Windsor. With the potential to run your own business, this home offers a unique live-work opportunity. (id:34792)
Property Details
|
MLS® Number
|
24027056 |
|
Property Type
|
Single Family |
|
Features
|
Golf Course/parkland, Circular Driveway, Front Driveway |
Building
|
Bathroom Total
|
4 |
|
Bedrooms Above Ground
|
4 |
|
Bedrooms Below Ground
|
2 |
|
Bedrooms Total
|
6 |
|
Appliances
|
Central Vacuum, Cooktop, Dishwasher, Dryer, Refrigerator, Stove, Washer, Oven |
|
Constructed Date
|
2019 |
|
Construction Style Attachment
|
Detached |
|
Cooling Type
|
Central Air Conditioning |
|
Exterior Finish
|
Brick, Stone |
|
Fireplace Fuel
|
Gas |
|
Fireplace Present
|
Yes |
|
Fireplace Type
|
Direct Vent |
|
Flooring Type
|
Ceramic/porcelain, Hardwood, Laminate, Marble |
|
Foundation Type
|
Concrete |
|
Half Bath Total
|
1 |
|
Heating Fuel
|
Natural Gas |
|
Heating Type
|
Furnace, Heat Recovery Ventilation (hrv) |
|
Stories Total
|
2 |
|
Type
|
House |
Parking
|
Attached Garage
|
|
|
Garage
|
|
|
Inside Entry
|
|
Land
|
Acreage
|
No |
|
Fence Type
|
Fence |
|
Landscape Features
|
Landscaped |
|
Size Irregular
|
86.26xirreg |
|
Size Total Text
|
86.26xirreg |
|
Zoning Description
|
Res |
Rooms
| Level |
Type |
Length |
Width |
Dimensions |
|
Second Level |
4pc Bathroom |
|
|
Measurements not available |
|
Second Level |
4pc Ensuite Bath |
|
|
Measurements not available |
|
Second Level |
Laundry Room |
|
|
Measurements not available |
|
Second Level |
Bedroom |
|
|
Measurements not available |
|
Second Level |
Bedroom |
|
|
Measurements not available |
|
Second Level |
Bedroom |
|
|
Measurements not available |
|
Second Level |
Primary Bedroom |
|
|
Measurements not available |
|
Basement |
Bedroom |
|
|
Measurements not available |
|
Basement |
Bedroom |
|
|
Measurements not available |
|
Basement |
3pc Bathroom |
|
|
Measurements not available |
|
Main Level |
2pc Bathroom |
|
|
Measurements not available |
|
Main Level |
Office |
|
|
Measurements not available |
|
Main Level |
Eating Area |
|
|
Measurements not available |
|
Main Level |
Dining Room |
|
|
Measurements not available |
|
Main Level |
Kitchen |
|
|
Measurements not available |
|
Main Level |
Family Room/fireplace |
|
|
Measurements not available |
|
Main Level |
Living Room |
|
|
Measurements not available |
|
Main Level |
Foyer |
|
|
Measurements not available |
https://www.realtor.ca/real-estate/27619671/1599-outram-lasalle







