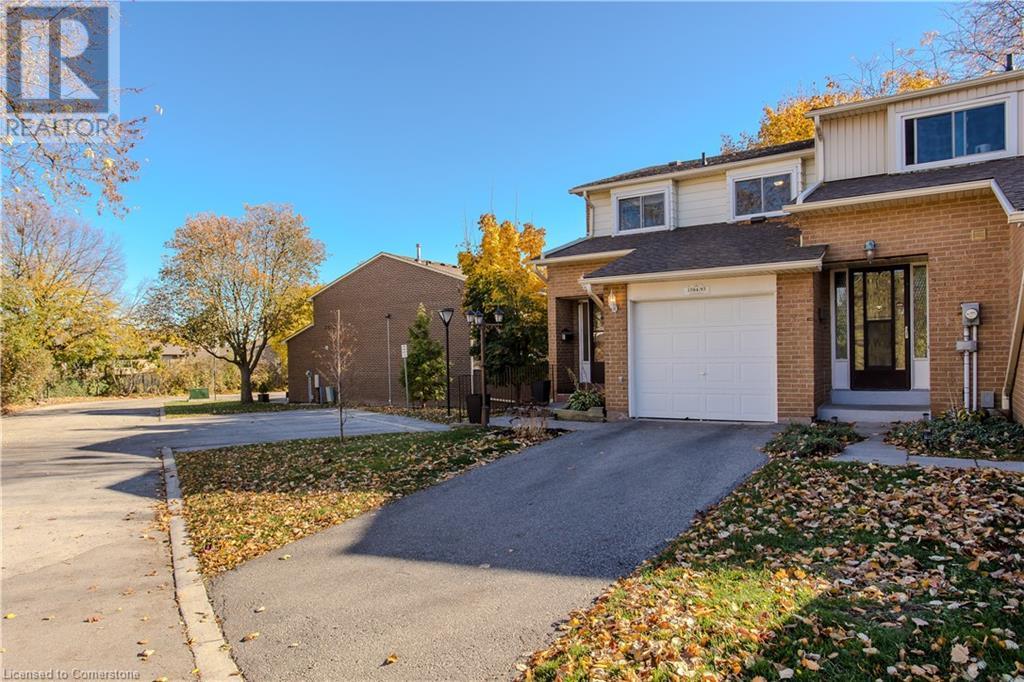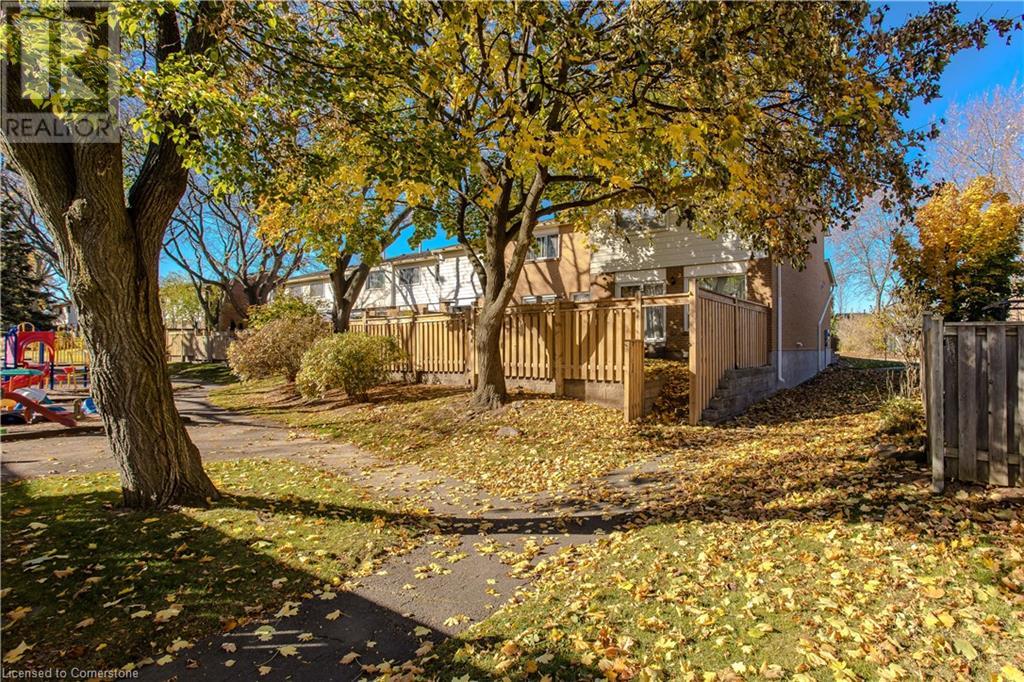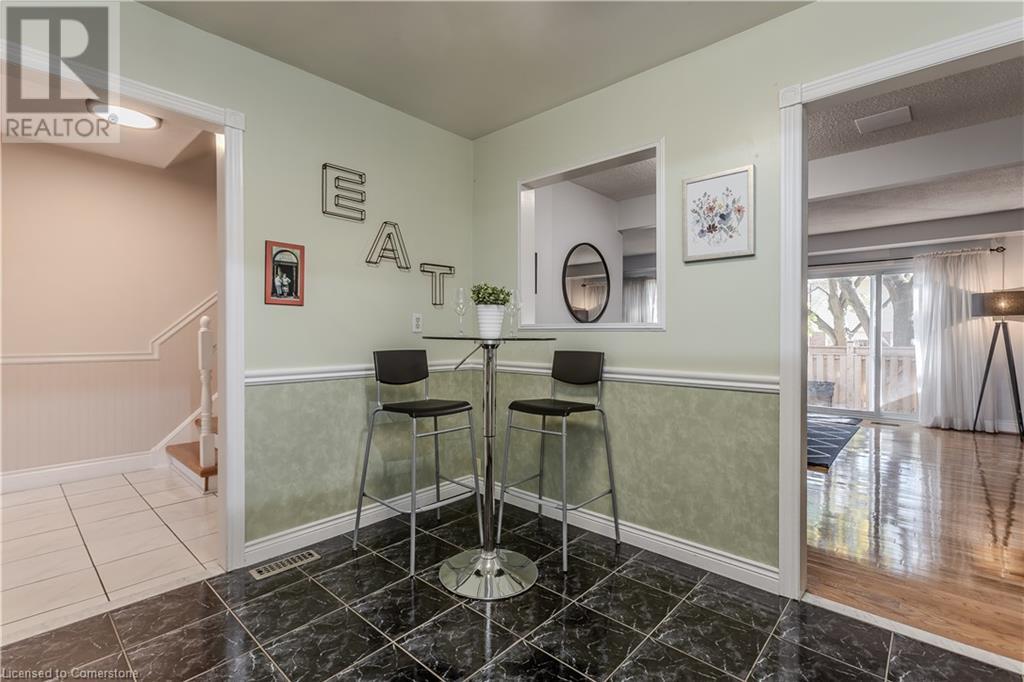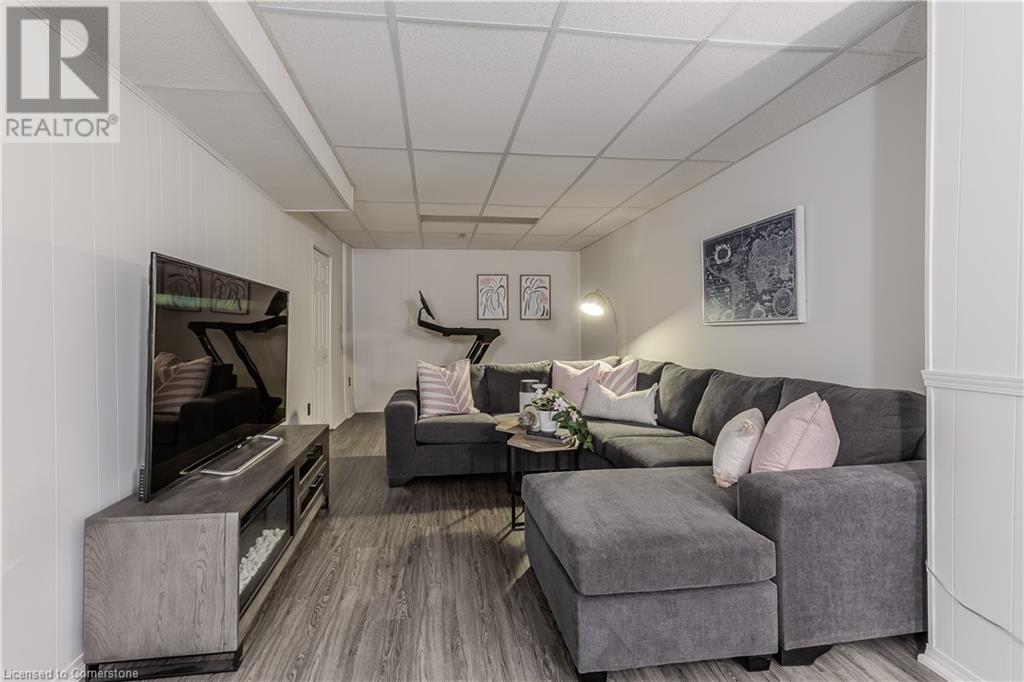1584 Newlands Crescent Unit# 93 Home For Sale Burlington, Ontario L7M 1V6
40678231
Instantly Display All Photos
Complete this form to instantly display all photos and information. View as many properties as you wish.
$699,900Maintenance, Insurance, Landscaping, Water
$498.43 Monthly
Maintenance, Insurance, Landscaping, Water
$498.43 MonthlyEnd unit townhome in a serene, family-friendly complex! This charming home is one of the best locations in the enclave and offers convenience and comfort within walking distance to parks & schools. Dining, transit, and highway access all just minutes away. Enjoy nearby visitor parking and a welcoming entrance with built-in storage and a coat area. The main floor features an updated powder room and elegant wood staircase. The bright, white eat-in kitchen is outfitted with stainless steel appliances, leading into a spacious open-concept living/dining area with hardwood floors, a stylish shiplap feature wall, and double sliding doors to the backyard. Step out to a fully fenced, private yard with a patio, BBQ area, and mature trees. A gate at the back provides direct access to greenspace and a playground. Upstairs, the primary bedroom has hardwood floors, built-in closets, and an updated 4-piece bathroom with ensuite privilege. Two additional bedrooms, one with a shiplap wall, offer ample space. The finished lower level boasts a large rec room with laminate floors for extra living space. Updates include Roof (2020), Garage Door (2022) and Fence (2020). One car garage plus one car parking spot. Enjoy summer days at the lifeguarded complex pool. Condo fees cover water, exterior maintenance, and insurance. (id:34792)
Property Details
| MLS® Number | 40678231 |
| Property Type | Single Family |
| Amenities Near By | Park, Place Of Worship, Playground, Public Transit, Schools, Shopping |
| Community Features | Community Centre |
| Equipment Type | Furnace, Water Heater |
| Parking Space Total | 2 |
| Rental Equipment Type | Furnace, Water Heater |
Building
| Bathroom Total | 2 |
| Bedrooms Above Ground | 3 |
| Bedrooms Total | 3 |
| Appliances | Dishwasher, Dryer, Refrigerator, Stove, Washer, Window Coverings |
| Architectural Style | 2 Level |
| Basement Development | Finished |
| Basement Type | Full (finished) |
| Construction Style Attachment | Attached |
| Cooling Type | Central Air Conditioning |
| Exterior Finish | Aluminum Siding, Brick |
| Foundation Type | Poured Concrete |
| Half Bath Total | 1 |
| Heating Fuel | Natural Gas |
| Heating Type | Forced Air |
| Stories Total | 2 |
| Size Interior | 1394 Sqft |
| Type | Row / Townhouse |
| Utility Water | Municipal Water |
Parking
| Attached Garage |
Land
| Access Type | Road Access, Highway Access |
| Acreage | No |
| Land Amenities | Park, Place Of Worship, Playground, Public Transit, Schools, Shopping |
| Sewer | Municipal Sewage System |
| Size Total Text | Under 1/2 Acre |
| Zoning Description | Rm2 |
Rooms
| Level | Type | Length | Width | Dimensions |
|---|---|---|---|---|
| Second Level | 4pc Bathroom | 9'11'' x 7'1'' | ||
| Second Level | Bedroom | 8'10'' x 10'7'' | ||
| Second Level | Bedroom | 9'11'' x 8'10'' | ||
| Second Level | Primary Bedroom | 19'1'' x 11'4'' | ||
| Basement | Storage | 8'0'' x 8'2'' | ||
| Basement | Utility Room | 8'1'' x 8'4'' | ||
| Basement | Laundry Room | 8'0'' x 5'10'' | ||
| Basement | Recreation Room | 10'8'' x 27'9'' | ||
| Main Level | 2pc Bathroom | 4'6'' x 4'10'' | ||
| Main Level | Kitchen | 11'8'' x 10'8'' | ||
| Main Level | Dining Room | 11'8'' x 6'5'' | ||
| Main Level | Living Room | 19'1'' x 10'11'' |
https://www.realtor.ca/real-estate/27656855/1584-newlands-crescent-unit-93-burlington




































