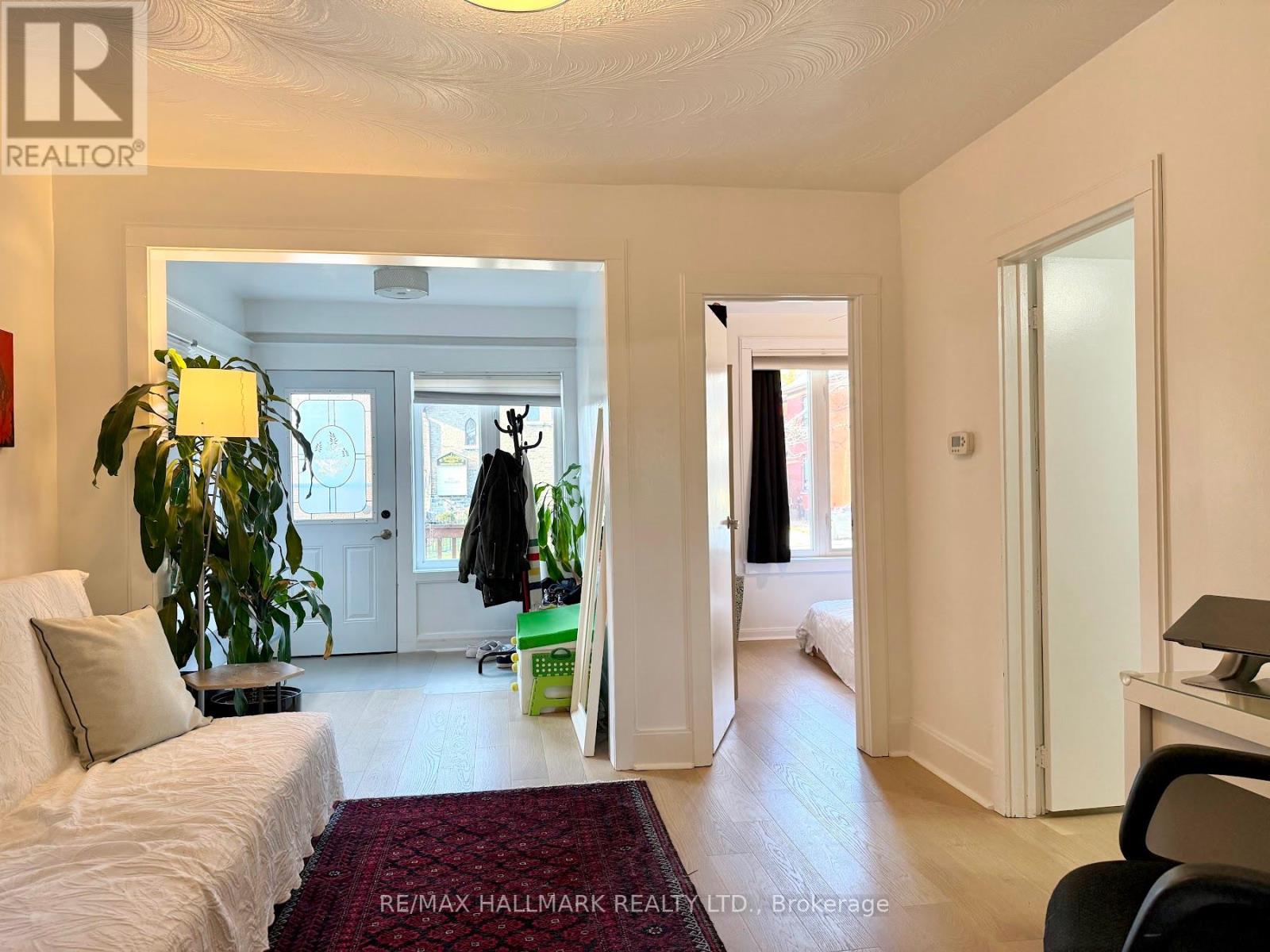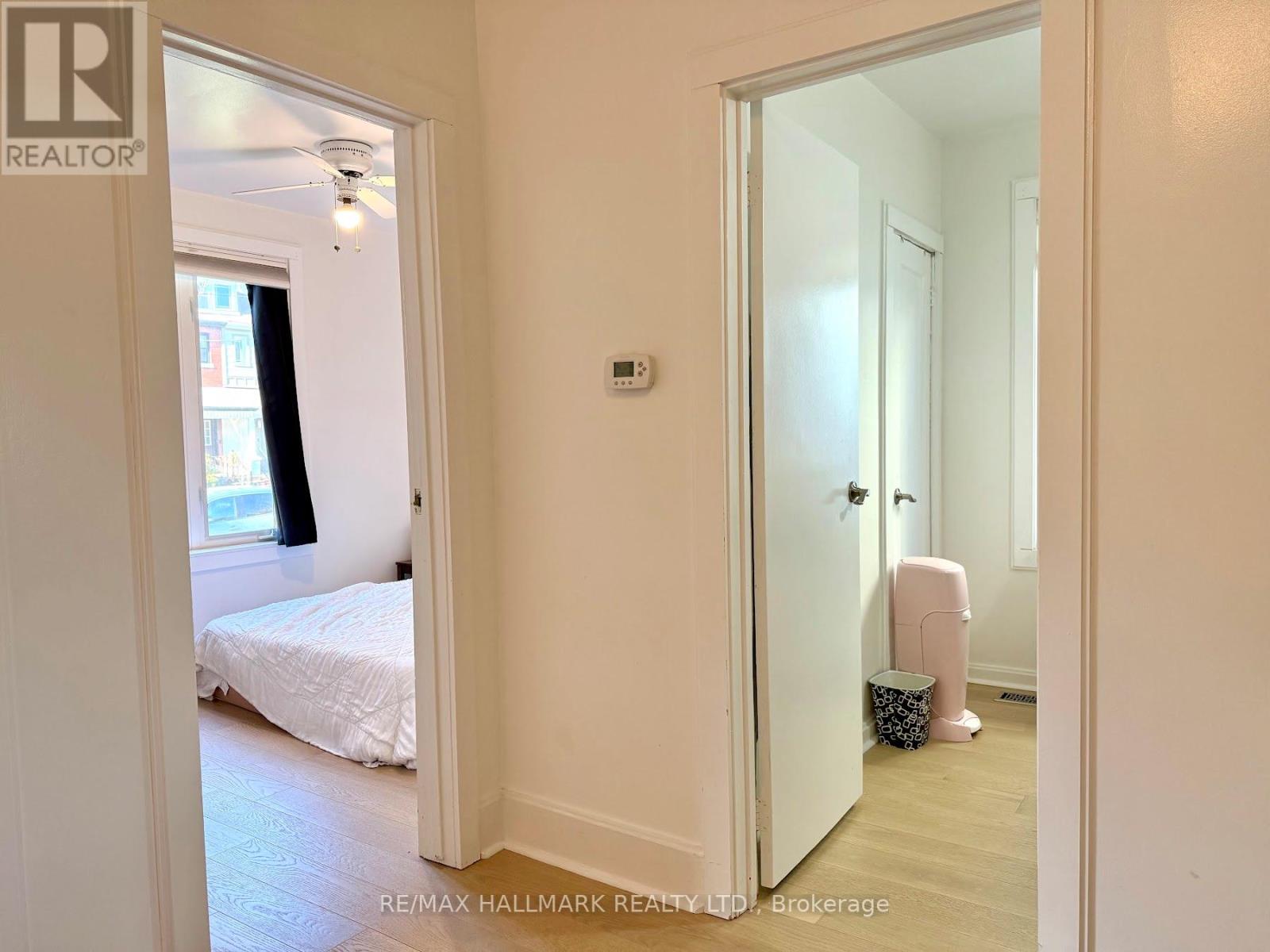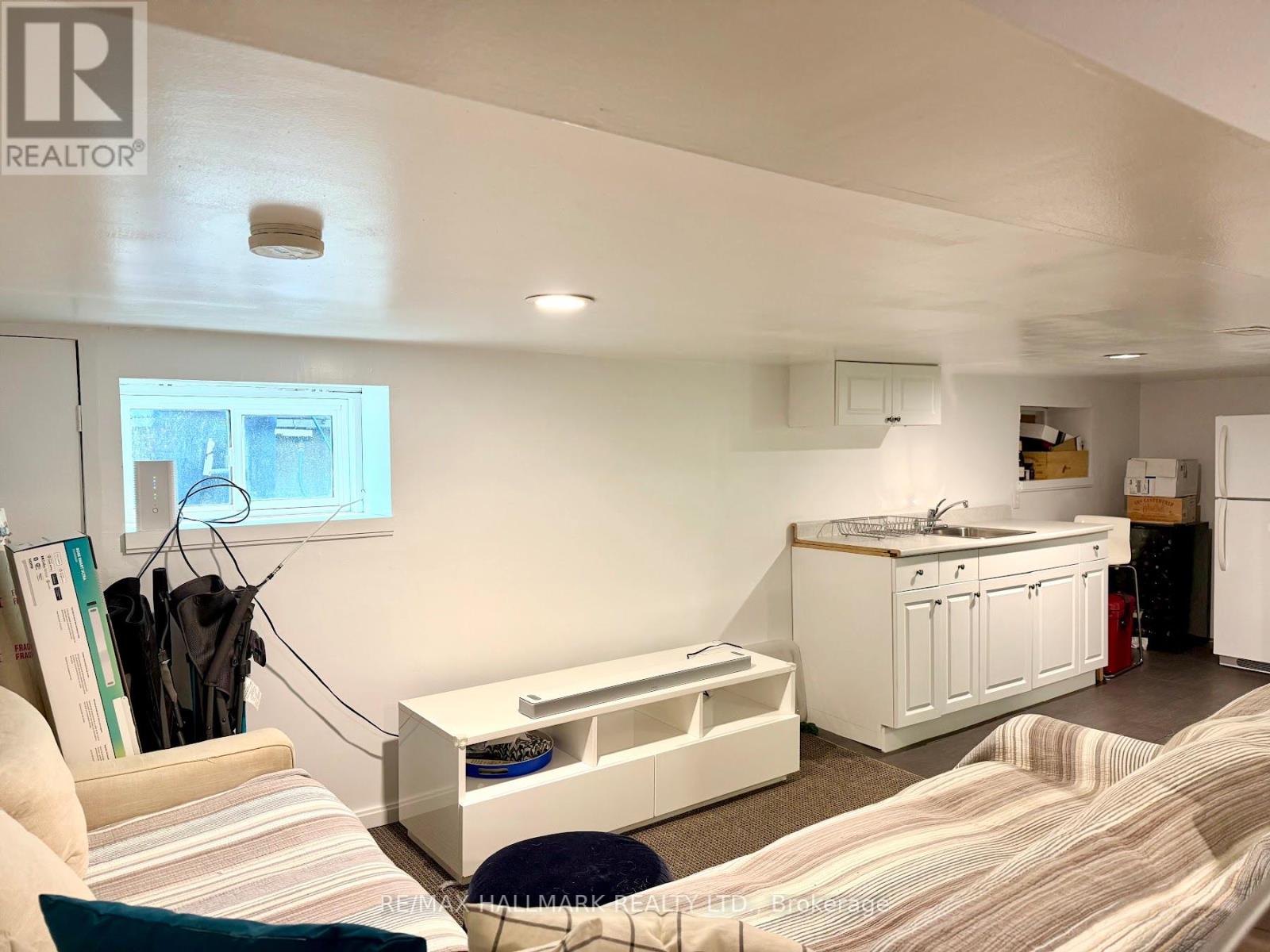2 Bedroom
2 Bathroom
Bungalow
Central Air Conditioning
Forced Air
$3,500 Monthly
Large detached 2 bedroom, 2 bathroom detached bungalow located in the heart of New Toronto! Very well maintained with gorgeous street appeal. Large backyard for perfect for kids, social gatherings, bbqs, and more. Private laneway parking located in the back of the home that can fit up to 2 cars. Large foyer for all outdoor belongings. Main floor open concept layout with 2 spacious bedrooms and a 4 pc washroom. Lots of natural sunlight fill the main and lower floor throughout. Newly updated kitchen features new appliances, white lacquer cabinets, quartz countertops, and an island that doubles as a breakfast bar. Separate walkout area offers ample storage. Lower level features open concept space with above grade windows that allow natural light to flow through, pots lights throughout, a 3 pc bathroom, brand new Electrolux full size washer & dryer, and a kitchenette, perfect for an entertainment room, or additional space for in-laws and guests when visiting. **** EXTRAS **** 157 Sixth Street in Etobicoke is close to Lakeshore Blvd. shops, Sherway Gardens Mall, Marie Curtis Park, Etobicoke Creek trails, Islington Subway, and major roads like The Queensway, offering easy access to dining, parks, and transit. (id:34792)
Property Details
|
MLS® Number
|
W10429763 |
|
Property Type
|
Single Family |
|
Community Name
|
New Toronto |
|
Amenities Near By
|
Place Of Worship, Public Transit, Schools |
|
Features
|
Lane, Carpet Free |
|
Parking Space Total
|
2 |
|
Structure
|
Shed |
Building
|
Bathroom Total
|
2 |
|
Bedrooms Above Ground
|
2 |
|
Bedrooms Total
|
2 |
|
Amenities
|
Separate Heating Controls |
|
Architectural Style
|
Bungalow |
|
Basement Development
|
Finished |
|
Basement Features
|
Walk-up |
|
Basement Type
|
N/a (finished) |
|
Construction Style Attachment
|
Detached |
|
Cooling Type
|
Central Air Conditioning |
|
Exterior Finish
|
Brick |
|
Flooring Type
|
Hardwood, Laminate, Carpeted |
|
Foundation Type
|
Concrete |
|
Heating Fuel
|
Natural Gas |
|
Heating Type
|
Forced Air |
|
Stories Total
|
1 |
|
Type
|
House |
|
Utility Water
|
Municipal Water |
Land
|
Acreage
|
No |
|
Fence Type
|
Fenced Yard |
|
Land Amenities
|
Place Of Worship, Public Transit, Schools |
|
Sewer
|
Sanitary Sewer |
|
Surface Water
|
Lake/pond |
Rooms
| Level |
Type |
Length |
Width |
Dimensions |
|
Basement |
Recreational, Games Room |
5.81 m |
5.44 m |
5.81 m x 5.44 m |
|
Main Level |
Dining Room |
3.56 m |
3.48 m |
3.56 m x 3.48 m |
|
Main Level |
Kitchen |
3.91 m |
3.21 m |
3.91 m x 3.21 m |
|
Main Level |
Primary Bedroom |
3.4 m |
2.59 m |
3.4 m x 2.59 m |
|
Main Level |
Bedroom 2 |
2.97 m |
2.17 m |
2.97 m x 2.17 m |
|
Main Level |
Foyer |
2.48 m |
2.23 m |
2.48 m x 2.23 m |
Utilities
|
Cable
|
Available |
|
Sewer
|
Installed |
https://www.realtor.ca/real-estate/27663067/157-sixth-street-toronto-new-toronto-new-toronto





































