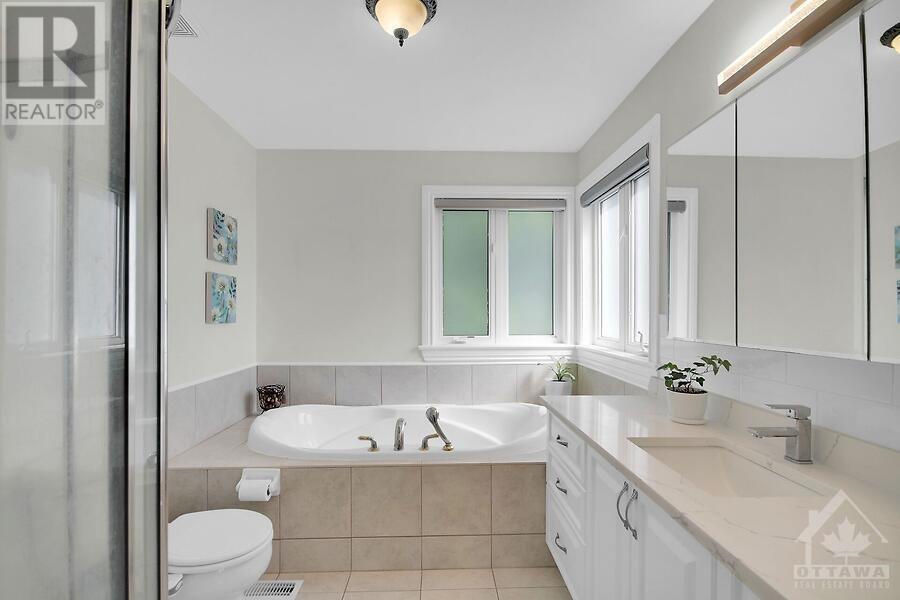1564 Scottanne Street Home For Sale Ottawa, Ontario K4P 1R3
1400114
Instantly Display All Photos
Complete this form to instantly display all photos and information. View as many properties as you wish.
$1,099,000
OPEN HOUSE SUNDAY SEPT 15 2-4PM Pride of ownership in this gorgeous 5 bedroom family home in Greely! This beautiful custom-built home features cathedral ceilings & beautiful hardwood floors. Exceptionally well maintained with many upgrades! The bright & spacious main level offers a large refinished kitchen with quartz counters & ample cabinetry & counterspace, center eat-at island & kitchenette area with patio doors to the amazing backyard with inground pool and huge deck! There is no shortage of living space including main floor living room, lower level family room with gas fireplace. inside entry from garage to upper and lower floor..Renovated Kitchen and baths 2024 professionally painted with Quartz counters, Pool - 2017. Electrical wire installed for a future hot tub. Furnace Sept 2020. Nat Gas generator (16kw) Oct 2019. Nat Gas pool heater. Gazebo 2019. Washer/Dryer 2019. Dishwasher 2018. connected Security with 4 Cameras. Professionally installed LED xmas lights Dec 2020 (id:34792)
Open House
This property has open houses!
2:00 pm
Ends at:4:00 pm
Property Details
| MLS® Number | 1400114 |
| Property Type | Single Family |
| Neigbourhood | Stanley Park |
| Amenities Near By | Golf Nearby |
| Communication Type | Internet Access |
| Features | Gazebo, Automatic Garage Door Opener |
| Parking Space Total | 6 |
| Pool Type | Inground Pool |
| Structure | Patio(s) |
Building
| Bathroom Total | 3 |
| Bedrooms Above Ground | 3 |
| Bedrooms Below Ground | 2 |
| Bedrooms Total | 5 |
| Appliances | Refrigerator, Dishwasher, Dryer, Stove, Alarm System |
| Basement Development | Finished |
| Basement Type | Full (finished) |
| Constructed Date | 2004 |
| Construction Material | Masonry |
| Construction Style Attachment | Detached |
| Cooling Type | Central Air Conditioning |
| Exterior Finish | Brick |
| Fireplace Present | Yes |
| Fireplace Total | 1 |
| Flooring Type | Hardwood, Tile |
| Foundation Type | Poured Concrete |
| Half Bath Total | 1 |
| Heating Fuel | Natural Gas |
| Heating Type | Forced Air |
| Type | House |
| Utility Water | Drilled Well |
Parking
| Attached Garage |
Land
| Acreage | No |
| Fence Type | Fenced Yard |
| Land Amenities | Golf Nearby |
| Landscape Features | Underground Sprinkler |
| Sewer | Septic System |
| Size Depth | 200 Ft ,2 In |
| Size Frontage | 104 Ft ,8 In |
| Size Irregular | 104.69 Ft X 200.19 Ft |
| Size Total Text | 104.69 Ft X 200.19 Ft |
| Zoning Description | Residential |
Rooms
| Level | Type | Length | Width | Dimensions |
|---|---|---|---|---|
| Second Level | Bedroom | 11'4" x 9'11" | ||
| Second Level | Primary Bedroom | 15'1" x 14'1" | ||
| Second Level | 3pc Bathroom | Measurements not available | ||
| Second Level | 4pc Ensuite Bath | 9'6" x 7'10" | ||
| Lower Level | Bedroom | 12'10" x 11'1" | ||
| Lower Level | Family Room/fireplace | 20'6" x 26'3" | ||
| Lower Level | Storage | 24'4" x 6'11" | ||
| Lower Level | Bedroom | 11'1" x 11'1" | ||
| Lower Level | Den | 12'10" x 11'2" | ||
| Main Level | Living Room | 14'4" x 12'9" | ||
| Main Level | Foyer | 15'5" x 5'9" | ||
| Main Level | Dining Room | 13'2" x 10'1" | ||
| Main Level | Kitchen | 13'2" x 12'1" | ||
| Main Level | Family Room | 20'10" x 24'11" | ||
| Main Level | 2pc Bathroom | Measurements not available | ||
| Main Level | Mud Room | 6'10" x 15'3" |
https://www.realtor.ca/real-estate/27384660/1564-scottanne-street-ottawa-stanley-park

































