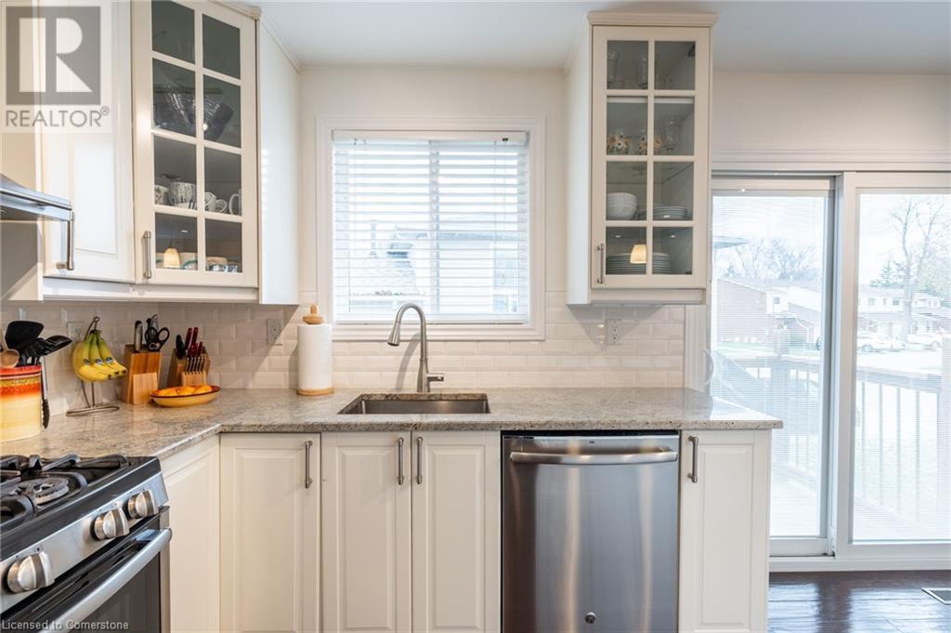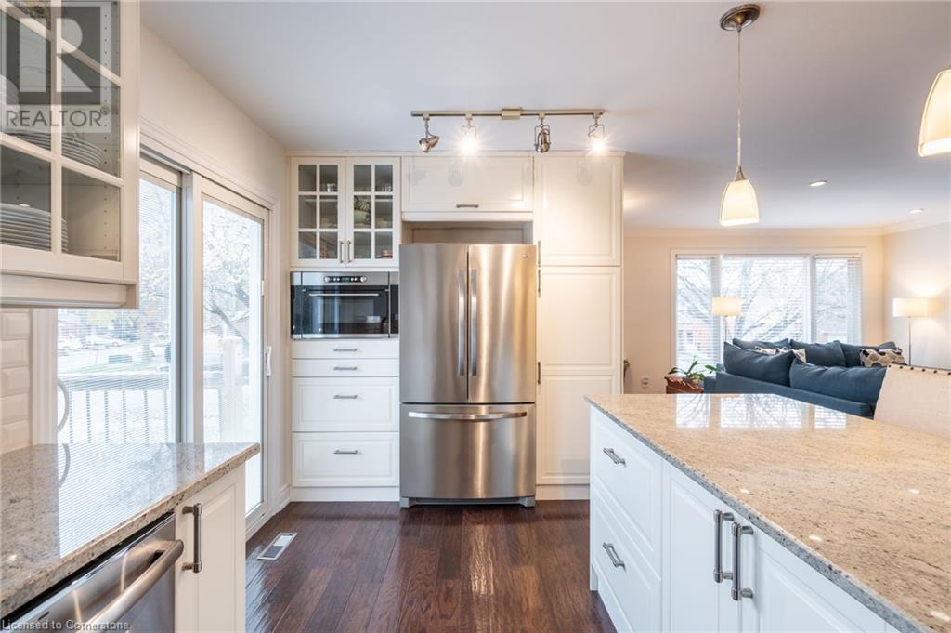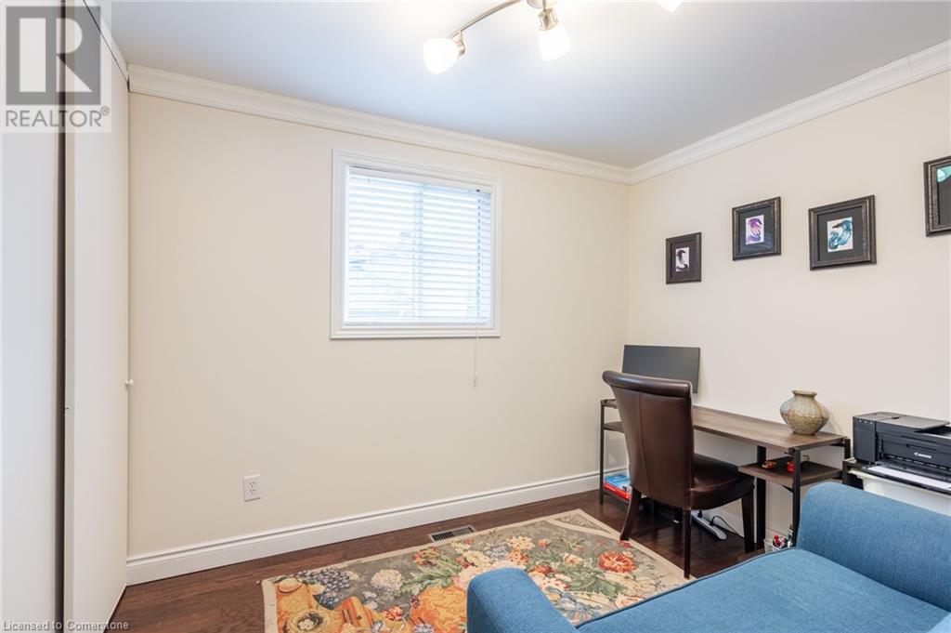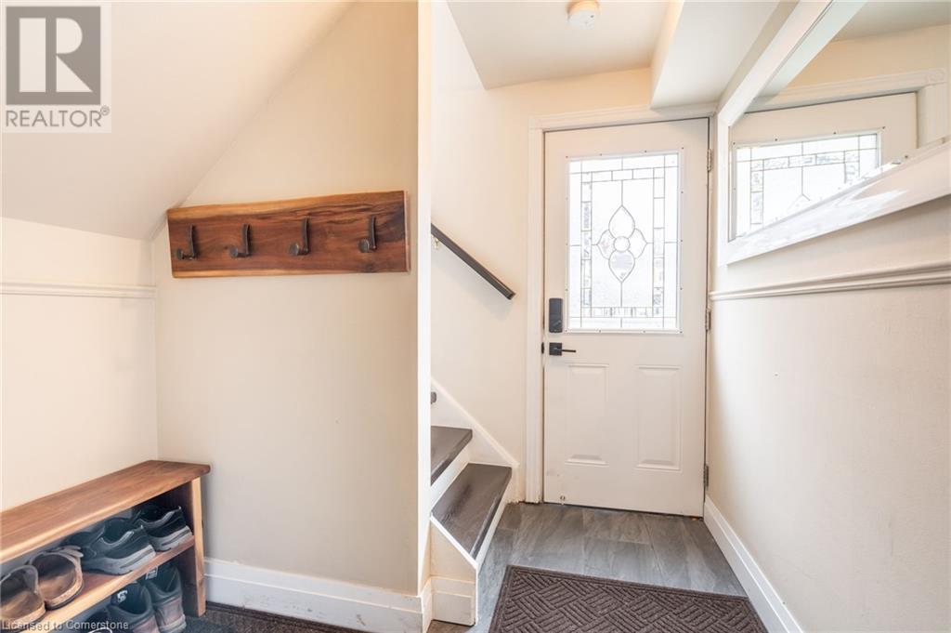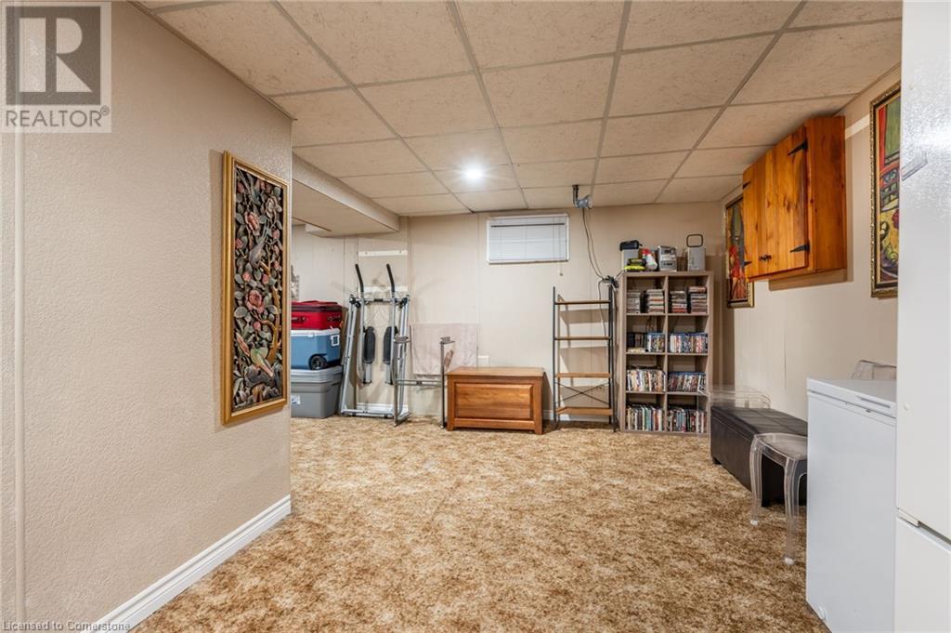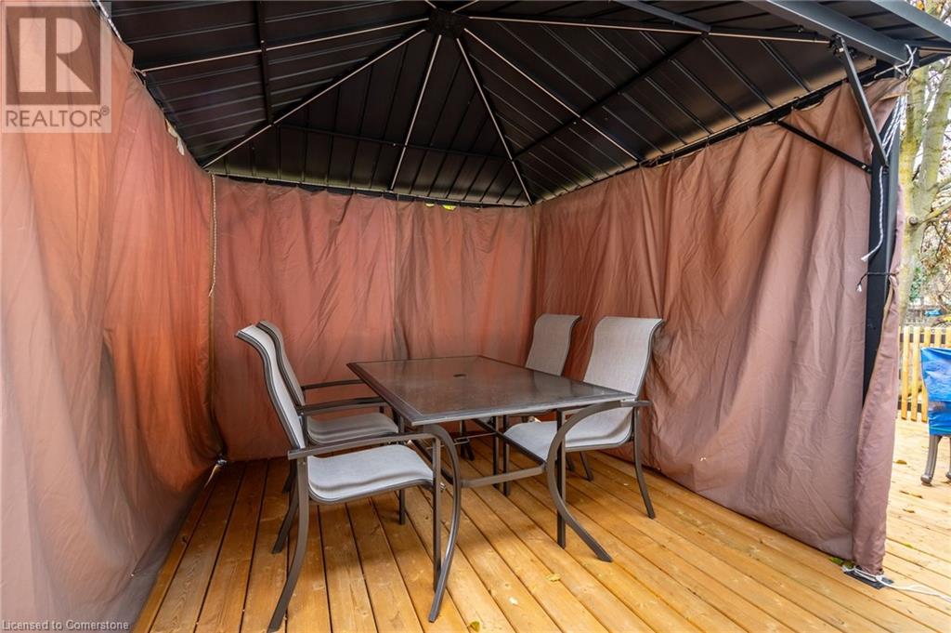3 Bedroom
2 Bathroom
1834.83 sqft
Bungalow
Central Air Conditioning
Forced Air
$889,000
Welcome to this beautifully updated 3-bedroom semi-detached home in the highly desirable Palmer neighborhood of Burlington. Situated on a quiet, family-friendly street, this home offers an inviting blend of modern updates and timeless charm, making it perfect for those looking to upsize from a condo or simplify life from a larger family home. This home boasts rich hardwood floors throughout, complemented by elegant crown molding and modern potlights that create a polished and welcoming atmosphere. The open-concept kitchen features granite countertops, stainless steel appliances, and ample workspace, perfect for hosting dinners or preparing family meals. Relax and unwind in two updated spa-like bathrooms, each designed for comfort and style. The fully finished basement provides plenty of storage and flexible space for hobbies, a home office, or a cozy retreat. The three spacious bedrooms are filled with natural light, offering comfort and versatility. Conveniently located with easy access to major highways, this home is perfect for commuters or those who value accessibility. Don’t miss your chance to live in a home that combines functionality, modern elegance, and a prime location. (id:34792)
Property Details
|
MLS® Number
|
40680762 |
|
Property Type
|
Single Family |
|
Amenities Near By
|
Golf Nearby, Park, Place Of Worship, Schools, Shopping |
|
Community Features
|
Quiet Area, Community Centre |
|
Equipment Type
|
Water Heater |
|
Features
|
Paved Driveway, Gazebo, Automatic Garage Door Opener |
|
Parking Space Total
|
2 |
|
Rental Equipment Type
|
Water Heater |
Building
|
Bathroom Total
|
2 |
|
Bedrooms Above Ground
|
3 |
|
Bedrooms Total
|
3 |
|
Appliances
|
Window Coverings |
|
Architectural Style
|
Bungalow |
|
Basement Development
|
Finished |
|
Basement Type
|
Full (finished) |
|
Constructed Date
|
1973 |
|
Construction Style Attachment
|
Semi-detached |
|
Cooling Type
|
Central Air Conditioning |
|
Exterior Finish
|
Brick, Vinyl Siding |
|
Fixture
|
Ceiling Fans |
|
Foundation Type
|
Poured Concrete |
|
Heating Fuel
|
Natural Gas |
|
Heating Type
|
Forced Air |
|
Stories Total
|
1 |
|
Size Interior
|
1834.83 Sqft |
|
Type
|
House |
|
Utility Water
|
Municipal Water |
Parking
Land
|
Access Type
|
Road Access |
|
Acreage
|
No |
|
Fence Type
|
Fence |
|
Land Amenities
|
Golf Nearby, Park, Place Of Worship, Schools, Shopping |
|
Sewer
|
Municipal Sewage System |
|
Size Depth
|
108 Ft |
|
Size Frontage
|
38 Ft |
|
Size Irregular
|
0.087 |
|
Size Total
|
0.087 Ac|under 1/2 Acre |
|
Size Total Text
|
0.087 Ac|under 1/2 Acre |
|
Zoning Description
|
R4 |
Rooms
| Level |
Type |
Length |
Width |
Dimensions |
|
Basement |
Utility Room |
|
|
12'0'' x 7'10'' |
|
Basement |
Storage |
|
|
22'1'' x 18'6'' |
|
Basement |
3pc Bathroom |
|
|
10'3'' x 4'7'' |
|
Basement |
Family Room |
|
|
10'6'' x 19'6'' |
|
Main Level |
Dining Room |
|
|
10'5'' x 11'7'' |
|
Main Level |
Bedroom |
|
|
8'7'' x 10'4'' |
|
Main Level |
Bedroom |
|
|
12'0'' x 10'3'' |
|
Main Level |
Primary Bedroom |
|
|
10'11'' x 15'2'' |
|
Main Level |
Kitchen |
|
|
12'1'' x 15'11'' |
|
Main Level |
Living Room |
|
|
14'11'' x 11'5'' |
|
Main Level |
5pc Bathroom |
|
|
10'11'' x 5'8'' |
https://www.realtor.ca/real-estate/27688121/1561-newlands-crescent-burlington







