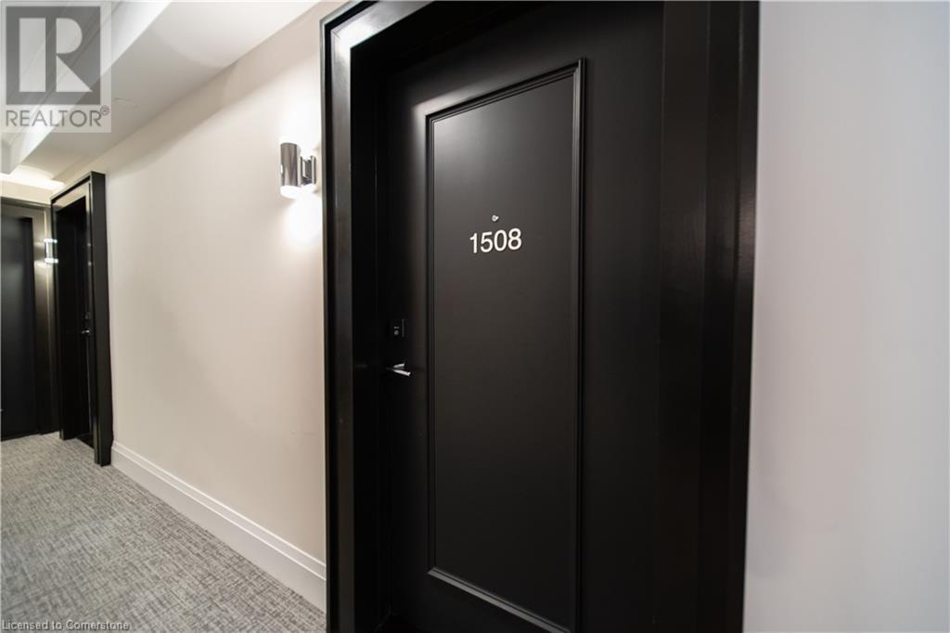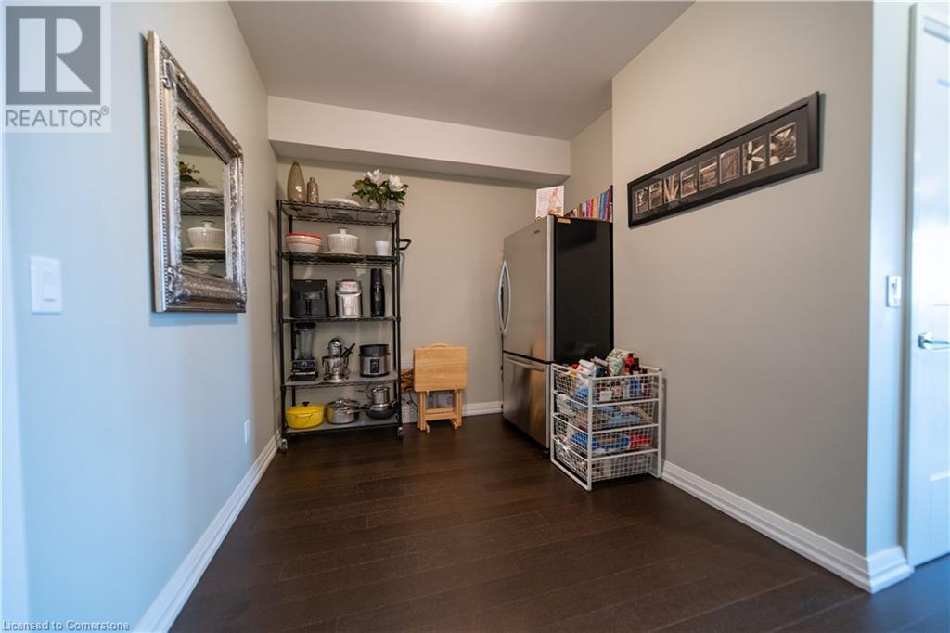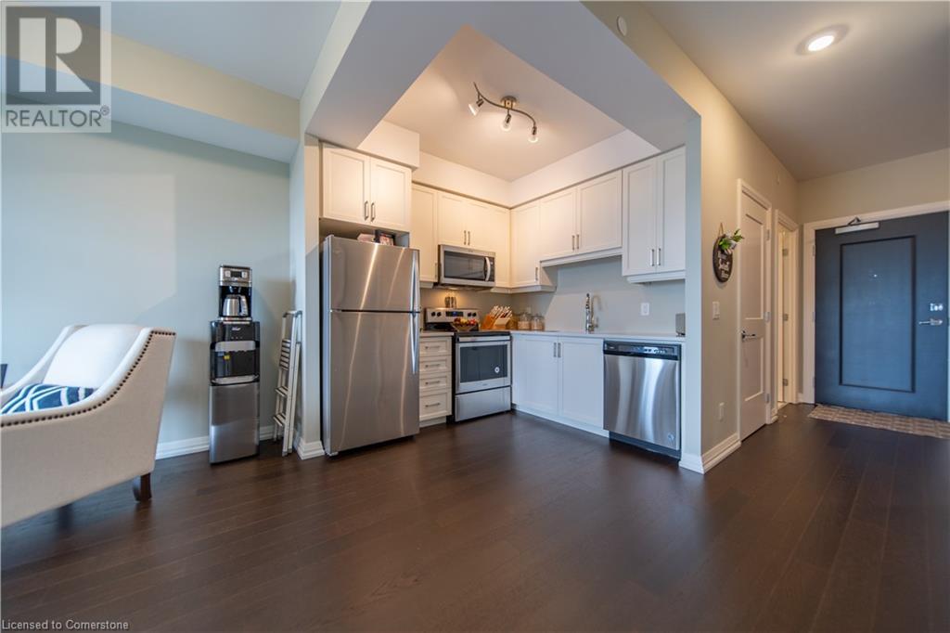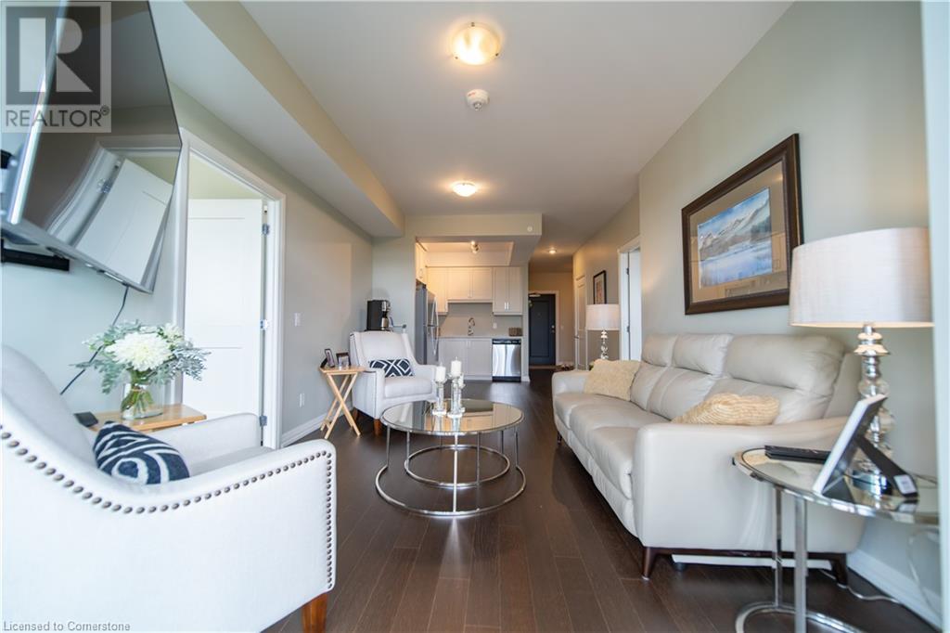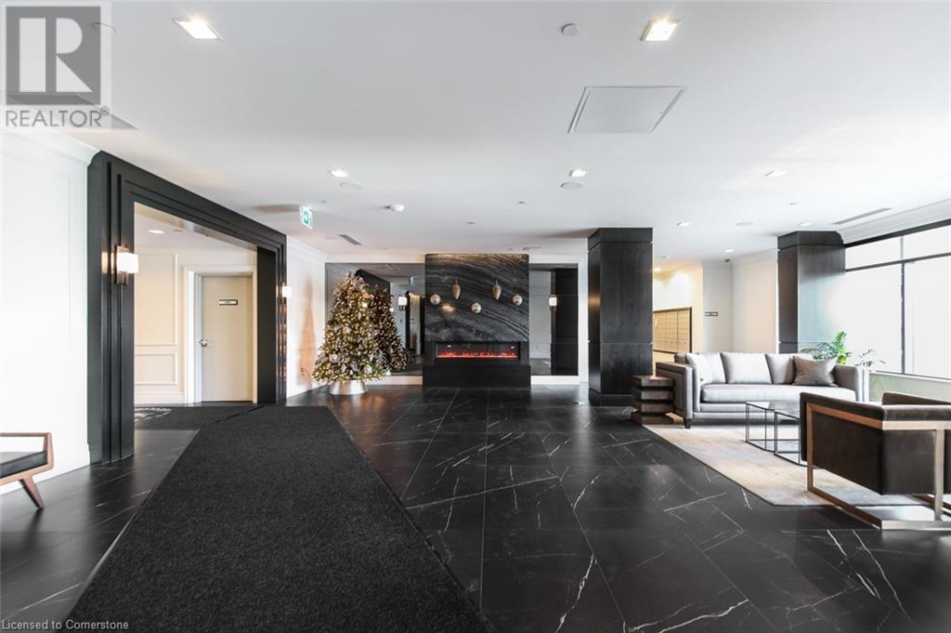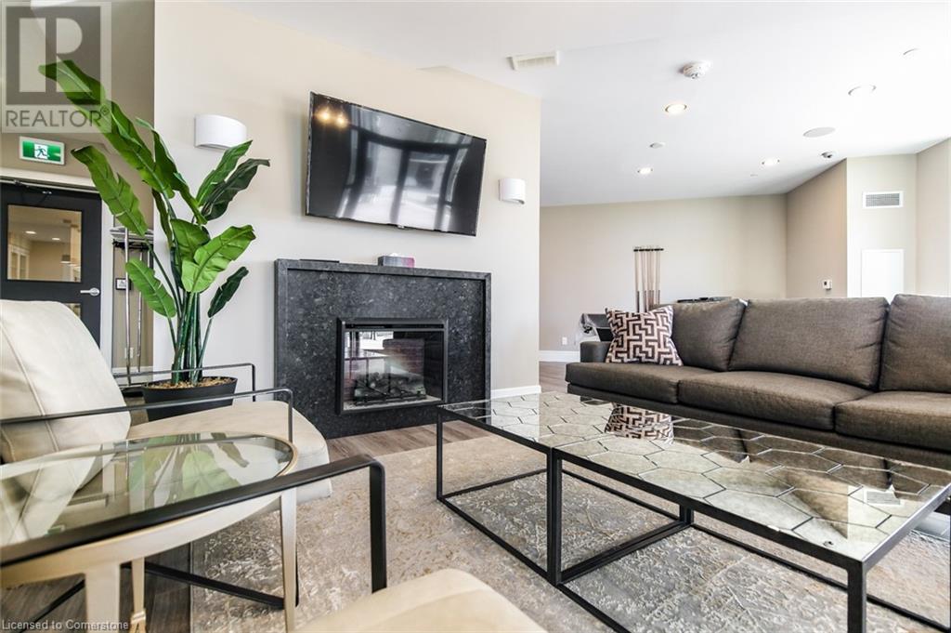3 Bedroom
2 Bathroom
943 sqft
Central Air Conditioning
Forced Air
$2,899 Monthly
Insurance, Heat
Welcome to Suite 1508 at Caroline Street Private Residence. This suite has 2 bedrooms, den & 2 bathrooms. There is a large entry hall which brings you to the kitchen that has ample cabinets and stainless steel appliances. The dining/living room is open concept providing a great space for entertaining. The entire suite is tied together seamlessly by the beautiful dark engineered hardwood flooring--all carpet free! The master bedroom is a good size and can accommodate a king size bed. The 2 bathrooms have upgraded finishes and the ensuite has a shower enclosed with glass. The piece de resistance is the huge balcony with stunning views of the city and flooding the unit with tons of natural light. The building offers state of the art amenities such as a secure entrance, concierge service, beautiful gardens and even a putting green. Guest suites, fitness centre, games/party room. It is close to both universities, Sun Life, Google and the Innovation Centre. Located right in the heart of Uptown Waterloo--steps away from bars and restaurants, Belmont Village, upscale shopping. Right across the street is Vincenzo’s which is as close to Italy as you get! Foodies will love this location with all that it has to offer. Leave your car at home and use our new LRT to get you around the city. Tenants will be responsible for the additional monthly cost of hydro and water, tenant insurance and any internet/tv services. One parking spot included with EV TESLA charger for your electric vehicle. (id:34792)
Property Details
|
MLS® Number
|
40672231 |
|
Property Type
|
Single Family |
|
Amenities Near By
|
Hospital, Park |
|
Features
|
Balcony |
|
Parking Space Total
|
1 |
|
View Type
|
City View |
Building
|
Bathroom Total
|
2 |
|
Bedrooms Above Ground
|
2 |
|
Bedrooms Below Ground
|
1 |
|
Bedrooms Total
|
3 |
|
Amenities
|
Exercise Centre, Guest Suite |
|
Appliances
|
Dishwasher, Dryer, Refrigerator, Stove, Washer, Microwave Built-in, Window Coverings |
|
Basement Type
|
None |
|
Constructed Date
|
2019 |
|
Construction Style Attachment
|
Attached |
|
Cooling Type
|
Central Air Conditioning |
|
Exterior Finish
|
Aluminum Siding, Brick, Stucco |
|
Foundation Type
|
Poured Concrete |
|
Heating Type
|
Forced Air |
|
Stories Total
|
1 |
|
Size Interior
|
943 Sqft |
|
Type
|
Apartment |
|
Utility Water
|
Municipal Water |
Parking
|
Underground
|
|
|
Visitor Parking
|
|
Land
|
Acreage
|
No |
|
Land Amenities
|
Hospital, Park |
|
Sewer
|
Municipal Sewage System |
|
Size Total Text
|
Unknown |
|
Zoning Description
|
Rmu-81 |
Rooms
| Level |
Type |
Length |
Width |
Dimensions |
|
Main Level |
4pc Bathroom |
|
|
Measurements not available |
|
Main Level |
Bedroom |
|
|
11'2'' x 9'7'' |
|
Main Level |
Full Bathroom |
|
|
Measurements not available |
|
Main Level |
Primary Bedroom |
|
|
12'10'' x 10'7'' |
|
Main Level |
Kitchen |
|
|
8'6'' x 8'0'' |
|
Main Level |
Den |
|
|
9'0'' x 8'6'' |
https://www.realtor.ca/real-estate/27612538/155-caroline-street-s-unit-1508-waterloo




