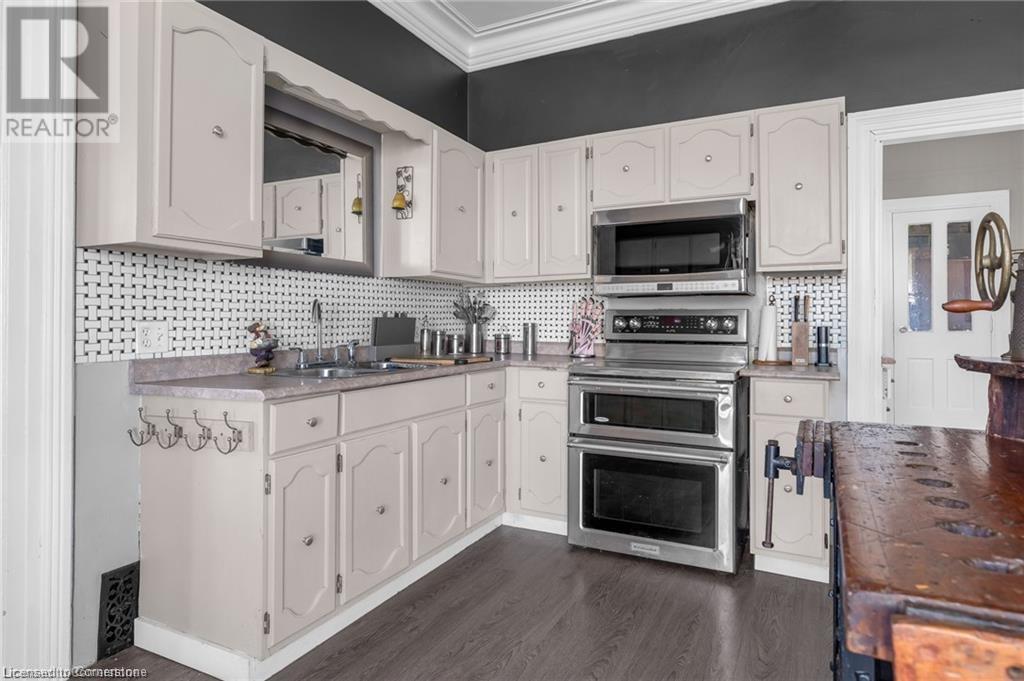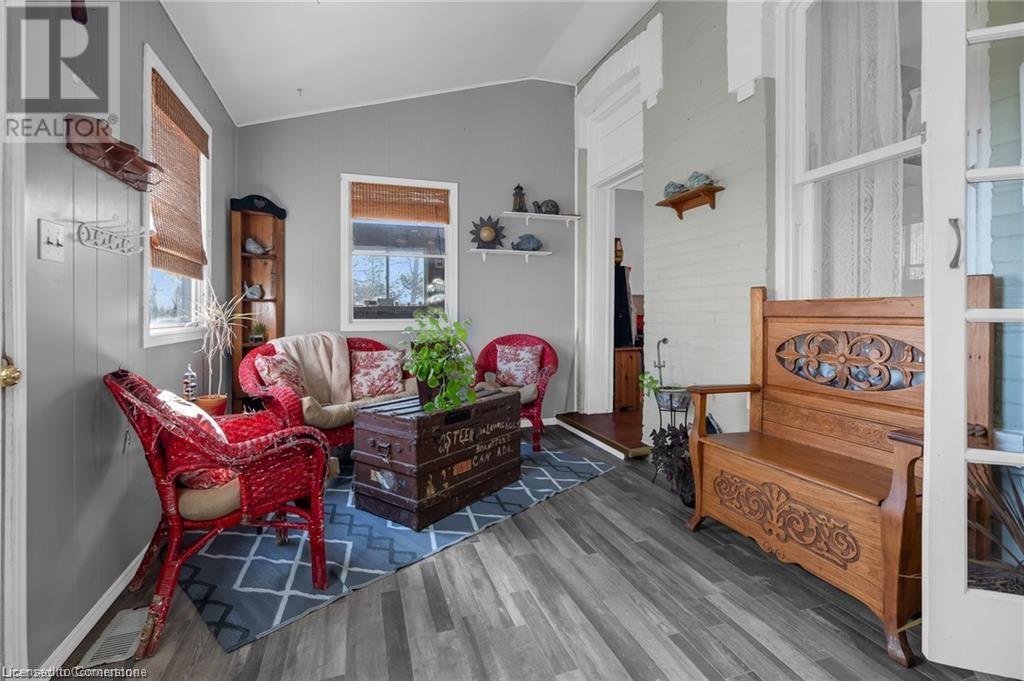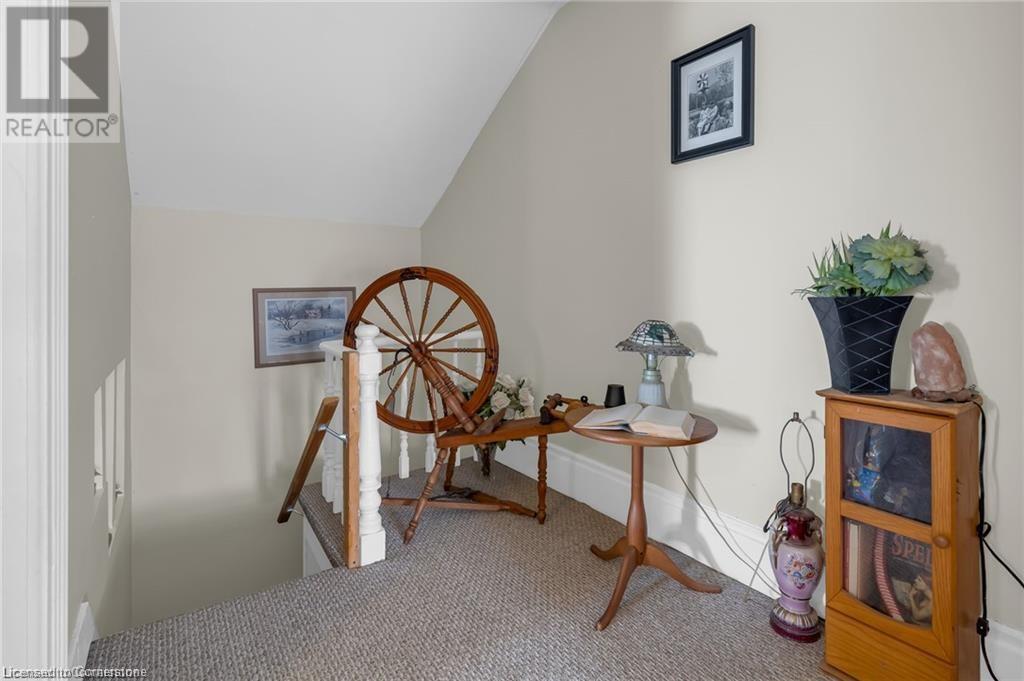4 Bedroom
3 Bathroom
3324 sqft
2 Level
Fireplace
Forced Air, Heat Pump
$999,900
This large two-storey century home in Scotland, Ontario, offers endless possibilities for its use. It could serve as a single-family home, a duplex, or a multi-generational family home. Situated on a large lot of just under 2 acres, the house features white siding, although the original construction was double brick. The interior boasts 4 bedrooms, 2.5 bathrooms, and 3 staircases leading from the main floor to the upper level, providing ample space for everyone. The primary bedrooms (previously two bedrooms) has two walk-in closets. Recent updates include an Elios Split Air Conditioner with Heat Pump installed in December 2022, a new roof in 2017, and a furnace in 2019. Additionally, a 30 x 50 foot garage was completed in 2022, featuring concrete floors with roughed-in, in-floor heating, spray foam insulation, a wood stove, electrical wiring, water access, and a 2pc bathroom. This space offers an amazing opportunity for a mechanic, hobbyist, or as a workspace for a small business. The property's A zoning may also make it suitable for a small agricultural business, though buyers should verify this information. There is a 2 piece partial bathroom in back left corner. Garage also has its own Furnace, wood burning stove and Hot Water Tank The potential for severance adds another layer of opportunity to this property. With its versatile layout, recent updates, and expansive lot, this home is a unique find with endless possibilities for its next owner. (id:34792)
Property Details
|
MLS® Number
|
40667467 |
|
Property Type
|
Single Family |
|
Equipment Type
|
Water Heater |
|
Features
|
Crushed Stone Driveway, Country Residential, In-law Suite |
|
Parking Space Total
|
16 |
|
Rental Equipment Type
|
Water Heater |
Building
|
Bathroom Total
|
3 |
|
Bedrooms Above Ground
|
4 |
|
Bedrooms Total
|
4 |
|
Appliances
|
Dryer, Freezer, Microwave, Refrigerator, Stove, Washer, Microwave Built-in |
|
Architectural Style
|
2 Level |
|
Basement Development
|
Unfinished |
|
Basement Type
|
Partial (unfinished) |
|
Construction Style Attachment
|
Detached |
|
Exterior Finish
|
Brick, Metal |
|
Fireplace Fuel
|
Electric,wood |
|
Fireplace Present
|
Yes |
|
Fireplace Total
|
3 |
|
Fireplace Type
|
Other - See Remarks,other - See Remarks |
|
Foundation Type
|
Stone |
|
Half Bath Total
|
1 |
|
Heating Fuel
|
Electric, Propane |
|
Heating Type
|
Forced Air, Heat Pump |
|
Stories Total
|
2 |
|
Size Interior
|
3324 Sqft |
|
Type
|
House |
|
Utility Water
|
Dug Well, Well |
Parking
Land
|
Acreage
|
No |
|
Sewer
|
Septic System |
|
Size Depth
|
184 Ft |
|
Size Frontage
|
218 Ft |
|
Size Total Text
|
1/2 - 1.99 Acres |
|
Zoning Description
|
'a' Zoning |
Rooms
| Level |
Type |
Length |
Width |
Dimensions |
|
Second Level |
Family Room |
|
|
19'7'' x 11'10'' |
|
Second Level |
Bedroom |
|
|
12'4'' x 11'1'' |
|
Second Level |
Bedroom |
|
|
12'3'' x 8'2'' |
|
Second Level |
5pc Bathroom |
|
|
Measurements not available |
|
Second Level |
Bedroom |
|
|
14'11'' x 13'11'' |
|
Second Level |
Primary Bedroom |
|
|
20'7'' x 13'10'' |
|
Main Level |
Sunroom |
|
|
11'9'' x 8'9'' |
|
Main Level |
Games Room |
|
|
20'11'' x 9'0'' |
|
Main Level |
Storage |
|
|
Measurements not available |
|
Main Level |
4pc Bathroom |
|
|
Measurements not available |
|
Main Level |
2pc Bathroom |
|
|
Measurements not available |
|
Main Level |
Pantry |
|
|
9'2'' x 9'2'' |
|
Main Level |
Laundry Room |
|
|
Measurements not available |
|
Main Level |
Dining Room |
|
|
21'9'' x 12'9'' |
|
Main Level |
Eat In Kitchen |
|
|
18' x 14'10'' |
|
Main Level |
Living Room |
|
|
23'7'' x 13'10'' |
|
Main Level |
Foyer |
|
|
Measurements not available |
https://www.realtor.ca/real-estate/27690605/155-bishopsgate-road-scotland





















































