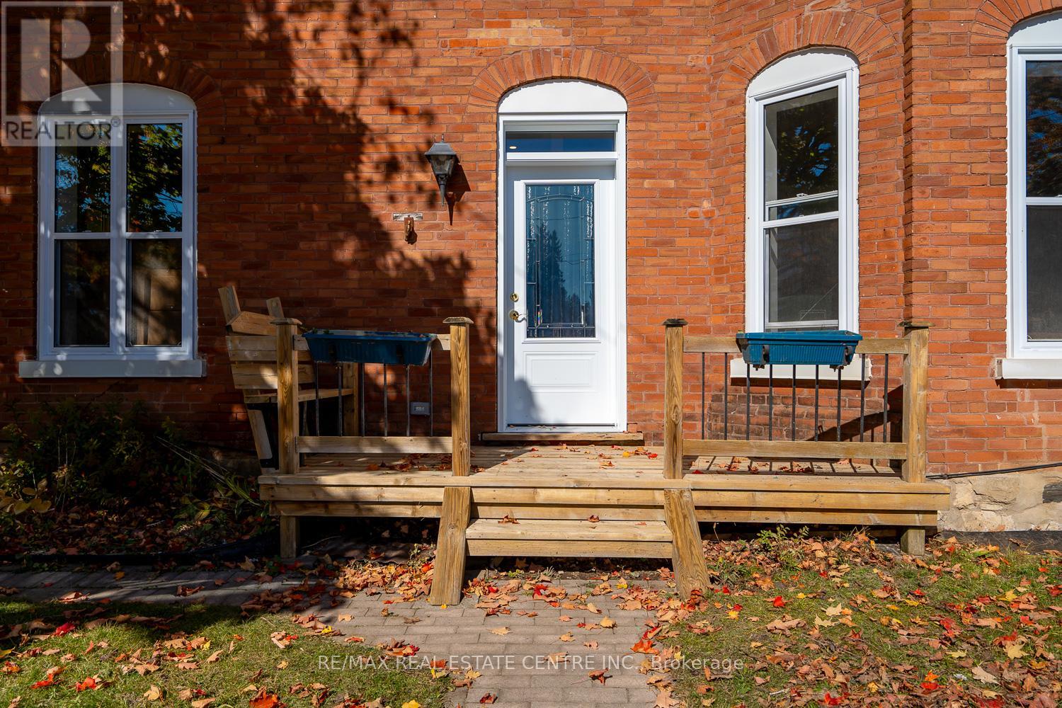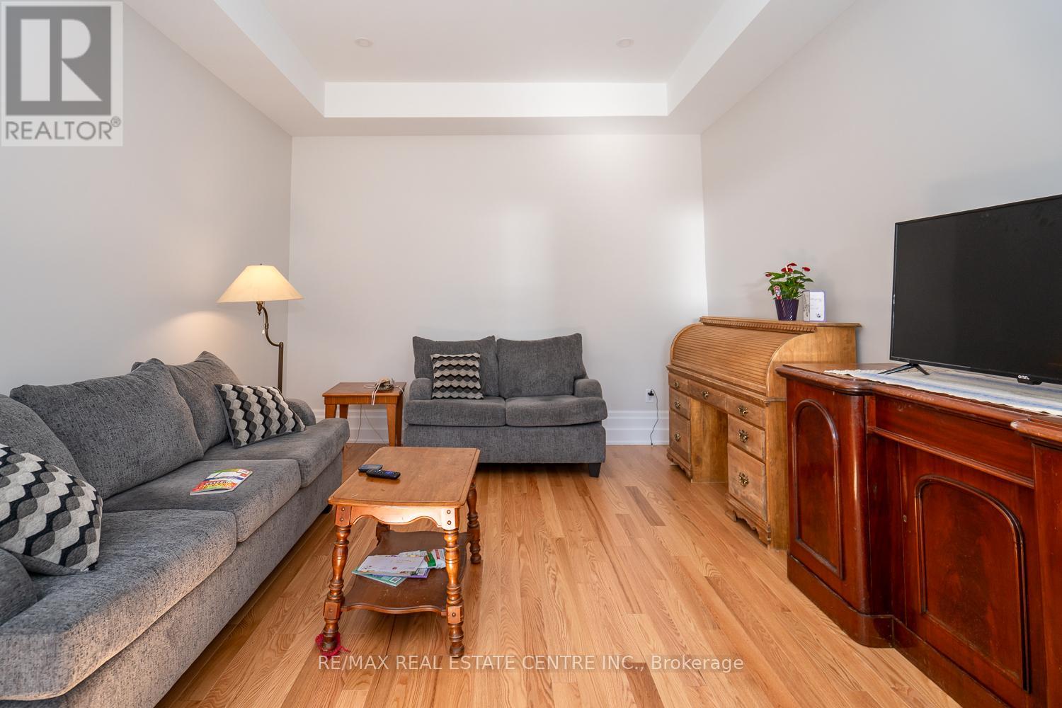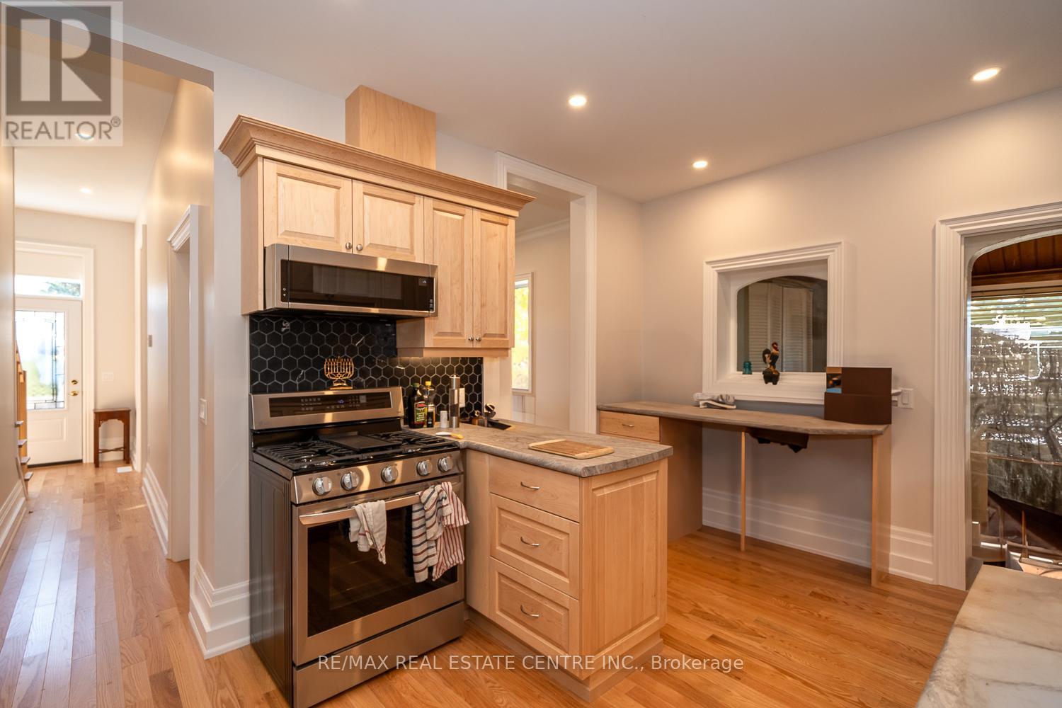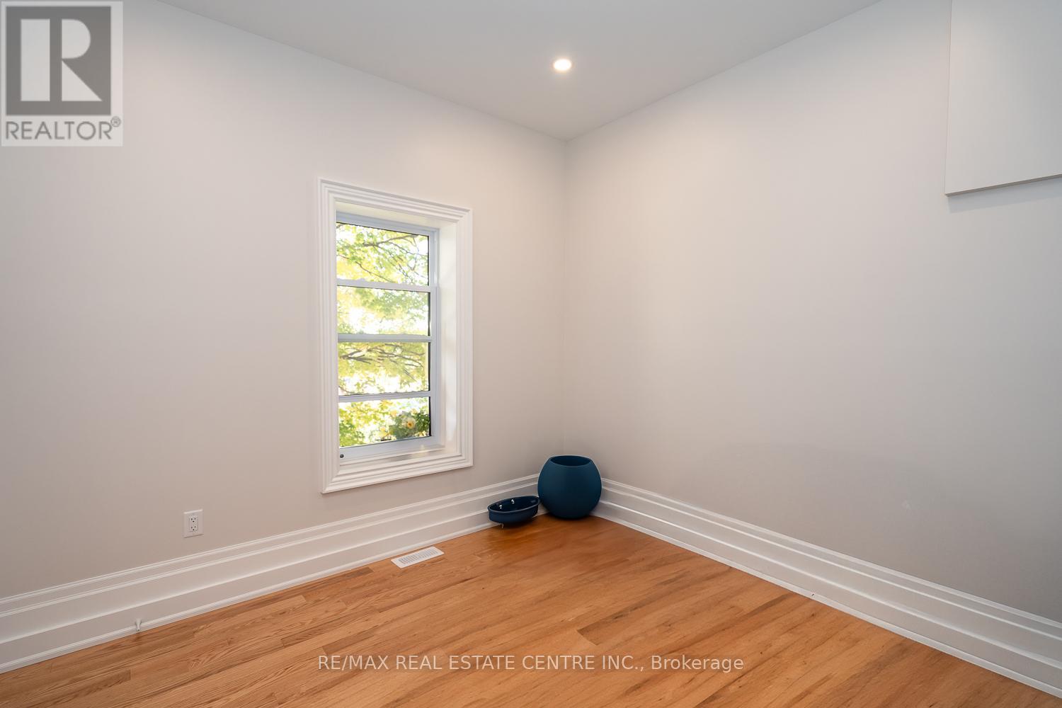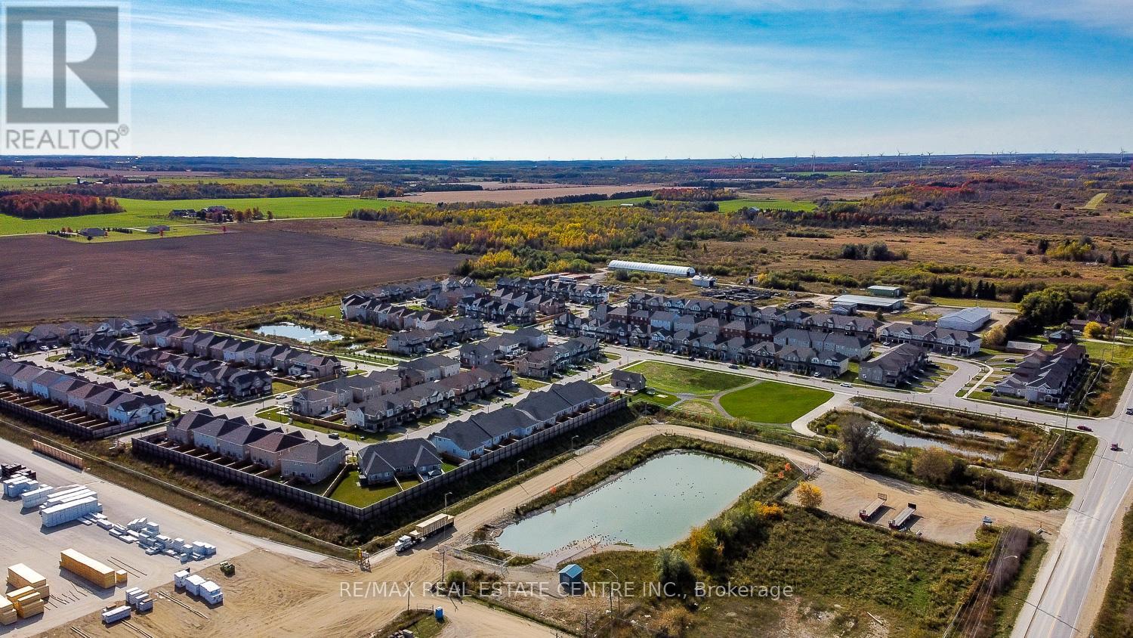4 Bedroom
4 Bathroom
Central Air Conditioning
Forced Air
$1,150,000
This character-filled brick duplex is ideally located on a double-sized lot, close to restaurants, schools, shops, the library, and public transit. Perfect for families and investors alike, this property offers the flexibility to live in one side while generating extra income from the fully separated apartment that blends seamlessly with the main house.The home boasts ample outdoor space with mature trees, a cozy bunkie, and a work shed. Inside, youll find 12 rooms, including 3+2 bedrooms, 3 full bathrooms, and a 2-piece bathroom. The master suite features a full ensuite bathroom and a walk-in closet, offering a private retreat. The living room is bathed in natural light with a lovely view of the front yard, and the recently renovated kitchen for any aspiring chef.Recent upgrades include a full renovation in the main house, a brand-new roof and AC unit (both 2024), and most windows replaced (2024), along with updated plumbing, electrical, and furnace systems. Additional amenities include laundry facilities in the basement. This home combines historical charm with modern conveniences. Dont miss out on this unique opportunity in Shelburne! (id:34792)
Property Details
|
MLS® Number
|
X9507869 |
|
Property Type
|
Single Family |
|
Community Name
|
Shelburne |
|
Amenities Near By
|
Park, Schools, Public Transit |
|
Community Features
|
School Bus |
|
Parking Space Total
|
10 |
Building
|
Bathroom Total
|
4 |
|
Bedrooms Above Ground
|
4 |
|
Bedrooms Total
|
4 |
|
Appliances
|
Water Heater, Dishwasher, Dryer, Refrigerator, Stove, Washer |
|
Basement Type
|
Full |
|
Cooling Type
|
Central Air Conditioning |
|
Exterior Finish
|
Brick |
|
Foundation Type
|
Poured Concrete, Stone |
|
Half Bath Total
|
1 |
|
Heating Fuel
|
Natural Gas |
|
Heating Type
|
Forced Air |
|
Stories Total
|
2 |
|
Type
|
Duplex |
|
Utility Water
|
Municipal Water |
Land
|
Acreage
|
No |
|
Land Amenities
|
Park, Schools, Public Transit |
|
Sewer
|
Sanitary Sewer |
|
Size Depth
|
150 Ft ,1 In |
|
Size Frontage
|
51 Ft ,9 In |
|
Size Irregular
|
51.8 X 150.15 Ft |
|
Size Total Text
|
51.8 X 150.15 Ft |
Rooms
| Level |
Type |
Length |
Width |
Dimensions |
|
Second Level |
Primary Bedroom |
4.42 m |
3.85 m |
4.42 m x 3.85 m |
|
Second Level |
Bedroom 2 |
3.9 m |
4.2 m |
3.9 m x 4.2 m |
|
Second Level |
Bedroom 3 |
4.5 m |
4.2 m |
4.5 m x 4.2 m |
|
Main Level |
Foyer |
5.59 m |
1.95 m |
5.59 m x 1.95 m |
|
Main Level |
Family Room |
3.78 m |
6.38 m |
3.78 m x 6.38 m |
|
Main Level |
Dining Room |
5.76 m |
4.1 m |
5.76 m x 4.1 m |
|
Main Level |
Mud Room |
3.28 m |
1.45 m |
3.28 m x 1.45 m |
|
Main Level |
Eating Area |
2.92 m |
1.79 m |
2.92 m x 1.79 m |
|
Main Level |
Other |
3.9 m |
5.66 m |
3.9 m x 5.66 m |
https://www.realtor.ca/real-estate/27573605/154-main-street-w-shelburne-shelburne





