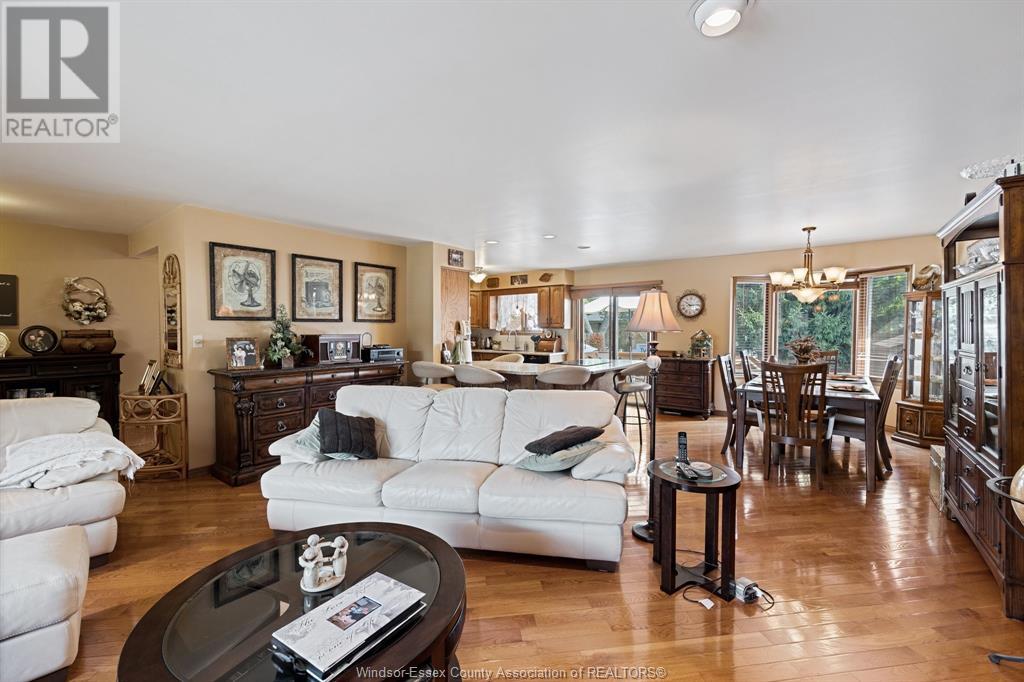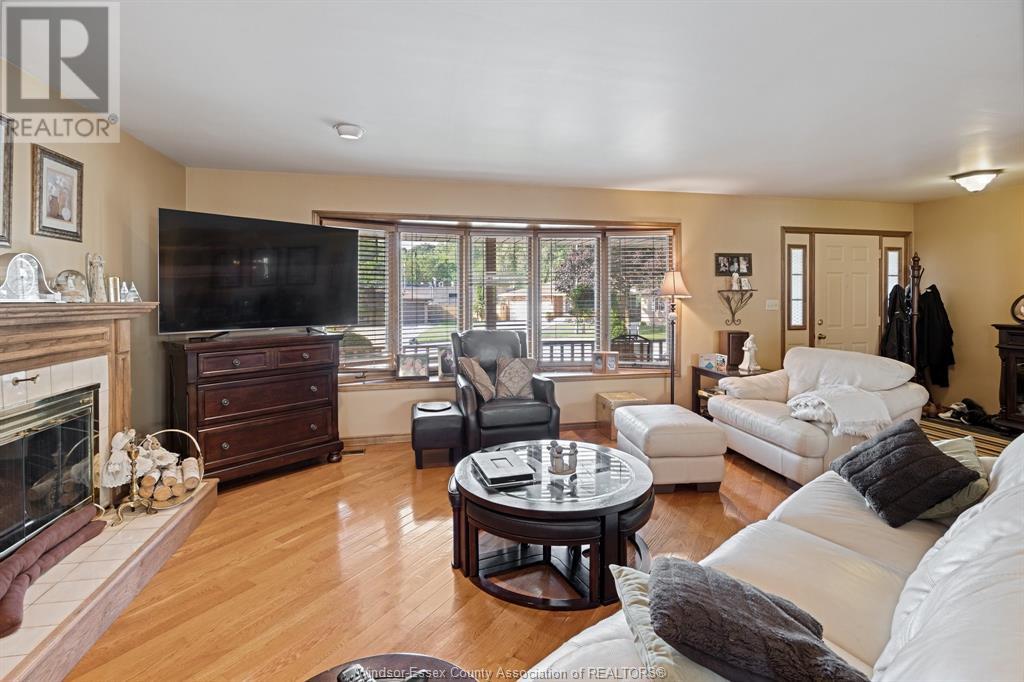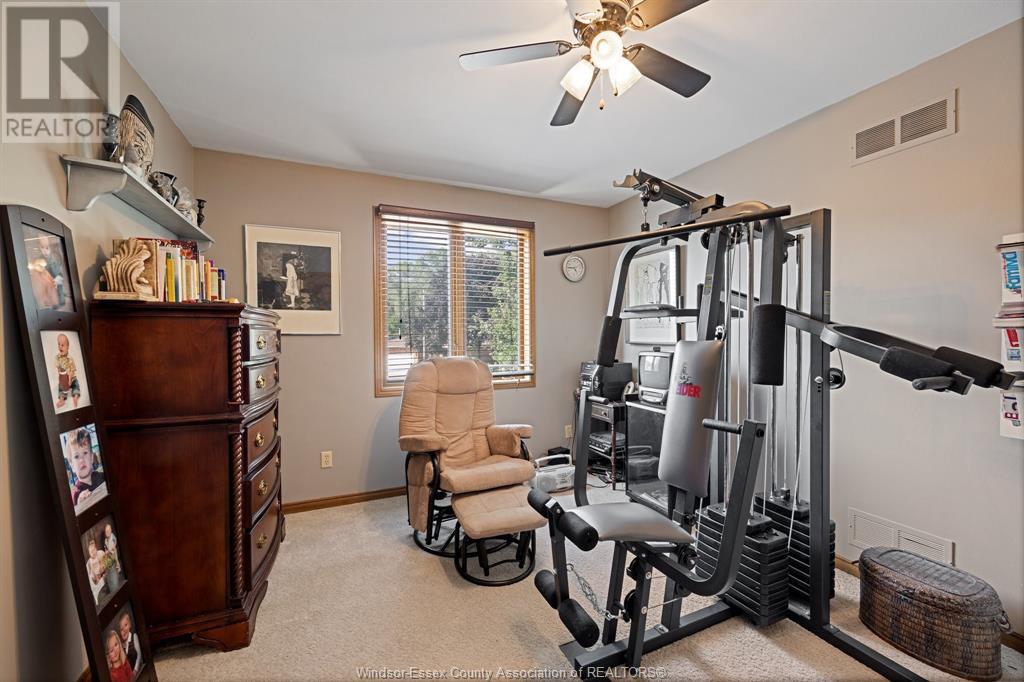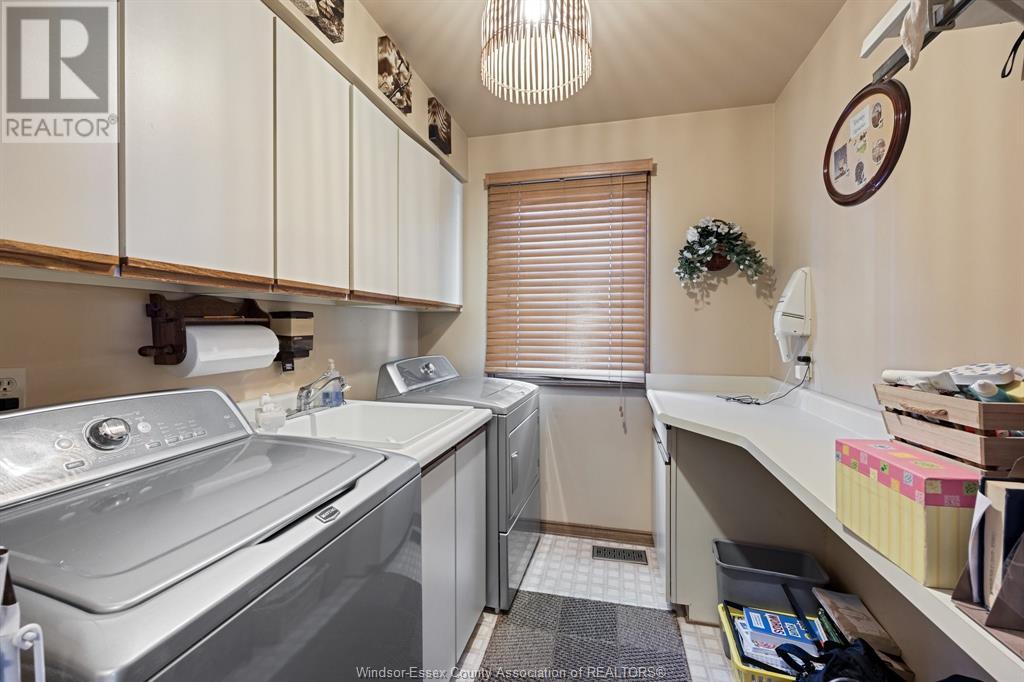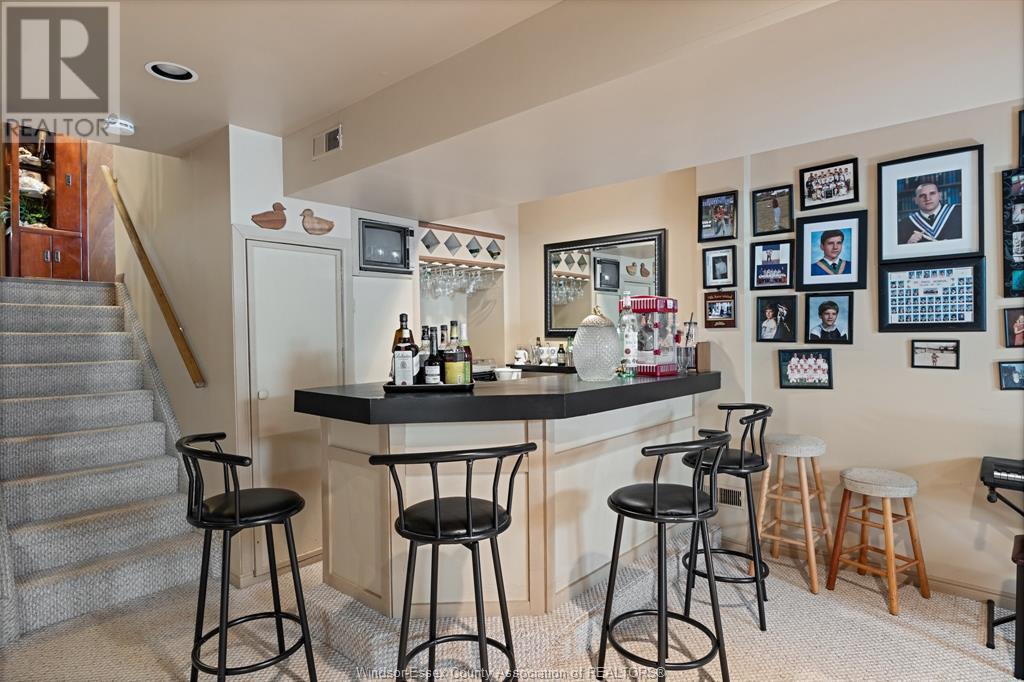3 Bedroom
3 Bathroom
2051 sqft
5 Level
Fireplace
On Ground Pool
Central Air Conditioning
Forced Air, Furnace
Landscaped
$829,900
IDEAL FAMILY HOME AWAITS ON THIS PRIVATE QUIET CUL DE SAC IN LASALLE, CLOSE TO ALL AMENITIES, SCHOOLS, TRAILS, ESSEX GOLF, 401, USA BORDER. THIS CUSTOM BUILT FOR ORIGINAL OWNER MULTI LEVEL HOME OFFERS ALL THE SPACE & STORAGE YOU ARE LOOKING FOR. 3 BDRMS, 3 FULL BATHS, WALK-IN CLOSET, OPEN CONCEPT KITCHEN TO DINING & LIVING ROOM W/FIREPLACE, IDEAL LAYOUT FOR ENTERTAINING. FURNACE/AC APPROX 5 YRS, ROOF 10+ YRS. RELAX IN THE SUNROOM WHICH LEADS YOU TO THE SANCTUARY BACKYARD W/PRIVACY, BEAUTIFUL LANDSCAPING, STORAGE SHED, LARGE DECK & ONGROUND POOL TO ENJOY (HEATED, UPDATED LINER, CHLORINE). LARGE FRONT PORCH TOO! APPLIANCES REMAIN. C/VAC. 2 CAR GARAGE. SO MUCH MORE! (id:34792)
Property Details
|
MLS® Number
|
24019436 |
|
Property Type
|
Single Family |
|
Features
|
Cul-de-sac, Double Width Or More Driveway, Concrete Driveway, Finished Driveway, Front Driveway |
|
Pool Type
|
On Ground Pool |
Building
|
Bathroom Total
|
3 |
|
Bedrooms Above Ground
|
3 |
|
Bedrooms Total
|
3 |
|
Appliances
|
Central Vacuum, Dishwasher, Dryer, Refrigerator, Stove, Washer |
|
Architectural Style
|
5 Level |
|
Constructed Date
|
1987 |
|
Construction Style Attachment
|
Detached |
|
Construction Style Split Level
|
Sidesplit |
|
Cooling Type
|
Central Air Conditioning |
|
Exterior Finish
|
Aluminum/vinyl, Brick |
|
Fireplace Fuel
|
Gas |
|
Fireplace Present
|
Yes |
|
Fireplace Type
|
Direct Vent |
|
Flooring Type
|
Carpeted, Hardwood, Cushion/lino/vinyl |
|
Foundation Type
|
Block |
|
Heating Fuel
|
Natural Gas |
|
Heating Type
|
Forced Air, Furnace |
|
Stories Total
|
2 |
|
Size Interior
|
2051 Sqft |
|
Total Finished Area
|
2051 Sqft |
|
Type
|
House |
Parking
|
Attached Garage
|
|
|
Garage
|
|
|
Inside Entry
|
|
Land
|
Acreage
|
No |
|
Fence Type
|
Fence |
|
Landscape Features
|
Landscaped |
|
Size Irregular
|
60x112 |
|
Size Total Text
|
60x112 |
|
Zoning Description
|
Res |
Rooms
| Level |
Type |
Length |
Width |
Dimensions |
|
Second Level |
4pc Ensuite Bath |
|
|
Measurements not available |
|
Second Level |
4pc Bathroom |
|
|
Measurements not available |
|
Second Level |
Bedroom |
|
|
Measurements not available |
|
Second Level |
Bedroom |
|
|
Measurements not available |
|
Second Level |
Primary Bedroom |
|
|
Measurements not available |
|
Basement |
Recreation Room |
|
|
Measurements not available |
|
Basement |
Cold Room |
|
|
Measurements not available |
|
Basement |
Storage |
|
|
Measurements not available |
|
Lower Level |
3pc Bathroom |
|
|
Measurements not available |
|
Lower Level |
Other |
|
|
Measurements not available |
|
Lower Level |
Laundry Room |
|
|
Measurements not available |
|
Lower Level |
Sunroom |
|
|
Measurements not available |
|
Main Level |
Living Room/fireplace |
|
|
Measurements not available |
|
Main Level |
Dining Room |
|
|
Measurements not available |
|
Main Level |
Kitchen |
|
|
Measurements not available |
|
Main Level |
Foyer |
|
|
Measurements not available |
https://www.realtor.ca/real-estate/27324551/1537-rosati-lasalle





