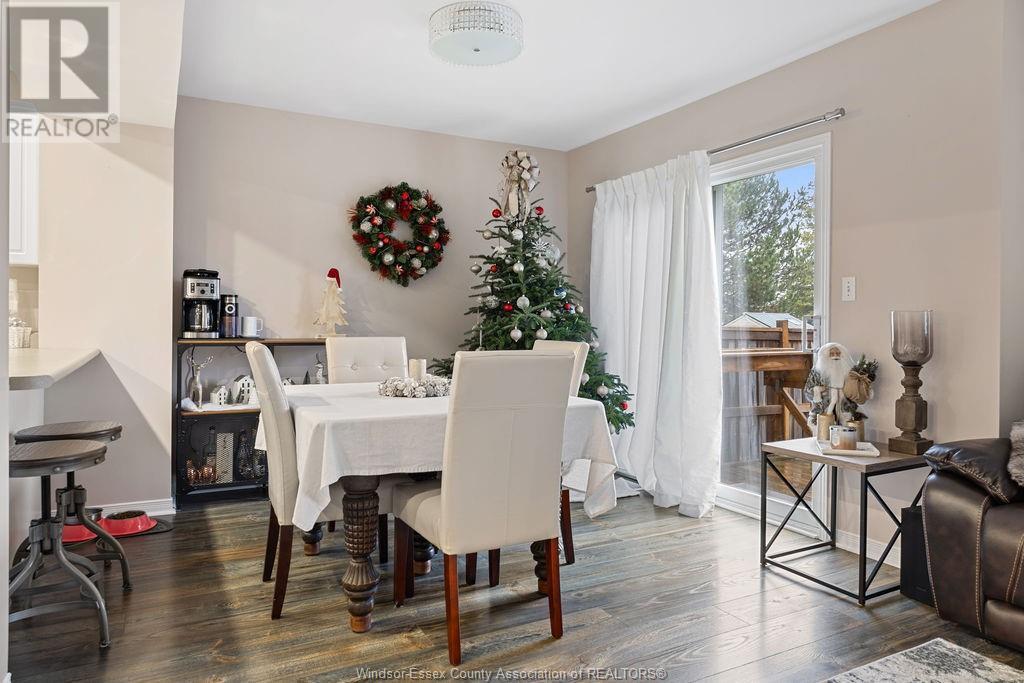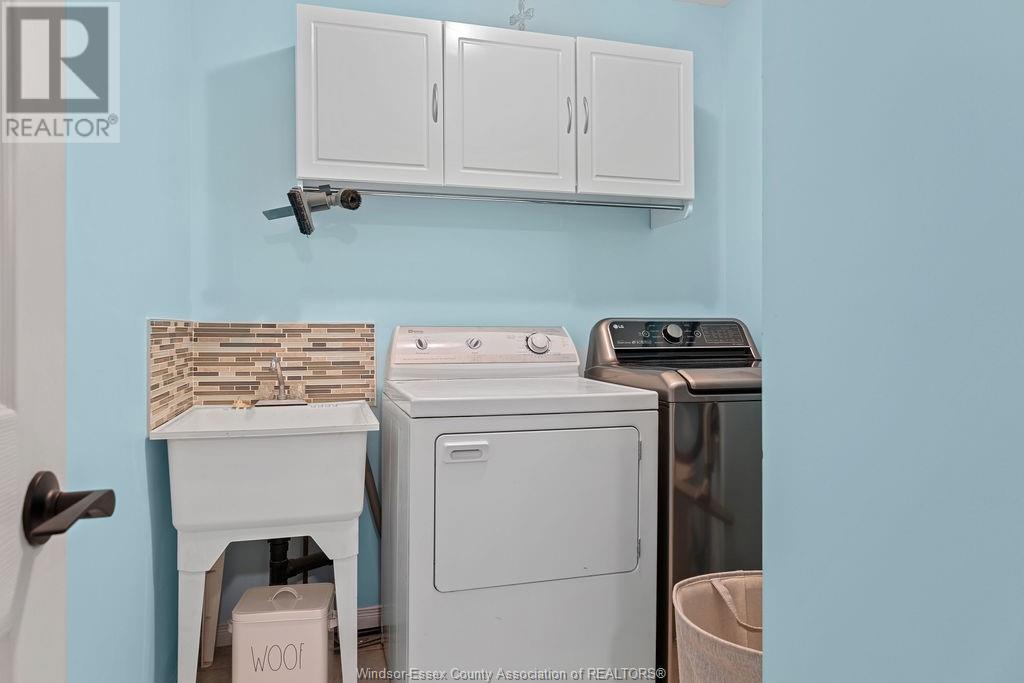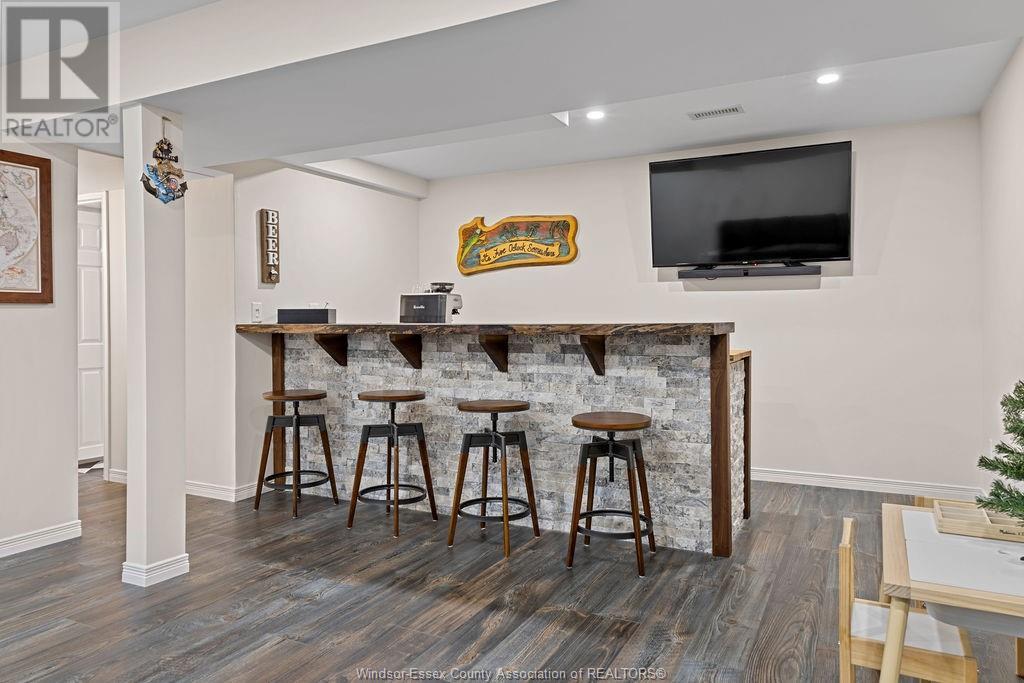3 Bedroom
3 Bathroom
Central Air Conditioning
Forced Air
Landscaped
$529,900
Step inside this beautifully maintained 2 storey townhome in the heart of LaSalle. As you enter, you’re greeted by a spacious foyer that flows into an open concept living room, dining room and kitchen, perfect for gatherings. The kitchen features brand-new appliances, making it a joy to cook in. A half bathroom and laundry room are tucked nearby, with inside access to the garage.Upstairs, you’ll find 3 bedrooms including a primary suite with a walk-in closet and a beautifully renovated bathroom. Descend to the fully finished basement, where a beautiful 9-ft wet bar with dark walnut sets the stage for entertaining. The space is completed with a cozy living room, full bathroom, and a spacious storage room. The spacious backyard with an extended patio invited you to enjoy outdoor gatherings in a family-friendly neighbourhood, close to schools, parks and all amenities you need. (id:34792)
Property Details
|
MLS® Number
|
24029239 |
|
Property Type
|
Single Family |
|
Features
|
Front Driveway |
Building
|
Bathroom Total
|
3 |
|
Bedrooms Above Ground
|
3 |
|
Bedrooms Total
|
3 |
|
Appliances
|
Central Vacuum, Dishwasher, Dryer, Refrigerator, Stove, Washer |
|
Constructed Date
|
1999 |
|
Construction Style Attachment
|
Semi-detached |
|
Cooling Type
|
Central Air Conditioning |
|
Exterior Finish
|
Aluminum/vinyl, Brick |
|
Flooring Type
|
Ceramic/porcelain, Hardwood |
|
Foundation Type
|
Concrete |
|
Half Bath Total
|
1 |
|
Heating Fuel
|
Natural Gas |
|
Heating Type
|
Forced Air |
|
Stories Total
|
2 |
|
Type
|
House |
Parking
Land
|
Acreage
|
No |
|
Landscape Features
|
Landscaped |
|
Size Irregular
|
30.89x118.67 |
|
Size Total Text
|
30.89x118.67 |
|
Zoning Description
|
R3 |
Rooms
| Level |
Type |
Length |
Width |
Dimensions |
|
Second Level |
4pc Bathroom |
|
|
Measurements not available |
|
Second Level |
Primary Bedroom |
|
|
Measurements not available |
|
Second Level |
Bedroom |
|
|
Measurements not available |
|
Second Level |
Bedroom |
|
|
Measurements not available |
|
Lower Level |
Recreation Room |
|
|
Measurements not available |
|
Lower Level |
Storage |
|
|
Measurements not available |
|
Lower Level |
3pc Bathroom |
|
|
Measurements not available |
|
Main Level |
Foyer |
|
|
Measurements not available |
|
Main Level |
Laundry Room |
|
|
Measurements not available |
|
Main Level |
Living Room |
|
|
Measurements not available |
|
Main Level |
Dining Room |
|
|
Measurements not available |
|
Main Level |
Kitchen |
|
|
Measurements not available |
|
Main Level |
2pc Bathroom |
|
|
Measurements not available |
https://www.realtor.ca/real-estate/27729197/1535-lovell-crescent-lasalle











































