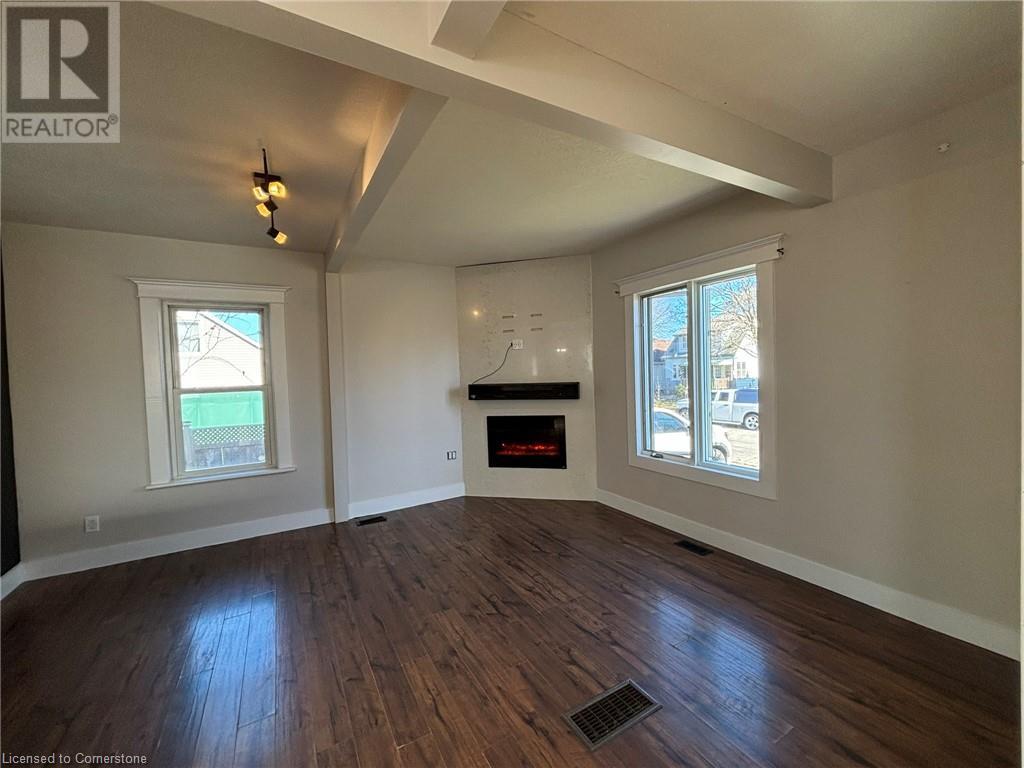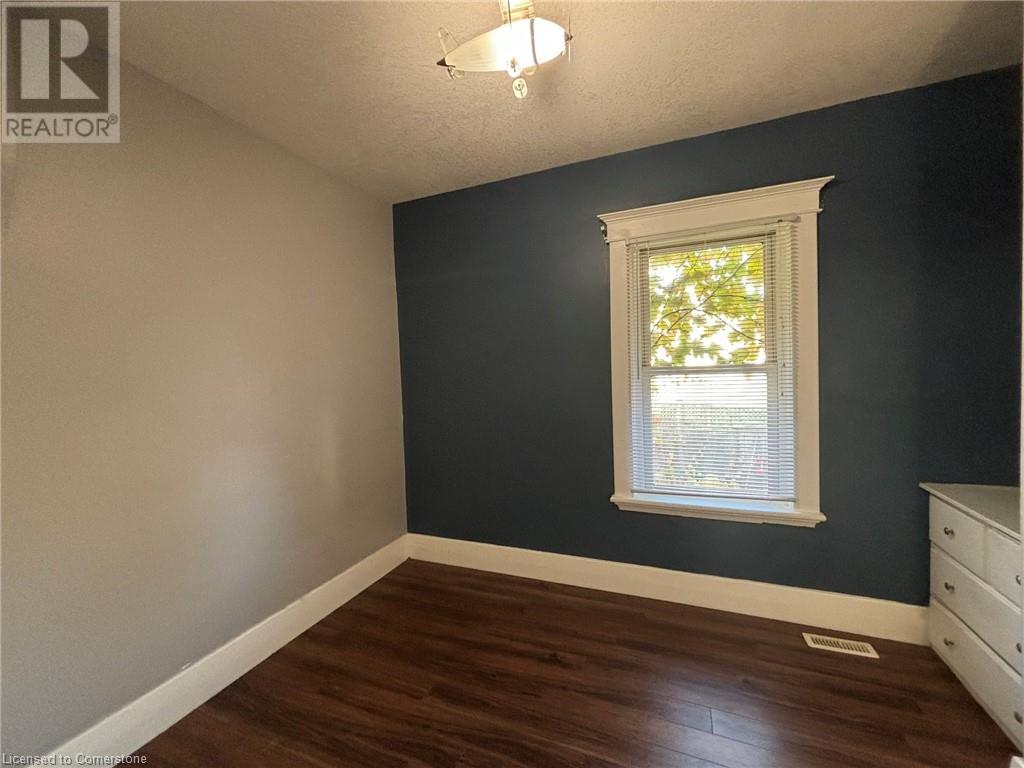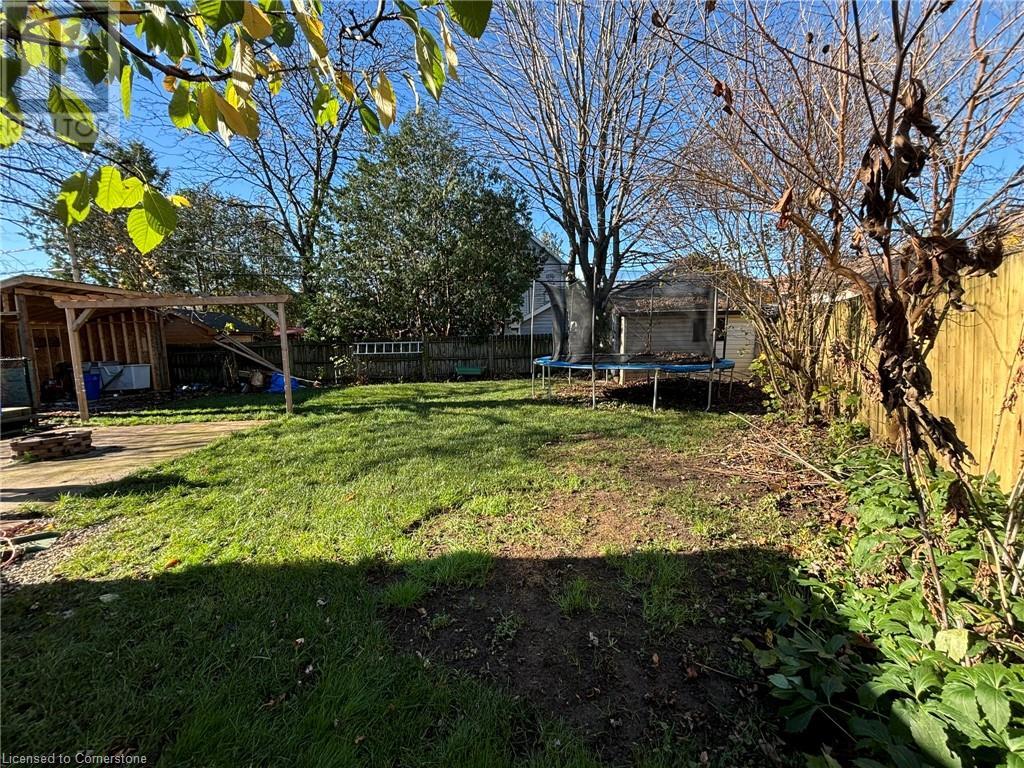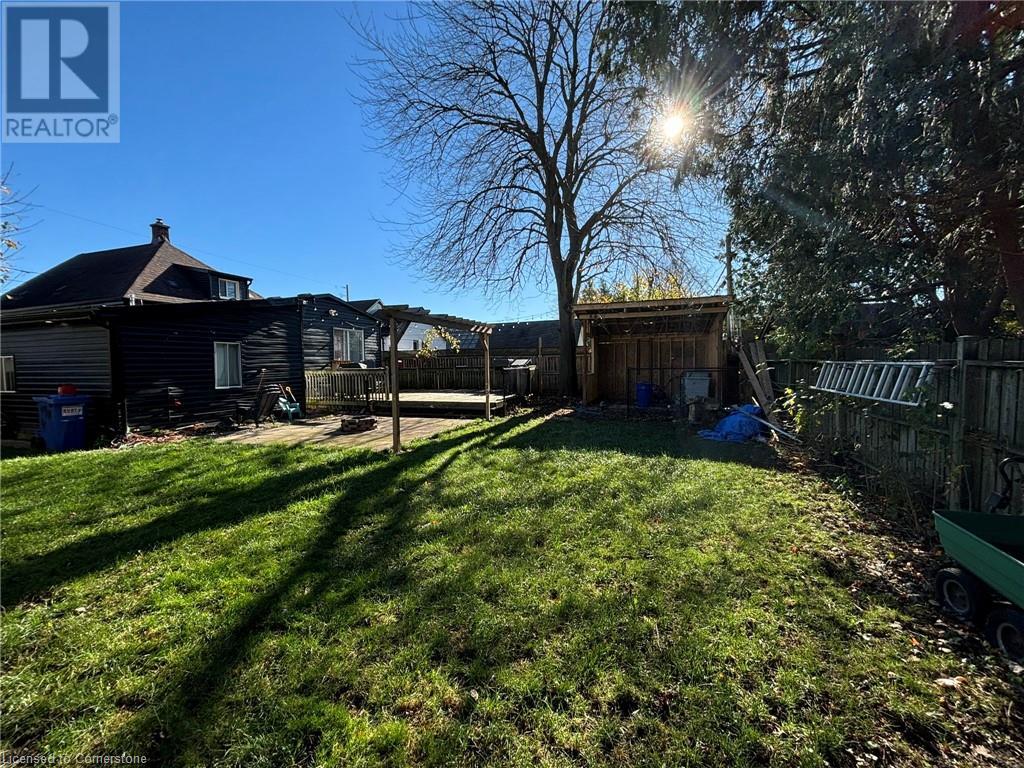4 Bedroom
1 Bathroom
1337 sqft
Fireplace
Central Air Conditioning
Forced Air
$2,550 Monthly
**Charming Renovated Home in London's Desirable East End!** Nestled on a quiet, tree-lined street, this beautifully updated 3+1 Bedroom home blends modern upgrades with timeless charm. Just minutes from the 401 & local amenities, it offers the perfect combination of convenience & tranquility. The main floor features a bright living/dining area that flows seamlessly into a cozy family room with an electric fireplace. The heart of the home is the chef-inspired EAT-IN KITCHEN complete with granite countertops, stainless steel appliances, a breakfast bar, & a walkout to the yard. Also on this level is a comfortable bedroom, & a beautifully updated 4-piece bathroom. Upstairs, you'll find two additional bedrooms. The home is finished with pot lights throughout & boasts a no-carpet design, enhancing its modern appeal. The fully finished basement holds a bright Rec Room & a versatile bonus room that can easily function as a 4TH BEDROOM, home office, or additional storage. A side entrance provides added convenience & privacy. The expansive, FULLY FENCED BACKYARD offers plenty of space for children to play or simply to relax in the peaceful treed surroundings. It features a large deck for outdoor dining, a cozy firepit for chilly evenings, & a handy storage + wood shed for added convenience. This home provides parking for 3 vehicles, including a single garage. With its stylish updates, unbeatable location near schools, parks, shopping, & 401, this home truly has it all. AVAILABLE IMMEDIATELY for $2550 + utilities. Rental application, employment/income verification, & full credit reports are required. Don't miss out—schedule your showing today! (id:34792)
Property Details
|
MLS® Number
|
40676201 |
|
Property Type
|
Single Family |
|
Amenities Near By
|
Hospital, Park, Place Of Worship, Public Transit, Schools |
|
Community Features
|
Quiet Area |
|
Features
|
Automatic Garage Door Opener |
|
Parking Space Total
|
3 |
|
Structure
|
Shed |
Building
|
Bathroom Total
|
1 |
|
Bedrooms Above Ground
|
3 |
|
Bedrooms Below Ground
|
1 |
|
Bedrooms Total
|
4 |
|
Appliances
|
Dishwasher, Dryer, Refrigerator, Stove, Washer, Microwave Built-in, Window Coverings |
|
Basement Development
|
Finished |
|
Basement Type
|
Full (finished) |
|
Construction Style Attachment
|
Detached |
|
Cooling Type
|
Central Air Conditioning |
|
Exterior Finish
|
Brick, Vinyl Siding |
|
Fireplace Fuel
|
Electric |
|
Fireplace Present
|
Yes |
|
Fireplace Total
|
1 |
|
Fireplace Type
|
Other - See Remarks |
|
Heating Fuel
|
Natural Gas |
|
Heating Type
|
Forced Air |
|
Stories Total
|
2 |
|
Size Interior
|
1337 Sqft |
|
Type
|
House |
|
Utility Water
|
Municipal Water |
Parking
Land
|
Access Type
|
Highway Nearby |
|
Acreage
|
No |
|
Fence Type
|
Fence |
|
Land Amenities
|
Hospital, Park, Place Of Worship, Public Transit, Schools |
|
Sewer
|
Municipal Sewage System |
|
Size Depth
|
124 Ft |
|
Size Frontage
|
23 Ft |
|
Size Total Text
|
Unknown |
|
Zoning Description
|
R2-2 |
Rooms
| Level |
Type |
Length |
Width |
Dimensions |
|
Second Level |
Bedroom |
|
|
9'9'' x 8'5'' |
|
Second Level |
Primary Bedroom |
|
|
14'11'' x 10'2'' |
|
Basement |
Laundry Room |
|
|
Measurements not available |
|
Basement |
Bedroom |
|
|
15'9'' x 8'7'' |
|
Basement |
Recreation Room |
|
|
14'4'' x 14'3'' |
|
Main Level |
4pc Bathroom |
|
|
Measurements not available |
|
Main Level |
Bedroom |
|
|
11'0'' x 10'0'' |
|
Main Level |
Eat In Kitchen |
|
|
16'9'' x 12'11'' |
|
Main Level |
Family Room |
|
|
16'8'' x 9'6'' |
|
Main Level |
Living Room/dining Room |
|
|
Measurements not available |
https://www.realtor.ca/real-estate/27659985/153-elgin-street-london






































