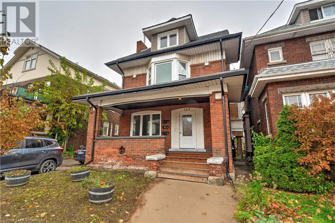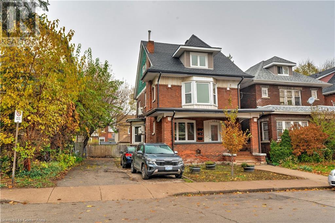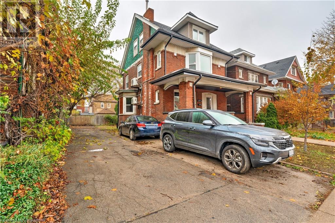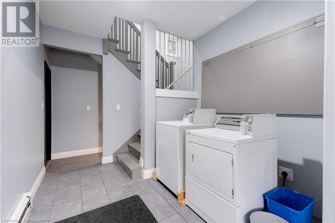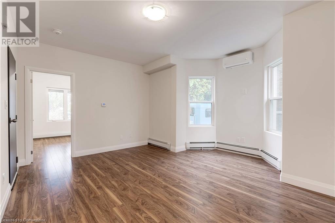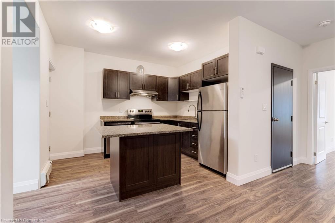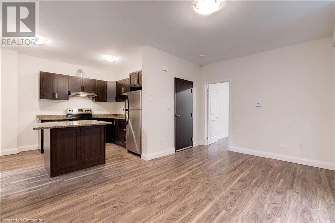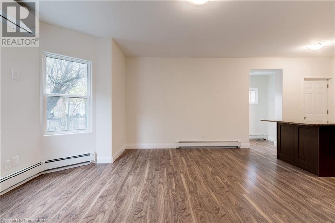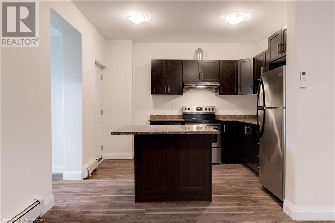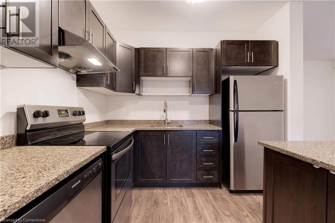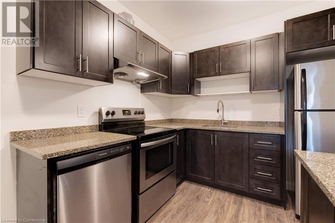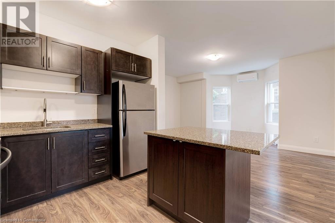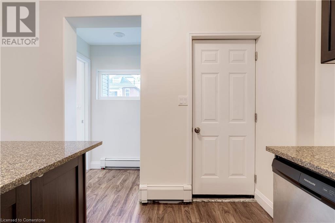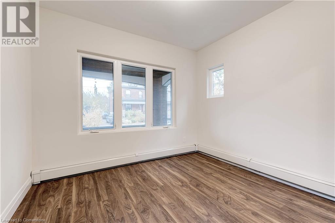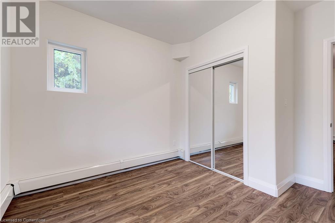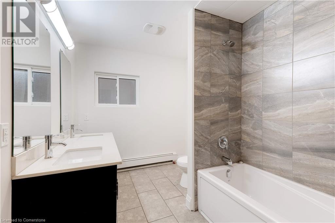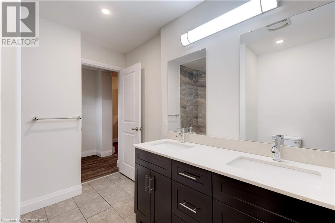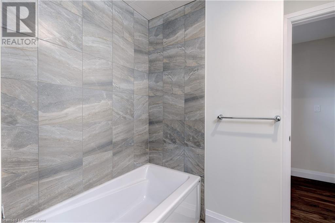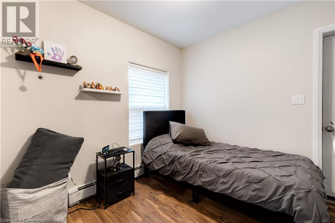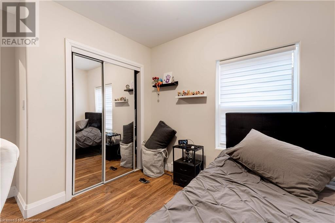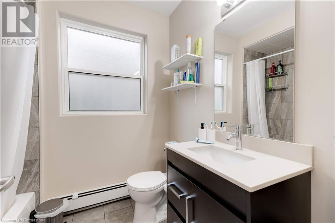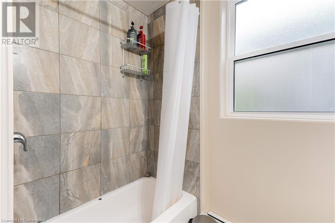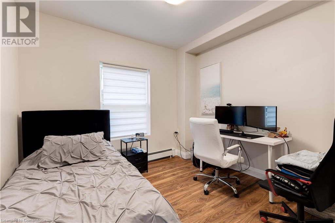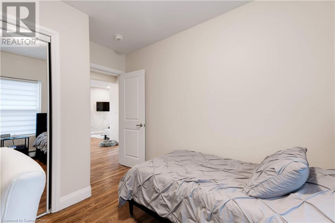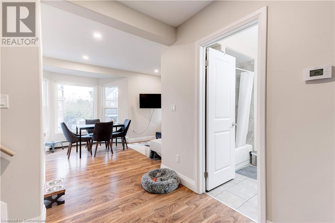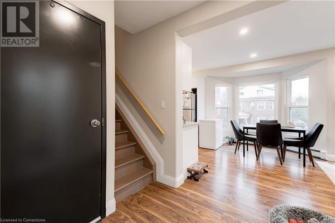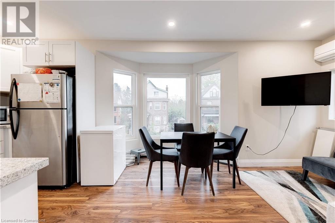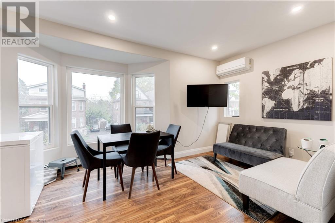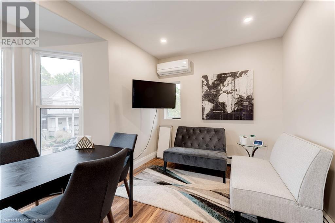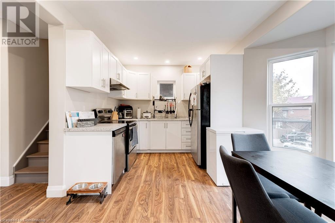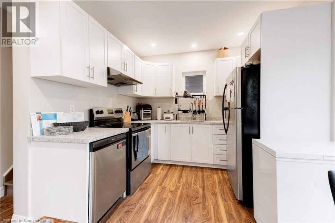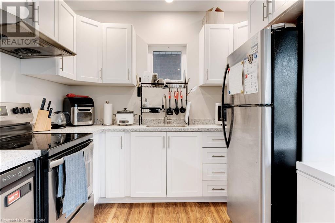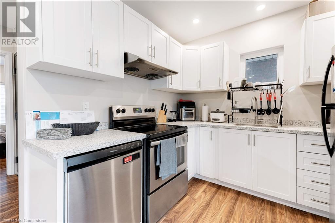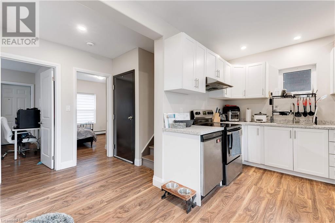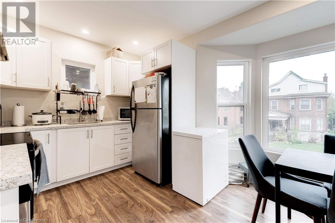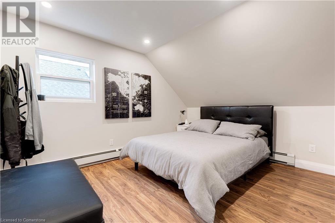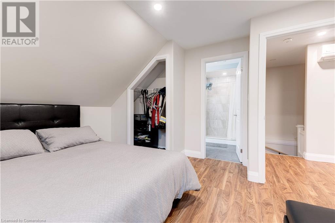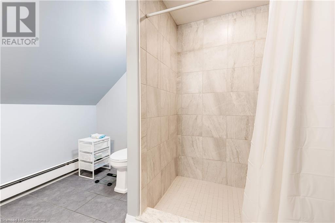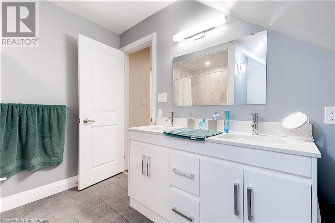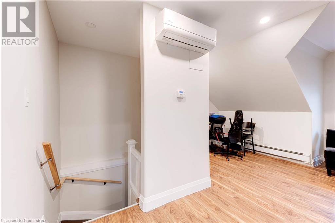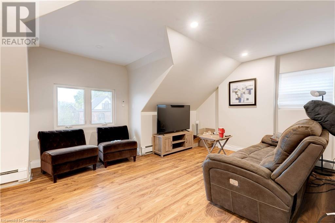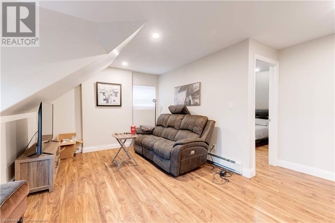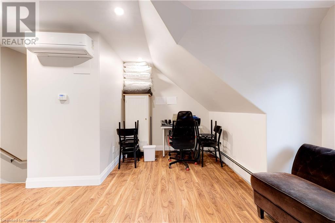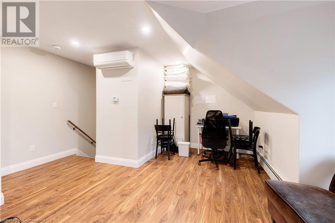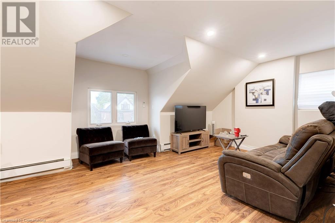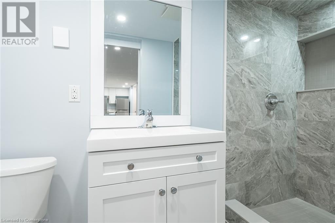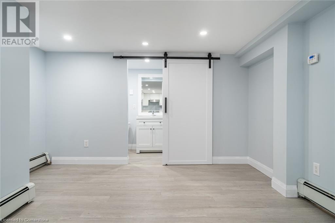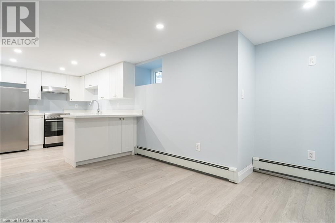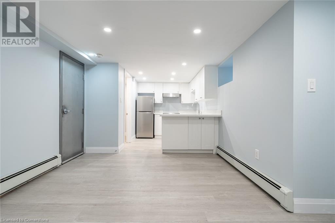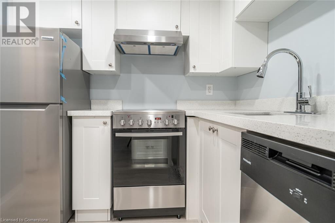5 Bedroom
4 Bathroom
2067 sqft
Ductless
Hot Water Radiator Heat
$1,199,900
Attention Investors! Excellent opportunity with this legal triplex in the highly sought-after St. Clair/Blakely neighbourhood, just minutes from downtown Hamilton. Each unit has been recently renovated and features new kitchens, bathrooms and are separately metered. Situated on a double lot, the property offers plenty of room to add a garage or additional dwelling, with parking for 5+ vehicles. A new roof (2021), new front porch, 2 ductless AC systems, boiler and coin laundry add even more value. Main floor unit is currently vacant providing the opportunity to live-in or be quickly rented for additional cash flow. Don't miss out on this opportunity to own a turnkey multi-family property in one of Hamilton's most desirable neighborhoods! (id:34792)
Property Details
|
MLS® Number
|
40679772 |
|
Property Type
|
Single Family |
|
Amenities Near By
|
Hospital, Park, Place Of Worship, Playground, Public Transit |
|
Parking Space Total
|
6 |
Building
|
Bathroom Total
|
4 |
|
Bedrooms Above Ground
|
4 |
|
Bedrooms Below Ground
|
1 |
|
Bedrooms Total
|
5 |
|
Appliances
|
Dishwasher, Dryer, Refrigerator, Stove, Washer |
|
Basement Development
|
Partially Finished |
|
Basement Type
|
Full (partially Finished) |
|
Construction Style Attachment
|
Detached |
|
Cooling Type
|
Ductless |
|
Exterior Finish
|
Brick |
|
Foundation Type
|
Stone |
|
Heating Type
|
Hot Water Radiator Heat |
|
Stories Total
|
3 |
|
Size Interior
|
2067 Sqft |
|
Type
|
House |
|
Utility Water
|
Municipal Water |
Land
|
Acreage
|
No |
|
Land Amenities
|
Hospital, Park, Place Of Worship, Playground, Public Transit |
|
Sewer
|
Municipal Sewage System |
|
Size Depth
|
95 Ft |
|
Size Frontage
|
45 Ft |
|
Size Total Text
|
Under 1/2 Acre |
|
Zoning Description
|
C |
Rooms
| Level |
Type |
Length |
Width |
Dimensions |
|
Second Level |
Bedroom |
|
|
11'8'' x 10'3'' |
|
Second Level |
Bedroom |
|
|
11'8'' x 10'3'' |
|
Second Level |
4pc Bathroom |
|
|
7'2'' x 6'6'' |
|
Third Level |
Bedroom |
|
|
13'6'' x 12'4'' |
|
Third Level |
4pc Bathroom |
|
|
10' x 8'4'' |
|
Lower Level |
Bedroom |
|
|
10'7'' x 9'0'' |
|
Lower Level |
3pc Bathroom |
|
|
9'10'' x 4'2'' |
|
Main Level |
Living Room |
|
|
14'9'' x 16'3'' |
|
Main Level |
Bedroom |
|
|
10'9'' x 11'8'' |
|
Main Level |
5pc Bathroom |
|
|
11'1'' x 7'9'' |
https://www.realtor.ca/real-estate/27675737/152-sanford-avenue-s-hamilton


