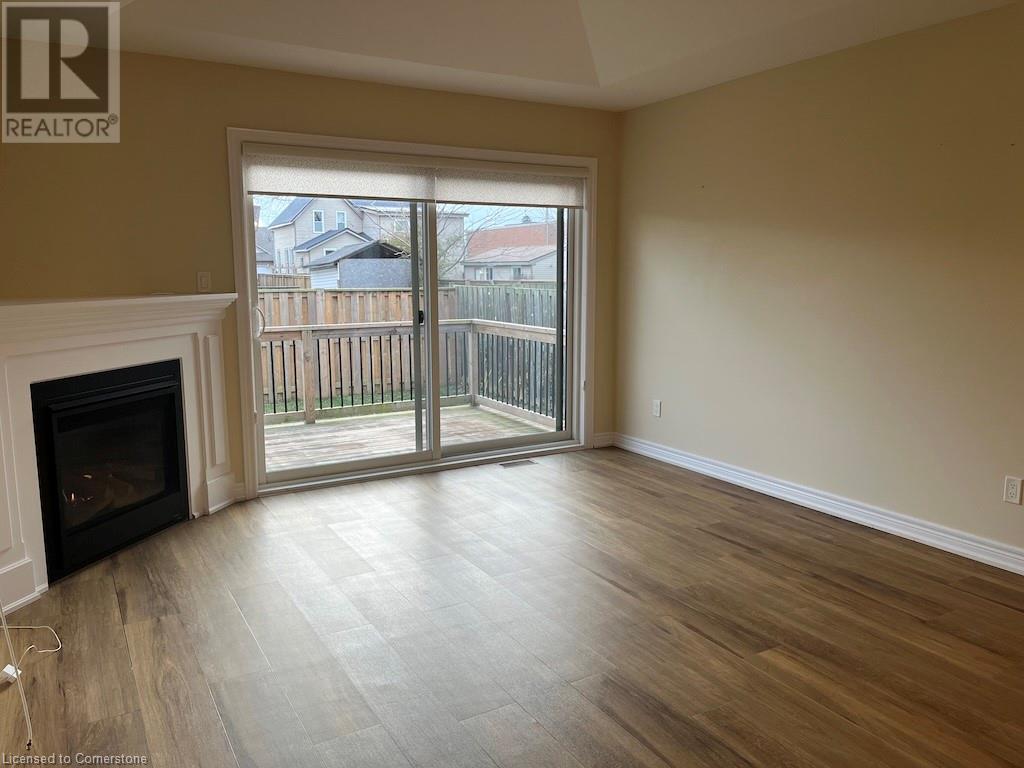152 Cross Street E Unit# 9 Home For Sale Dunnville, Ontario N1A 1B8
40683240
Instantly Display All Photos
Complete this form to instantly display all photos and information. View as many properties as you wish.
$499,999Maintenance, Insurance, Property Management, Water
$400 Monthly
Maintenance, Insurance, Property Management, Water
$400 Monthly2019 built semi detached home in quiet court. Welcoming covered front porch 14'7x5'7. Open concept living, dining with tray ceiling, corner fireplace and 8 foot sliding door to approx 12x8 deck. Semi provides lots of windows, plenty of natural light. Large kitchen with oak cabinets and stainless steel appliances, kitchen island for even more storage space. 2 pc bath, convenient main floor laundry, large master bedroom with walk in closet, ensuite bath with walk in shower, large vanity. Unspoiled basement offers 3 big egress windows, Lifebreath air exchanger, hi-eff natural gas furnace and central air. Bonus automatic Kohler back up generator. Attached garage with 9x7 overhead door and inside entry. Large yard. (id:34792)
Property Details
| MLS® Number | 40683240 |
| Property Type | Single Family |
| Amenities Near By | Golf Nearby, Hospital, Marina, Park |
| Community Features | Quiet Area |
| Equipment Type | None |
| Features | Balcony, Paved Driveway |
| Parking Space Total | 2 |
| Rental Equipment Type | None |
| Structure | Porch |
Building
| Bathroom Total | 2 |
| Bedrooms Above Ground | 2 |
| Bedrooms Total | 2 |
| Appliances | Dishwasher, Dryer, Refrigerator, Stove, Washer, Window Coverings, Garage Door Opener |
| Architectural Style | Bungalow |
| Basement Development | Unfinished |
| Basement Type | Full (unfinished) |
| Constructed Date | 2019 |
| Construction Style Attachment | Attached |
| Cooling Type | Central Air Conditioning |
| Exterior Finish | Brick, Vinyl Siding |
| Fireplace Present | Yes |
| Fireplace Total | 1 |
| Foundation Type | Poured Concrete |
| Half Bath Total | 1 |
| Heating Fuel | Natural Gas |
| Heating Type | Forced Air |
| Stories Total | 1 |
| Size Interior | 1118 Sqft |
| Type | Row / Townhouse |
| Utility Water | Municipal Water |
Parking
| Attached Garage |
Land
| Acreage | No |
| Land Amenities | Golf Nearby, Hospital, Marina, Park |
| Sewer | Municipal Sewage System |
| Size Total Text | Under 1/2 Acre |
| Zoning Description | R4 |
Rooms
| Level | Type | Length | Width | Dimensions |
|---|---|---|---|---|
| Basement | Storage | Measurements not available | ||
| Basement | Utility Room | 18'1'' x 13'1'' | ||
| Main Level | 2pc Bathroom | 8' x 7'4'' | ||
| Main Level | Storage | 5' x 4' | ||
| Main Level | 3pc Bathroom | 10' x 5'3'' | ||
| Main Level | Primary Bedroom | 14'8'' x 11'8'' | ||
| Main Level | Bedroom | 11'0'' x 9'4'' | ||
| Main Level | Living Room/dining Room | 23'2'' x 12'10'' | ||
| Main Level | Kitchen | 12'10'' x 10'0'' | ||
| Main Level | Foyer | 12'3'' x 4'4'' |
Utilities
| Electricity | Available |
| Natural Gas | Available |
| Telephone | Available |
https://www.realtor.ca/real-estate/27706449/152-cross-street-e-unit-9-dunnville








































