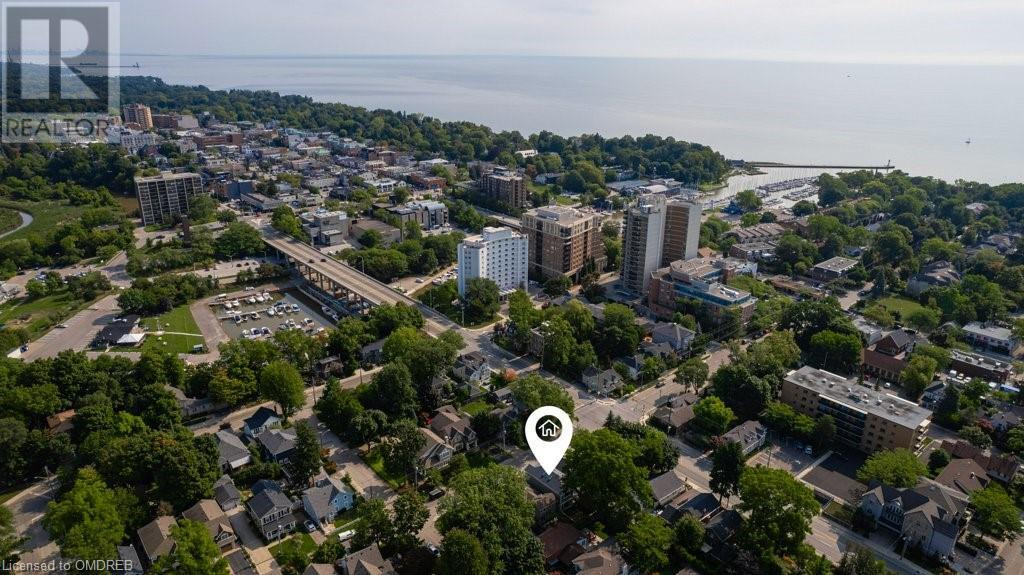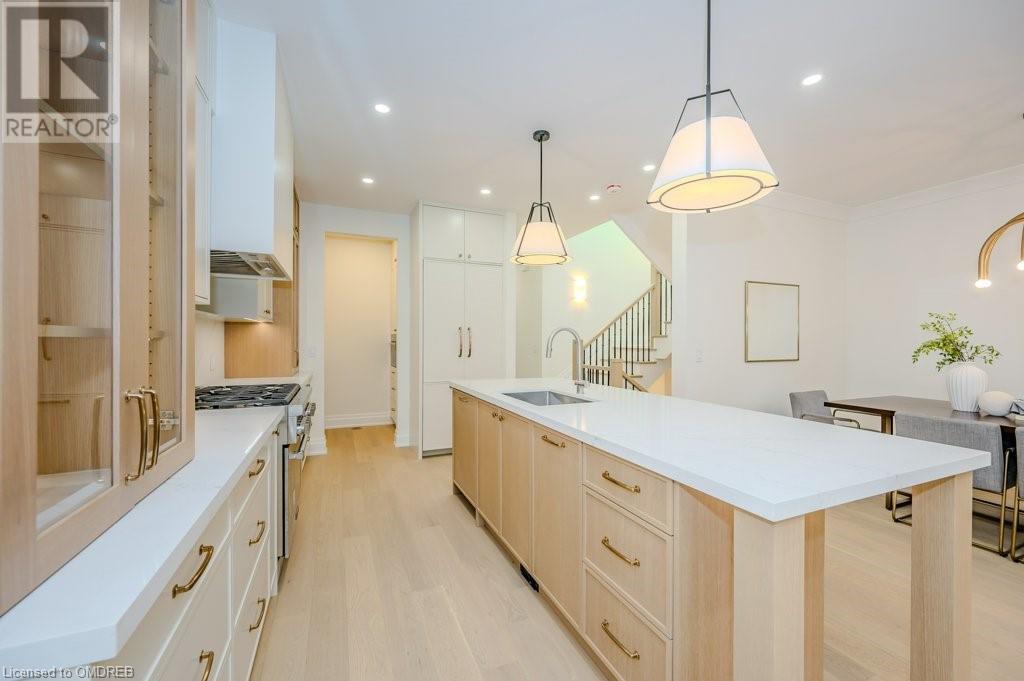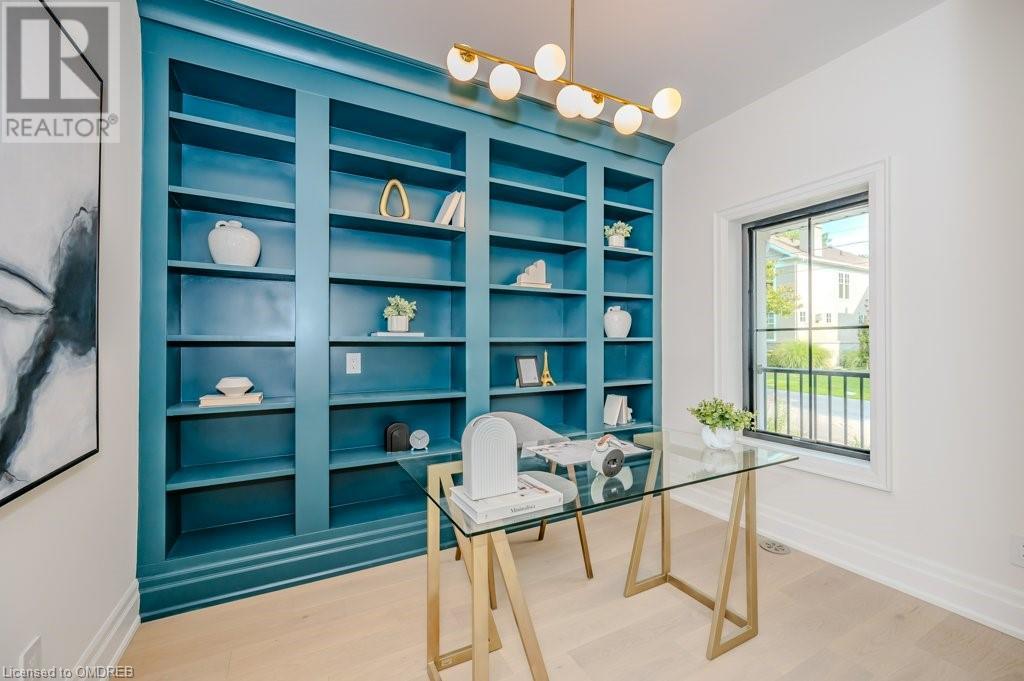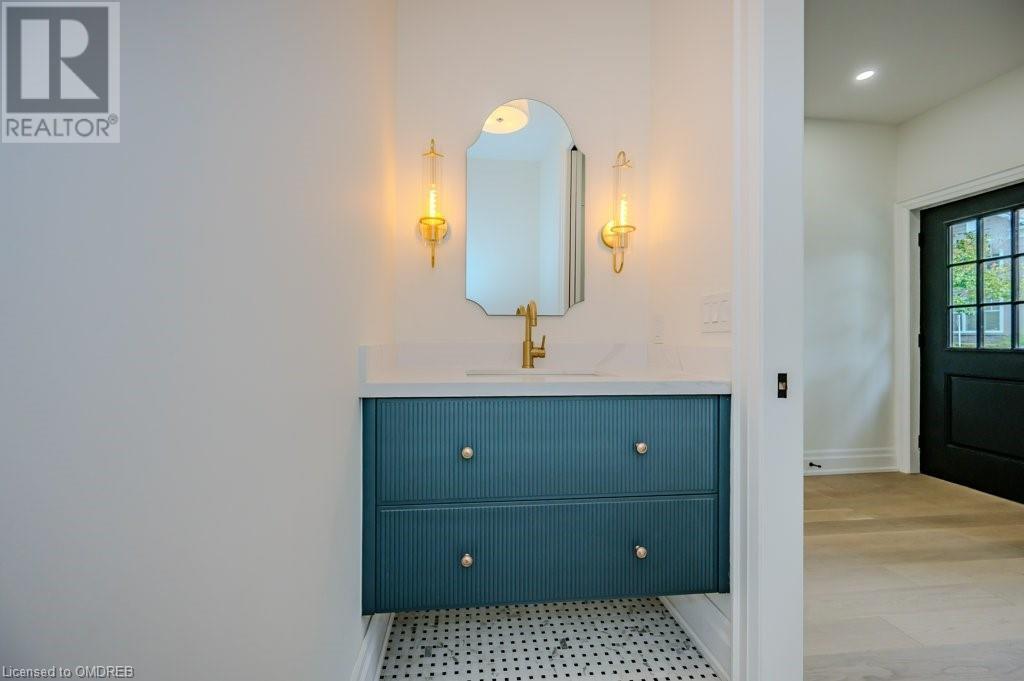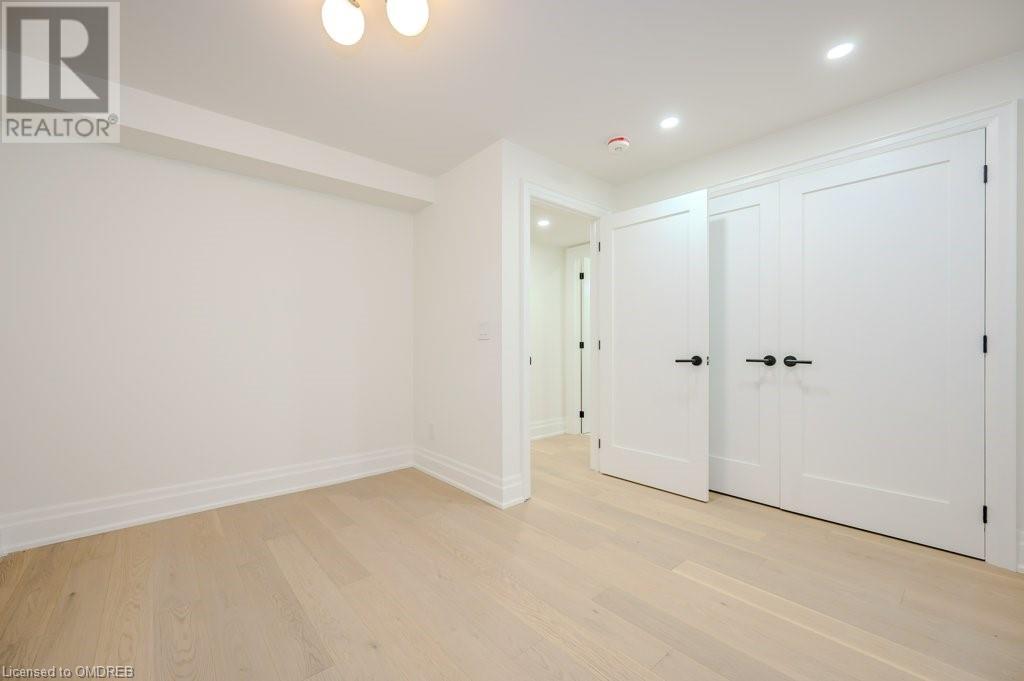4 Bedroom
4 Bathroom
2984.83 sqft
2 Level
Fireplace
Central Air Conditioning
Forced Air
$8,500 Monthly
Insurance
Incredible furnished rental opportunity in a prestigious South Oakville enclave, available short-term or long-term! Designed by renowned John Willmott, this residence is a stunning blend of sophistication and artistry that exudes impeccable craftsmanship, creating a space that’s both grand and inviting. Enjoy an unparalleled lifestyle, with downtown Oakville, Kerr Village, and The Oakville Centre for the Performing Arts just a leisurely stroll away. The open concept main level features a living room with gas fireplace, dining room, and a stylish home office with custom shelving. The dream kitchen boasts quartz countertops and backsplash, solid white oak island, pantry, and premium Thermador professional appliances. This space will inspire your inner chef and is perfect for hosting lavish gatherings or intimate dinner parties. The primary suite features a custom walk-in closet and a spa-inspired five-piece ensuite with double sinks, a freestanding tub, and a walk-in shower - a sanctuary designed for relaxation. Two additional bedrooms, a designer three-piece bathroom, and a convenient laundry room complete this level. Descend to the professionally finished basement, where heated floors welcome you into an expansive recreation room, a fourth bedroom, modern three-piece bath, and plenty of storage space. The home’s luxurious touches continue throughout, with 9’ ceilings on both the main and upper levels, 6” engineered hardwood floors, Pella windows, three skylights, heated bathroom floors, a white oak staircase with wrought iron pickets, and multi-zone heating and cooling for year-round comfort. Located just minutes from parks, top-rated schools, GO Train, and the lake, this residence is the ultimate family haven – where style, comfort, and convenience converge to offer an extraordinary living experience. (id:34792)
Property Details
|
MLS® Number
|
40665291 |
|
Property Type
|
Single Family |
|
Amenities Near By
|
Marina, Park, Place Of Worship, Playground, Public Transit, Schools, Shopping |
|
Community Features
|
Community Centre |
|
Equipment Type
|
None |
|
Features
|
Skylight |
|
Parking Space Total
|
1 |
|
Rental Equipment Type
|
None |
|
Structure
|
Porch |
Building
|
Bathroom Total
|
4 |
|
Bedrooms Above Ground
|
3 |
|
Bedrooms Below Ground
|
1 |
|
Bedrooms Total
|
4 |
|
Appliances
|
Central Vacuum, Dishwasher, Dryer, Refrigerator, Washer, Microwave Built-in, Gas Stove(s), Hood Fan, Window Coverings |
|
Architectural Style
|
2 Level |
|
Basement Development
|
Finished |
|
Basement Type
|
Full (finished) |
|
Constructed Date
|
1907 |
|
Construction Material
|
Wood Frame |
|
Construction Style Attachment
|
Detached |
|
Cooling Type
|
Central Air Conditioning |
|
Exterior Finish
|
Wood |
|
Fireplace Present
|
Yes |
|
Fireplace Total
|
1 |
|
Foundation Type
|
Block |
|
Half Bath Total
|
1 |
|
Heating Fuel
|
Natural Gas |
|
Heating Type
|
Forced Air |
|
Stories Total
|
2 |
|
Size Interior
|
2984.83 Sqft |
|
Type
|
House |
|
Utility Water
|
Municipal Water |
Land
|
Access Type
|
Highway Nearby |
|
Acreage
|
No |
|
Land Amenities
|
Marina, Park, Place Of Worship, Playground, Public Transit, Schools, Shopping |
|
Sewer
|
Municipal Sewage System |
|
Size Depth
|
80 Ft |
|
Size Frontage
|
27 Ft |
|
Size Total Text
|
Unknown |
|
Zoning Description
|
Rl5-0 Sp:108,rl8 Sp:129 |
Rooms
| Level |
Type |
Length |
Width |
Dimensions |
|
Second Level |
Laundry Room |
|
|
5'0'' x 7'2'' |
|
Second Level |
3pc Bathroom |
|
|
8'7'' x 9'2'' |
|
Second Level |
Bedroom |
|
|
13'3'' x 9'5'' |
|
Second Level |
Bedroom |
|
|
10'8'' x 10'11'' |
|
Second Level |
Full Bathroom |
|
|
14'8'' x 5'8'' |
|
Second Level |
Primary Bedroom |
|
|
17'11'' x 14'5'' |
|
Basement |
Utility Room |
|
|
9'3'' x 6'6'' |
|
Basement |
3pc Bathroom |
|
|
11'6'' x 4'6'' |
|
Basement |
Bedroom |
|
|
11'6'' x 11'10'' |
|
Basement |
Recreation Room |
|
|
22'6'' x 18'11'' |
|
Main Level |
2pc Bathroom |
|
|
3'8'' x 7'9'' |
|
Main Level |
Office |
|
|
10'3'' x 8'8'' |
|
Main Level |
Kitchen |
|
|
15'2'' x 12'10'' |
|
Main Level |
Dining Room |
|
|
8'0'' x 8'0'' |
|
Main Level |
Living Room |
|
|
15'2'' x 20'5'' |
https://www.realtor.ca/real-estate/27572202/152-chisholm-street-oakville




