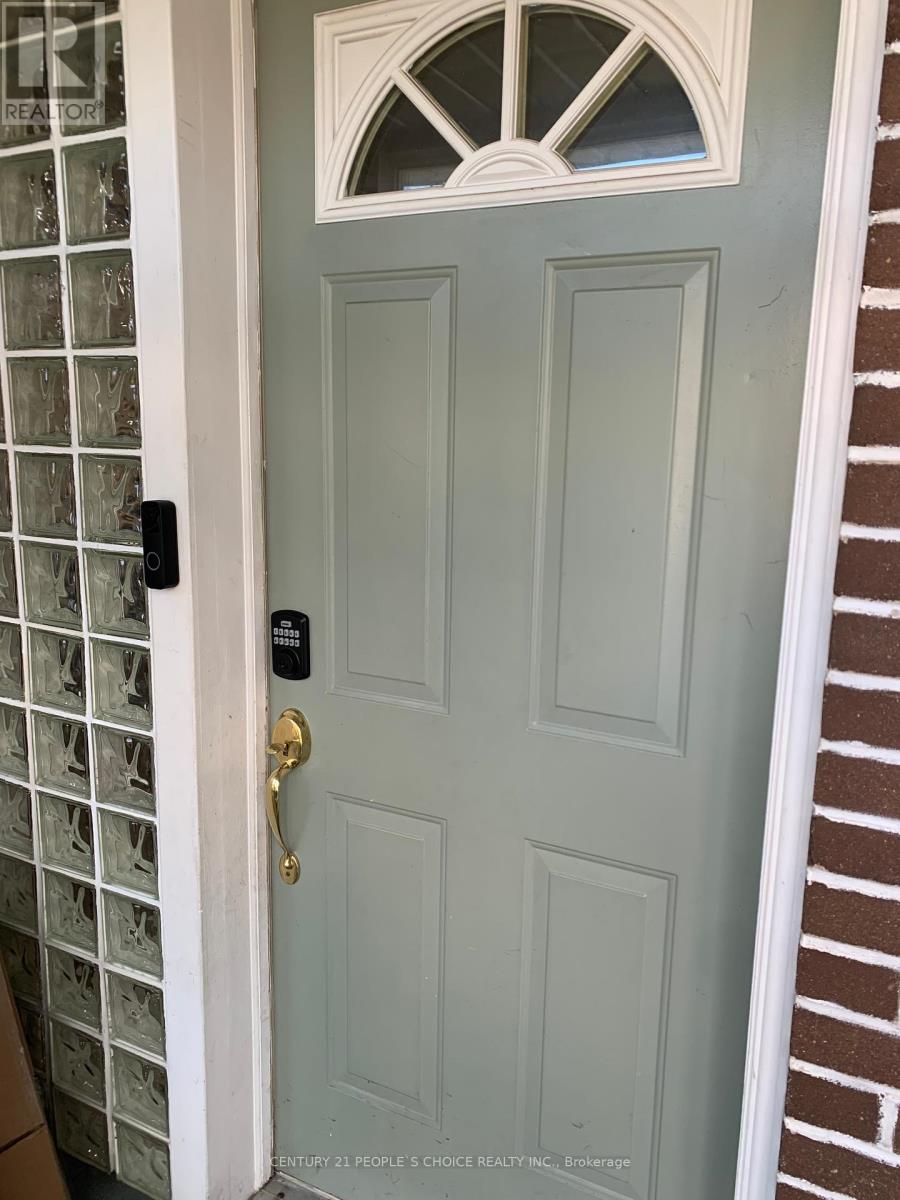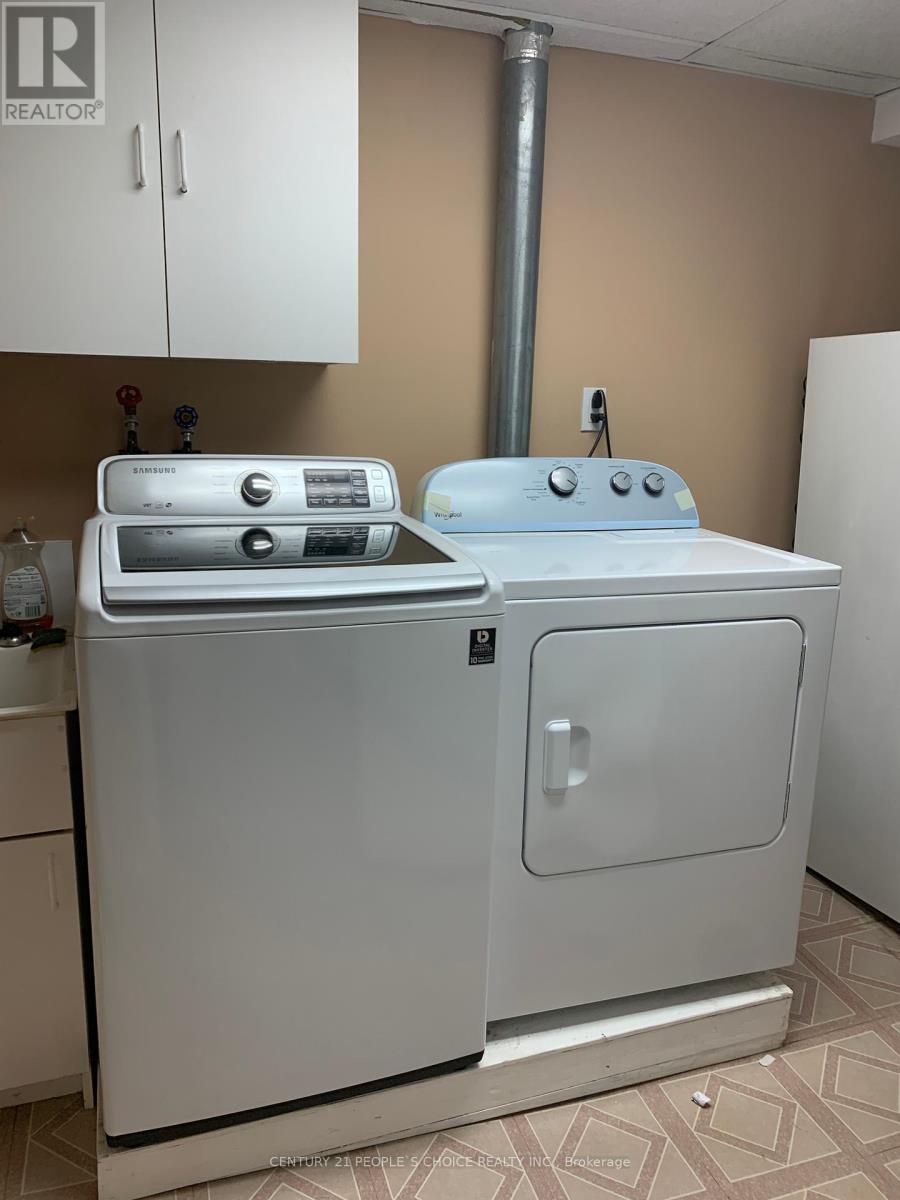4 Bedroom
3 Bathroom
Raised Bungalow
Fireplace
Central Air Conditioning
Forced Air
$3,500 Monthly
Specious 4 bed rooms Lovely Semi detached with finished basement three washrooms. Fully Renovated kitchen with quartz counter and center island, big living room with bay window, lot of natural sun light in the house, On A Quite Street, Convenient Location. Steps To Clarkson Go, Community Centre with indoor Pools, Rink, Gym, Arena, Library, Schools, Plaza & Qew. Lovely Front Garden, Lots Of Parking Spaces. Beautiful Backyard Retreat W/ Mature Trees. Large Deck & Patio For Summer Bbq. Good Size Lot. Gas stove, S/S appliances, available from Dec 1st. **** EXTRAS **** HOT WATER TANK IS OWNED , Tenant have to pay all utilities as per use, have to take tenant insurance (id:34792)
Property Details
|
MLS® Number
|
W9512736 |
|
Property Type
|
Single Family |
|
Community Name
|
Clarkson |
|
Parking Space Total
|
4 |
Building
|
Bathroom Total
|
3 |
|
Bedrooms Above Ground
|
2 |
|
Bedrooms Below Ground
|
2 |
|
Bedrooms Total
|
4 |
|
Architectural Style
|
Raised Bungalow |
|
Basement Development
|
Finished |
|
Basement Type
|
N/a (finished) |
|
Construction Style Attachment
|
Semi-detached |
|
Cooling Type
|
Central Air Conditioning |
|
Exterior Finish
|
Brick |
|
Fireplace Present
|
Yes |
|
Flooring Type
|
Ceramic, Hardwood, Carpeted, Laminate |
|
Foundation Type
|
Concrete |
|
Half Bath Total
|
1 |
|
Heating Fuel
|
Natural Gas |
|
Heating Type
|
Forced Air |
|
Stories Total
|
1 |
|
Type
|
House |
|
Utility Water
|
Municipal Water |
Land
|
Acreage
|
No |
|
Sewer
|
Sanitary Sewer |
|
Size Depth
|
125 Ft |
|
Size Frontage
|
30 Ft |
|
Size Irregular
|
30 X 125 Ft |
|
Size Total Text
|
30 X 125 Ft|under 1/2 Acre |
Rooms
| Level |
Type |
Length |
Width |
Dimensions |
|
Basement |
Recreational, Games Room |
6.82 m |
3.25 m |
6.82 m x 3.25 m |
|
Basement |
Bedroom 3 |
3.22 m |
2.73 m |
3.22 m x 2.73 m |
|
Basement |
Bedroom 4 |
3.75 m |
2.6 m |
3.75 m x 2.6 m |
|
Basement |
Laundry Room |
5.3 m |
2.7 m |
5.3 m x 2.7 m |
|
Main Level |
Kitchen |
3.32 m |
3.13 m |
3.32 m x 3.13 m |
|
Main Level |
Living Room |
4.2 m |
4.35 m |
4.2 m x 4.35 m |
|
Main Level |
Dining Room |
2.54 m |
2.94 m |
2.54 m x 2.94 m |
|
Main Level |
Primary Bedroom |
3.76 m |
3.69 m |
3.76 m x 3.69 m |
|
Main Level |
Bedroom 2 |
2.99 m |
2.69 m |
2.99 m x 2.69 m |
https://www.realtor.ca/real-estate/27585678/1514-sandgate-crescent-mississauga-clarkson-clarkson































