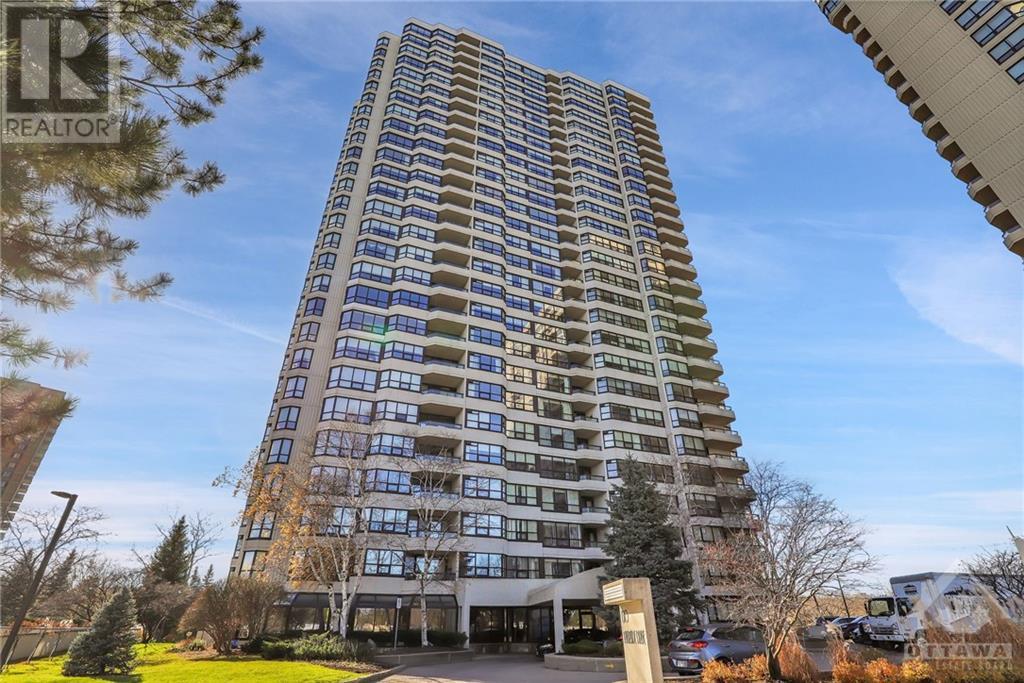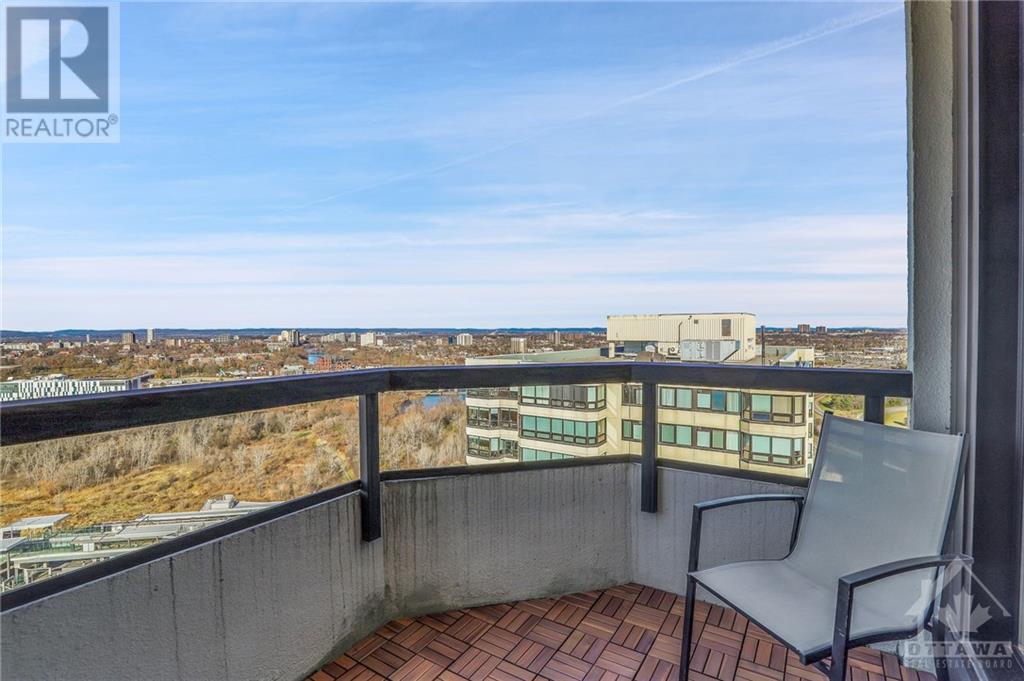1 Bedroom
2 Bathroom
Central Air Conditioning
Other
$3,500 Monthly
Simply fabulous furnished Penthouse in the premier Riviera II condo. Resort style living with a 24 hour security and gated access. Professionally landscaped grounds with entertainment and recreation area, lovely seasonal outdoor pool, indoor pool, jacuzzi, squash and tennis courts, sauna, weight rooms, games room, meeting rooms and fully equipped workshop. This approximately 1150 sq foot unit has been renovated to highlight the stunning skyline views of the Peace Tower, Gatineau Hills and River. High end and high functioning chefs kitchen, has quartz countertops, Laurysen cabinetry and generous storage. Dining room easily seats eight and you can watch the sunsets from the table. The office/den could double as a guest space and the principle bedroom is spacious with his and her closets and a full ensuite. Separate laundry room has access to the two piece bath. Unit is fully furnished with custom pieces. Effortless living in the sky. No pets no smoking or vaping building. (id:34792)
Property Details
|
MLS® Number
|
1420547 |
|
Property Type
|
Single Family |
|
Neigbourhood
|
AltaVista /Riverview Park |
|
Parking Space Total
|
1 |
Building
|
Bathroom Total
|
2 |
|
Bedrooms Above Ground
|
1 |
|
Bedrooms Total
|
1 |
|
Amenities
|
Laundry - In Suite |
|
Appliances
|
Refrigerator, Dishwasher, Dryer, Microwave Range Hood Combo, Stove, Washer |
|
Basement Development
|
Not Applicable |
|
Basement Type
|
None (not Applicable) |
|
Constructed Date
|
1988 |
|
Cooling Type
|
Central Air Conditioning |
|
Exterior Finish
|
Brick |
|
Flooring Type
|
Hardwood |
|
Half Bath Total
|
1 |
|
Heating Fuel
|
Electric |
|
Heating Type
|
Other |
|
Stories Total
|
1 |
|
Type
|
Apartment |
|
Utility Water
|
Municipal Water |
Parking
Land
|
Acreage
|
No |
|
Sewer
|
Municipal Sewage System |
|
Size Irregular
|
* Ft X * Ft |
|
Size Total Text
|
* Ft X * Ft |
|
Zoning Description
|
Residential |
Rooms
| Level |
Type |
Length |
Width |
Dimensions |
|
Main Level |
Kitchen |
|
|
11'3" x 10'1" |
|
Main Level |
Foyer |
|
|
8'8" x 4'5" |
|
Main Level |
Living Room |
|
|
20'0" x 11'0" |
|
Main Level |
Dining Room |
|
|
13'11" x 8'10" |
|
Main Level |
Den |
|
|
10'0" x 8'10" |
|
Main Level |
Primary Bedroom |
|
|
16'0" x 11'6" |
|
Main Level |
4pc Ensuite Bath |
|
|
8'6" x 5'1" |
|
Main Level |
Laundry Room |
|
|
10'7" x 4'0" |
|
Main Level |
2pc Bathroom |
|
|
5'8" x 4'9" |
https://www.realtor.ca/real-estate/27663963/1510-riverside-drive-unit2801-ottawa-altavista-riverview-park

































