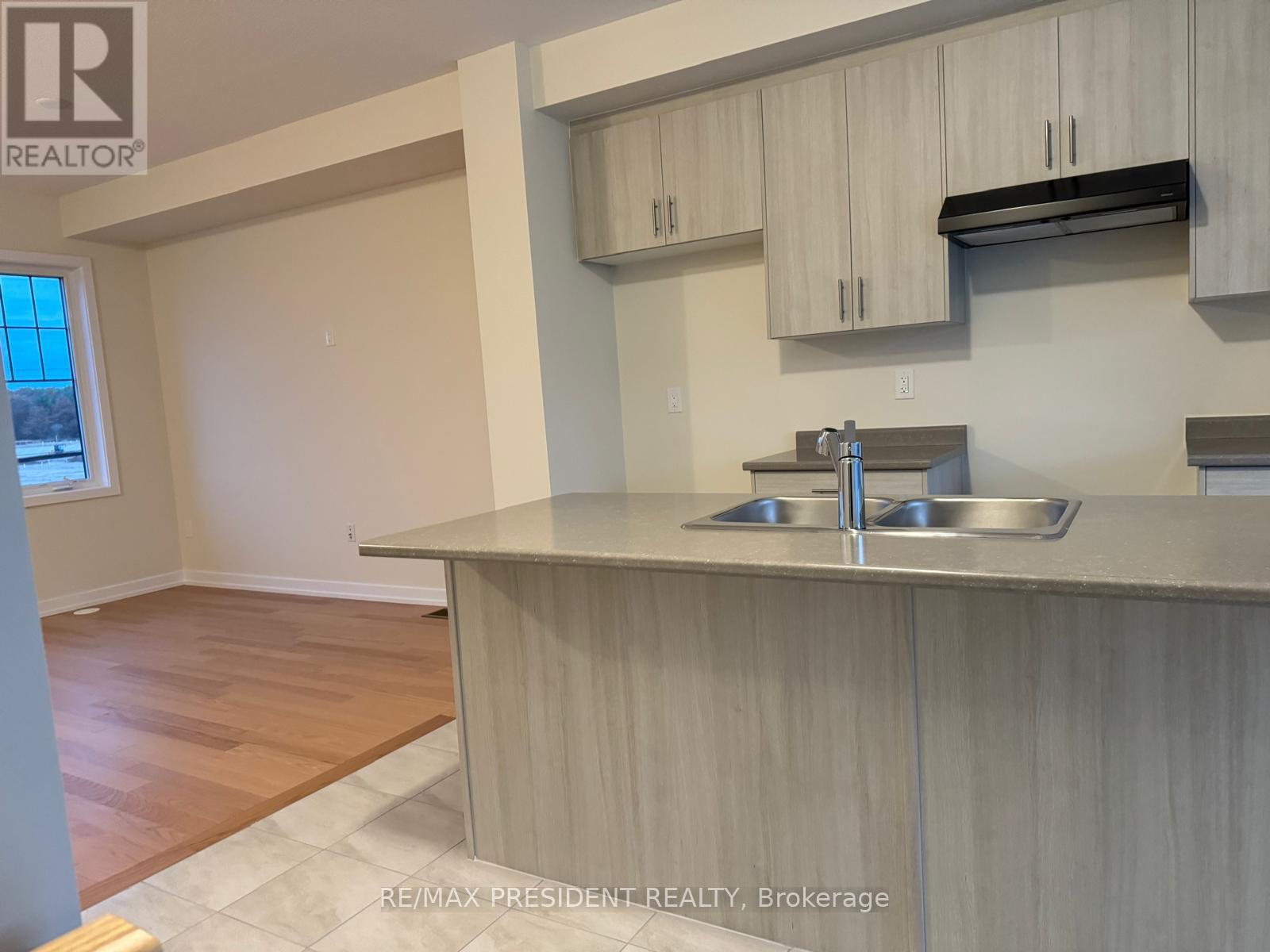(855) 500-SOLD
Info@SearchRealty.ca
151 Melody Lane Home For Sale Thorold (562 - Hurricane/merrittville), Ontario L3B 5N5
X11886647
Instantly Display All Photos
Complete this form to instantly display all photos and information. View as many properties as you wish.
3 Bedroom
2 Bathroom
Central Air Conditioning
Forced Air
$2,400 Monthly
BRAND NEW NEVER LIVED IN 3 BEDROOM 2 BATHROOM TOWNHOME IN NEW SUBDIVISION , OPEN CONCEPT CONNECTS THE KITCHEN, BREAKFAST AND GREAT ROOM. LARGE OUTDOOR LIVINMG (BIG BALCONY) FOR BARBIQUE ETC. PRIME BEDROOM HAS A PRIVATE BALCONY, WALK IN CLOSET. MAIN FLOOR OFFICE CAN USE FOR WORK FROM HOME HAS A LARGE WINDOW OR USE AS DEN AND MUCH MORE ETC . LESS THAN 10 MINUTES FROM SEAWAY MALL, WALMART, CANADIAN TIRE ,RONA , NIAGARA COLLEGE AND GENERAL HOSPITAL. 10 MINUTES TO BROCK UNIVERSITY. EXCELLENT OPPURTUNITY FOR SMALL FAMILY . **** EXTRAS **** STAINLES STEELE APPLOANCES , GARAGE DOOR OPENER, LAUNDRY ON MAIN FLOOR (id:34792)
Property Details
| MLS® Number | X11886647 |
| Property Type | Single Family |
| Community Name | 562 - Hurricane/Merrittville |
| Parking Space Total | 2 |
Building
| Bathroom Total | 2 |
| Bedrooms Above Ground | 3 |
| Bedrooms Total | 3 |
| Appliances | Window Coverings |
| Construction Style Attachment | Attached |
| Cooling Type | Central Air Conditioning |
| Exterior Finish | Vinyl Siding |
| Flooring Type | Carpeted, Laminate, Ceramic |
| Foundation Type | Block |
| Half Bath Total | 1 |
| Heating Fuel | Natural Gas |
| Heating Type | Forced Air |
| Stories Total | 3 |
| Type | Row / Townhouse |
| Utility Water | Municipal Water |
Parking
| Garage |
Land
| Acreage | No |
| Sewer | Sanitary Sewer |
Rooms
| Level | Type | Length | Width | Dimensions |
|---|---|---|---|---|
| Second Level | Great Room | 4.84 m | 3.68 m | 4.84 m x 3.68 m |
| Second Level | Kitchen | 3.38 m | 3.23 m | 3.38 m x 3.23 m |
| Second Level | Eating Area | 3.05 m | 2.92 m | 3.05 m x 2.92 m |
| Third Level | Bedroom | 3.05 m | 3.65 m | 3.05 m x 3.65 m |
| Third Level | Bedroom 2 | 2.43 m | 2.62 m | 2.43 m x 2.62 m |
| Third Level | Bedroom 3 | 2.28 m | 3.05 m | 2.28 m x 3.05 m |
| Main Level | Office | 3.05 m | 1.58 m | 3.05 m x 1.58 m |





























