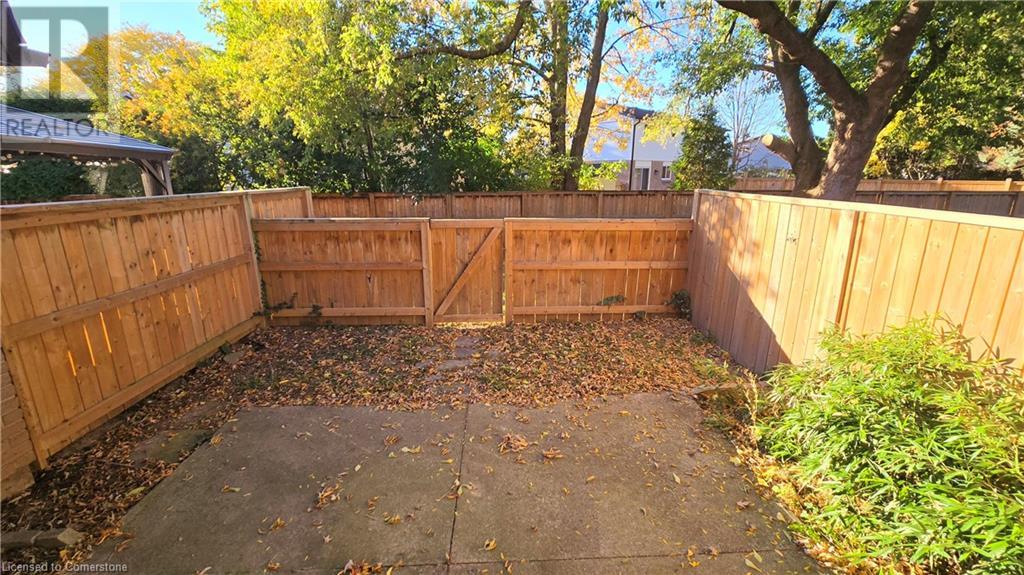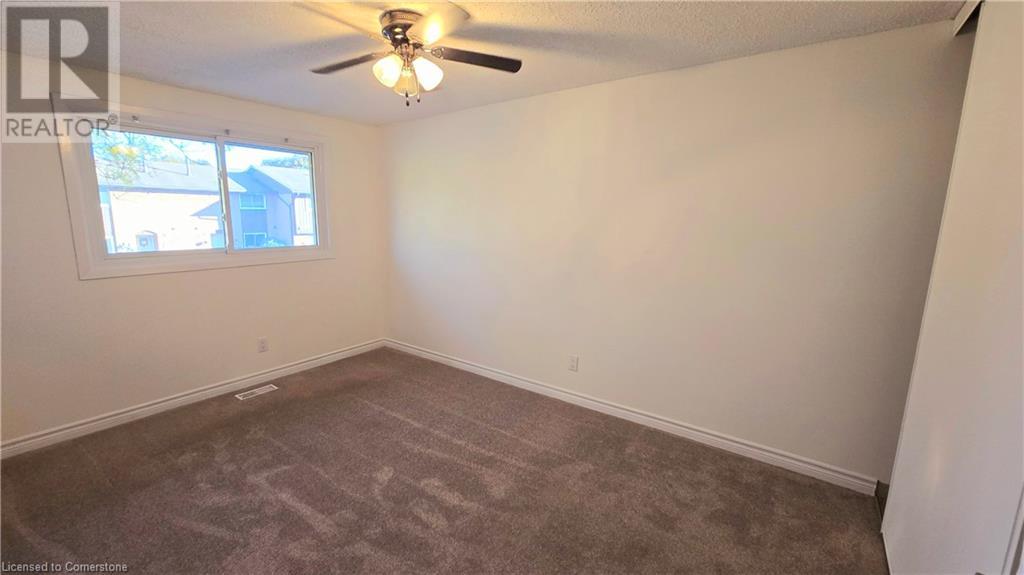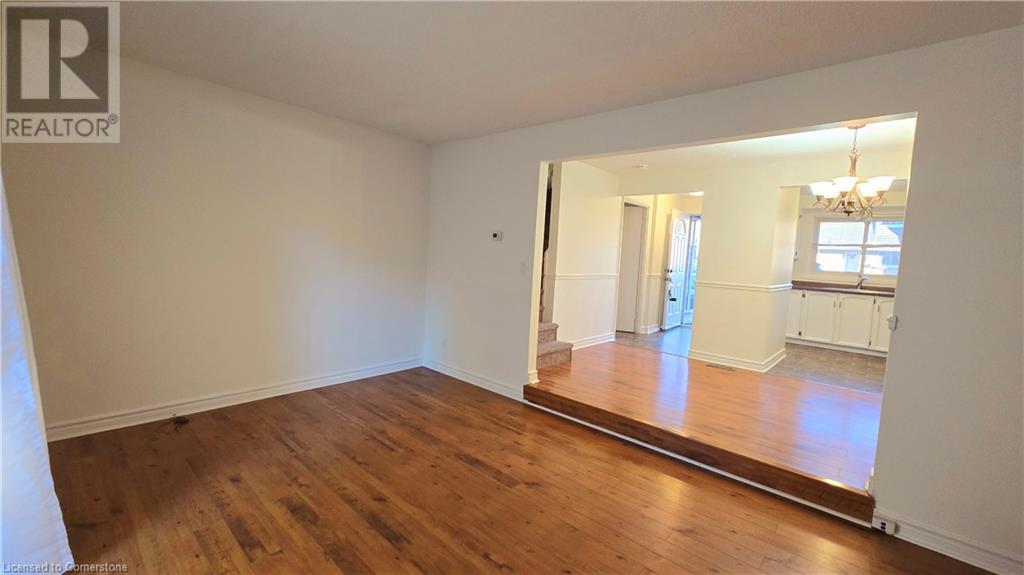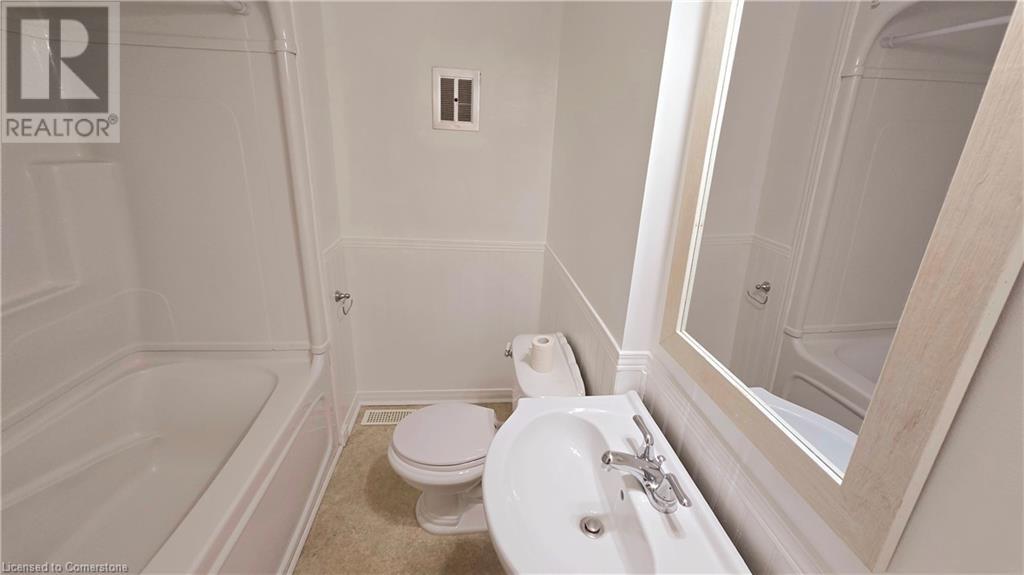3 Bedroom
2 Bathroom
1305 sqft
2 Level
Central Air Conditioning
Forced Air
$2,250 Monthly
Insurance, Cable TV, Water, Parking
Charming 3-bedroom, 1.5-bathroom townhouse in North St. Catharines offers a comfortable and convenient lifestyle. Located a short drive from the vibrant Port Dalhousie, you'll have easy access to beautiful beaches, marinas, and a variety of dining and entertainment options. 1 car parking in front of the unit. This property is available for immediate occupancy. First and last month's rent are required, along with a rental application, credit check, references, and photo ID. Tenant to pay all utilities (except water), personal utilities such as internet/cable and purchase their own tenant insurance and provide proof prior to move in date. (id:34792)
Property Details
|
MLS® Number
|
40670584 |
|
Property Type
|
Single Family |
|
Amenities Near By
|
Public Transit, Schools |
|
Equipment Type
|
Water Heater |
|
Features
|
No Pet Home |
|
Parking Space Total
|
1 |
|
Rental Equipment Type
|
Water Heater |
Building
|
Bathroom Total
|
2 |
|
Bedrooms Above Ground
|
3 |
|
Bedrooms Total
|
3 |
|
Appliances
|
Dryer, Refrigerator, Stove, Washer |
|
Architectural Style
|
2 Level |
|
Basement Development
|
Finished |
|
Basement Type
|
Full (finished) |
|
Constructed Date
|
1974 |
|
Construction Style Attachment
|
Attached |
|
Cooling Type
|
Central Air Conditioning |
|
Exterior Finish
|
Brick |
|
Foundation Type
|
Poured Concrete |
|
Half Bath Total
|
1 |
|
Heating Fuel
|
Natural Gas |
|
Heating Type
|
Forced Air |
|
Stories Total
|
2 |
|
Size Interior
|
1305 Sqft |
|
Type
|
Row / Townhouse |
|
Utility Water
|
Municipal Water |
Land
|
Acreage
|
No |
|
Land Amenities
|
Public Transit, Schools |
|
Sewer
|
Municipal Sewage System |
|
Size Total Text
|
Unknown |
|
Zoning Description
|
R4 |
Rooms
| Level |
Type |
Length |
Width |
Dimensions |
|
Second Level |
4pc Bathroom |
|
|
4'0'' x 4' |
|
Second Level |
Bedroom |
|
|
10'0'' x 7'10'' |
|
Second Level |
Bedroom |
|
|
11'9'' x 8'10'' |
|
Second Level |
Primary Bedroom |
|
|
11'11'' x 9'10'' |
|
Basement |
Storage |
|
|
10'0'' x 7'4'' |
|
Basement |
Laundry Room |
|
|
11'0'' x 9'0'' |
|
Basement |
Family Room |
|
|
17'0'' x 15'10'' |
|
Main Level |
2pc Bathroom |
|
|
4'5'' x 3'0'' |
|
Main Level |
Living Room |
|
|
16'5'' x 11'0'' |
|
Main Level |
Dining Room |
|
|
13'0'' x 8'0'' |
|
Main Level |
Kitchen |
|
|
9'10'' x 9'0'' |
https://www.realtor.ca/real-estate/27595908/151-linwell-road-unit-45-st-catharines























