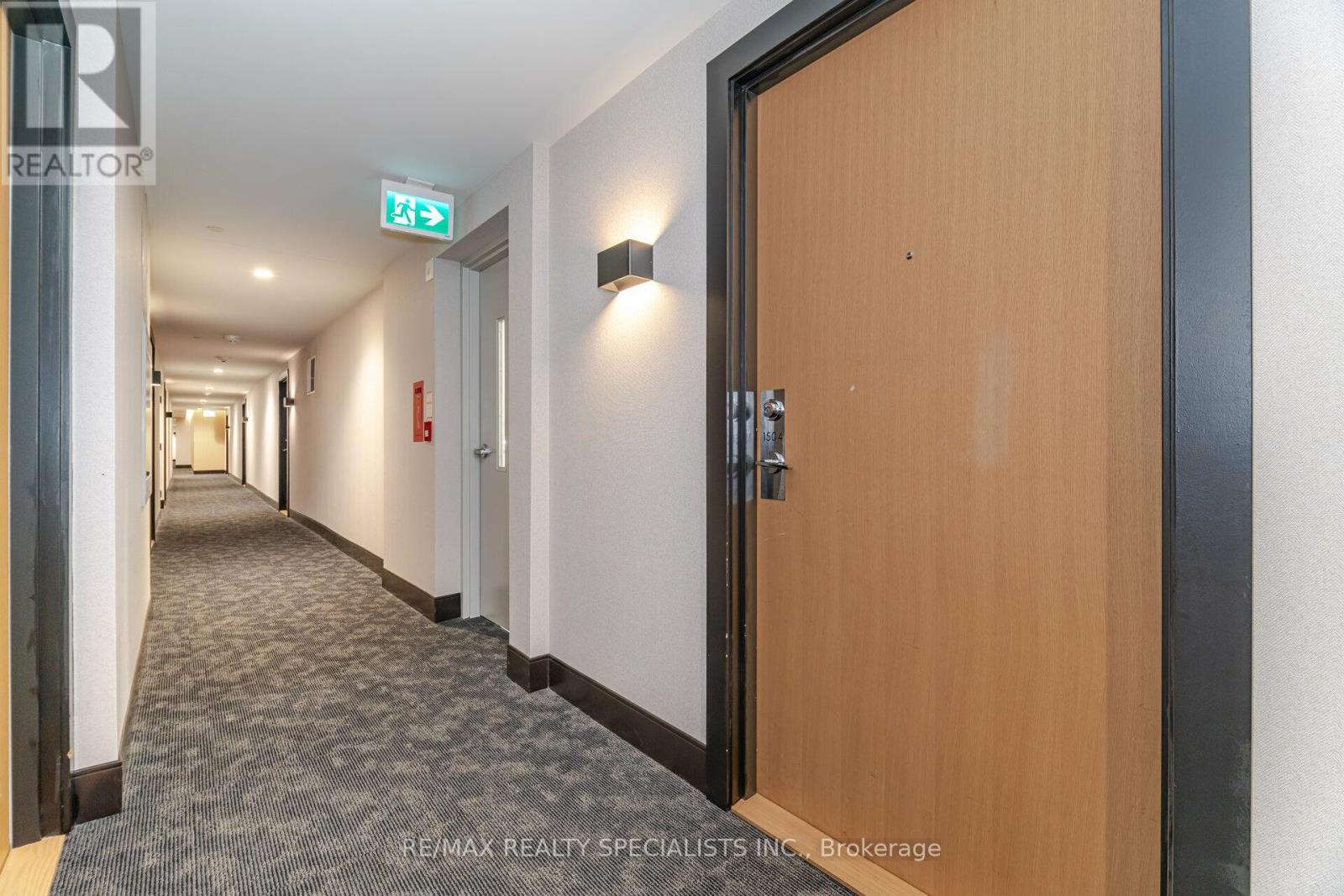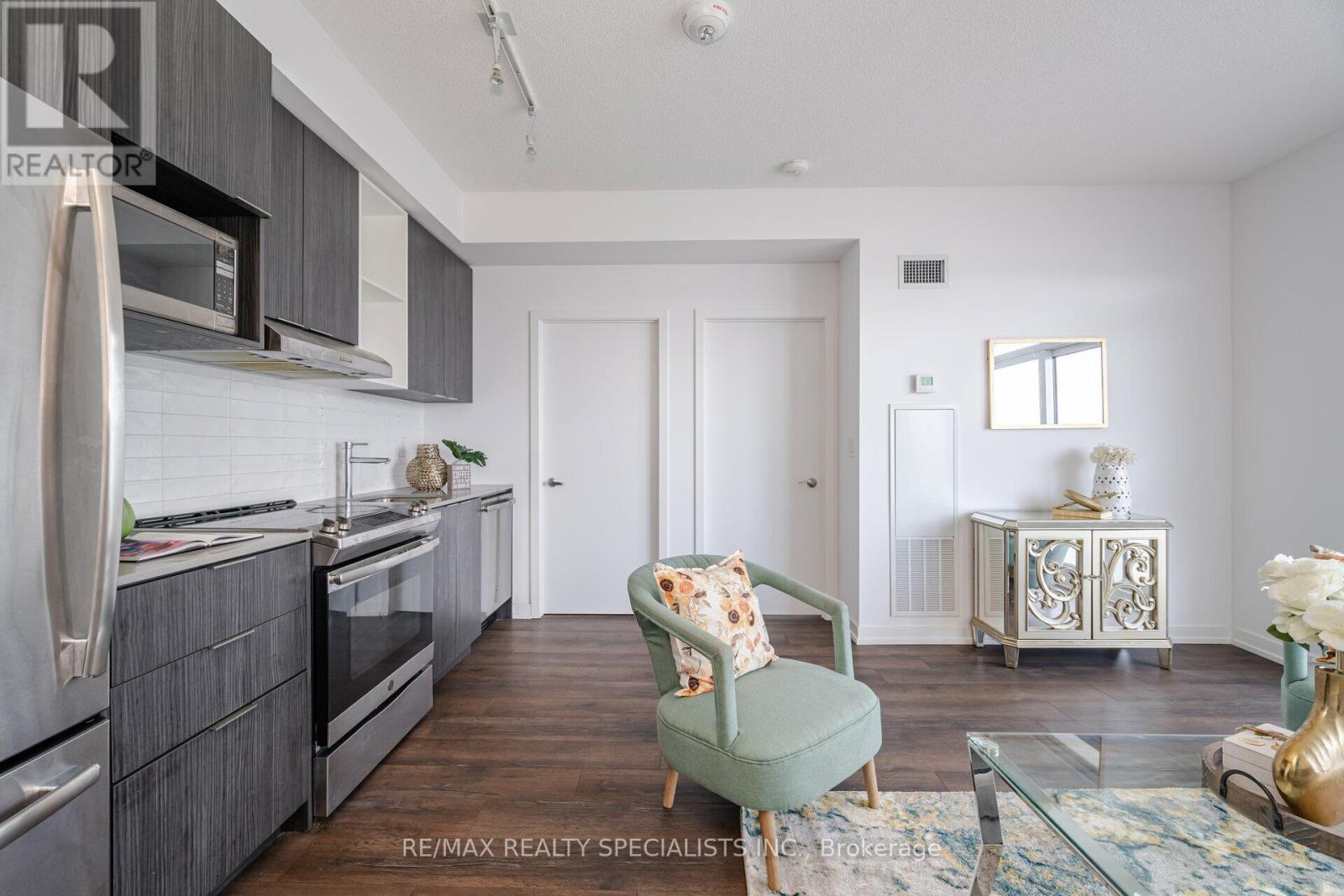1504 - 2520 Eglinton Avenue Home For Sale Mississauga, Ontario L5M 0Y4
W9249102
Instantly Display All Photos
Complete this form to instantly display all photos and information. View as many properties as you wish.
$539,000Maintenance, Heat, Water, Cable TV, Parking
$422.25 Monthly
Maintenance, Heat, Water, Cable TV, Parking
$422.25 MonthlyThis bright and spacious 1-bedroom unit boasts an unobstructed view from a large balcony. The 9-foot smooth ceilings and floor-to-ceiling windows enhance the open-concept design, which includes living,dining, and kitchen areas. The kitchen features stainless steel appliances, a center island, and granite counter tops. The unit has been carefully maintained, with laminate flooring throughout.Comes with one parking spot and a locker for added convenience. Experience luxury living at the prestigious Daniels ARC Condo, located in the heart of Central Erin Mills. This sought-after area offers proximity to top-rated schools, Erin Mills Town Centre, Credit Valley Hospital, shopping,Walmart, entertainment, and parks. Enjoy seamless access to Hwy 403, the GO Station, and public transit. **** EXTRAS **** Enjoy a wide range of amenities, including 24-hour concierge service, a fully equipped gym, an impressive basketball court, a party room, guest suites, a library, and a spacious terrace and lounge for relaxation. (id:34792)
Property Details
| MLS® Number | W9249102 |
| Property Type | Single Family |
| Community Name | Central Erin Mills |
| Community Features | Pet Restrictions |
| Features | Balcony |
| Parking Space Total | 1 |
Building
| Bathroom Total | 1 |
| Bedrooms Above Ground | 1 |
| Bedrooms Total | 1 |
| Amenities | Security/concierge, Exercise Centre, Party Room, Recreation Centre, Visitor Parking, Storage - Locker |
| Appliances | Blinds, Dishwasher, Dryer, Microwave, Refrigerator, Stove, Washer |
| Cooling Type | Central Air Conditioning |
| Exterior Finish | Concrete |
| Flooring Type | Laminate |
| Heating Fuel | Electric |
| Heating Type | Forced Air |
| Type | Apartment |
Parking
| Underground |
Land
| Acreage | No |
Rooms
| Level | Type | Length | Width | Dimensions |
|---|---|---|---|---|
| Flat | Living Room | 13.39 m | 10.79 m | 13.39 m x 10.79 m |
| Flat | Dining Room | 13.39 m | 10.79 m | 13.39 m x 10.79 m |
| Flat | Kitchen | 10.2 m | 10.79 m | 10.2 m x 10.79 m |
| Flat | Bedroom | 12.17 m | 9.61 m | 12.17 m x 9.61 m |
https://www.realtor.ca/real-estate/27277457/1504-2520-eglinton-avenue-mississauga-central-erin-mills









































