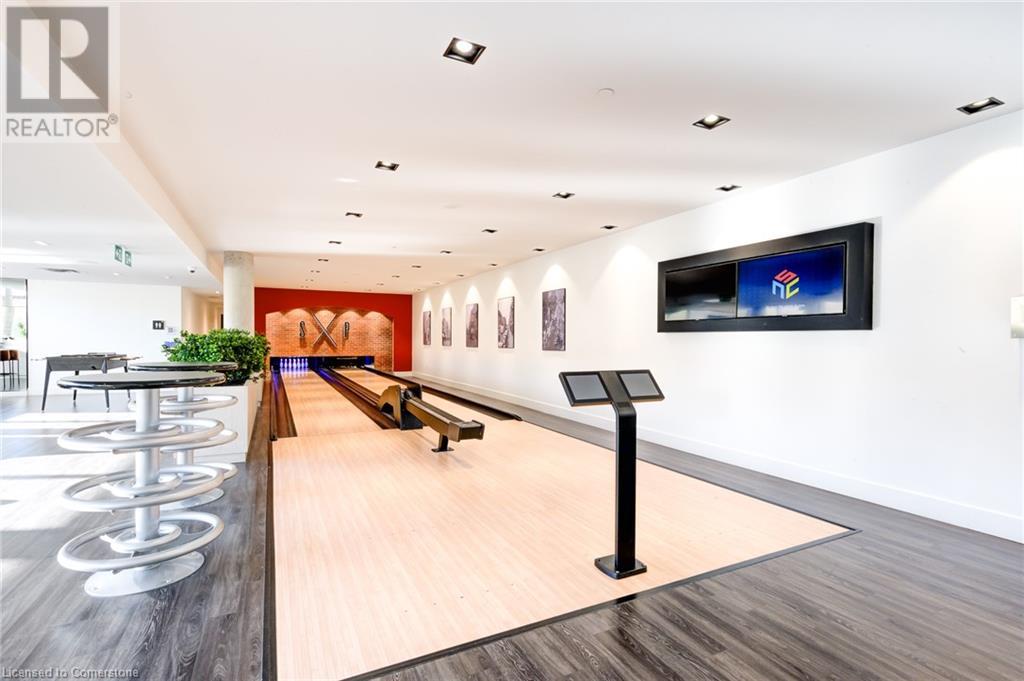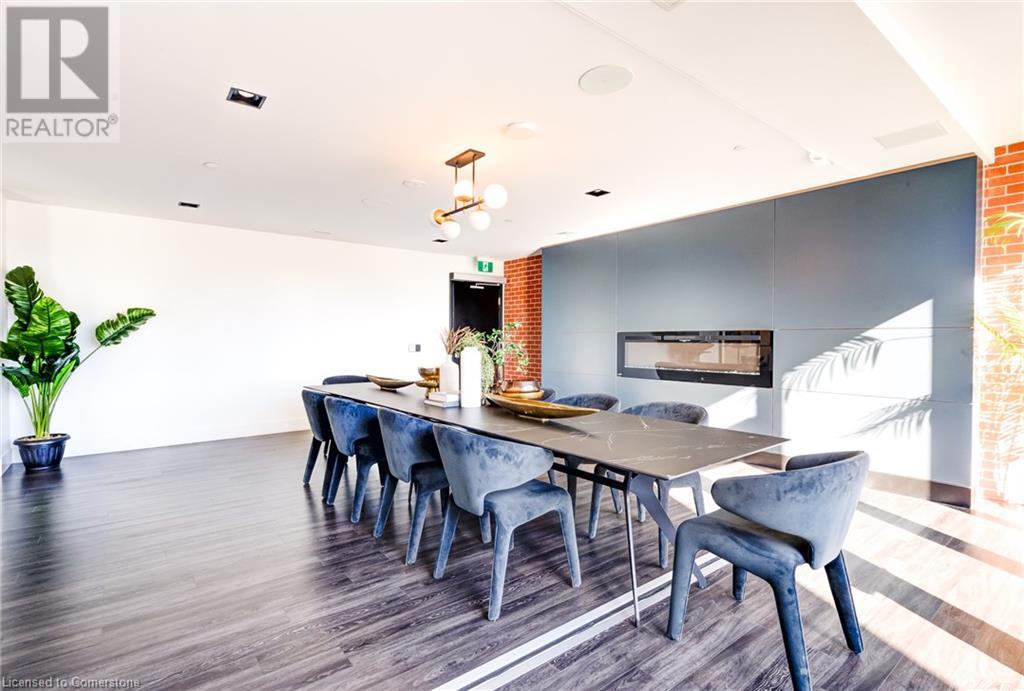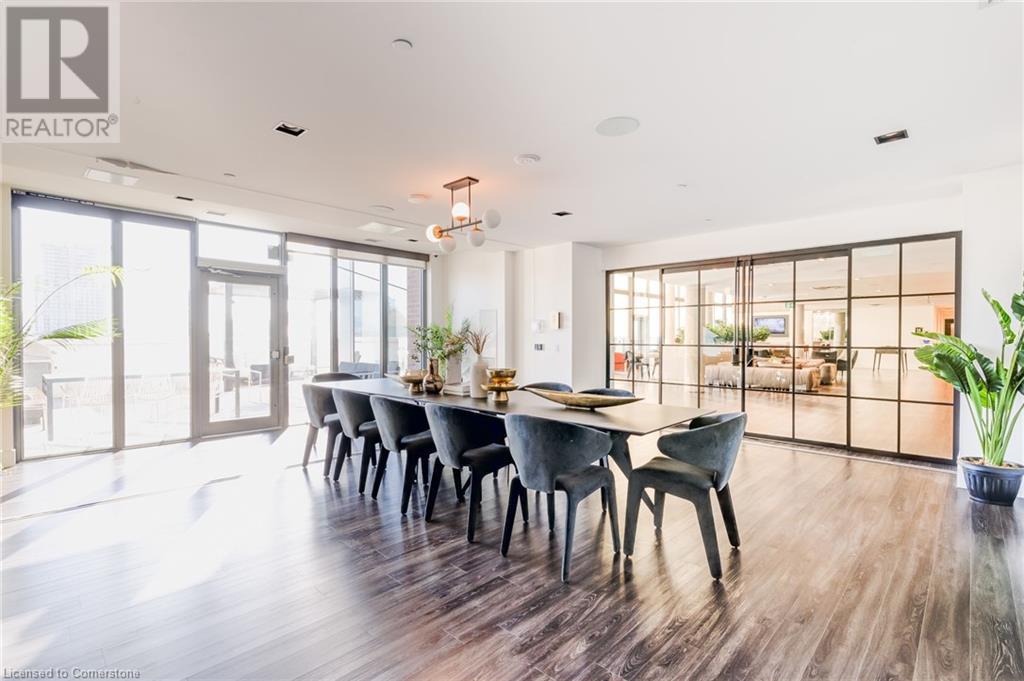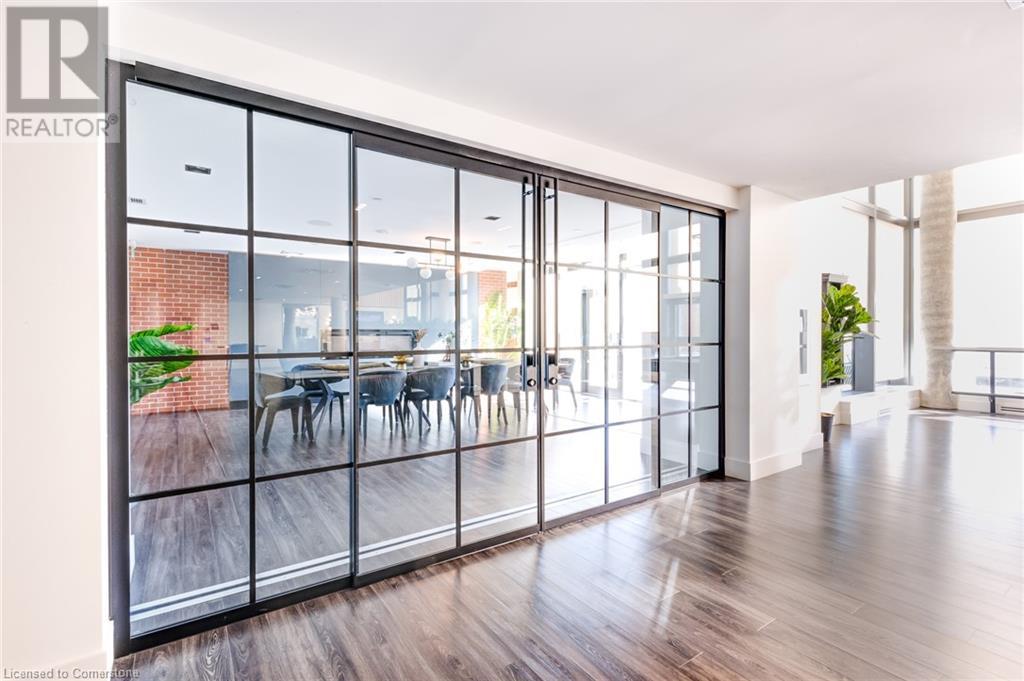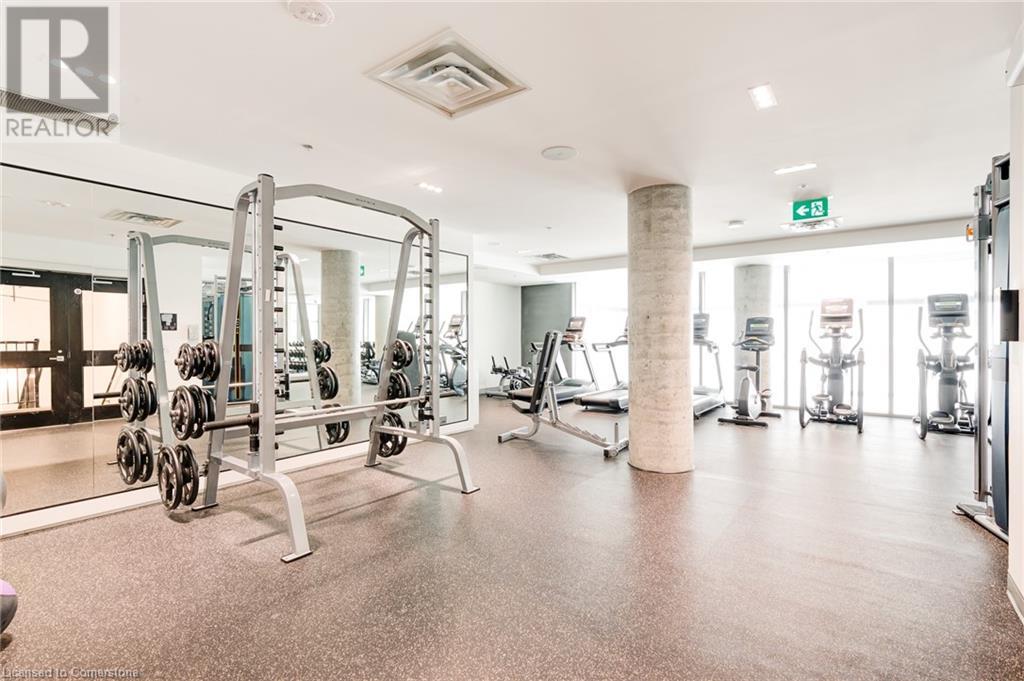15 Wellington Street S Unit# 303 Home For Sale Kitchener, Ontario N2G 0E3
40668136
Instantly Display All Photos
Complete this form to instantly display all photos and information. View as many properties as you wish.
$399,900Maintenance, Insurance, Common Area Maintenance, Heat, Landscaping
$485.23 Monthly
Maintenance, Insurance, Common Area Maintenance, Heat, Landscaping
$485.23 MonthlyThis stunning 1-bedroom condo on the 3rd floor of Union Towers at Station Park in downtown Kitchener offers a stylish and modern living experience. Being on the 3rd floor, you're high enough for amazing views of Kitchener, but low enough for easy stair access! Spanning 560 square feet, the open-concept layout seamlessly blends living, dining, and kitchen areas, and enhanced by ample natural light due to the southern exposure and amazing sunset views. An added bonus - only offered in the podium units on the first couple of floors, you get the extended ceiling height! This condo features a 4-piece bathroom and convenient in-suite laundry for ultimate comfort. Residents can indulge in a wealth of luxury amenities, including a two-lane bowling alley with a lounge, a premier lounge area complete with a bar and games, and a private hydropool swim spa and hot tub. Fitness enthusiasts will appreciate the well-equipped gym, yoga/Pilates studio, and Peloton studio, while pet owners can pamper their furry friends at the dog washing station and pet spa. The landscaped outdoor terrace invites relaxation with cabana seating and BBQs, and a concierge desk ensures resident support. For special occasions, a private dining room with kitchen appliances, dining table, and lounge chairs awaits. This condo truly embodies a vibrant urban lifestyle. (id:34792)
Property Details
| MLS® Number | 40668136 |
| Property Type | Single Family |
| Amenities Near By | Schools, Shopping |
| Community Features | Community Centre |
| Features | Southern Exposure, Balcony |
| Storage Type | Locker |
Building
| Bathroom Total | 1 |
| Bedrooms Above Ground | 1 |
| Bedrooms Total | 1 |
| Amenities | Exercise Centre |
| Basement Type | None |
| Constructed Date | 2022 |
| Construction Style Attachment | Attached |
| Cooling Type | Central Air Conditioning |
| Exterior Finish | Concrete |
| Heating Type | Forced Air |
| Stories Total | 1 |
| Size Interior | 560 Sqft |
| Type | Apartment |
| Utility Water | Municipal Water |
Parking
| Underground | |
| None |
Land
| Access Type | Highway Nearby |
| Acreage | No |
| Land Amenities | Schools, Shopping |
| Sewer | Municipal Sewage System |
| Size Total Text | Unknown |
| Zoning Description | C5&c3 |
Rooms
| Level | Type | Length | Width | Dimensions |
|---|---|---|---|---|
| Main Level | Full Bathroom | Measurements not available | ||
| Main Level | Living Room | 10'0'' x 11'4'' | ||
| Main Level | Kitchen | 10'0'' x 11'2'' | ||
| Main Level | Bedroom | 10'0'' x 11'2'' |
https://www.realtor.ca/real-estate/27573138/15-wellington-street-s-unit-303-kitchener


















