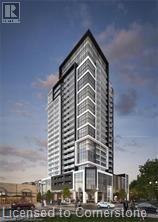(855) 500-SOLD
Info@SearchRealty.ca
15 Queen Street S Unit# 2308 Home For Sale Hamilton, Ontario L8P 0C6
40677996
Instantly Display All Photos
Complete this form to instantly display all photos and information. View as many properties as you wish.
1 Bedroom
1 Bathroom
527 sqft
Central Air Conditioning
Forced Air
$2,100 Monthly
Tenant Pays Utilities: Hydro,Water and Heating. Unit Comes With Locker S/S Fridge, Stove, Over The Range Microwave, In suite Washer/Dryer. Minutes From Hwy 403, McMaster University, Mohawk College, Hospitals, Steps To The Proposed Lrt Line And Minutes From The Go Transit System. Aaa Tenant. 1 Yr Lease. Must Submit Rental Application, Credit Check, Letter Of Employment, Pay Stubs, References, Tenant Insurance And Photo Id. 1st & Last Month's Deposit Lease By Cert Cheque. Key/Fob deposit $250.00 (id:34792)
Property Details
| MLS® Number | 40677996 |
| Property Type | Single Family |
| Amenities Near By | Hospital, Public Transit, Shopping |
| Equipment Type | Water Heater |
| Features | Southern Exposure, Balcony, No Pet Home |
| Rental Equipment Type | Water Heater |
| Storage Type | Locker |
Building
| Bathroom Total | 1 |
| Bedrooms Above Ground | 1 |
| Bedrooms Total | 1 |
| Amenities | Party Room |
| Appliances | Dryer, Refrigerator, Stove, Washer |
| Basement Type | None |
| Construction Material | Concrete Block, Concrete Walls |
| Construction Style Attachment | Attached |
| Cooling Type | Central Air Conditioning |
| Exterior Finish | Concrete |
| Foundation Type | Poured Concrete |
| Heating Fuel | Natural Gas |
| Heating Type | Forced Air |
| Stories Total | 1 |
| Size Interior | 527 Sqft |
| Type | Apartment |
| Utility Water | Municipal Water |
Parking
| Underground | |
| None |
Land
| Access Type | Highway Nearby |
| Acreage | No |
| Land Amenities | Hospital, Public Transit, Shopping |
| Sewer | Municipal Sewage System |
| Size Total Text | Under 1/2 Acre |
| Zoning Description | Res |
Rooms
| Level | Type | Length | Width | Dimensions |
|---|---|---|---|---|
| Main Level | 4pc Bathroom | 6' x 5' | ||
| Main Level | Bedroom | 9'5'' x 9'0'' | ||
| Main Level | Kitchen | 10'11'' x 8'0'' | ||
| Main Level | Living Room | 14'8'' x 10'11'' |
https://www.realtor.ca/real-estate/27654520/15-queen-street-s-unit-2308-hamilton














