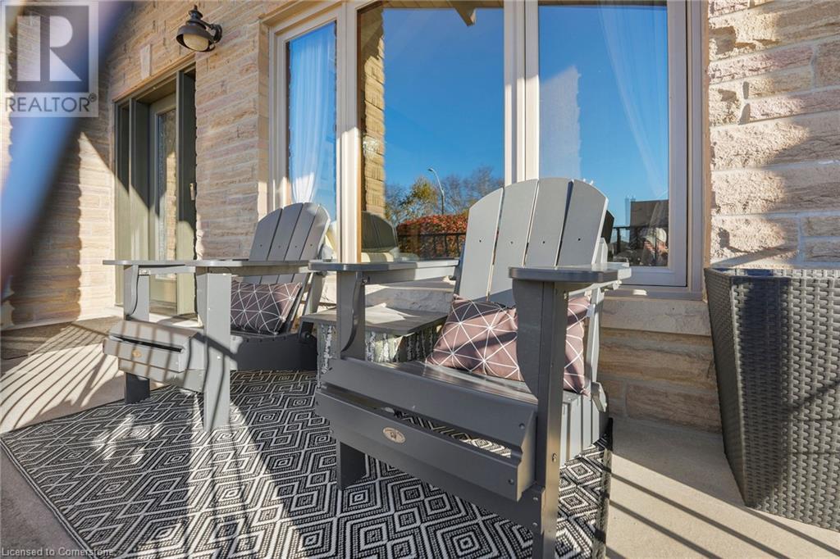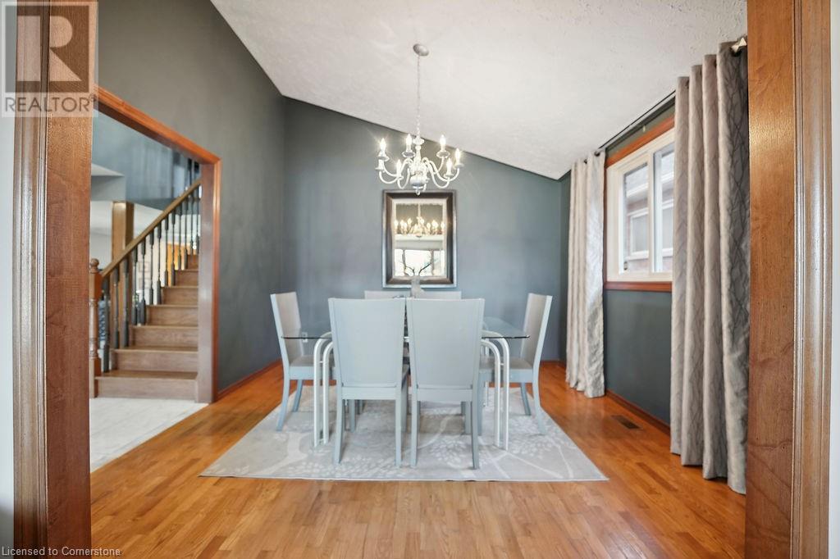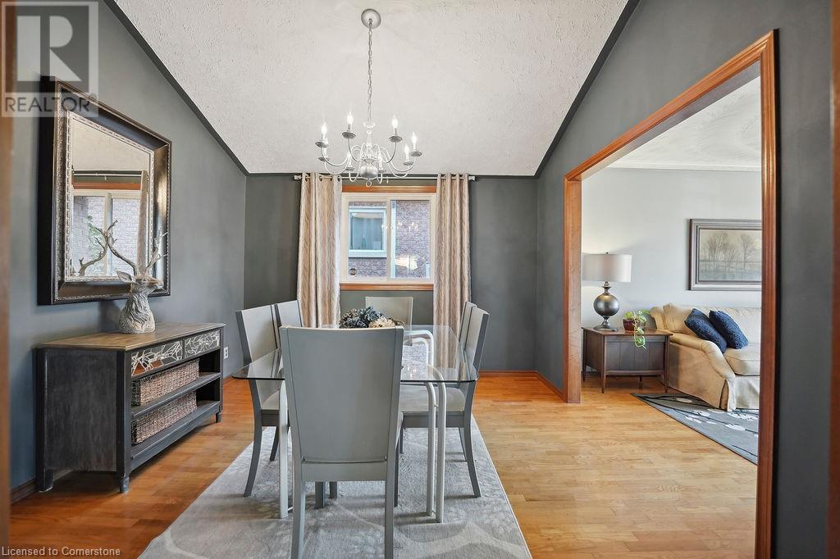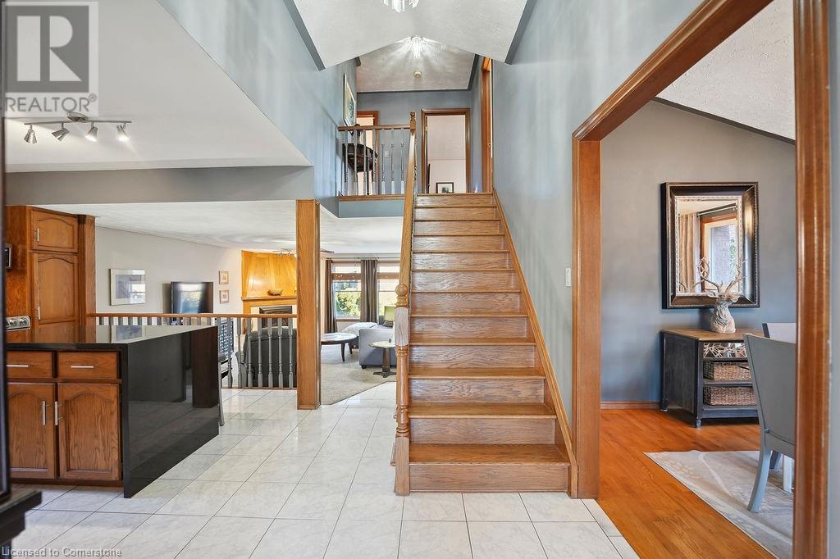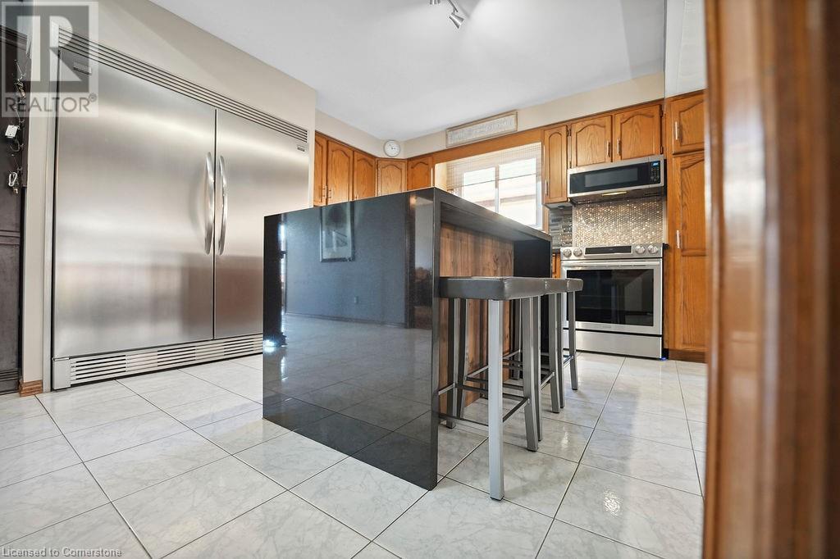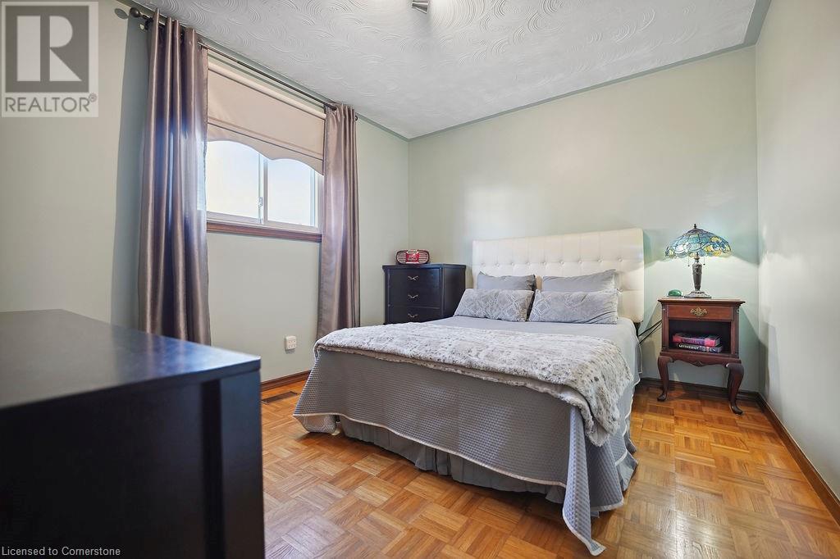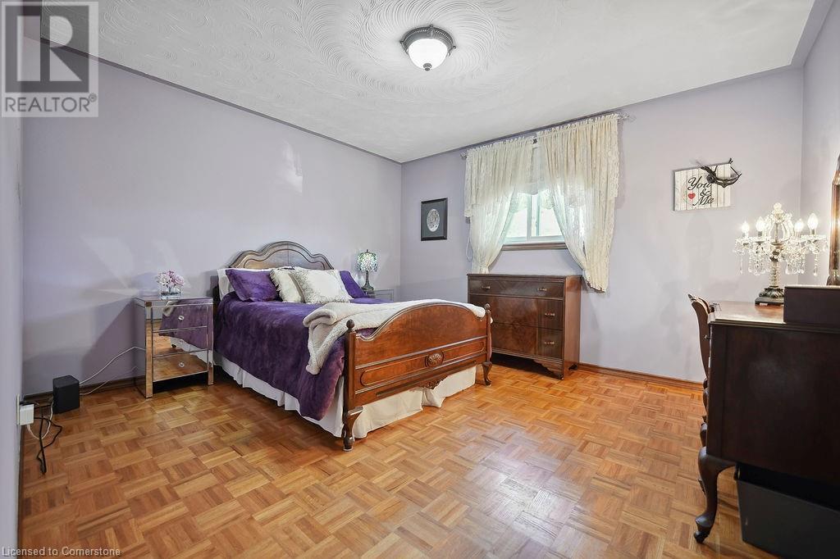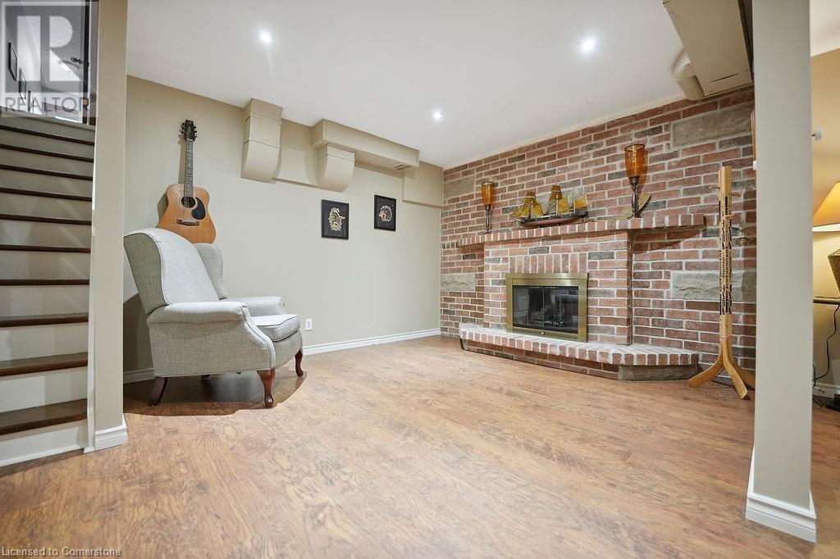5 Bedroom
2 Bathroom
2053 sqft
Fireplace
Inground Pool
Central Air Conditioning
Forced Air
Landscaped
$899,900
Presenting an exquisite, one of a kind fully stone-faced back split residence situated in the highly coveted Hamilton Mountain area. This charming abode features 4 bedrooms & 2 bathrooms, with over 2,050 sq ft of above-grade living space, complemented by a 1,400 sq ft finished basement with an additional bedroom, making it a 5-bedroom home. Originally purchased by the current owners directly from the builder, the home is currently set up for single-family living but could easily be converted into separate spaces to accommodate multigenerational living. There is also potential for creating a legal secondary suite to generate supplemental income. Upon entering, you’re welcomed by an oversized foyer, an interconnected living & dining room, & a generously sized eat-in kitchen featuring stainless steel appliances, sleek black granite countertops, & a perfectly matching granite waterfall island overlooking the huge family rm with a cozy gas fp. Ascending the stairs, you’ll find three well proportioned bedrooms & a spacious bathrm. Just a few steps down to the main level, there is a fourth bedroom or den/office, an additional full bathroom, a laundry rm, & access to both the backyard & the family rm perfect for family gatherings or an ideal space for a growing family. The finished basement offers direct garage access, a rec rm w/an additional fp, a bedroom, & another ample living area for entertainment, with even more potential for adding a bathroom and kitchen. The exterior of the property boasts captivating curb appeal, having won a 2023 Trillium Garden Award. It includes a 4-car concrete drvwy w/inside entry, a fully fenced yard w/a huge concrete pad, & an in-ground saltwater pool to enjoy during the hot summer days or to lounge around. This home is located in a highly desirable mountain area, offering easy access to Hwy /LINC, CF Lime Ridge Mall, shopping, multiple grocery stores, transit, parks, the YMCA, & schools, w/the newly updated park just a few steps away. (id:34792)
Property Details
|
MLS® Number
|
40677623 |
|
Property Type
|
Single Family |
|
Amenities Near By
|
Park, Place Of Worship, Playground, Public Transit, Schools, Shopping |
|
Community Features
|
Quiet Area, Community Centre, School Bus |
|
Equipment Type
|
Water Heater |
|
Features
|
Automatic Garage Door Opener |
|
Parking Space Total
|
5 |
|
Pool Type
|
Inground Pool |
|
Rental Equipment Type
|
Water Heater |
|
Structure
|
Shed, Porch |
Building
|
Bathroom Total
|
2 |
|
Bedrooms Above Ground
|
4 |
|
Bedrooms Below Ground
|
1 |
|
Bedrooms Total
|
5 |
|
Appliances
|
Dishwasher, Dryer, Freezer, Microwave, Refrigerator, Stove, Water Meter, Washer, Microwave Built-in, Hood Fan, Window Coverings, Garage Door Opener |
|
Basement Development
|
Finished |
|
Basement Type
|
Full (finished) |
|
Construction Style Attachment
|
Detached |
|
Cooling Type
|
Central Air Conditioning |
|
Exterior Finish
|
Brick, Stone |
|
Fireplace Fuel
|
Electric |
|
Fireplace Present
|
Yes |
|
Fireplace Total
|
2 |
|
Fireplace Type
|
Other - See Remarks |
|
Fixture
|
Ceiling Fans |
|
Heating Type
|
Forced Air |
|
Size Interior
|
2053 Sqft |
|
Type
|
House |
|
Utility Water
|
Municipal Water |
Parking
Land
|
Access Type
|
Highway Access |
|
Acreage
|
No |
|
Land Amenities
|
Park, Place Of Worship, Playground, Public Transit, Schools, Shopping |
|
Landscape Features
|
Landscaped |
|
Sewer
|
Municipal Sewage System |
|
Size Depth
|
110 Ft |
|
Size Frontage
|
40 Ft |
|
Size Total Text
|
Under 1/2 Acre |
|
Zoning Description
|
R1 |
Rooms
| Level |
Type |
Length |
Width |
Dimensions |
|
Second Level |
Bedroom |
|
|
14'7'' x 13'7'' |
|
Second Level |
3pc Bathroom |
|
|
11'3'' x 7'9'' |
|
Second Level |
Bedroom |
|
|
9'3'' x 9'8'' |
|
Second Level |
Bedroom |
|
|
12'8'' x 11'9'' |
|
Basement |
Bonus Room |
|
|
20'3'' x 10'2'' |
|
Basement |
Recreation Room |
|
|
17'1'' x 15'0'' |
|
Basement |
Bedroom |
|
|
8'8'' x 10'2'' |
|
Main Level |
Primary Bedroom |
|
|
11'5'' x 9'9'' |
|
Main Level |
Laundry Room |
|
|
11'5'' x 4'10'' |
|
Main Level |
5pc Bathroom |
|
|
11'5'' x 6'5'' |
|
Main Level |
Family Room |
|
|
15'0'' x 20'0'' |
|
Main Level |
Kitchen |
|
|
13'1'' x 13'1'' |
|
Main Level |
Dining Room |
|
|
11'5'' x 11'1'' |
|
Main Level |
Living Room |
|
|
11'5'' x 14'7'' |
|
Main Level |
Foyer |
|
|
10'8'' x 13'1'' |
https://www.realtor.ca/real-estate/27650906/15-presidio-drive-hamilton




