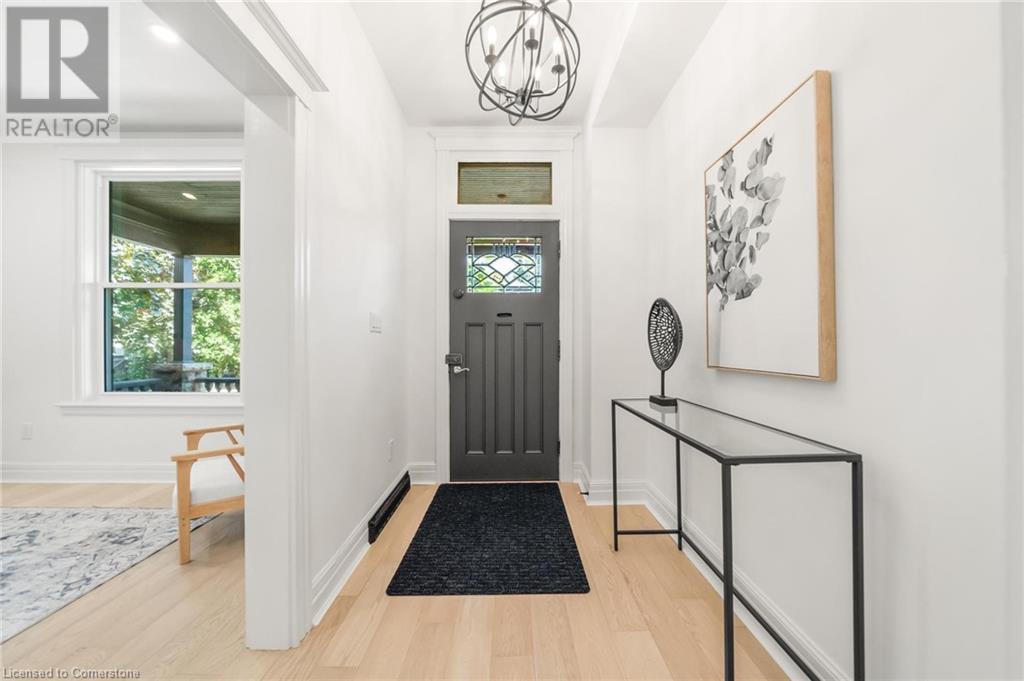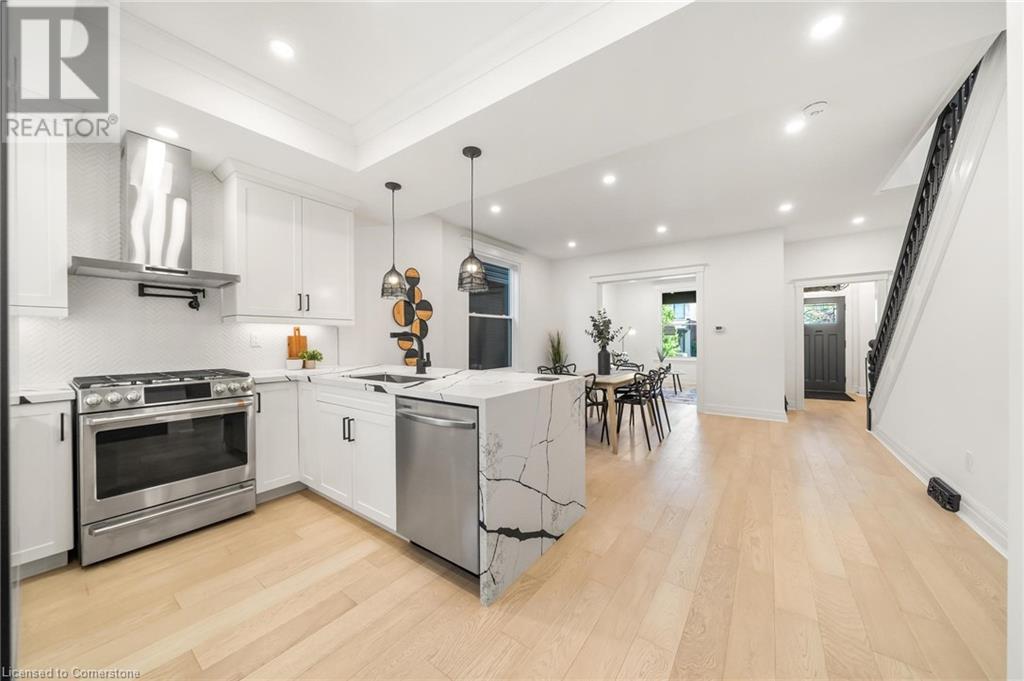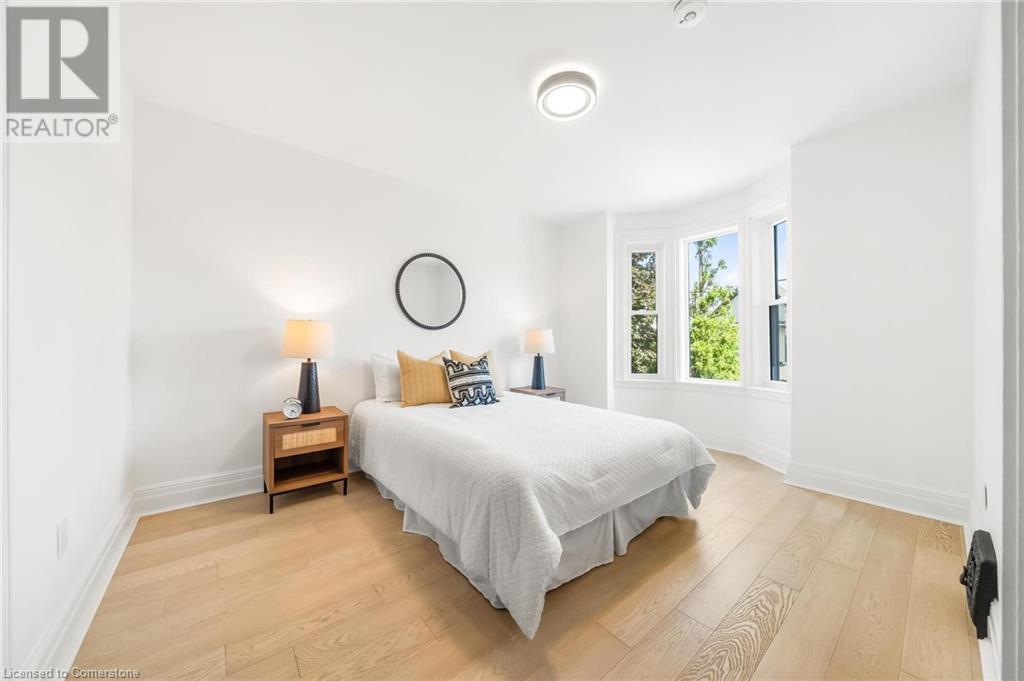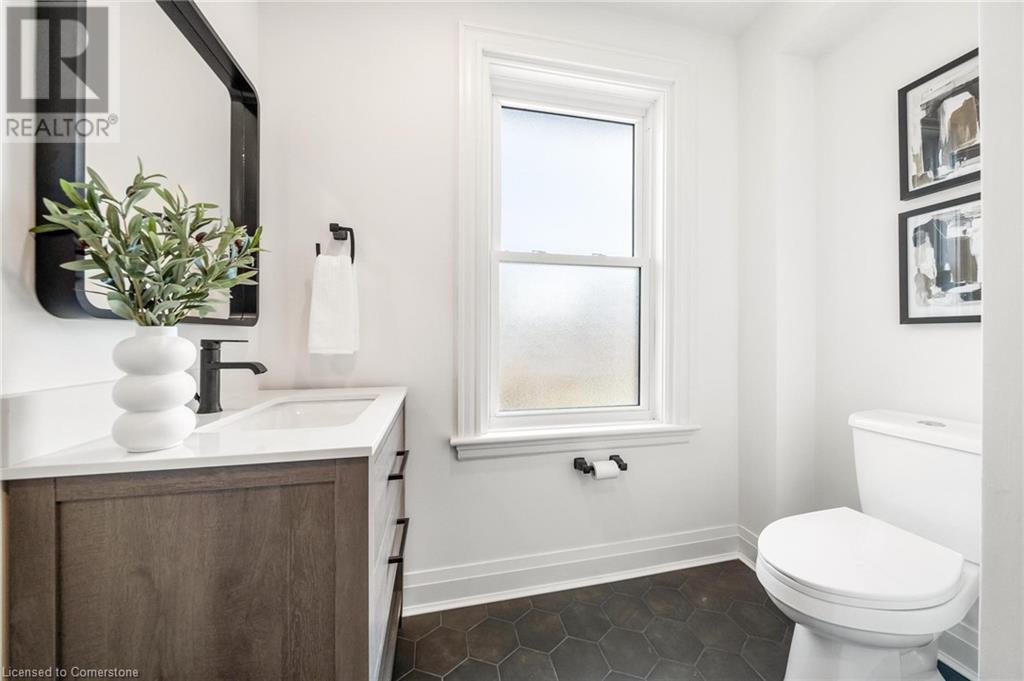(855) 500-SOLD
Info@SearchRealty.ca
15 Pine Street Unit# Main Home For Sale Hamilton, Ontario L8P 2A2
40677253
Instantly Display All Photos
Complete this form to instantly display all photos and information. View as many properties as you wish.
3 Bedroom
3 Bathroom
1522 sqft
2 Level
Central Air Conditioning
Forced Air
$3,750 Monthly
Welcome to 15 Pine St, Hamilton, a fully renovated main unit just steps from the trendy Locke St S. This property features a spacious main and second-floor unit with approximately 1,522 sq.ft., offering 3 bedrooms and 2.5 bathrooms. The unit also has an unfinished basement for extra storage as well as laundry. Enjoy the convenience of one rear parking space and proximity to vibrant shops, diverse restaurants, scenic trails, highway access, McMaster University, hospitals, Chedoke Golf Course, and more. (id:34792)
Property Details
| MLS® Number | 40677253 |
| Property Type | Single Family |
| Amenities Near By | Golf Nearby, Hospital, Park, Place Of Worship, Public Transit, Schools |
| Community Features | Quiet Area |
| Equipment Type | Water Heater |
| Features | Crushed Stone Driveway |
| Parking Space Total | 1 |
| Rental Equipment Type | Water Heater |
Building
| Bathroom Total | 3 |
| Bedrooms Above Ground | 3 |
| Bedrooms Total | 3 |
| Appliances | Dishwasher, Dryer, Refrigerator, Stove, Washer |
| Architectural Style | 2 Level |
| Basement Development | Unfinished |
| Basement Type | Full (unfinished) |
| Constructed Date | 1908 |
| Construction Style Attachment | Detached |
| Cooling Type | Central Air Conditioning |
| Exterior Finish | Brick |
| Foundation Type | Stone |
| Half Bath Total | 1 |
| Heating Fuel | Natural Gas |
| Heating Type | Forced Air |
| Stories Total | 2 |
| Size Interior | 1522 Sqft |
| Type | House |
| Utility Water | Municipal Water |
Land
| Acreage | No |
| Land Amenities | Golf Nearby, Hospital, Park, Place Of Worship, Public Transit, Schools |
| Sewer | Municipal Sewage System |
| Size Depth | 103 Ft |
| Size Frontage | 25 Ft |
| Size Total Text | Under 1/2 Acre |
| Zoning Description | D |
Rooms
| Level | Type | Length | Width | Dimensions |
|---|---|---|---|---|
| Second Level | 4pc Bathroom | Measurements not available | ||
| Second Level | Bedroom | 12'3'' x 11'9'' | ||
| Second Level | Bedroom | 11'10'' x 9'5'' | ||
| Second Level | 3pc Bathroom | Measurements not available | ||
| Second Level | Primary Bedroom | 10'3'' x 13'9'' | ||
| Main Level | 2pc Bathroom | Measurements not available | ||
| Main Level | Kitchen | 12'11'' x 9'6'' | ||
| Main Level | Dining Room | 14'10'' x 13'3'' | ||
| Main Level | Living Room | 12'0'' x 12'0'' |
https://www.realtor.ca/real-estate/27647236/15-pine-street-unit-main-hamilton









































